202 Michelle Dawn Drive, Goldsboro, NC 27534
Local realty services provided by:Better Homes and Gardens Real Estate Elliott Coastal Living
202 Michelle Dawn Drive,Goldsboro, NC 27534
$449,900
- 4 Beds
- 4 Baths
- 2,180 sq. ft.
- Single family
- Pending
Listed by:riley wilkins
Office:wilkins & lancaster realty, llc.
MLS#:100529008
Source:NC_CCAR
Price summary
- Price:$449,900
- Price per sq. ft.:$206.38
About this home
IMPRESSIVE 2024 CUSTOM BUILD! This floor plan was modified to custom fit the lot. At 2,180 square feet this home features 4 bedrooms (3 down, 1 up) and 3.5 bathrooms. So many high end finishes throughout. Plantation shutters, high efficiency tech-shield roof board, high beamed ceilings, ship lap, exquisite trim, it's impressive. Kitchen with quartz counters, large center island, double oven, SS appliances. Master suite with tongue and groove raised ceiling, split double vanity. Screened porch on front side & back porches. Large concrete patio on back yard with narrow but long yard. Tall wooden privacy fence. Nestled in quiet, private culdesac with no neighbor on the left side. So much to say about this beautiful home. Come take a look and let it do the talking.
Contact an agent
Home facts
- Year built:2024
- Listing ID #:100529008
- Added:59 day(s) ago
- Updated:November 03, 2025 at 08:46 AM
Rooms and interior
- Bedrooms:4
- Total bathrooms:4
- Full bathrooms:3
- Half bathrooms:1
- Living area:2,180 sq. ft.
Heating and cooling
- Cooling:Central Air
- Heating:Electric, Heat Pump, Heating
Structure and exterior
- Roof:Composition
- Year built:2024
- Building area:2,180 sq. ft.
- Lot area:0.3 Acres
Schools
- High school:Eastern Wayne
- Middle school:Eastern Wayne
- Elementary school:Tommy's Road
Utilities
- Water:Water Connected
- Sewer:Sewer Connected
Finances and disclosures
- Price:$449,900
- Price per sq. ft.:$206.38
New listings near 202 Michelle Dawn Drive
- New
 $285,900Active3 beds 2 baths1,582 sq. ft.
$285,900Active3 beds 2 baths1,582 sq. ft.103 Chip Place, Goldsboro, NC 27530
MLS# 100539263Listed by: BERKSHIRE HATHAWAY HOME SERVICES MCMILLEN & ASSOCIATES REALTY - New
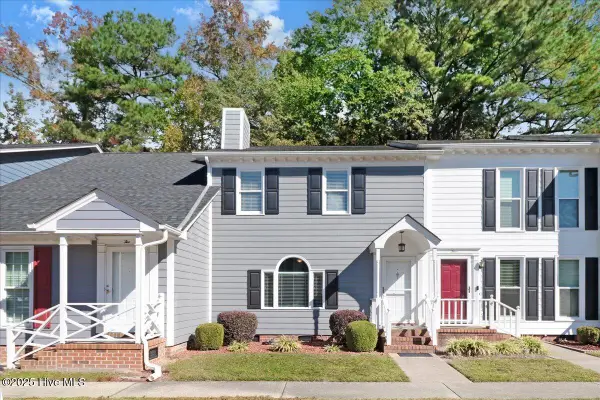 $160,000Active2 beds 2 baths1,260 sq. ft.
$160,000Active2 beds 2 baths1,260 sq. ft.3102 Cashwell Drive #3, Goldsboro, NC 27534
MLS# 100539217Listed by: DOWN HOME REALTY AND PROPERTY MANAGEMENT, LLC - New
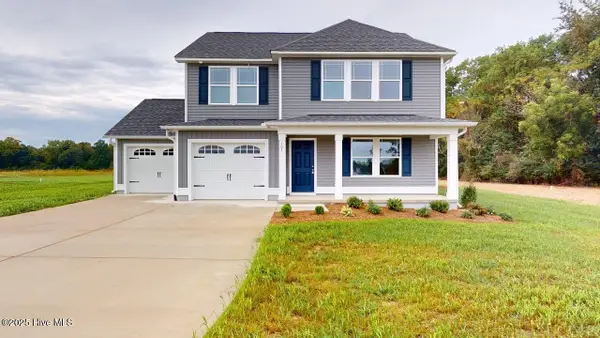 $282,900Active3 beds 3 baths1,555 sq. ft.
$282,900Active3 beds 3 baths1,555 sq. ft.105 Chip Place, Goldsboro, NC 27530
MLS# 100539218Listed by: BERKSHIRE HATHAWAY HOME SERVICES MCMILLEN & ASSOCIATES REALTY - New
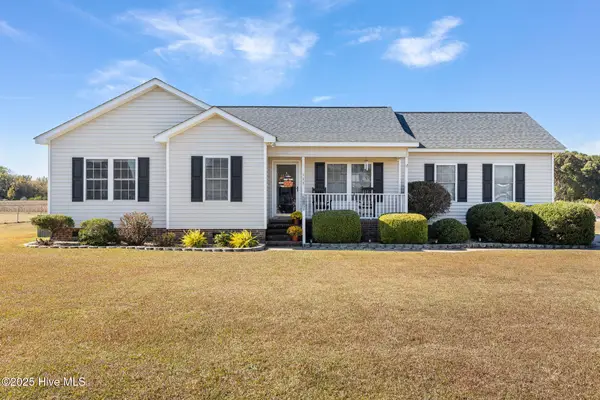 $215,000Active3 beds 2 baths1,046 sq. ft.
$215,000Active3 beds 2 baths1,046 sq. ft.133 Heron Drive, Goldsboro, NC 27534
MLS# 100539219Listed by: WILKINS & LANCASTER REALTY, LLC - New
 $170,000Active3 beds 2 baths1,784 sq. ft.
$170,000Active3 beds 2 baths1,784 sq. ft.105 Glenn Drive, Goldsboro, NC 27530
MLS# 100539167Listed by: THE FIRM NC - New
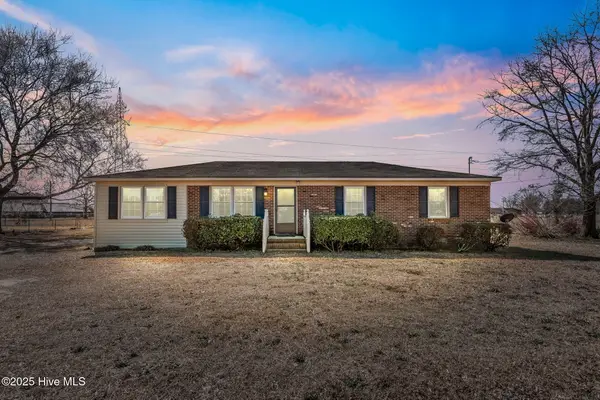 $219,900Active3 beds 2 baths1,484 sq. ft.
$219,900Active3 beds 2 baths1,484 sq. ft.2004 Hilltop Lane, Goldsboro, NC 27530
MLS# 100538968Listed by: EXP REALTY LLC - C - New
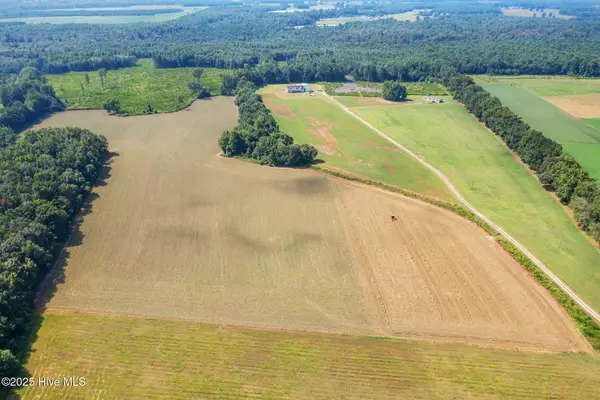 $375,000Active59.91 Acres
$375,000Active59.91 Acres667-B Loop Road, Goldsboro, NC 27530
MLS# 100538817Listed by: EXP REALTY - New
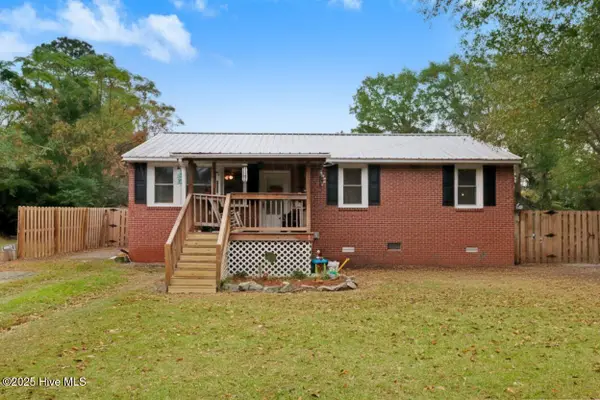 $165,000Active3 beds 1 baths1,133 sq. ft.
$165,000Active3 beds 1 baths1,133 sq. ft.940 Old 111 Highway, Goldsboro, NC 27534
MLS# 100538845Listed by: EAST POINTE REAL ESTATE GROUP, INC. - New
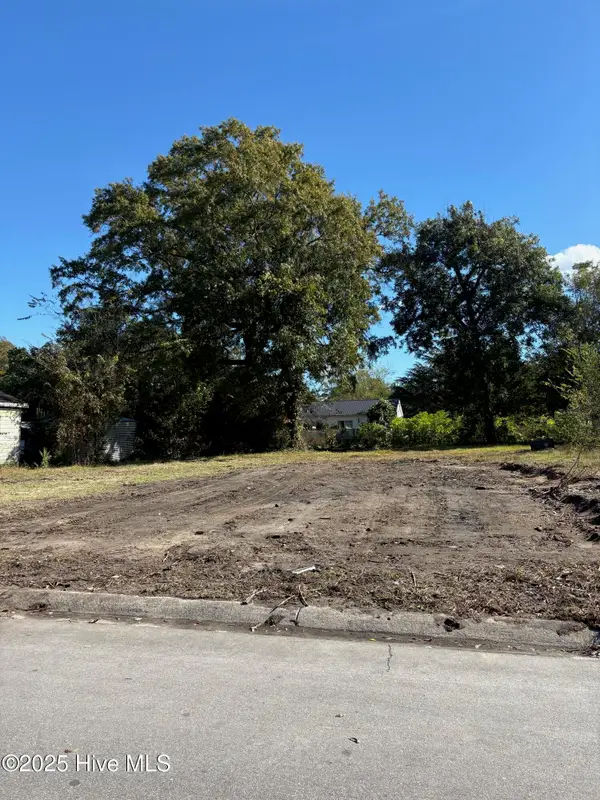 $25,000Active0.32 Acres
$25,000Active0.32 Acres212 S Brazil Street, Goldsboro, NC 27530
MLS# 100538827Listed by: DOWN HOME REALTY AND PROPERTY MANAGEMENT, LLC - New
 $190,000Active2 beds 1 baths1,400 sq. ft.
$190,000Active2 beds 1 baths1,400 sq. ft.1190 Saulston Road, Goldsboro, NC 27534
MLS# 100538726Listed by: DANNY HOOD REALTY, LLC
