206 Torrent Drive, Goldsboro, NC 27530
Local realty services provided by:Better Homes and Gardens Real Estate Paracle
206 Torrent Drive,Goldsboro, NC 27530
$305,765
- 4 Beds
- 3 Baths
- 2,372 sq. ft.
- Single family
- Pending
Listed by: darrin pikarsky, dawn miller
Office: sdh raleigh llc.
MLS#:10120693
Source:RD
Price summary
- Price:$305,765
- Price per sq. ft.:$128.91
- Monthly HOA dues:$32.17
About this home
Smith Douglas Homes presents the McGinnis plan at Drake Estates. THIS HOME IS UNDER CONSTRUCTION WITH AN ESTIMATED COMPLETION DATE OF NOVEMBER 2025
This stunning two-story residence is nestled on approximately 0.36 acres, offering a spacious 2,372 sq ft layout with 4 bedrooms and 2.5 bathrooms. It boasts a versatile formal dining room, a substantial second-floor with an abundance of natural light throughout. The expansive kitchen features granite countertops, a sleek tile backsplash, and vinyl plank flooring on the main level, . Enjoy casual meals in the adjacent breakfast nook or step out to the back patio for outdoor entertaining. The upper level is a haven with a secluded owner's suite, complete with a luxurious en-suite bathroom featuring dual vanity sinks, and a capacious walk-in closet. Completing the upstairs is a central loft, three additional bedrooms with walk-in closets, a full bathroom, and the convenience of a well-placed laundry room.
Contact an agent
Home facts
- Year built:2025
- Listing ID #:10120693
- Added:100 day(s) ago
- Updated:December 19, 2025 at 08:31 AM
Rooms and interior
- Bedrooms:4
- Total bathrooms:3
- Full bathrooms:2
- Half bathrooms:1
- Living area:2,372 sq. ft.
Heating and cooling
- Cooling:Central Air
- Heating:Heat Pump
Structure and exterior
- Roof:Shingle
- Year built:2025
- Building area:2,372 sq. ft.
- Lot area:0.37 Acres
Schools
- High school:Wayne - Southern Wayne
- Middle school:Wayne - Brodgen
- Elementary school:Wayne - Grantham
Utilities
- Water:Public
- Sewer:Septic Tank
Finances and disclosures
- Price:$305,765
- Price per sq. ft.:$128.91
New listings near 206 Torrent Drive
- New
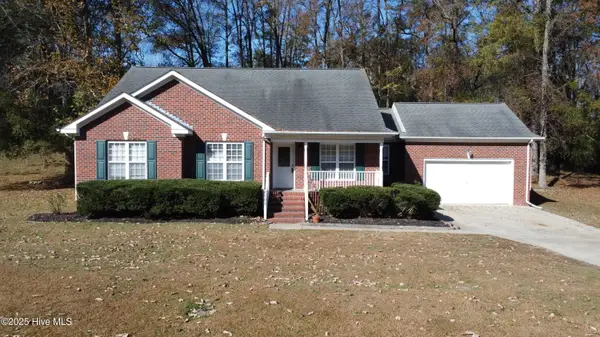 $270,000Active3 beds 2 baths1,877 sq. ft.
$270,000Active3 beds 2 baths1,877 sq. ft.105 Jacobs Ridge Drive, Goldsboro, NC 27534
MLS# 100546030Listed by: BERKSHIRE HATHAWAY HOME SERVICES MCMILLEN & ASSOCIATES REALTY - New
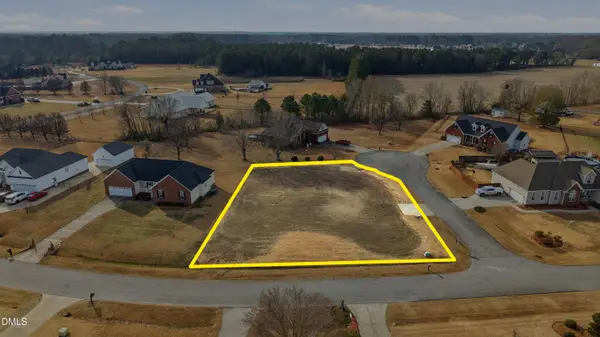 $69,900Active0.43 Acres
$69,900Active0.43 Acres200 Friendswood Drive, Goldsboro, NC 27530
MLS# 10137852Listed by: EXP REALTY, LLC - C - New
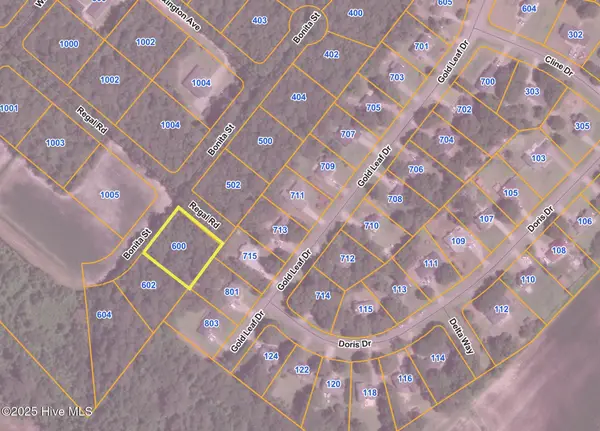 $16,500Active0.49 Acres
$16,500Active0.49 Acres600 Bonita Street, Goldsboro, NC 27534
MLS# 100545868Listed by: WILKINS & LANCASTER REALTY, LLC - New
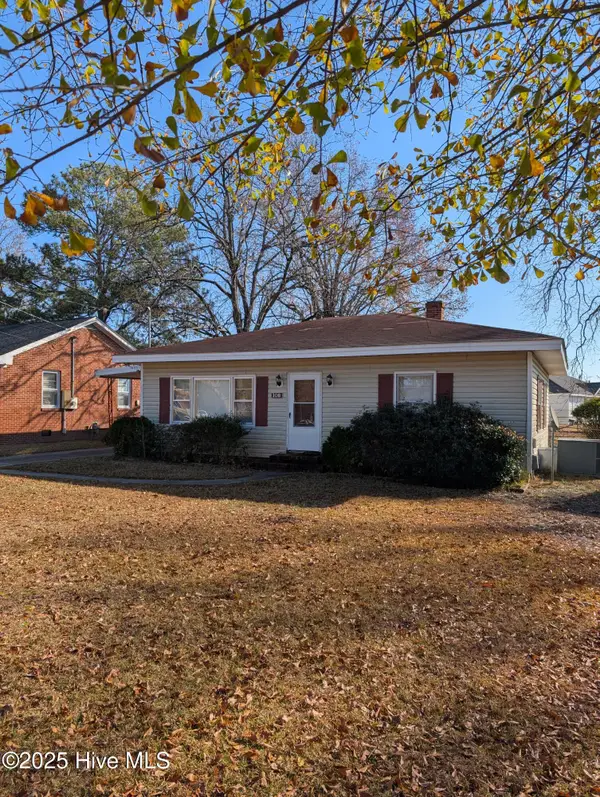 $149,000Active2 beds 1 baths1,033 sq. ft.
$149,000Active2 beds 1 baths1,033 sq. ft.108 S Spence Avenue, Goldsboro, NC 27530
MLS# 100545736Listed by: KINSEY REALTY, LLC - New
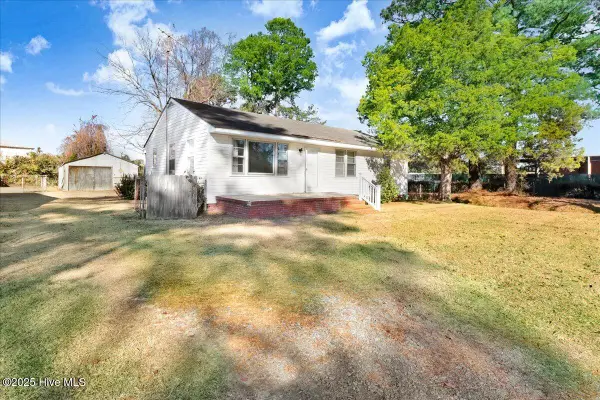 $115,000Active3 beds 1 baths1,224 sq. ft.
$115,000Active3 beds 1 baths1,224 sq. ft.307 Hollybrook Avenue, Goldsboro, NC 27530
MLS# 100545589Listed by: HOMESTATION PROPERTIES - New
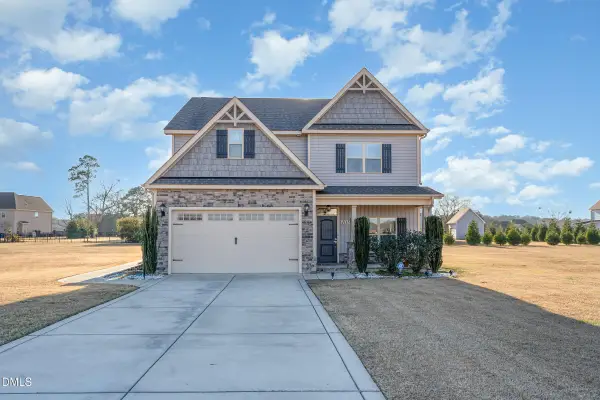 $455,000Active6 beds 4 baths2,867 sq. ft.
$455,000Active6 beds 4 baths2,867 sq. ft.105 Riviera Court, Goldsboro, NC 27534
MLS# 10137340Listed by: MARK SPAIN REAL ESTATE - New
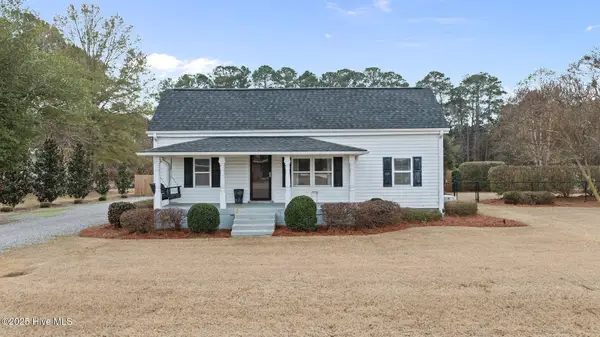 $179,900Active2 beds 1 baths927 sq. ft.
$179,900Active2 beds 1 baths927 sq. ft.165 Stoney Hill Road, Goldsboro, NC 27530
MLS# 100545461Listed by: WILKINS & LANCASTER REALTY, LLC - New
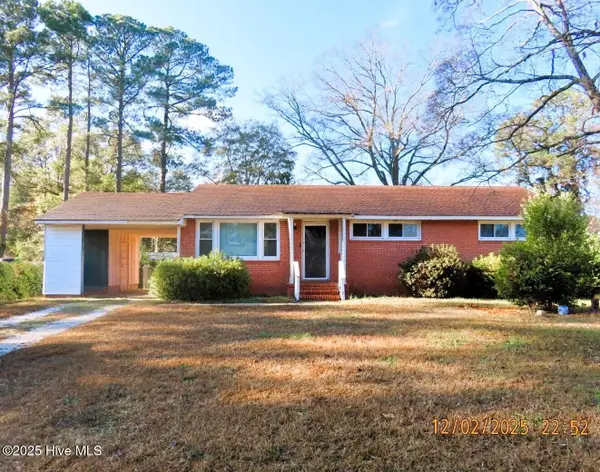 $152,000Active3 beds 1 baths1,175 sq. ft.
$152,000Active3 beds 1 baths1,175 sq. ft.105 Sumpter Drive, Goldsboro, NC 27534
MLS# 100545308Listed by: REO REALTY LLC - New
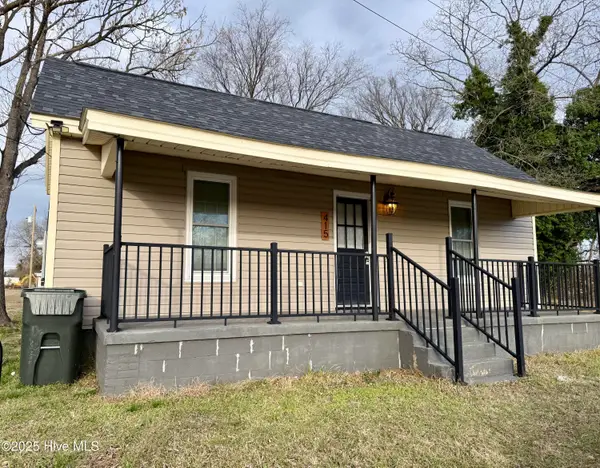 $139,900Active2 beds 1 baths920 sq. ft.
$139,900Active2 beds 1 baths920 sq. ft.415 Wilson Street, Goldsboro, NC 27530
MLS# 100545252Listed by: FLAGSHIP REALTY GROUP, LLC - New
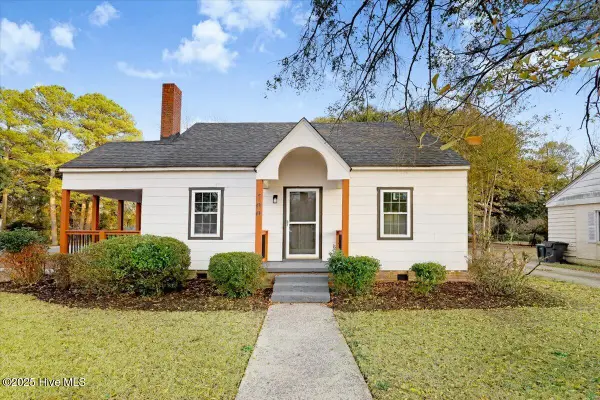 $205,000Active3 beds 2 baths1,382 sq. ft.
$205,000Active3 beds 2 baths1,382 sq. ft.700 S Audubon Avenue, Goldsboro, NC 27530
MLS# 100544963Listed by: COLDWELL BANKER HOWARD PERRY & WALSTON
