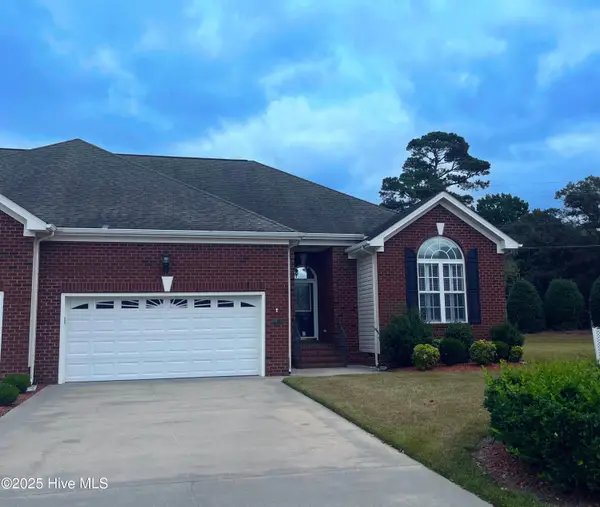206 Tramway Place, Goldsboro, NC 27534
Local realty services provided by:Better Homes and Gardens Real Estate Lifestyle Property Partners
206 Tramway Place,Goldsboro, NC 27534
$469,900
- 3 Beds
- 3 Baths
- 2,910 sq. ft.
- Single family
- Active
Listed by:duke cox
Office:real broker llc.
MLS#:100514886
Source:NC_CCAR
Price summary
- Price:$469,900
- Price per sq. ft.:$161.48
About this home
Welcome to 206 Tramway Place, a beautifully renovated home located in the highly desirable Walnut Creek neighborhood of Goldsboro. This elegant property features three spacious bedrooms, three full bathrooms, a formal dining room, a comfortable living room, and a private study—perfect for working from home or additional flex space. The home offers a large open-concept kitchen with granite countertops, a center island, ample cabinetry, and a built-in trash compactor, making it both functional and stylish.
The primary suite includes a huge walk-in closet and an updated bathroom, providing a private retreat. Enjoy the outdoors year-round with a covered, screened-in back porch and a welcoming front porch. The property is professionally landscaped in both the front and back yards, enhancing its curb appeal and outdoor living potential. Additional highlights include a two-car attached garage and a layout designed for both entertaining and comfortable everyday living.
Located just minutes from Walnut Creek Country Club and convenient to Seymour Johnson Air Force Base, downtown Goldsboro, and Highway 70, this home offers an excellent location and an exceptional lifestyle. Schedule your private showing today.
Seller is offering $7,500 closing cost for a full price offer.
Contact an agent
Home facts
- Year built:2000
- Listing ID #:100514886
- Added:101 day(s) ago
- Updated:September 30, 2025 at 10:18 AM
Rooms and interior
- Bedrooms:3
- Total bathrooms:3
- Full bathrooms:3
- Living area:2,910 sq. ft.
Heating and cooling
- Cooling:Central Air
- Heating:Forced Air, Heating, Propane
Structure and exterior
- Roof:Shingle
- Year built:2000
- Building area:2,910 sq. ft.
- Lot area:0.6 Acres
Schools
- High school:Spring Creek
- Middle school:Spring Creek
- Elementary school:Spring Creek
Utilities
- Water:Water Connected
Finances and disclosures
- Price:$469,900
- Price per sq. ft.:$161.48
- Tax amount:$3,625 (2024)
New listings near 206 Tramway Place
- New
 $280,000Active3 beds 2 baths1,526 sq. ft.
$280,000Active3 beds 2 baths1,526 sq. ft.102 Essex Court, Goldsboro, NC 27530
MLS# 100533418Listed by: DANNY HOOD REALTY, LLC - New
 $225,000Active3 beds 2 baths1,685 sq. ft.
$225,000Active3 beds 2 baths1,685 sq. ft.512 E Chestnut Street, Goldsboro, NC 27530
MLS# 100533332Listed by: WILKINS & LANCASTER REALTY, LLC - New
 $130,000Active3 beds 1 baths1,161 sq. ft.
$130,000Active3 beds 1 baths1,161 sq. ft.Address Withheld By Seller, Goldsboro, NC 27530
MLS# 100533333Listed by: COX REAL ESTATE - New
 $250,000Active2 beds 1 baths1,505 sq. ft.
$250,000Active2 beds 1 baths1,505 sq. ft.1809 S Slocumb Street, Goldsboro, NC 27530
MLS# 100533301Listed by: KELLER WILLIAMS REALTY RALEIGH - New
 $50,000Active0.91 Acres
$50,000Active0.91 Acres0 S Slocumb South Street, Goldsboro, NC 27530
MLS# 100533306Listed by: KELLER WILLIAMS REALTY RALEIGH - New
 $200,000Active8.55 Acres
$200,000Active8.55 Acres0 S Slocumb South Street, Goldsboro, NC 27530
MLS# 100533310Listed by: KELLER WILLIAMS REALTY RALEIGH - New
 $190,000Active3 beds 2 baths1,092 sq. ft.
$190,000Active3 beds 2 baths1,092 sq. ft.172 Rollins Road, Goldsboro, NC 27534
MLS# 100533112Listed by: FIRST VENTURE COMMERCIAL & RESIDENTIAL - New
 $244,900Active3 beds 2 baths1,206 sq. ft.
$244,900Active3 beds 2 baths1,206 sq. ft.106 Drake Village Drive, Goldsboro, NC 27530
MLS# 100533093Listed by: NORTHGROUP REAL ESTATE LLC - New
 $29,000Active0.47 Acres
$29,000Active0.47 Acres213 Douglas St Street, Goldsboro, NC 27534
MLS# 100533081Listed by: COLDWELL BANKER PREFERRED PROPERTIES - New
 $634,999Active3 beds 3 baths2,636 sq. ft.
$634,999Active3 beds 3 baths2,636 sq. ft.139 Livingston Drive, Goldsboro, NC 27530
MLS# 10124352Listed by: LONG & FOSTER REAL ESTATE INC/TRIANGLE EAST
