207 Sevendales Drive, Goldsboro, NC 27534
Local realty services provided by:Better Homes and Gardens Real Estate Elliott Coastal Living
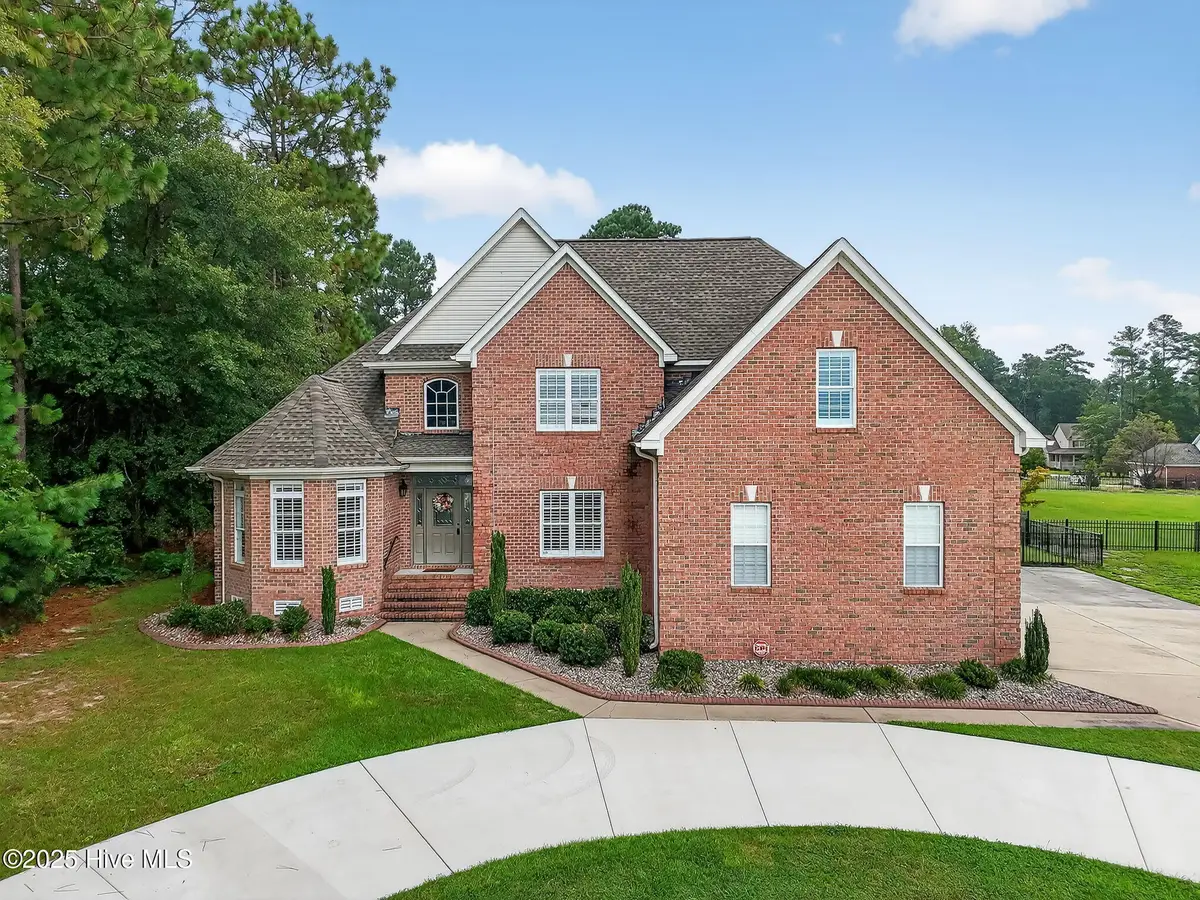
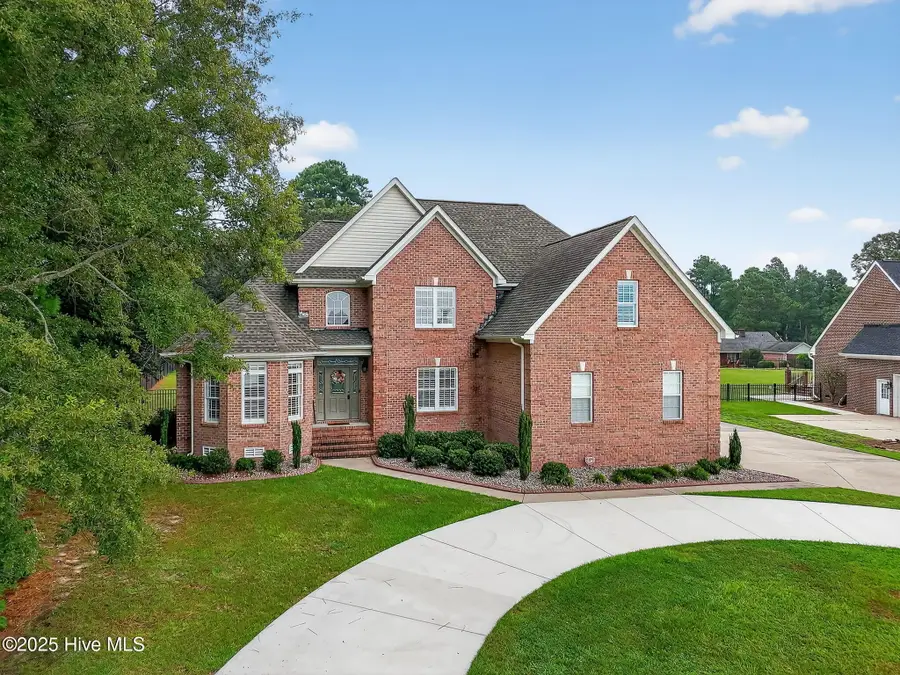
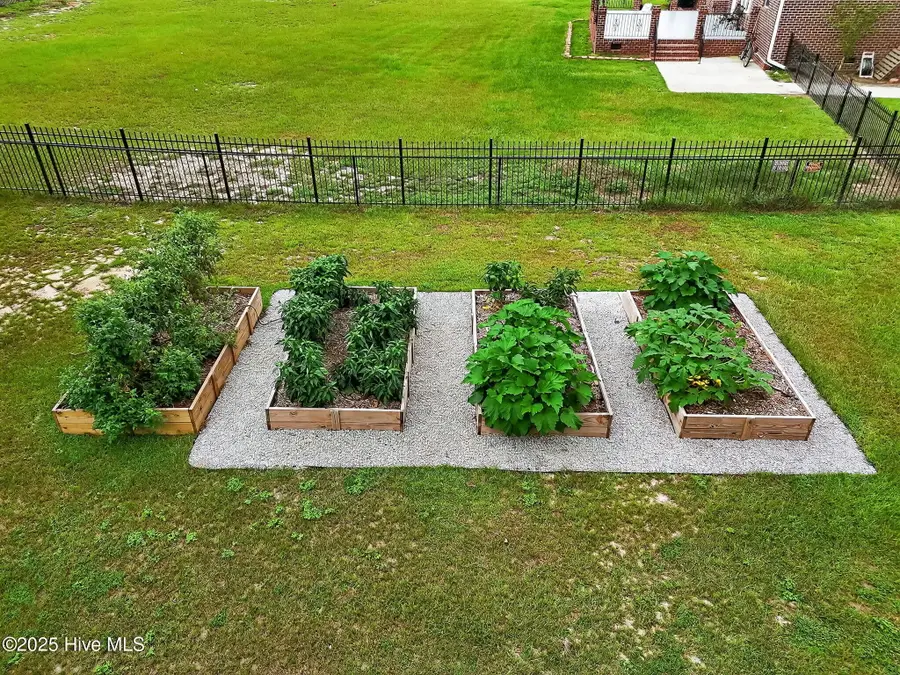
207 Sevendales Drive,Goldsboro, NC 27534
$435,000
- 4 Beds
- 3 Baths
- 2,967 sq. ft.
- Single family
- Active
Upcoming open houses
- Sat, Aug 1603:00 pm - 04:00 pm
Listed by:beth hines
Office:re/max southland realty ii
MLS#:100521094
Source:NC_CCAR
Price summary
- Price:$435,000
- Price per sq. ft.:$146.61
About this home
ELEGANT ALL BRICK HOME with CIRCLE DRIVEWAY located in the HIGHLY DESIRABLE SEVENDALES SUBDIVISION on OVER HALF AN ACRE! This BEAUTIFULLY LANDSCAPED and WELL-MAINTAINED PROPERTY offers a FULLY FENCED BACK YARD, RAISED GARDEN BEDS for FRESH VEGGIES, and an OUTBUILDING with SHELTER—perfect for STORAGE or HOBBIES.
Step inside to a GRAND TWO-STORY FOYER and enjoy the warmth of 3/4 INCH REAL HARDWOOD FLOORS throughout the MAIN LIVING AREAS. The SUN-FILLED KITCHEN features BEAUTIFUL UPGRADED GRANITE COUNTERTOPS, STAINLESS STEEL APPLIANCES (including RANGE, MICROWAVE, DISHWASHER & REFRIGERATOR), and AMPLE CABINET & COUNTER SPACE. Off the kitchen is a CASUAL DINING AREA, while the FORMAL DINING ROOM offers a TRAY CEILING and CUSTOM TRIM DETAILING.
The Large VAULTED FAMILY ROOM features a COZY FIREPLACE and CUSTOM FLUTED TRIM—including around the DOOR CASINGS—for a truly upscale finish. The MAIN LEVEL includes a SPACIOUS PRIMARY SUITE with a SOAKING TUB, WALK-IN SHOWER, DUAL VANITIES, and TWO WALK-IN CLOSETS, plus a GUEST BEDROOM and a LARGE LAUNDRY ROOM with SINK.
Upstairs you'll find TWO ADDITIONAL BEDROOMS, a FULL BATHROOM, and a LARGE BONUS ROOM offering FLEXIBLE LIVING SPACE for a PLAYROOM, MEDIA ROOM, or HOME OFFICE.
Enjoy outdoor living with a REAR SUN DECK, LARGE BACK PORCH, and OVERSIZED PATIO—PERFECT FOR ENTERTAINING. ALL WINDOWS FEATURE CUSTOM PLANTATION SHUTTERS!
Located just a SHORT DRIVE to DOWNTOWN GOLDSBORO and CLIFFS OF THE NEUSE STATE PARK—this home offers the PERFECT BLEND OF SPACE, STYLE, and LOCATION!
Contact an agent
Home facts
- Year built:2004
- Listing Id #:100521094
- Added:21 day(s) ago
- Updated:August 15, 2025 at 10:21 AM
Rooms and interior
- Bedrooms:4
- Total bathrooms:3
- Full bathrooms:3
- Living area:2,967 sq. ft.
Heating and cooling
- Cooling:Central Air
- Heating:Electric, Heat Pump, Heating
Structure and exterior
- Roof:Shingle
- Year built:2004
- Building area:2,967 sq. ft.
- Lot area:0.63 Acres
Schools
- High school:Spring Creek
- Middle school:Spring Creek
- Elementary school:Spring Creek
Utilities
- Water:County Water, Water Connected
Finances and disclosures
- Price:$435,000
- Price per sq. ft.:$146.61
New listings near 207 Sevendales Drive
- New
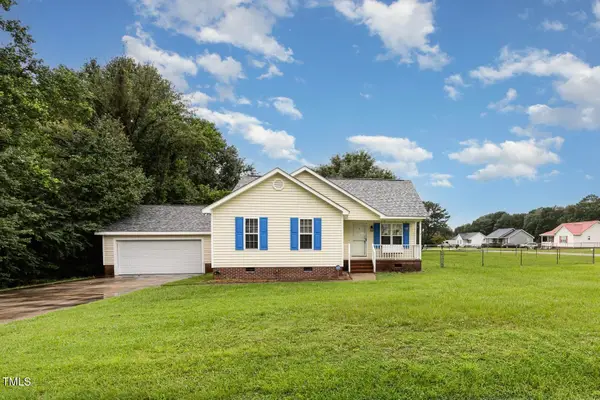 $234,900Active3 beds 2 baths1,415 sq. ft.
$234,900Active3 beds 2 baths1,415 sq. ft.201 Twin Creeks Drive, Goldsboro, NC 27530
MLS# 10115911Listed by: COLDWELL BANKER HPW - New
 $115,000Active3 beds 2 baths1,287 sq. ft.
$115,000Active3 beds 2 baths1,287 sq. ft.812 Ditchbank Road, Goldsboro, NC 27534
MLS# 100524987Listed by: DOWN HOME REALTY AND PROPERTY MANAGEMENT, LLC - New
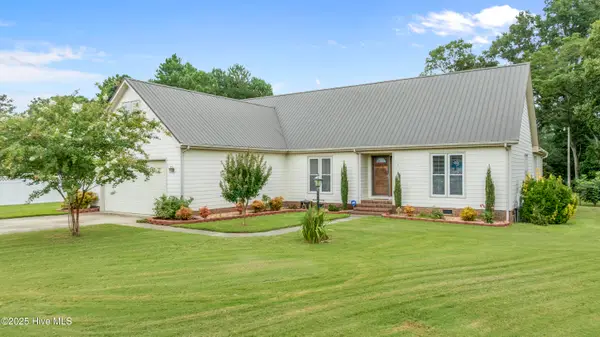 $375,000Active4 beds 3 baths2,696 sq. ft.
$375,000Active4 beds 3 baths2,696 sq. ft.105 Debbie Drive, Goldsboro, NC 27530
MLS# 100524942Listed by: RE/MAX COMPLETE - New
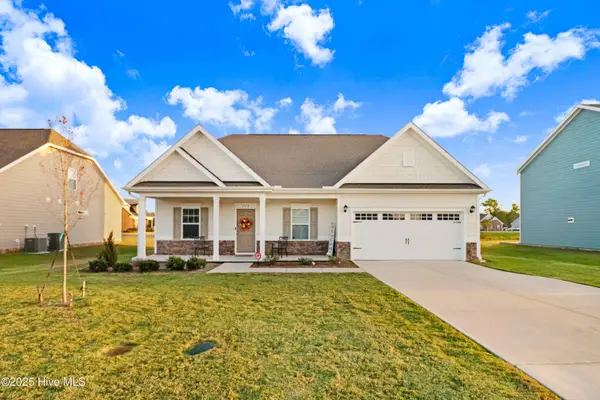 $374,900Active3 beds 3 baths2,647 sq. ft.
$374,900Active3 beds 3 baths2,647 sq. ft.118 Masters Way, Goldsboro, NC 27530
MLS# 100524909Listed by: COLDWELL BANKER HOWARD PERRY & WALSTON - New
 $399,000Active4 beds 3 baths2,975 sq. ft.
$399,000Active4 beds 3 baths2,975 sq. ft.313 Aaron's Place, Goldsboro, NC 27530
MLS# 100524860Listed by: 1ST CLASS REAL ESTATE LEGACY PARTNERS 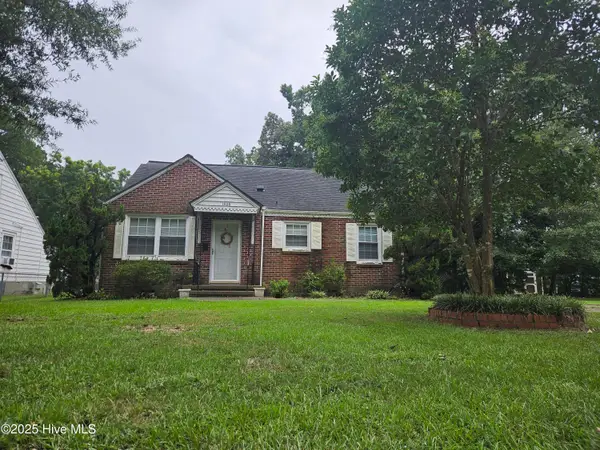 $150,000Pending3 beds 2 baths1,815 sq. ft.
$150,000Pending3 beds 2 baths1,815 sq. ft.1406 E Holly Street, Goldsboro, NC 27530
MLS# 100524854Listed by: DOWN HOME REALTY AND PROPERTY MANAGEMENT, LLC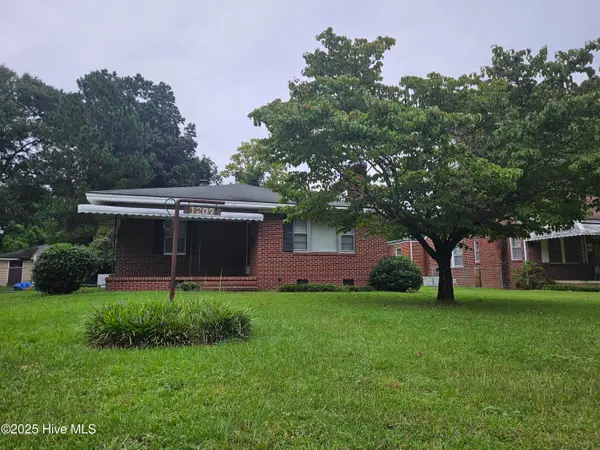 $46,500Pending3 beds 1 baths1,639 sq. ft.
$46,500Pending3 beds 1 baths1,639 sq. ft.1209 E Holly Street, Goldsboro, NC 27530
MLS# 100524849Listed by: DOWN HOME REALTY AND PROPERTY MANAGEMENT, LLC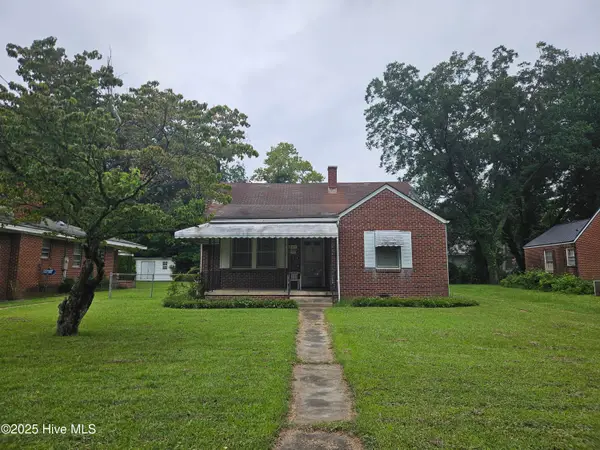 $46,500Pending3 beds 1 baths1,427 sq. ft.
$46,500Pending3 beds 1 baths1,427 sq. ft.1211 E Holly Street, Goldsboro, NC 27530
MLS# 100524852Listed by: DOWN HOME REALTY AND PROPERTY MANAGEMENT, LLC- New
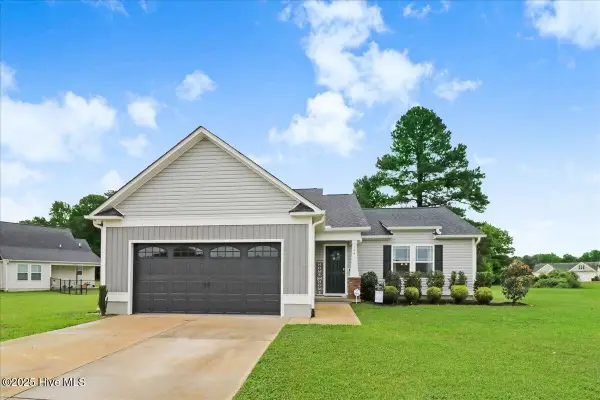 $295,000Active3 beds 2 baths1,596 sq. ft.
$295,000Active3 beds 2 baths1,596 sq. ft.104 Highland Park Drive, Goldsboro, NC 27534
MLS# 100524706Listed by: THE FIRM NC - New
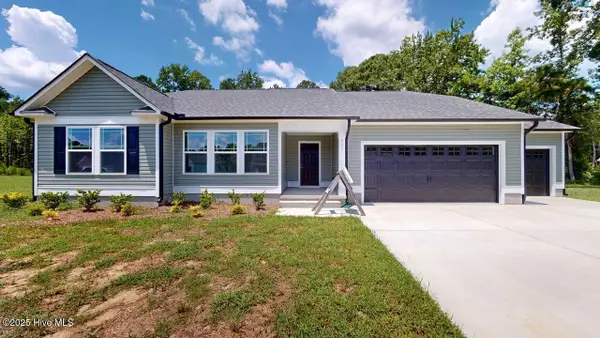 $305,900Active3 beds 2 baths1,611 sq. ft.
$305,900Active3 beds 2 baths1,611 sq. ft.111 Windemere Lane, Goldsboro, NC 27530
MLS# 100524535Listed by: BERKSHIRE HATHAWAY HOME SERVICES MCMILLEN & ASSOCIATES REALTY

