217 N Marion Drive, Goldsboro, NC 27534
Local realty services provided by:Better Homes and Gardens Real Estate Lifestyle Property Partners

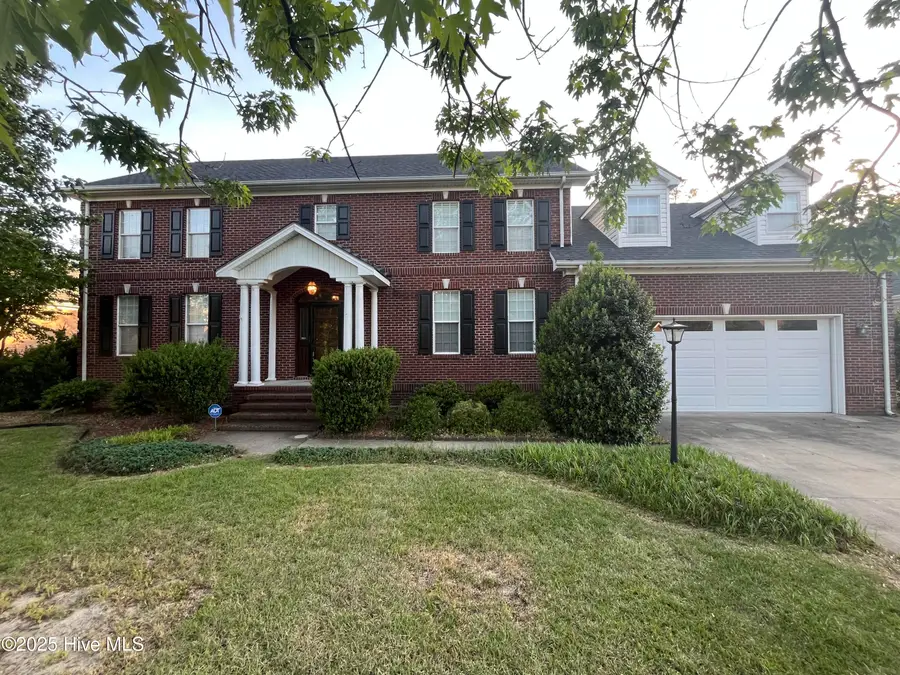
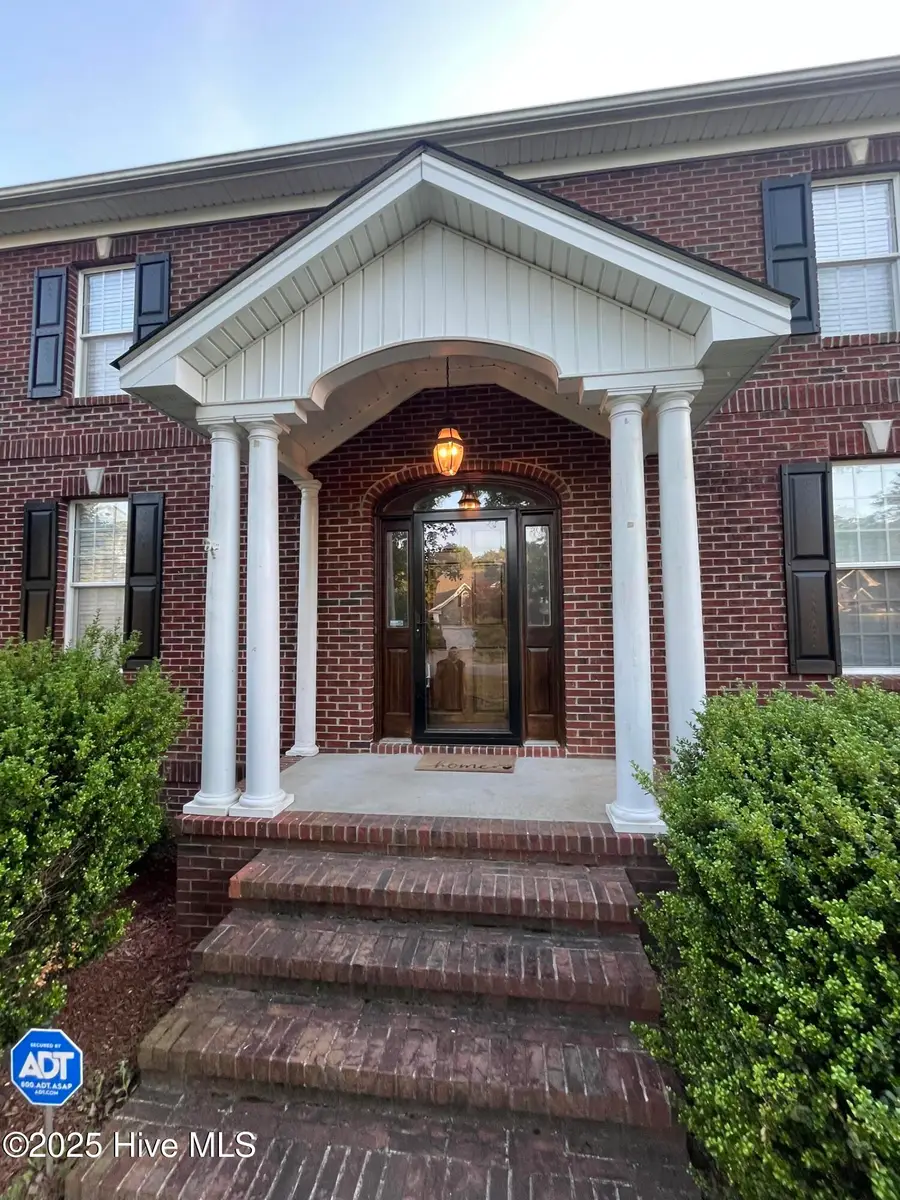
217 N Marion Drive,Goldsboro, NC 27534
$438,500
- 4 Beds
- 3 Baths
- 3,125 sq. ft.
- Single family
- Pending
Listed by:catherine tanner
Office:atlantic coastal real estate, llc.
MLS#:100504474
Source:NC_CCAR
Price summary
- Price:$438,500
- Price per sq. ft.:$140.32
About this home
THIS LISTING JUST KEEPS GETTING BETTER! Now offering a 1 year home warranty AND we're willing to negotiate closing costs with an acceptable offer! Gorgeous, traditional brick home in Goldsboro features modern amenities & architectural character in a fantastic location. This beautiful, spacious 4 bedroom, 3 full bath home is located in the Maplewood Subdivision, boasting 3125 sq ft of well thought out living space. Impressive hardwood floors flow throughout the family room, gourmet kitchen, office & dining room. The family room includes a gas log fireplace, built-in bookcases and leads to the full bathroom & double car garage that includes a sink. Your chef's dream kitchen includes granite countertops, double wall ovens, trash compactor, built-in microwave, dishwasher & refrigerator with a gorgeous view of the backyard pool & established landscaping. Newly installed Pella sliding glass doors lead you from the kitchen to the spacious multi-tiered composite deck & backyard oasis that includes an in-ground pool with newer liner, gazebo & covered platform with 50-amp service for a hot tub. Back through the kitchen leads you to the formal dining room & through the pocket doors is the office/flex space. Up the lit stairwell you'll enjoy all 4 bedrooms & 2 full bathrooms. The owner's suite is sure to fit all your furniture and includes a ROOM for your closet as well as an additional attached room currently being used as a craft room but could be your own private den space. The owner's bath is a special relaxing space with soaking tub, updated vanities, tile flooring & light fixtures. New architectural roof comes with a transferable warranty & the newer (2020) upstairs HVAC & 2022 hot water heater, in addition to the Honeywell smart thermostats & smart plugs as well as newly installed fiber optics in the neighborhood are all added value. Home is close to SJAFB, all Wayne County has to offer & only 1 1/2 hours to the beach & 5 hours to the mountains. Make your offer!
Contact an agent
Home facts
- Year built:1997
- Listing Id #:100504474
- Added:152 day(s) ago
- Updated:July 30, 2025 at 07:40 AM
Rooms and interior
- Bedrooms:4
- Total bathrooms:3
- Full bathrooms:3
- Living area:3,125 sq. ft.
Heating and cooling
- Cooling:Central Air
- Heating:Electric, Heat Pump, Heating
Structure and exterior
- Roof:Architectural Shingle
- Year built:1997
- Building area:3,125 sq. ft.
- Lot area:0.34 Acres
Schools
- High school:Eastern Wayne
- Middle school:Eastern Wayne
- Elementary school:Tommy's Road
Utilities
- Water:Community Water Available
Finances and disclosures
- Price:$438,500
- Price per sq. ft.:$140.32
- Tax amount:$4,375 (2024)
New listings near 217 N Marion Drive
- New
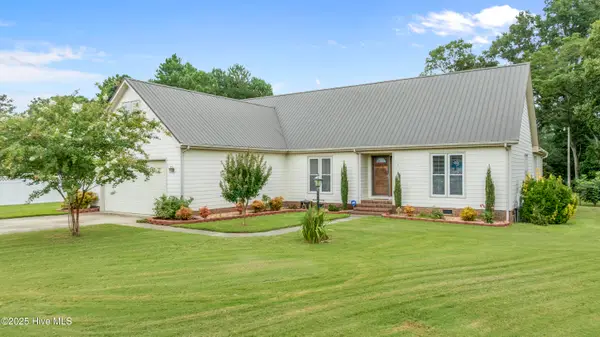 $375,000Active4 beds 3 baths2,696 sq. ft.
$375,000Active4 beds 3 baths2,696 sq. ft.105 Debbie Drive, Goldsboro, NC 27530
MLS# 100524942Listed by: RE/MAX COMPLETE - New
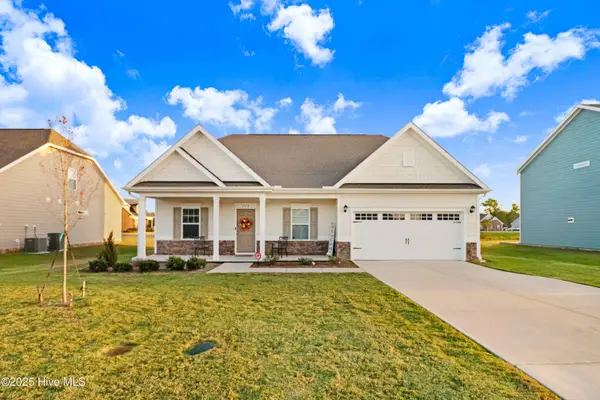 $374,900Active3 beds 3 baths2,647 sq. ft.
$374,900Active3 beds 3 baths2,647 sq. ft.118 Masters Way, Goldsboro, NC 27530
MLS# 100524909Listed by: COLDWELL BANKER HOWARD PERRY & WALSTON - New
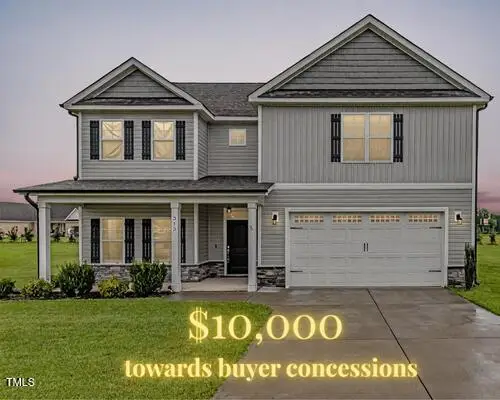 $399,000Active4 beds 3 baths2,975 sq. ft.
$399,000Active4 beds 3 baths2,975 sq. ft.313 Aaron's Place, Goldsboro, NC 27530
MLS# 10115605Listed by: 1ST CLASS REAL ESTATE LEGACY 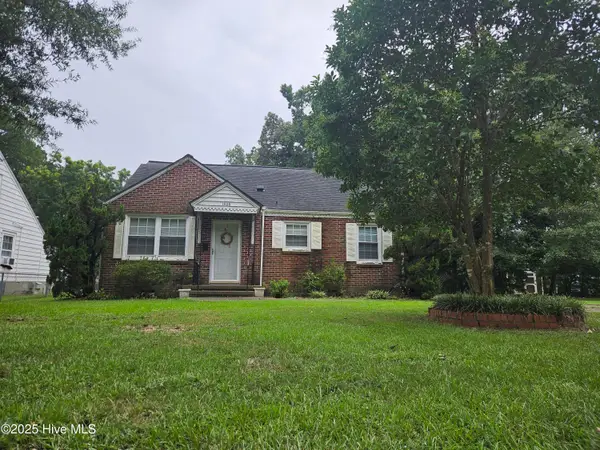 $150,000Pending3 beds 2 baths1,815 sq. ft.
$150,000Pending3 beds 2 baths1,815 sq. ft.1406 E Holly Street, Goldsboro, NC 27530
MLS# 100524854Listed by: DOWN HOME REALTY AND PROPERTY MANAGEMENT, LLC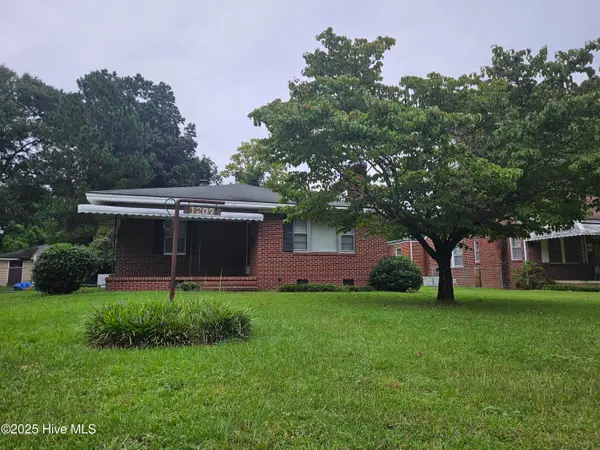 $46,500Pending3 beds 1 baths1,639 sq. ft.
$46,500Pending3 beds 1 baths1,639 sq. ft.1209 E Holly Street, Goldsboro, NC 27530
MLS# 100524849Listed by: DOWN HOME REALTY AND PROPERTY MANAGEMENT, LLC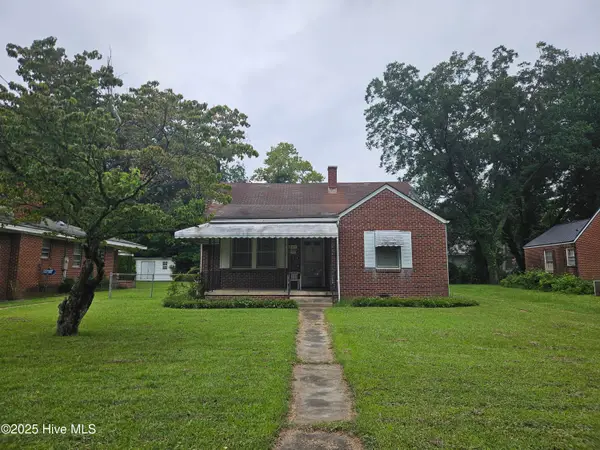 $46,500Pending3 beds 1 baths1,427 sq. ft.
$46,500Pending3 beds 1 baths1,427 sq. ft.1211 E Holly Street, Goldsboro, NC 27530
MLS# 100524852Listed by: DOWN HOME REALTY AND PROPERTY MANAGEMENT, LLC- New
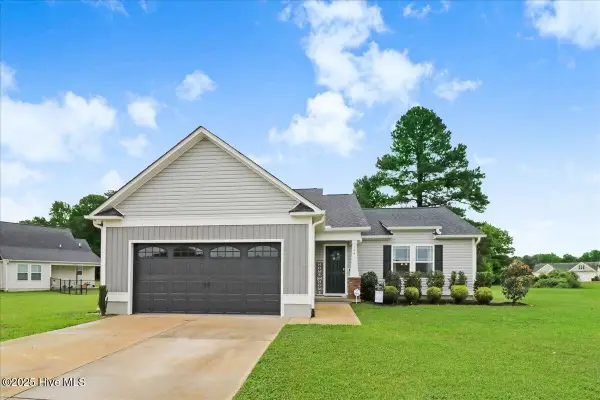 $295,000Active3 beds 2 baths1,596 sq. ft.
$295,000Active3 beds 2 baths1,596 sq. ft.104 Highland Park Drive, Goldsboro, NC 27534
MLS# 100524706Listed by: THE FIRM NC - New
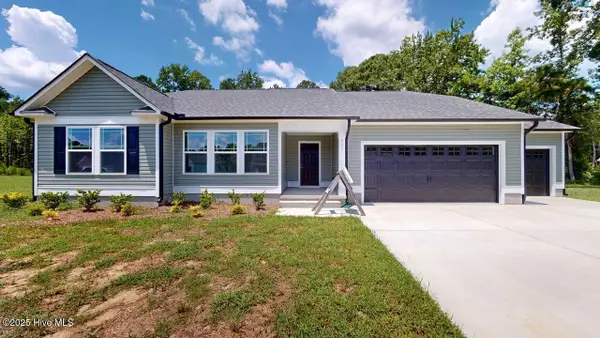 $305,900Active3 beds 2 baths1,611 sq. ft.
$305,900Active3 beds 2 baths1,611 sq. ft.111 Windemere Lane, Goldsboro, NC 27530
MLS# 100524535Listed by: BERKSHIRE HATHAWAY HOME SERVICES MCMILLEN & ASSOCIATES REALTY - New
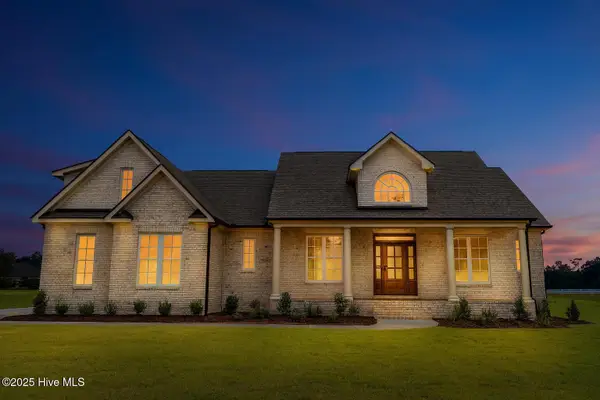 $899,900Active4 beds 6 baths4,164 sq. ft.
$899,900Active4 beds 6 baths4,164 sq. ft.103 Stonewood Place, Goldsboro, NC 27530
MLS# 100524442Listed by: RE/MAX SOUTHLAND REALTY II - New
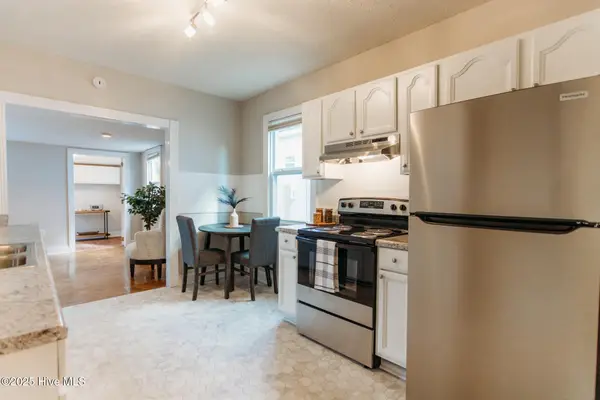 $199,000Active4 beds 2 baths2,351 sq. ft.
$199,000Active4 beds 2 baths2,351 sq. ft.412 N George Street, Goldsboro, NC 27530
MLS# 100524358Listed by: KW WILSON (KELLER WILLIAMS REALTY)

