226 Bryant Circle, Goldsboro, NC 27534
Local realty services provided by:Better Homes and Gardens Real Estate Lifestyle Property Partners
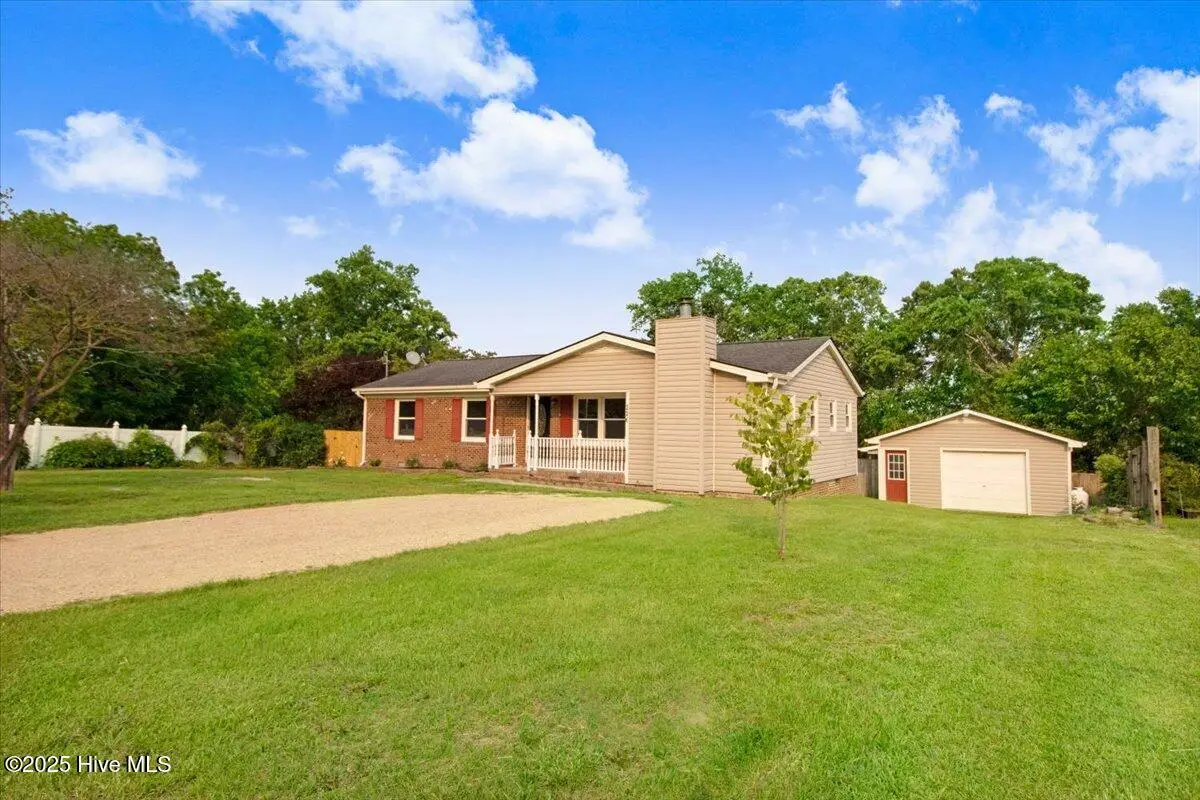
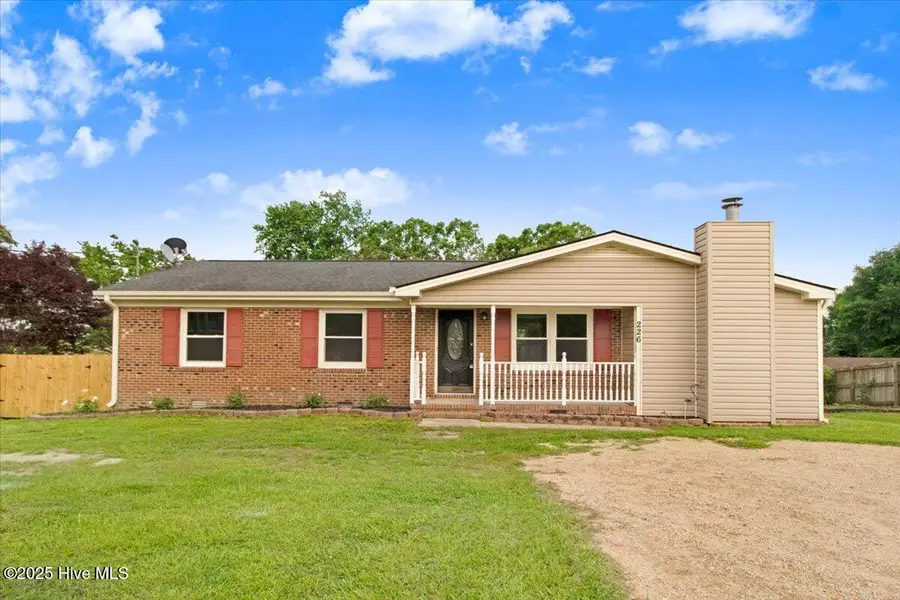
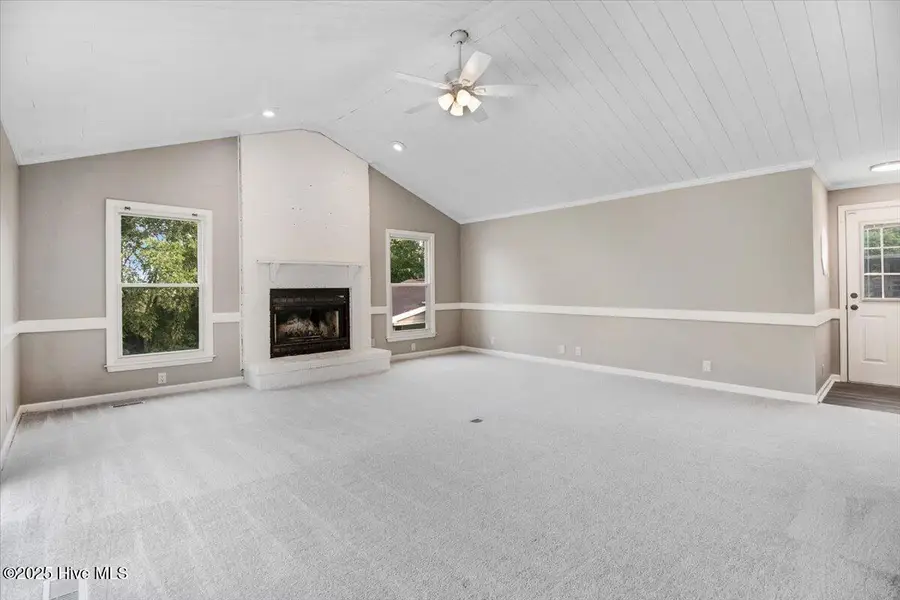
226 Bryant Circle,Goldsboro, NC 27534
$265,000
- 4 Beds
- 3 Baths
- 1,807 sq. ft.
- Single family
- Pending
Listed by:jennifer aubel
Office:choice residential real estate, llc.
MLS#:100512325
Source:NC_CCAR
Price summary
- Price:$265,000
- Price per sq. ft.:$146.65
About this home
Fully Renovated 4-Bedroom Home with Chef's Kitchen, Vaulted Ceilings & Detached Workshop
Welcome to this beautifully remodeled 4-bedroom, 2.5-bath home offering 1,800 sq. ft. of thoughtfully updated living space. Recent upgrades include brand-new carpet, luxury vinyl plank flooring, fresh paint throughout, a new deck, and an upgraded owner's suite shower.
A chef's dream kitchen awaits, featuring a brand-new island with a fresh butcher block countertop, three ovens, and abundant cabinet space—perfect for cooking, entertaining, or both. Enjoy meals in the separate formal dining room, ideal for gatherings or quiet evenings.
The home boasts multiple spacious living areas, including a separate formal dining room, large living room with incredible vaulted ceilings and a breathtaking fireplace with stunning natural light that adds unique character and warmth.
The owner's suite is a true retreat, complete with its own built-in gas fireplace for cozy nights and added luxury.
Additional highlights include two separate entrances, a detached garage with an unfinished workshop—ideal for storage, hobbies, or potential expansion—and a covered patio area. The fully fenced backyard offers space and privacy, surrounded by mature landscaping.
Conveniently located near Seymour Johnson AFB, this move-in-ready home blends comfort, style, and versatility in a desirable location.
Contact an agent
Home facts
- Year built:1975
- Listing Id #:100512325
- Added:67 day(s) ago
- Updated:July 30, 2025 at 07:40 AM
Rooms and interior
- Bedrooms:4
- Total bathrooms:3
- Full bathrooms:2
- Half bathrooms:1
- Living area:1,807 sq. ft.
Heating and cooling
- Cooling:Central Air
- Heating:Electric, Fireplace(s), Forced Air, Heating
Structure and exterior
- Roof:Shingle
- Year built:1975
- Building area:1,807 sq. ft.
- Lot area:0.53 Acres
Schools
- High school:Eastern Wayne
- Middle school:Eastern Wayne
- Elementary school:Eastern Wayne
Utilities
- Water:Water Connected
Finances and disclosures
- Price:$265,000
- Price per sq. ft.:$146.65
New listings near 226 Bryant Circle
- New
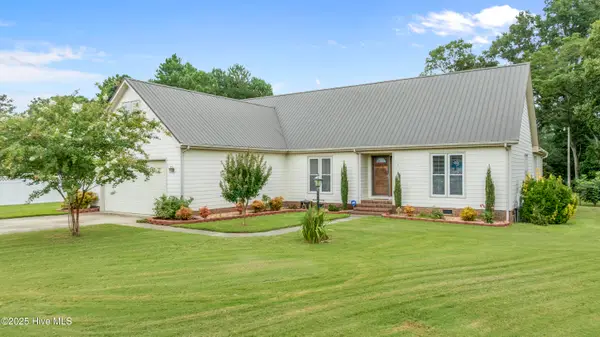 $375,000Active4 beds 3 baths2,696 sq. ft.
$375,000Active4 beds 3 baths2,696 sq. ft.105 Debbie Drive, Goldsboro, NC 27530
MLS# 100524942Listed by: RE/MAX COMPLETE - New
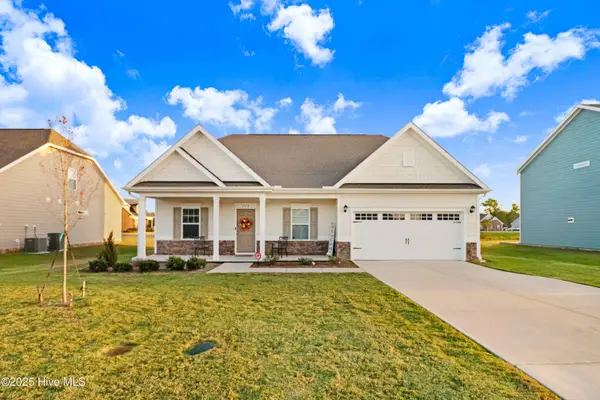 $374,900Active3 beds 3 baths2,647 sq. ft.
$374,900Active3 beds 3 baths2,647 sq. ft.118 Masters Way, Goldsboro, NC 27530
MLS# 100524909Listed by: COLDWELL BANKER HOWARD PERRY & WALSTON - New
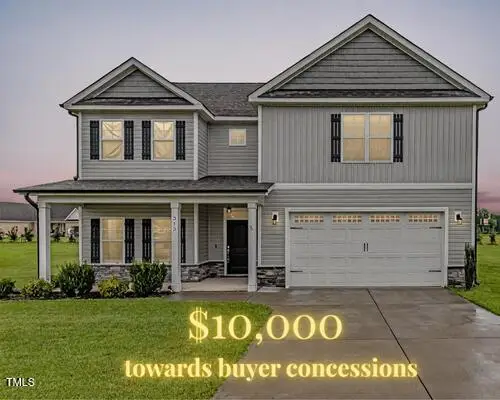 $399,000Active4 beds 3 baths2,975 sq. ft.
$399,000Active4 beds 3 baths2,975 sq. ft.313 Aaron's Place, Goldsboro, NC 27530
MLS# 10115605Listed by: 1ST CLASS REAL ESTATE LEGACY 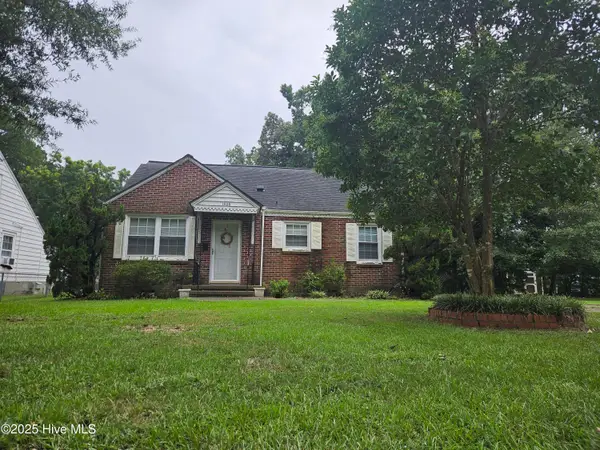 $150,000Pending3 beds 2 baths1,815 sq. ft.
$150,000Pending3 beds 2 baths1,815 sq. ft.1406 E Holly Street, Goldsboro, NC 27530
MLS# 100524854Listed by: DOWN HOME REALTY AND PROPERTY MANAGEMENT, LLC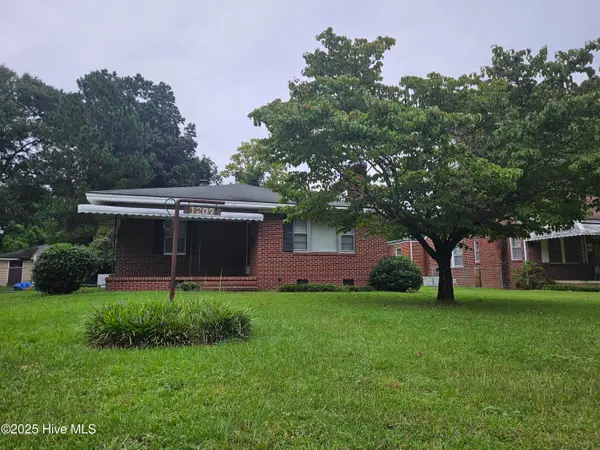 $46,500Pending3 beds 1 baths1,639 sq. ft.
$46,500Pending3 beds 1 baths1,639 sq. ft.1209 E Holly Street, Goldsboro, NC 27530
MLS# 100524849Listed by: DOWN HOME REALTY AND PROPERTY MANAGEMENT, LLC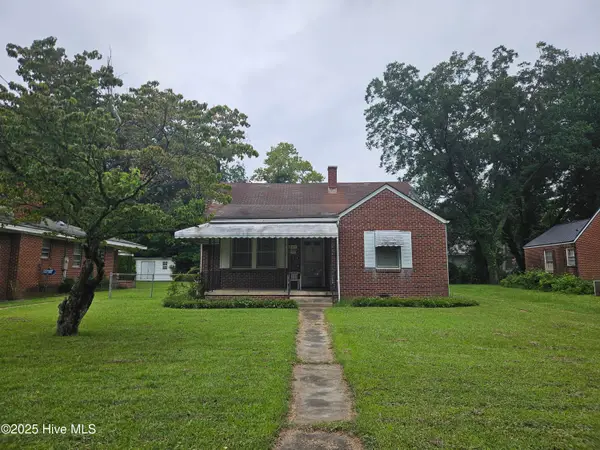 $46,500Pending3 beds 1 baths1,427 sq. ft.
$46,500Pending3 beds 1 baths1,427 sq. ft.1211 E Holly Street, Goldsboro, NC 27530
MLS# 100524852Listed by: DOWN HOME REALTY AND PROPERTY MANAGEMENT, LLC- New
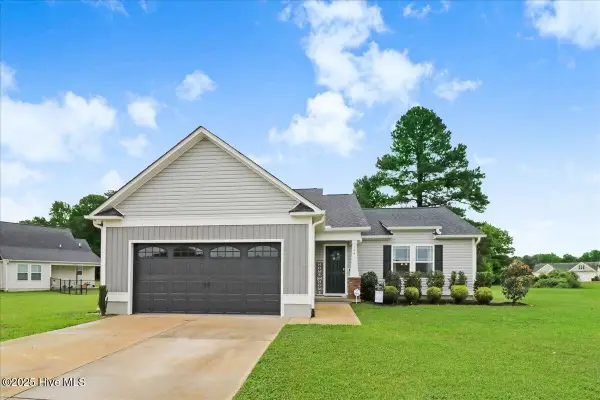 $295,000Active3 beds 2 baths1,596 sq. ft.
$295,000Active3 beds 2 baths1,596 sq. ft.104 Highland Park Drive, Goldsboro, NC 27534
MLS# 100524706Listed by: THE FIRM NC - New
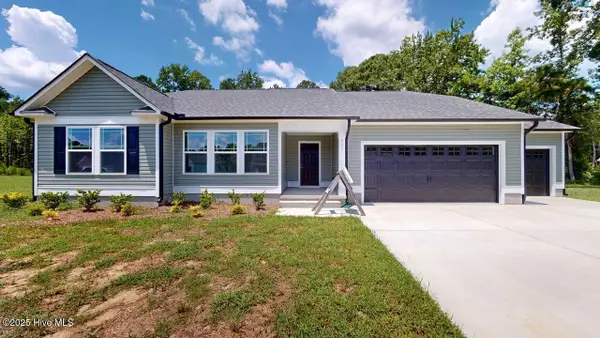 $305,900Active3 beds 2 baths1,611 sq. ft.
$305,900Active3 beds 2 baths1,611 sq. ft.111 Windemere Lane, Goldsboro, NC 27530
MLS# 100524535Listed by: BERKSHIRE HATHAWAY HOME SERVICES MCMILLEN & ASSOCIATES REALTY - New
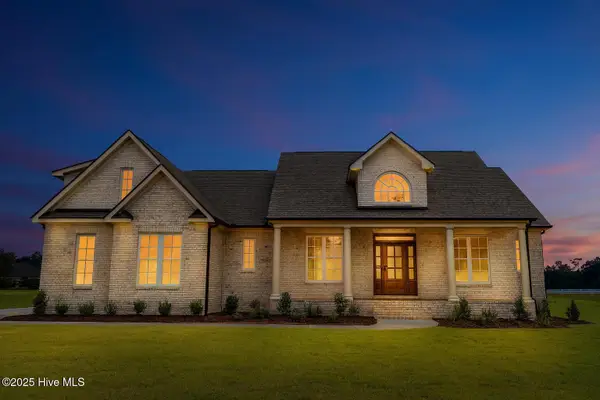 $899,900Active4 beds 6 baths4,164 sq. ft.
$899,900Active4 beds 6 baths4,164 sq. ft.103 Stonewood Place, Goldsboro, NC 27530
MLS# 100524442Listed by: RE/MAX SOUTHLAND REALTY II - New
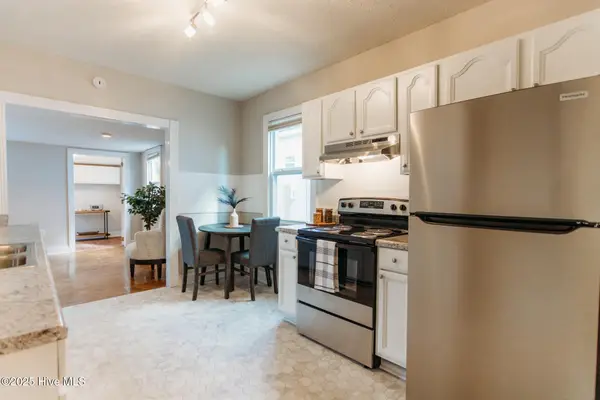 $199,000Active4 beds 2 baths2,351 sq. ft.
$199,000Active4 beds 2 baths2,351 sq. ft.412 N George Street, Goldsboro, NC 27530
MLS# 100524358Listed by: KW WILSON (KELLER WILLIAMS REALTY)

