246 S Hillcrest Drive, Goldsboro, NC 27534
Local realty services provided by:Better Homes and Gardens Real Estate Lifestyle Property Partners

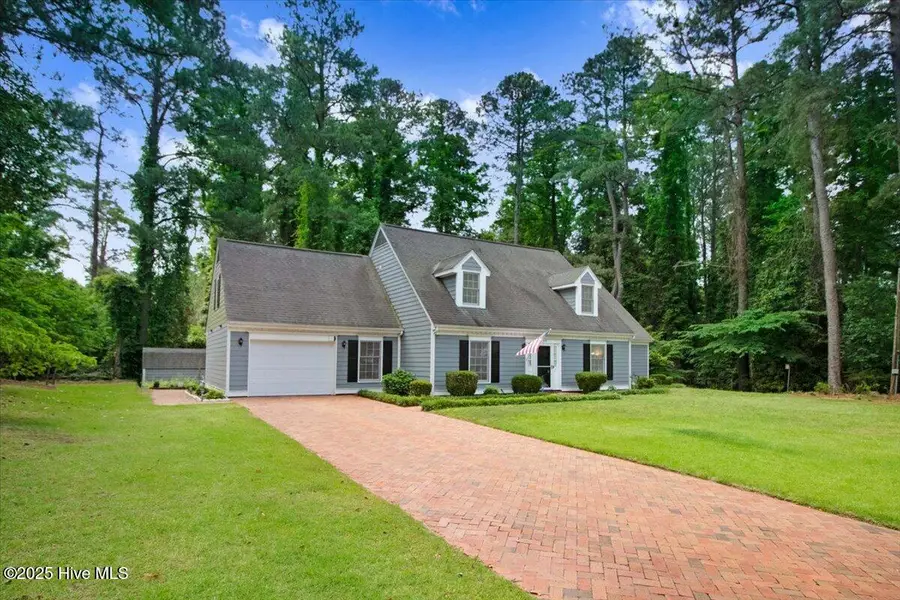
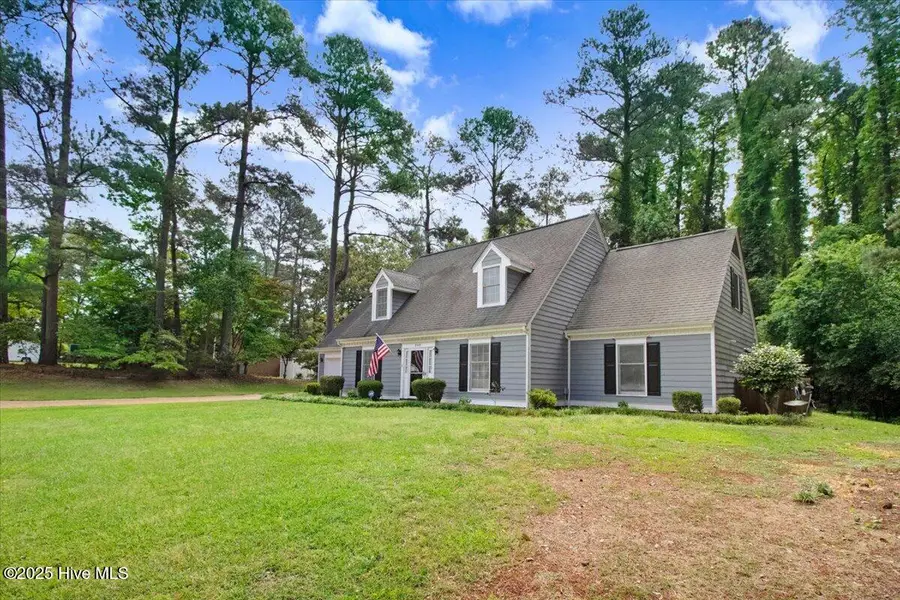
246 S Hillcrest Drive,Goldsboro, NC 27534
$324,000
- 3 Beds
- 4 Baths
- 2,942 sq. ft.
- Single family
- Pending
Listed by:sarah arnett
Office:re/max complete
MLS#:100506547
Source:NC_CCAR
Price summary
- Price:$324,000
- Price per sq. ft.:$110.13
About this home
**SELLERS OFFERING $10,000 USE AS YOU CHOOSE CREDIT** Get ready to make yourself at home with this beautiful gem! This inviting home features 3 bedrooms and 3.5 bathrooms in 2,942 square feet. You'll instantly fall in love as you step inside! Featuring newly installed floors, fresh paint and recently finished attic areas this home has so much to offer! (All work in newly finished attic spaces have been permitted with City of Goldsboro). Unwind in the inviting first-floor primary suite or step outside to your own private oasis! Featuring stunning in-ground pool surrounded by a brick patio and tons of privacy from the stunning trees! Centrally located within Goldsboro city limits and minutes from all Goldsboro has to offer!
Contact an agent
Home facts
- Year built:1978
- Listing Id #:100506547
- Added:85 day(s) ago
- Updated:July 30, 2025 at 07:40 AM
Rooms and interior
- Bedrooms:3
- Total bathrooms:4
- Full bathrooms:3
- Half bathrooms:1
- Living area:2,942 sq. ft.
Heating and cooling
- Cooling:Central Air
- Heating:Electric, Heat Pump, Heating
Structure and exterior
- Roof:Composition
- Year built:1978
- Building area:2,942 sq. ft.
- Lot area:0.41 Acres
Schools
- High school:Eastern Wayne
- Middle school:Greenwood
- Elementary school:Meadow Lane
Utilities
- Water:Community Water Available
Finances and disclosures
- Price:$324,000
- Price per sq. ft.:$110.13
New listings near 246 S Hillcrest Drive
- New
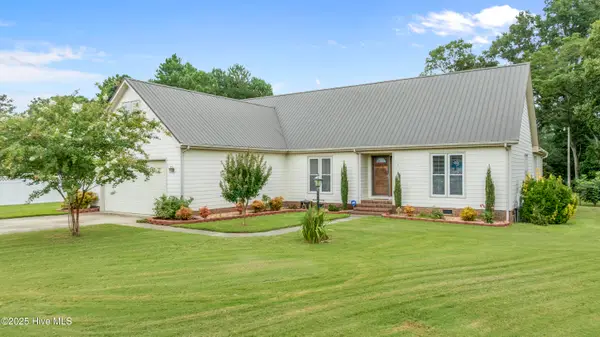 $375,000Active4 beds 3 baths2,696 sq. ft.
$375,000Active4 beds 3 baths2,696 sq. ft.105 Debbie Drive, Goldsboro, NC 27530
MLS# 100524942Listed by: RE/MAX COMPLETE - New
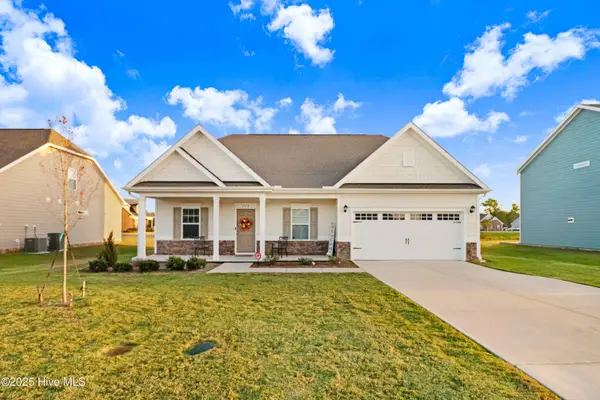 $374,900Active3 beds 3 baths2,647 sq. ft.
$374,900Active3 beds 3 baths2,647 sq. ft.118 Masters Way, Goldsboro, NC 27530
MLS# 100524909Listed by: COLDWELL BANKER HOWARD PERRY & WALSTON - New
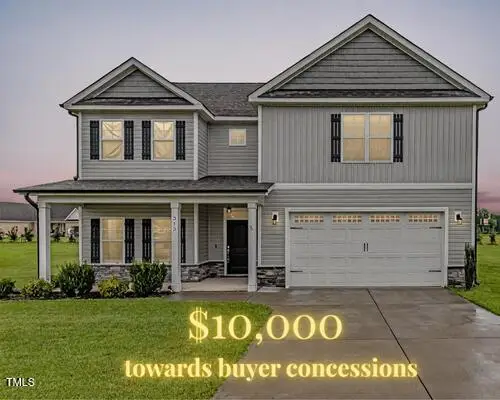 $399,000Active4 beds 3 baths2,975 sq. ft.
$399,000Active4 beds 3 baths2,975 sq. ft.313 Aaron's Place, Goldsboro, NC 27530
MLS# 10115605Listed by: 1ST CLASS REAL ESTATE LEGACY 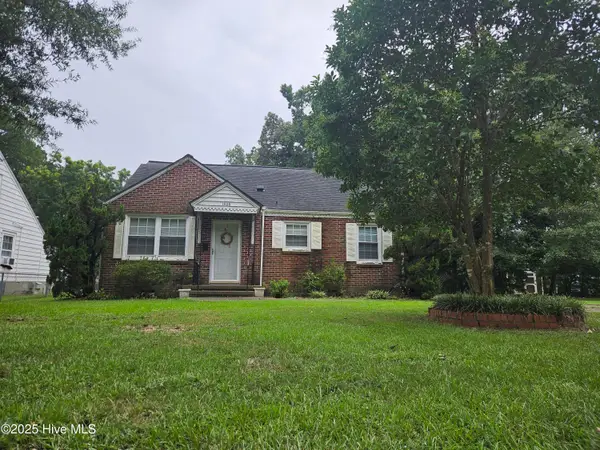 $150,000Pending3 beds 2 baths1,815 sq. ft.
$150,000Pending3 beds 2 baths1,815 sq. ft.1406 E Holly Street, Goldsboro, NC 27530
MLS# 100524854Listed by: DOWN HOME REALTY AND PROPERTY MANAGEMENT, LLC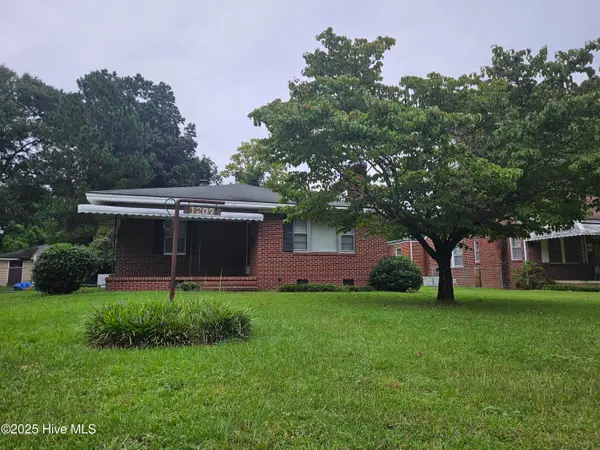 $46,500Pending3 beds 1 baths1,639 sq. ft.
$46,500Pending3 beds 1 baths1,639 sq. ft.1209 E Holly Street, Goldsboro, NC 27530
MLS# 100524849Listed by: DOWN HOME REALTY AND PROPERTY MANAGEMENT, LLC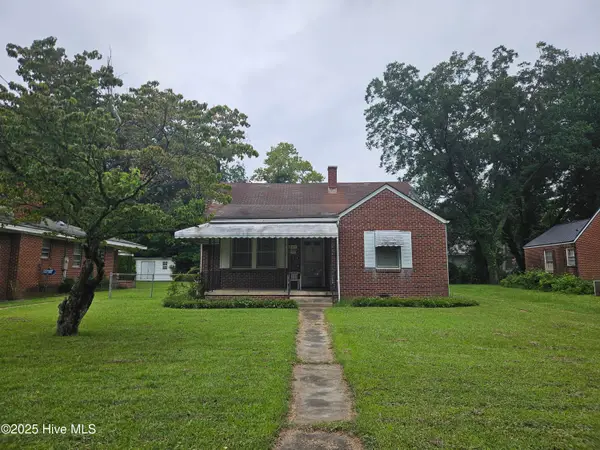 $46,500Pending3 beds 1 baths1,427 sq. ft.
$46,500Pending3 beds 1 baths1,427 sq. ft.1211 E Holly Street, Goldsboro, NC 27530
MLS# 100524852Listed by: DOWN HOME REALTY AND PROPERTY MANAGEMENT, LLC- New
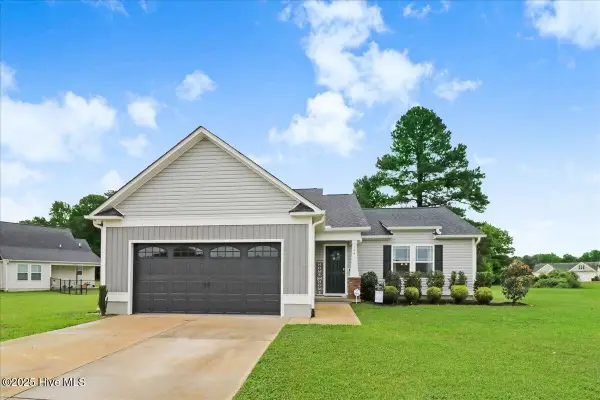 $295,000Active3 beds 2 baths1,596 sq. ft.
$295,000Active3 beds 2 baths1,596 sq. ft.104 Highland Park Drive, Goldsboro, NC 27534
MLS# 100524706Listed by: THE FIRM NC - New
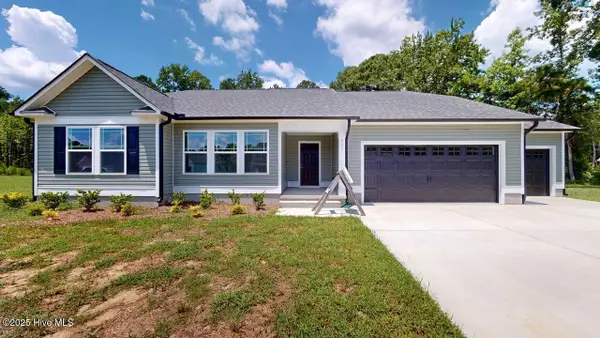 $305,900Active3 beds 2 baths1,611 sq. ft.
$305,900Active3 beds 2 baths1,611 sq. ft.111 Windemere Lane, Goldsboro, NC 27530
MLS# 100524535Listed by: BERKSHIRE HATHAWAY HOME SERVICES MCMILLEN & ASSOCIATES REALTY - New
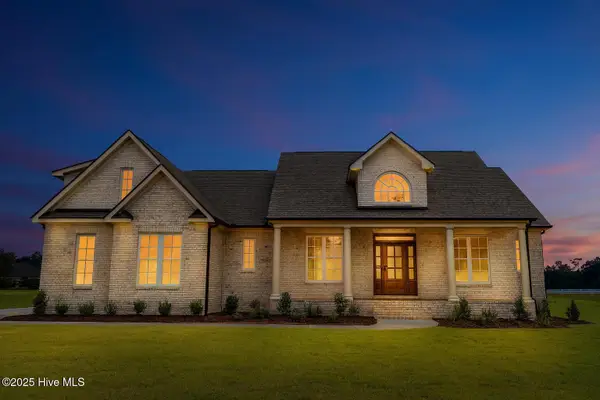 $899,900Active4 beds 6 baths4,164 sq. ft.
$899,900Active4 beds 6 baths4,164 sq. ft.103 Stonewood Place, Goldsboro, NC 27530
MLS# 100524442Listed by: RE/MAX SOUTHLAND REALTY II - New
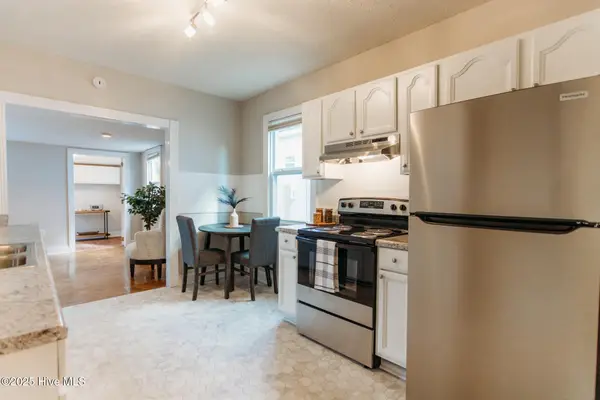 $199,000Active4 beds 2 baths2,351 sq. ft.
$199,000Active4 beds 2 baths2,351 sq. ft.412 N George Street, Goldsboro, NC 27530
MLS# 100524358Listed by: KW WILSON (KELLER WILLIAMS REALTY)

