2501 Isaac Drive, Goldsboro, NC 27530
Local realty services provided by:Better Homes and Gardens Real Estate Lifestyle Property Partners
2501 Isaac Drive,Goldsboro, NC 27530
$649,000
- 4 Beds
- 5 Baths
- 4,386 sq. ft.
- Single family
- Pending
Listed by: gay elmore
Office: berkshire hathaway home services mcmillen & associates realty
MLS#:100513600
Source:NC_CCAR
Price summary
- Price:$649,000
- Price per sq. ft.:$147.97
About this home
PRICED BELOW APPRAISED VALUE!! This stunning 4,386 square foot Colonial combines timeless architecture with modern amenities on beautifully landscaped grounds. Four bedrooms and 4.5 baths offer abundant space for comfortable living and entertaining.
The heart of the home features a gourmet kitchen with quartz countertops, walk-in pantry, and separate ice maker, seamlessly flowing into the spacious great room. Rich hardwood floors extend throughout, while four gas fireplaces create inviting gathering spaces across the formal living room, dining room, and beyond - all connected to a convenient 500-gallon underground propane tank.
Step outside to discover your private oasis - a generous brick patio with gas grill hookup, perfect for outdoor dining and relaxation, surrounded by professionally designed landscaping with irrigation system and in-ground well ensuring year-round beauty.
The luxurious master suite boasts his and hers bathrooms with distinctive cork flooring plus separate his and hers walk-in closets for ultimate convenience. The sophisticated bar area features granite countertops and wine refrigerator for effortless entertaining, while the upstairs cedar closet provides ideal seasonal storage.
From the grand entrance with its manicured hedges to the sun-filled great room opening to the patio, every detail reflects quality craftsmanship and thoughtful design. This exceptional property offers the perfect blend of formal elegance and comfortable family living in one of Goldsboro's most desirable locations.
Contact an agent
Home facts
- Year built:1996
- Listing ID #:100513600
- Added:244 day(s) ago
- Updated:February 10, 2026 at 08:53 AM
Rooms and interior
- Bedrooms:4
- Total bathrooms:5
- Full bathrooms:4
- Half bathrooms:1
- Living area:4,386 sq. ft.
Heating and cooling
- Cooling:Central Air
- Heating:Electric, Heat Pump, Heating
Structure and exterior
- Roof:Architectural Shingle
- Year built:1996
- Building area:4,386 sq. ft.
- Lot area:0.68 Acres
Schools
- High school:Charles Aycock
- Middle school:Norwayne
- Elementary school:Tommy's Road
Utilities
- Water:Water Connected
- Sewer:Sewer Connected
Finances and disclosures
- Price:$649,000
- Price per sq. ft.:$147.97
New listings near 2501 Isaac Drive
- New
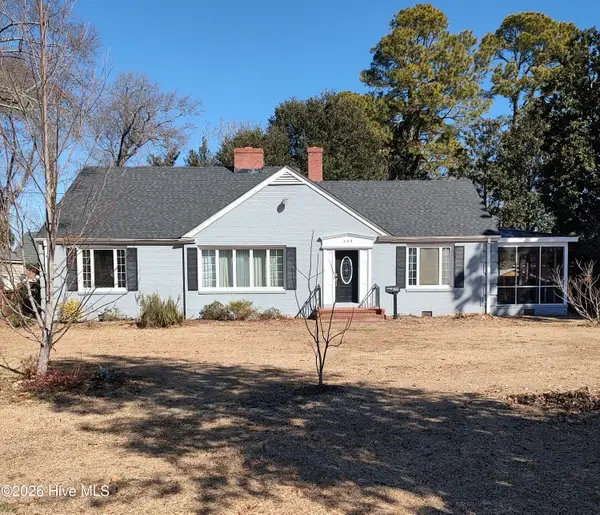 $204,900Active3 beds 2 baths1,636 sq. ft.
$204,900Active3 beds 2 baths1,636 sq. ft.609 Beech Street, Goldsboro, NC 27530
MLS# 100554031Listed by: COLDWELL BANKER HOWARD PERRY & WALSTON - New
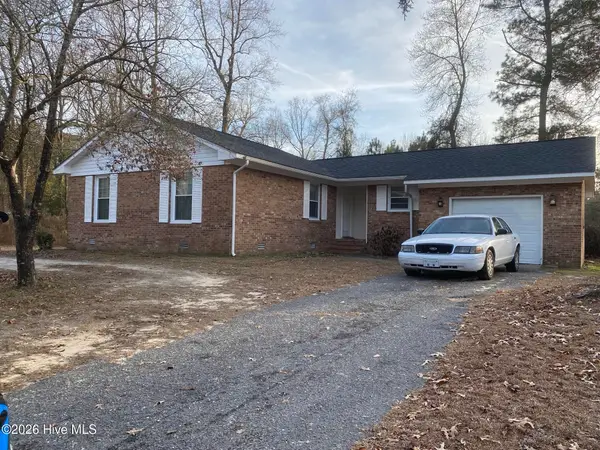 $190,000Active3 beds 2 baths1,323 sq. ft.
$190,000Active3 beds 2 baths1,323 sq. ft.804 Scott Street, Goldsboro, NC 27534
MLS# 100553897Listed by: STATEWIDE REALTY - New
 $975,000Active4 beds 4 baths4,081 sq. ft.
$975,000Active4 beds 4 baths4,081 sq. ft.102 Stonewood Place, Goldsboro, NC 27530
MLS# 100553940Listed by: RE/MAX SOUTHLAND REALTY II - Open Sat, 12 to 3pmNew
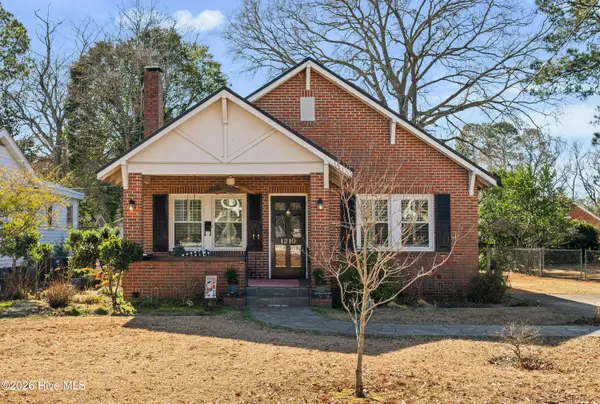 $199,500Active2 beds 1 baths1,165 sq. ft.
$199,500Active2 beds 1 baths1,165 sq. ft.1210 E Park B Avenue, Goldsboro, NC 27530
MLS# 100553138Listed by: LPT REALTY - New
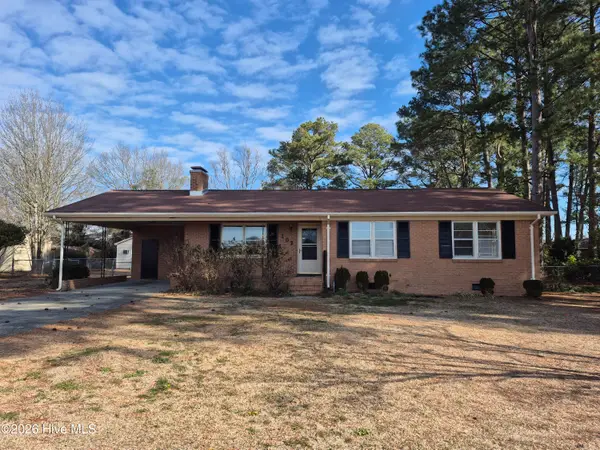 $204,000Active3 beds 2 baths1,280 sq. ft.
$204,000Active3 beds 2 baths1,280 sq. ft.103 Woodside Drive, Goldsboro, NC 27534
MLS# 100553673Listed by: EAST POINTE REAL ESTATE GROUP, INC. - New
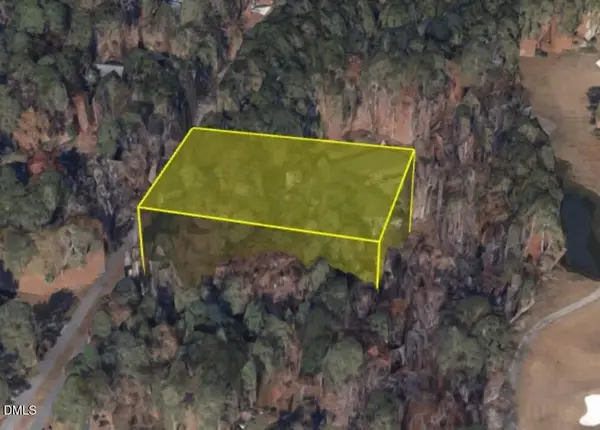 $34,900Active0.76 Acres
$34,900Active0.76 Acres114 Mourning Dove Lane, Goldsboro, NC 27534
MLS# 10145539Listed by: EXP REALTY, LLC - C - New
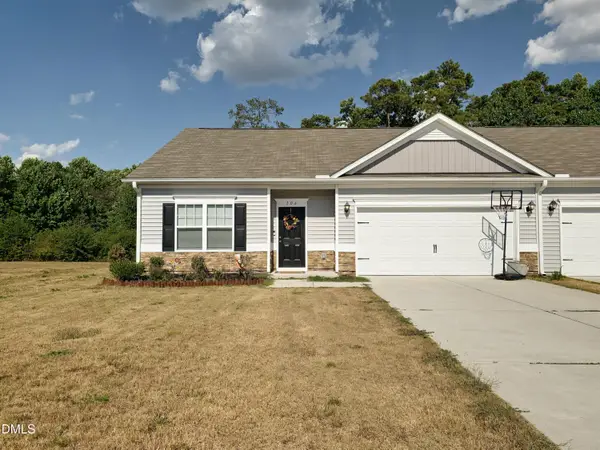 $239,900Active3 beds 2 baths1,206 sq. ft.
$239,900Active3 beds 2 baths1,206 sq. ft.106 Drake Village Drive, Goldsboro, NC 27530
MLS# 10145526Listed by: NORTHGROUP REAL ESTATE, INC. - New
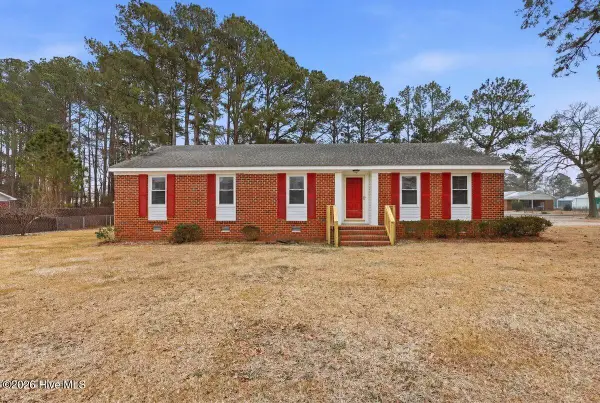 $249,000Active4 beds 2 baths1,780 sq. ft.
$249,000Active4 beds 2 baths1,780 sq. ft.101 Myrtle Road, Goldsboro, NC 27534
MLS# 100553591Listed by: DOWN HOME REALTY AND PROPERTY MANAGEMENT, LLC - New
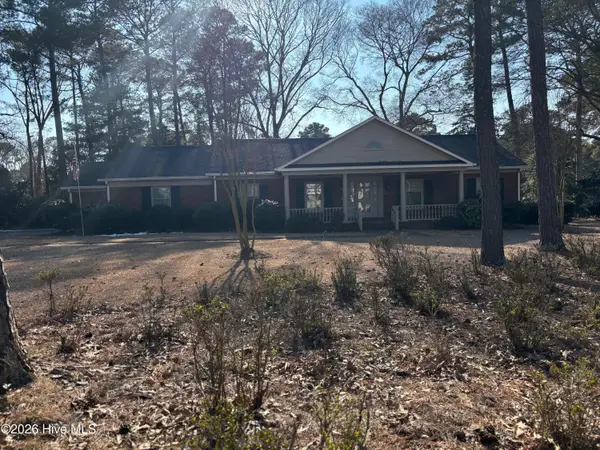 $529,000Active3 beds 3 baths2,650 sq. ft.
$529,000Active3 beds 3 baths2,650 sq. ft.614 Lakeshore Drive, Goldsboro, NC 27534
MLS# 100553603Listed by: SILVER REAL ESTATE, LLC - New
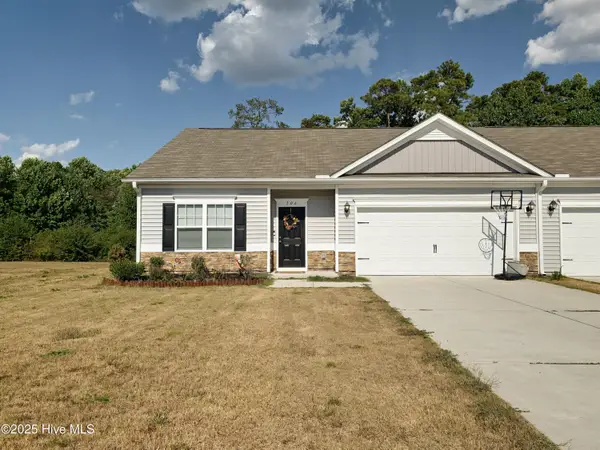 $239,900Active3 beds 2 baths1,206 sq. ft.
$239,900Active3 beds 2 baths1,206 sq. ft.106 Drake Village Drive, Goldsboro, NC 27530
MLS# 100553621Listed by: NORTHGROUP REAL ESTATE LLC

