2503 Lisa Lane, Goldsboro, NC 27534
Local realty services provided by:Better Homes and Gardens Real Estate Elliott Coastal Living
2503 Lisa Lane,Goldsboro, NC 27534
$228,000
- 3 Beds
- 2 Baths
- 1,352 sq. ft.
- Single family
- Active
Listed by: catherine tanner
Office: atlantic coastal real estate, llc.
MLS#:100536944
Source:NC_CCAR
Price summary
- Price:$228,000
- Price per sq. ft.:$168.64
About this home
CLOSE TO SJAFB! NEW HVAC!,
This one-story BRICK home has so much to offer. With 1352 sq ft & almost 1/2 an acre of land, what more could you ask for?
Vinyl windows...check
All modern appliances...check
Custom cabinetry...check
2'' blinds...check
Spacious bedrooms with plenty of closet space...check
HUGE Kitchen...check
Fully fenced backyard...check
Patio for entertaining/grilling...check
10X16 Shed...check
Extra storage closet under carport...check
CARPORT...check
Close to Medical & Shopping...check
I would say this one checks all the boxes! Make your showing appointment today!
Contact an agent
Home facts
- Year built:1966
- Listing ID #:100536944
- Added:116 day(s) ago
- Updated:February 13, 2026 at 11:20 AM
Rooms and interior
- Bedrooms:3
- Total bathrooms:2
- Full bathrooms:1
- Half bathrooms:1
- Living area:1,352 sq. ft.
Heating and cooling
- Cooling:Central Air
- Heating:Electric, Heat Pump, Heating
Structure and exterior
- Roof:Composition
- Year built:1966
- Building area:1,352 sq. ft.
- Lot area:0.46 Acres
Schools
- High school:Eastern Wayne
- Middle school:Eastern Wayne
- Elementary school:Tommy's Road
Utilities
- Water:Community Water Available, Water Connected
- Sewer:Sewer Connected
Finances and disclosures
- Price:$228,000
- Price per sq. ft.:$168.64
New listings near 2503 Lisa Lane
- New
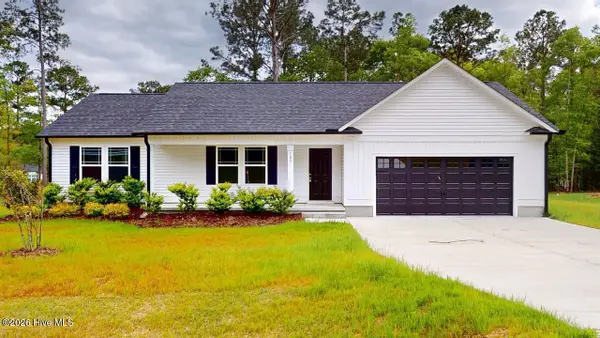 $276,900Active3 beds 2 baths1,545 sq. ft.
$276,900Active3 beds 2 baths1,545 sq. ft.102 Red Maple Place, Goldsboro, NC 27530
MLS# 100554320Listed by: BERKSHIRE HATHAWAY HOME SERVICES MCMILLEN & ASSOCIATES REALTY - New
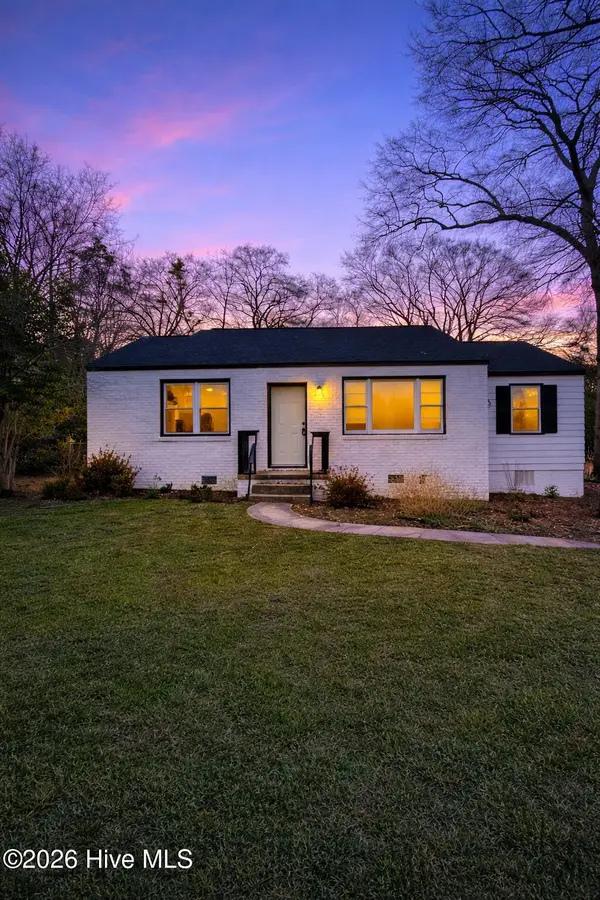 $174,900Active2 beds 1 baths1,136 sq. ft.
$174,900Active2 beds 1 baths1,136 sq. ft.1901 Palm Street, Goldsboro, NC 27530
MLS# 100554324Listed by: CENTURY 21 VANGUARD - New
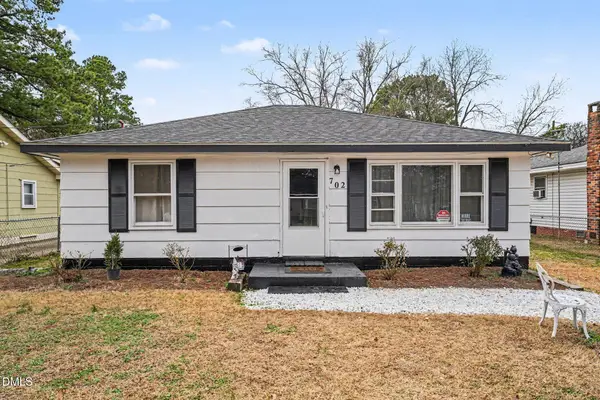 $129,900Active2 beds 2 baths953 sq. ft.
$129,900Active2 beds 2 baths953 sq. ft.702 3rd Street, Goldsboro, NC 27534
MLS# 10146281Listed by: LONG & FOSTER REAL ESTATE INC/TRIANGLE EAST - New
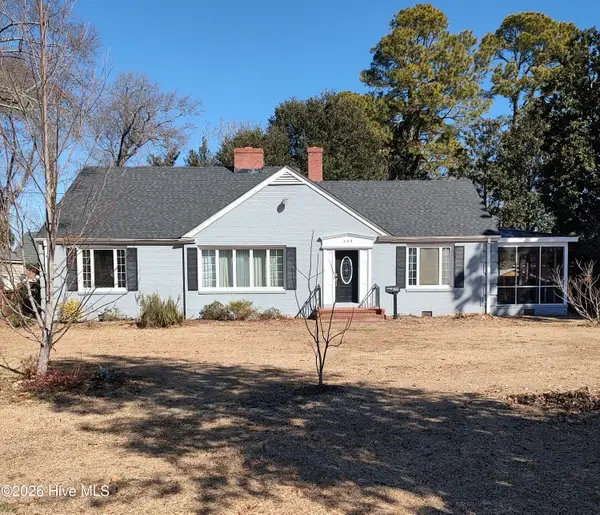 $204,900Active3 beds 2 baths1,636 sq. ft.
$204,900Active3 beds 2 baths1,636 sq. ft.609 Beech Street, Goldsboro, NC 27530
MLS# 100554031Listed by: COLDWELL BANKER HOWARD PERRY & WALSTON - New
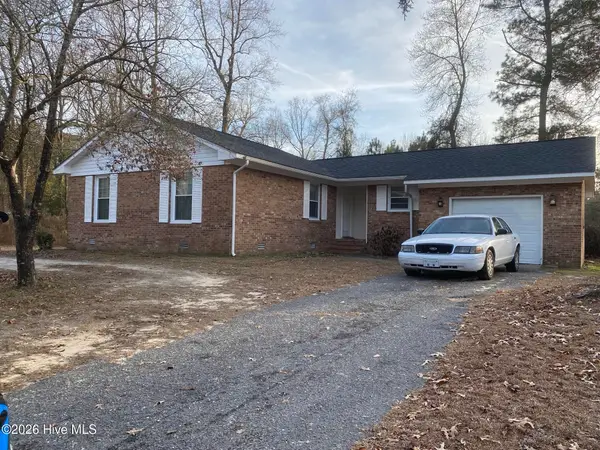 $190,000Active3 beds 2 baths1,323 sq. ft.
$190,000Active3 beds 2 baths1,323 sq. ft.804 Scott Street, Goldsboro, NC 27534
MLS# 100553897Listed by: STATEWIDE REALTY - New
 $975,000Active4 beds 4 baths4,081 sq. ft.
$975,000Active4 beds 4 baths4,081 sq. ft.102 Stonewood Place, Goldsboro, NC 27530
MLS# 100553940Listed by: RE/MAX SOUTHLAND REALTY II - Open Sat, 12 to 3pmNew
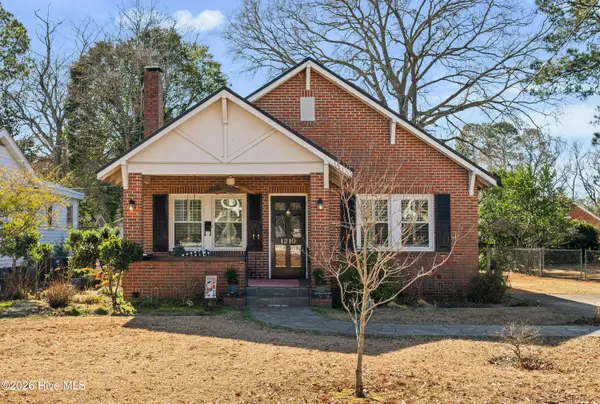 $199,500Active2 beds 1 baths1,165 sq. ft.
$199,500Active2 beds 1 baths1,165 sq. ft.1210 E Park B Avenue, Goldsboro, NC 27530
MLS# 100553138Listed by: LPT REALTY - New
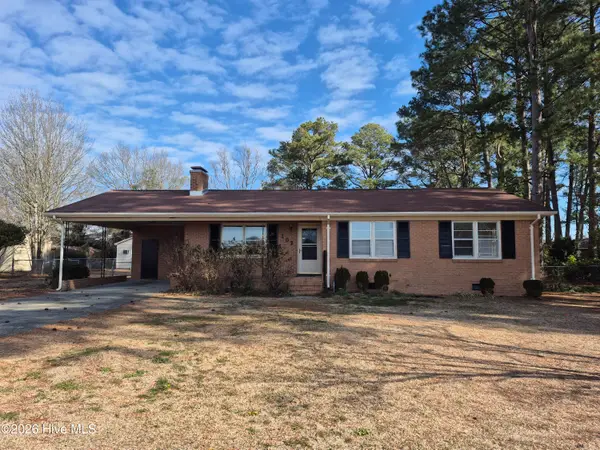 $204,000Active3 beds 2 baths1,280 sq. ft.
$204,000Active3 beds 2 baths1,280 sq. ft.103 Woodside Drive, Goldsboro, NC 27534
MLS# 100553673Listed by: EAST POINTE REAL ESTATE GROUP, INC. - New
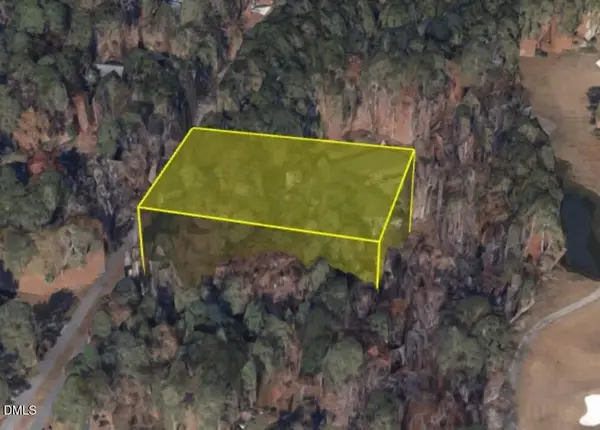 $34,900Active0.76 Acres
$34,900Active0.76 Acres114 Mourning Dove Lane, Goldsboro, NC 27534
MLS# 10145539Listed by: EXP REALTY, LLC - C - New
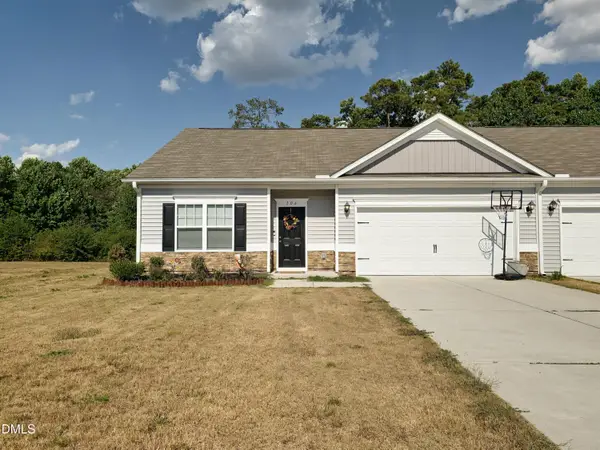 $239,900Active3 beds 2 baths1,206 sq. ft.
$239,900Active3 beds 2 baths1,206 sq. ft.106 Drake Village Drive, Goldsboro, NC 27530
MLS# 10145526Listed by: NORTHGROUP REAL ESTATE, INC.

