2712 Isaac Drive, Goldsboro, NC 27530
Local realty services provided by:Better Homes and Gardens Real Estate Elliott Coastal Living
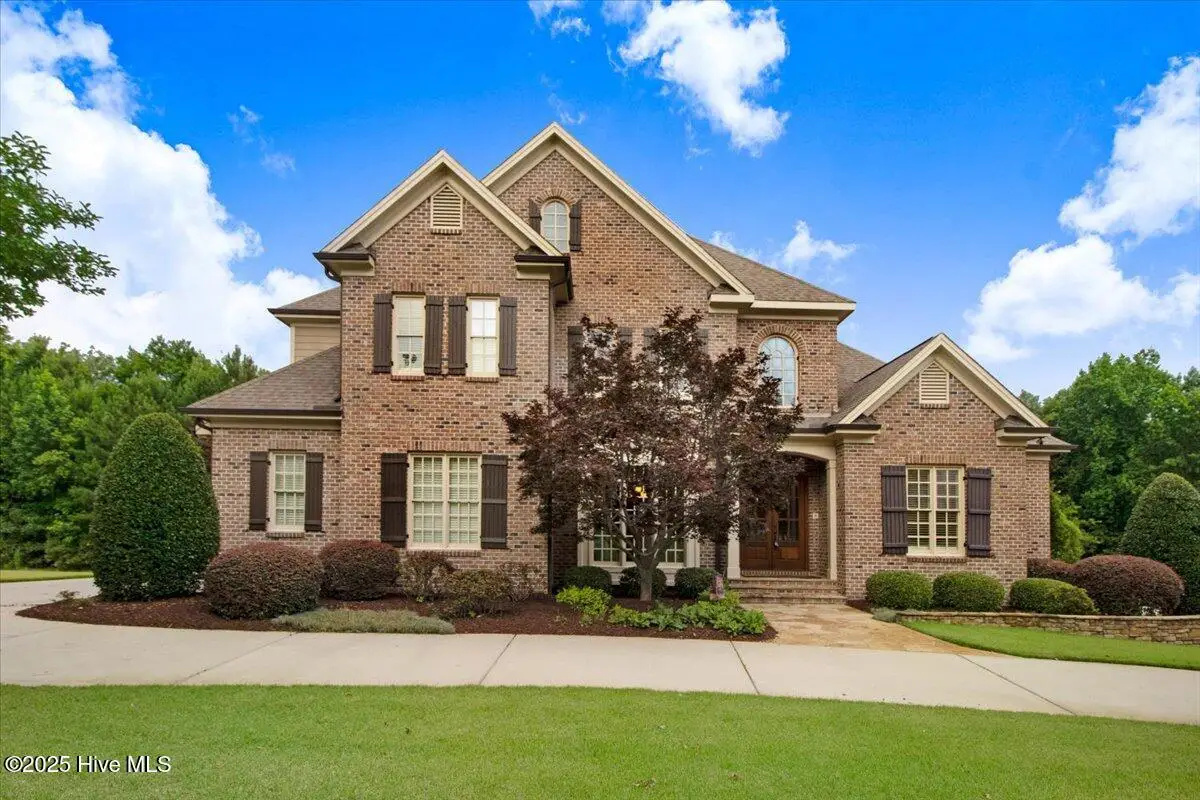

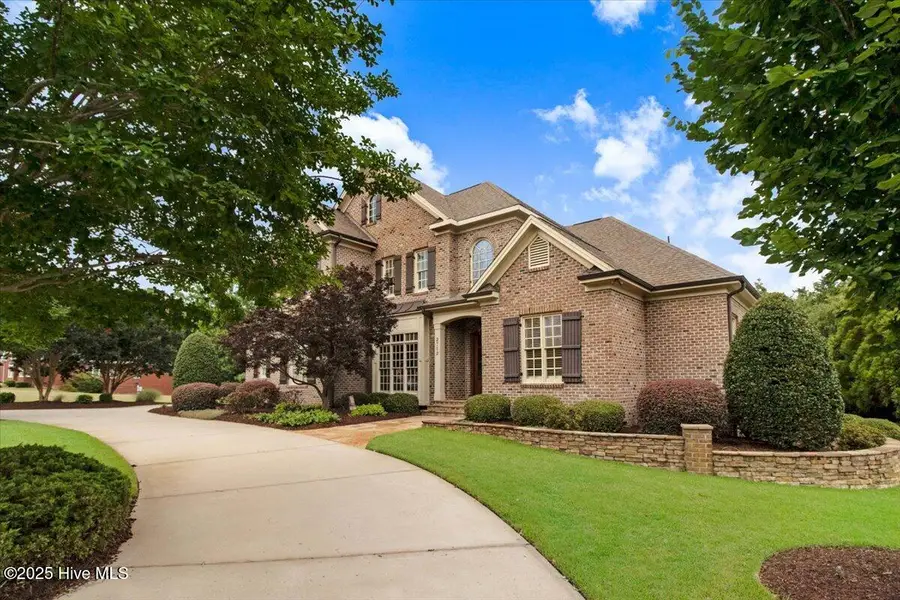
2712 Isaac Drive,Goldsboro, NC 27530
$674,900
- 4 Beds
- 4 Baths
- 3,915 sq. ft.
- Single family
- Pending
Listed by:linda powers
Office:coldwell banker howard perry & walston
MLS#:100508811
Source:NC_CCAR
Price summary
- Price:$674,900
- Price per sq. ft.:$172.39
About this home
This stunning exterior commands attention from all passersby! The family friendly interior features a spacious breakfast, kitchen and e-space area that will promote family time! The foyer leads directly to the dramatic great room with fireplace, light sharing windows and trimmed beautifully. To the left from the foyer is the formal dining leading to the kitchen entry. The entryway houses a wet bar for entertainment. The kitchen is complete with appliances, custom cabinets and solid surface counter tops. The master bedroom suite is privately located comprising the right wing of the home. The master bath / closet is so masterfully designed allowing stack washer/dryer, floor length mirror, his/hers vanities and much more! The entire down stairs is beautiful finished hardwood flooring except for tile bath. Upstairs are 3 nicely sized bedrooms. One bedroom has an adjoining full bath. The other 2 bedrooms are connected to a jack and jill bath. Also upstairs is a completed room, wired for speakers, which has been used as a media room. This home has an abundance of closets and storage! Perfect for outdoor entertaining, the screened porch leads to a beautiful open backyard with waterfall, patio and putting green! The backyard extends past the wooded area for extra privacy. This home is so convenient to hospital and shopping.
Contact an agent
Home facts
- Year built:2009
- Listing Id #:100508811
- Added:85 day(s) ago
- Updated:July 30, 2025 at 07:40 AM
Rooms and interior
- Bedrooms:4
- Total bathrooms:4
- Full bathrooms:3
- Half bathrooms:1
- Living area:3,915 sq. ft.
Heating and cooling
- Heating:Electric, Heat Pump, Heating
Structure and exterior
- Roof:Shingle
- Year built:2009
- Building area:3,915 sq. ft.
- Lot area:0.92 Acres
Schools
- High school:Charles Aycock
- Middle school:Norwayne
- Elementary school:Tommy's Road
Utilities
- Water:Water Connected
- Sewer:Sewer Connected
Finances and disclosures
- Price:$674,900
- Price per sq. ft.:$172.39
New listings near 2712 Isaac Drive
- New
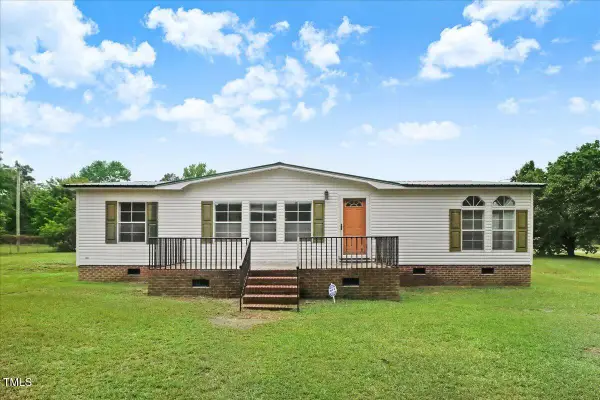 $115,000Active3 beds 2 baths1,287 sq. ft.
$115,000Active3 beds 2 baths1,287 sq. ft.812 Ditchbank Road, Goldsboro, NC 27534
MLS# 10115825Listed by: DOWN HOME REALTY AND PROPERTY - New
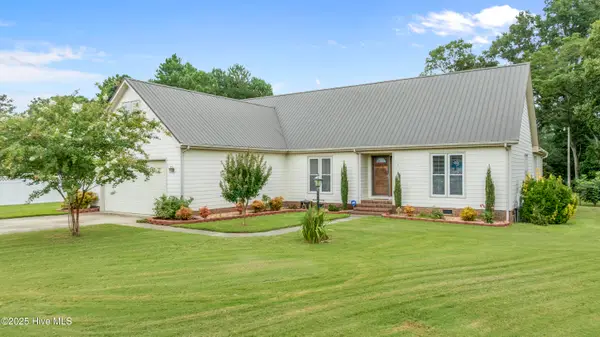 $375,000Active4 beds 3 baths2,696 sq. ft.
$375,000Active4 beds 3 baths2,696 sq. ft.105 Debbie Drive, Goldsboro, NC 27530
MLS# 100524942Listed by: RE/MAX COMPLETE - New
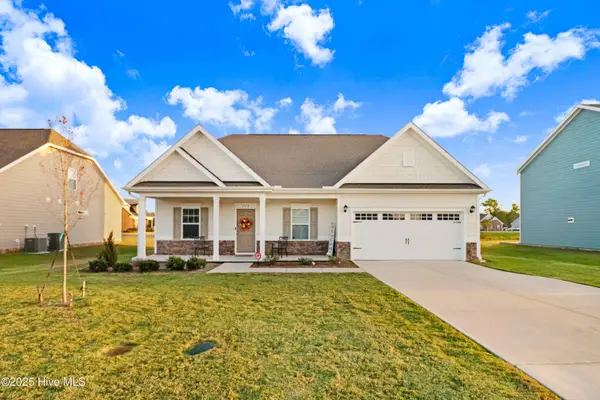 $374,900Active3 beds 3 baths2,647 sq. ft.
$374,900Active3 beds 3 baths2,647 sq. ft.118 Masters Way, Goldsboro, NC 27530
MLS# 100524909Listed by: COLDWELL BANKER HOWARD PERRY & WALSTON - New
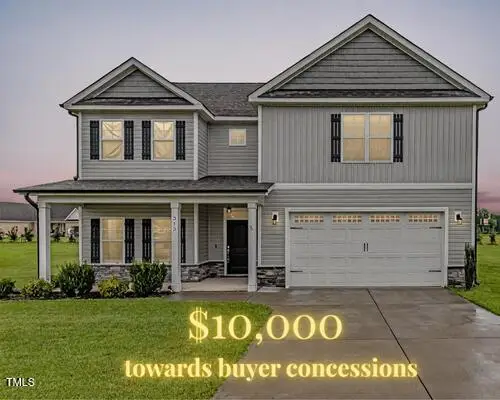 $399,000Active4 beds 3 baths2,975 sq. ft.
$399,000Active4 beds 3 baths2,975 sq. ft.313 Aaron's Place, Goldsboro, NC 27530
MLS# 10115605Listed by: 1ST CLASS REAL ESTATE LEGACY 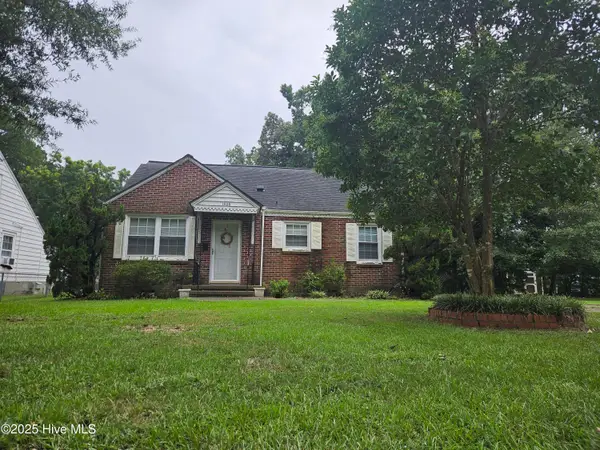 $150,000Pending3 beds 2 baths1,815 sq. ft.
$150,000Pending3 beds 2 baths1,815 sq. ft.1406 E Holly Street, Goldsboro, NC 27530
MLS# 100524854Listed by: DOWN HOME REALTY AND PROPERTY MANAGEMENT, LLC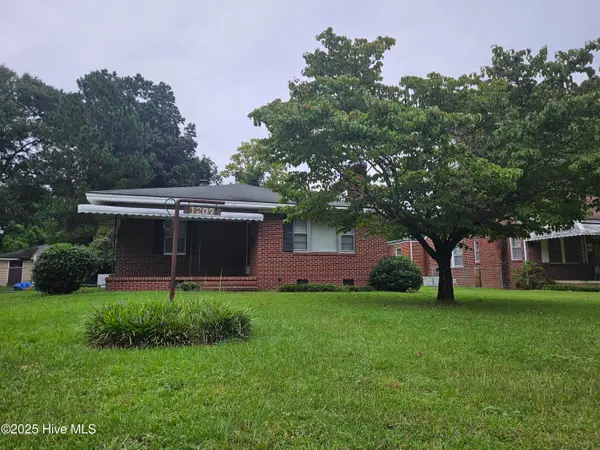 $46,500Pending3 beds 1 baths1,639 sq. ft.
$46,500Pending3 beds 1 baths1,639 sq. ft.1209 E Holly Street, Goldsboro, NC 27530
MLS# 100524849Listed by: DOWN HOME REALTY AND PROPERTY MANAGEMENT, LLC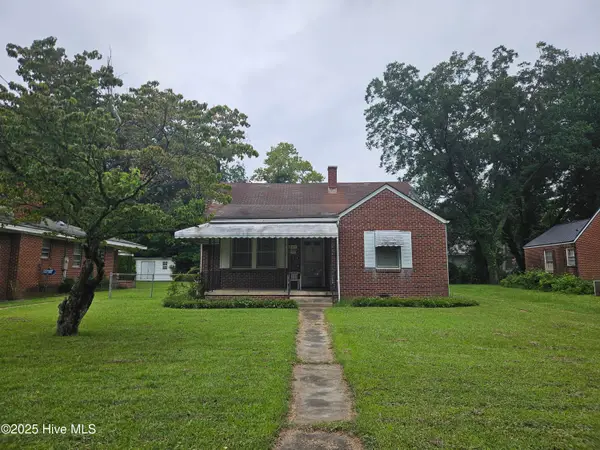 $46,500Pending3 beds 1 baths1,427 sq. ft.
$46,500Pending3 beds 1 baths1,427 sq. ft.1211 E Holly Street, Goldsboro, NC 27530
MLS# 100524852Listed by: DOWN HOME REALTY AND PROPERTY MANAGEMENT, LLC- New
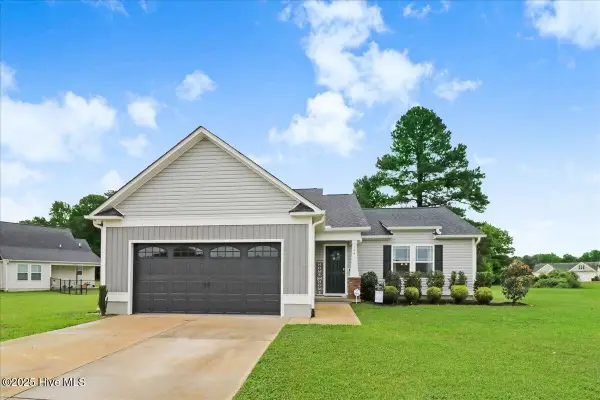 $295,000Active3 beds 2 baths1,596 sq. ft.
$295,000Active3 beds 2 baths1,596 sq. ft.104 Highland Park Drive, Goldsboro, NC 27534
MLS# 100524706Listed by: THE FIRM NC - New
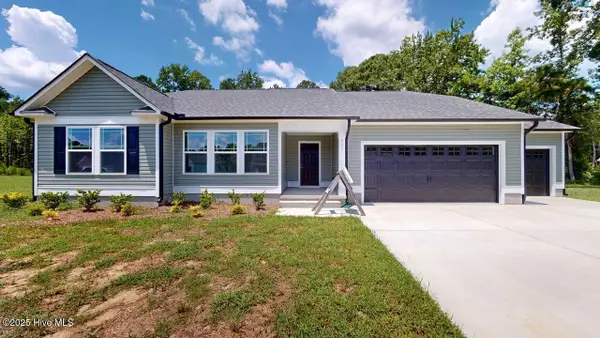 $305,900Active3 beds 2 baths1,611 sq. ft.
$305,900Active3 beds 2 baths1,611 sq. ft.111 Windemere Lane, Goldsboro, NC 27530
MLS# 100524535Listed by: BERKSHIRE HATHAWAY HOME SERVICES MCMILLEN & ASSOCIATES REALTY - New
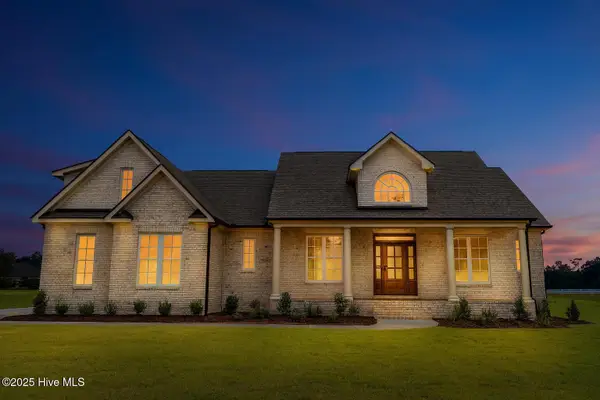 $899,900Active4 beds 6 baths4,164 sq. ft.
$899,900Active4 beds 6 baths4,164 sq. ft.103 Stonewood Place, Goldsboro, NC 27530
MLS# 100524442Listed by: RE/MAX SOUTHLAND REALTY II

