3104 Summit Road, Goldsboro, NC 27534
Local realty services provided by:Better Homes and Gardens Real Estate Elliott Coastal Living
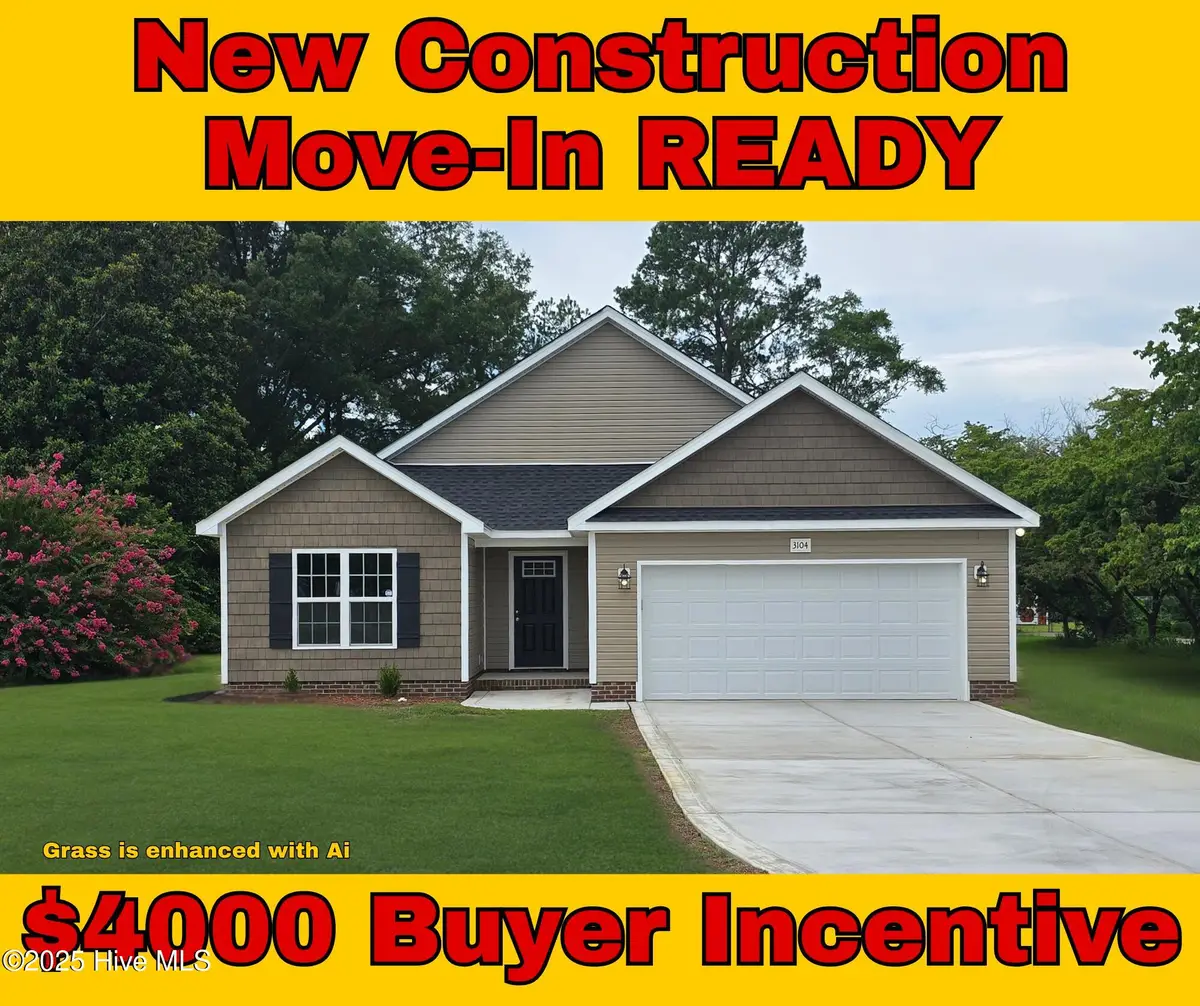
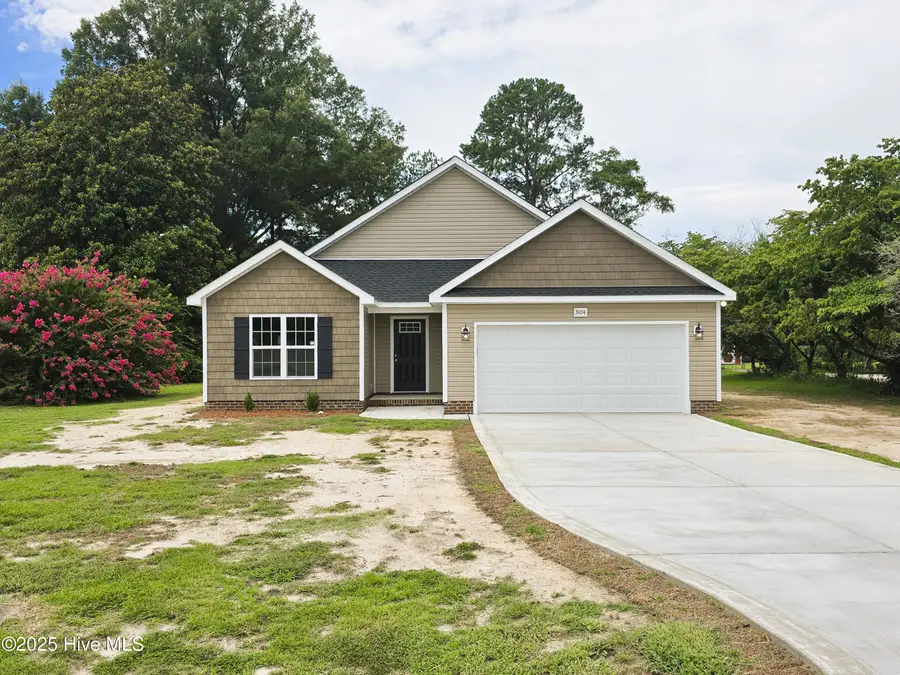
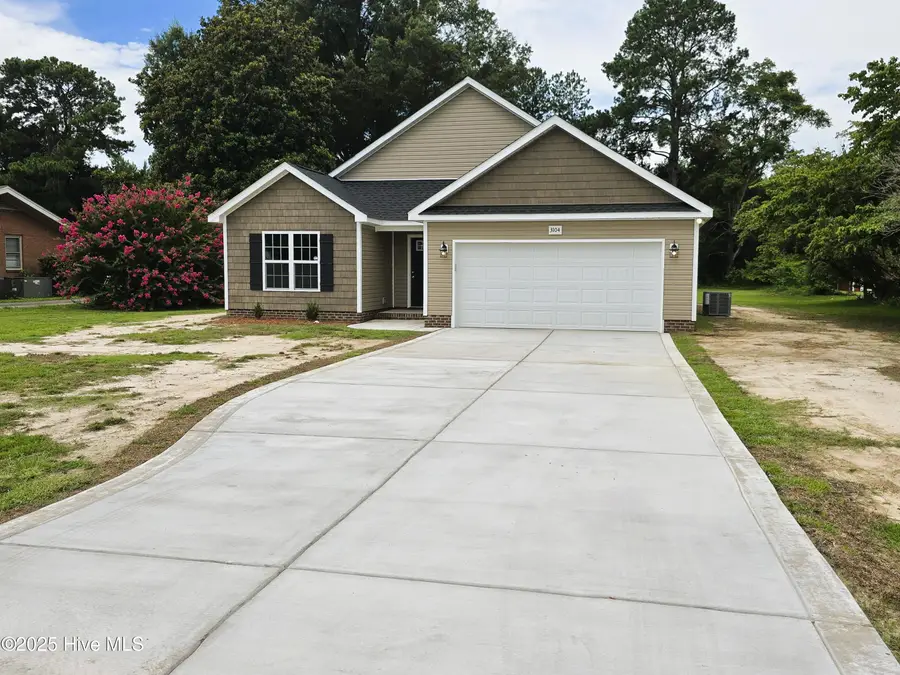
Listed by:steven lowery
Office:redpoint real estate, llc.
MLS#:100519257
Source:NC_CCAR
Price summary
- Price:$284,500
- Price per sq. ft.:$174.11
About this home
Check out this Brand New Home in a Prime Location!
Welcome to your next chapter in this stunning new construction, perfectly situated near everything you need. Enjoy the convenience of walking to Berkeley Mall and being just minutes from Seymour Johnson Air Force Base.
Step inside to discover:
- A spacious and family room
- A 2-car garage for easy parking and storage
- A dedicated laundry room for everyday ease
- A luxurious master suite featuring a sit-in tub and separate stand-alone shower
- A beautiful kitchen with real wood cabinets and gleaming granite countertops—seamlessly opening to a patio and a generous backyard that's perfect for entertaining or relaxing outdoors.
Bonus Offer: The seller is offering $4,000 in closing costs with an acceptable offer—making your move-in experience even smoother.
This property combines comfort, charm, and location all in one. Come see why it's the perfect place to call home.
Contact an agent
Home facts
- Year built:2025
- Listing Id #:100519257
- Added:30 day(s) ago
- Updated:August 15, 2025 at 10:21 AM
Rooms and interior
- Bedrooms:3
- Total bathrooms:2
- Full bathrooms:2
- Living area:1,634 sq. ft.
Heating and cooling
- Cooling:Central Air
- Heating:Electric, Heat Pump, Heating
Structure and exterior
- Roof:Shingle
- Year built:2025
- Building area:1,634 sq. ft.
- Lot area:0.52 Acres
Schools
- High school:Eastern Wayne
- Middle school:Greenwood
- Elementary school:Meadow Lane
Utilities
- Water:Water Connected
- Sewer:Sewer Connected
Finances and disclosures
- Price:$284,500
- Price per sq. ft.:$174.11
New listings near 3104 Summit Road
- New
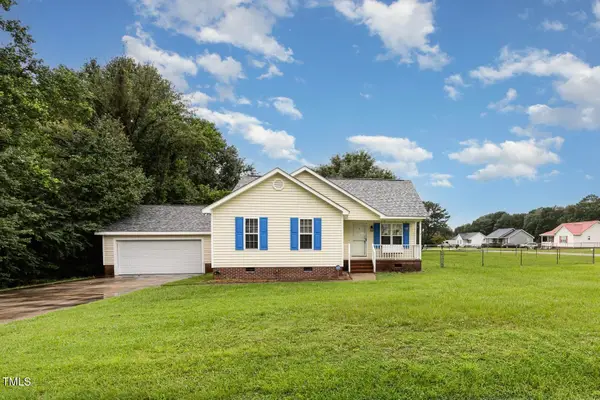 $234,900Active3 beds 2 baths1,415 sq. ft.
$234,900Active3 beds 2 baths1,415 sq. ft.201 Twin Creeks Drive, Goldsboro, NC 27530
MLS# 10115911Listed by: COLDWELL BANKER HPW - New
 $115,000Active3 beds 2 baths1,287 sq. ft.
$115,000Active3 beds 2 baths1,287 sq. ft.812 Ditchbank Road, Goldsboro, NC 27534
MLS# 100524987Listed by: DOWN HOME REALTY AND PROPERTY MANAGEMENT, LLC - New
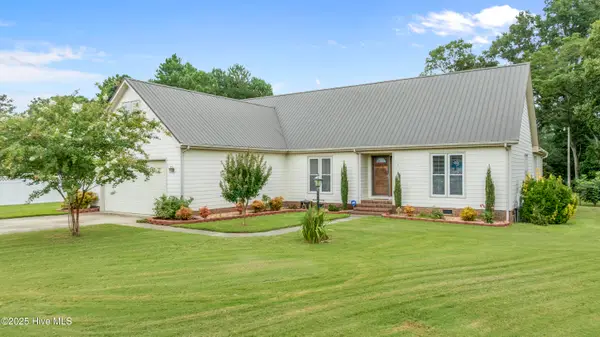 $375,000Active4 beds 3 baths2,696 sq. ft.
$375,000Active4 beds 3 baths2,696 sq. ft.105 Debbie Drive, Goldsboro, NC 27530
MLS# 100524942Listed by: RE/MAX COMPLETE - New
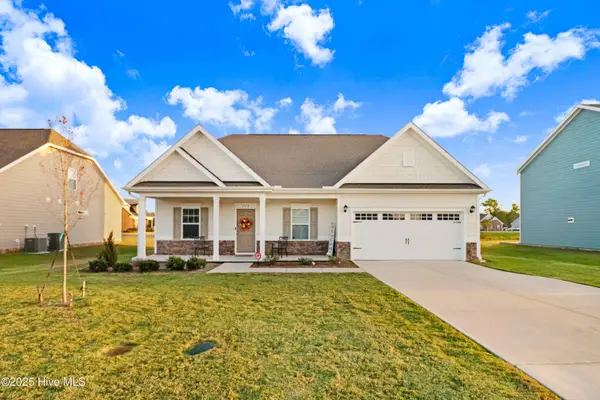 $374,900Active3 beds 3 baths2,647 sq. ft.
$374,900Active3 beds 3 baths2,647 sq. ft.118 Masters Way, Goldsboro, NC 27530
MLS# 100524909Listed by: COLDWELL BANKER HOWARD PERRY & WALSTON - New
 $399,000Active4 beds 3 baths2,975 sq. ft.
$399,000Active4 beds 3 baths2,975 sq. ft.313 Aaron's Place, Goldsboro, NC 27530
MLS# 100524860Listed by: 1ST CLASS REAL ESTATE LEGACY PARTNERS 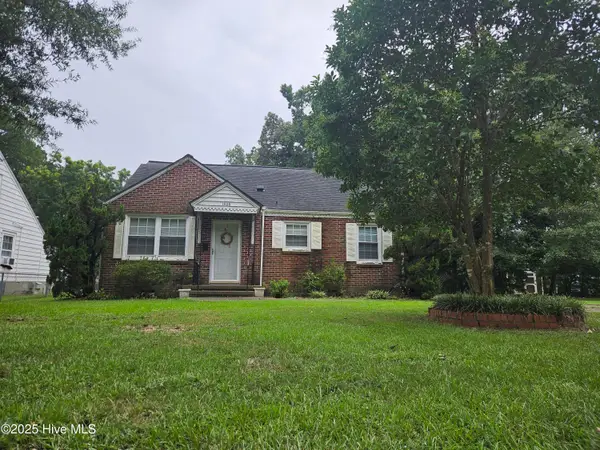 $150,000Pending3 beds 2 baths1,815 sq. ft.
$150,000Pending3 beds 2 baths1,815 sq. ft.1406 E Holly Street, Goldsboro, NC 27530
MLS# 100524854Listed by: DOWN HOME REALTY AND PROPERTY MANAGEMENT, LLC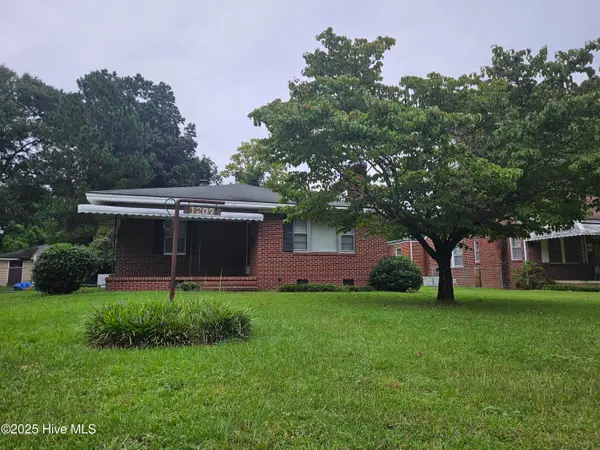 $46,500Pending3 beds 1 baths1,639 sq. ft.
$46,500Pending3 beds 1 baths1,639 sq. ft.1209 E Holly Street, Goldsboro, NC 27530
MLS# 100524849Listed by: DOWN HOME REALTY AND PROPERTY MANAGEMENT, LLC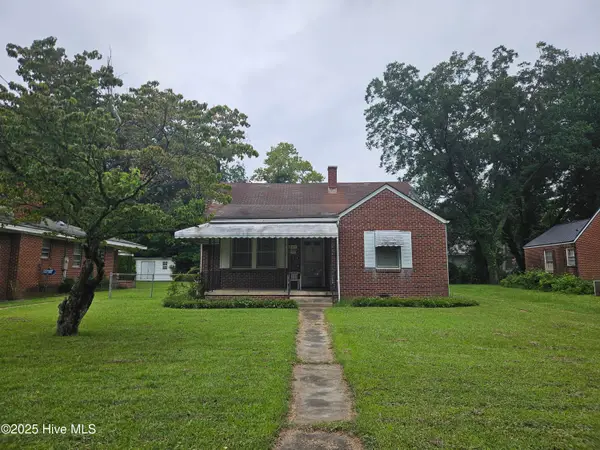 $46,500Pending3 beds 1 baths1,427 sq. ft.
$46,500Pending3 beds 1 baths1,427 sq. ft.1211 E Holly Street, Goldsboro, NC 27530
MLS# 100524852Listed by: DOWN HOME REALTY AND PROPERTY MANAGEMENT, LLC- New
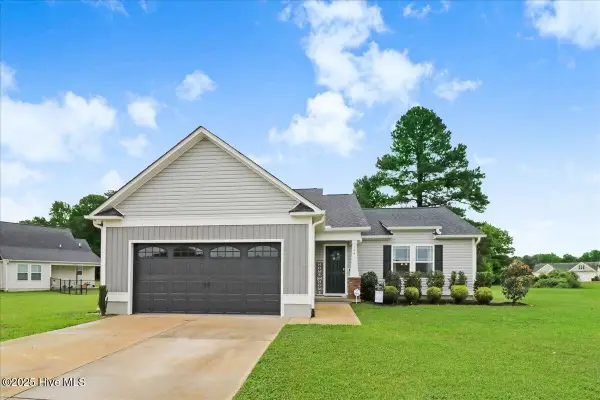 $295,000Active3 beds 2 baths1,596 sq. ft.
$295,000Active3 beds 2 baths1,596 sq. ft.104 Highland Park Drive, Goldsboro, NC 27534
MLS# 100524706Listed by: THE FIRM NC - New
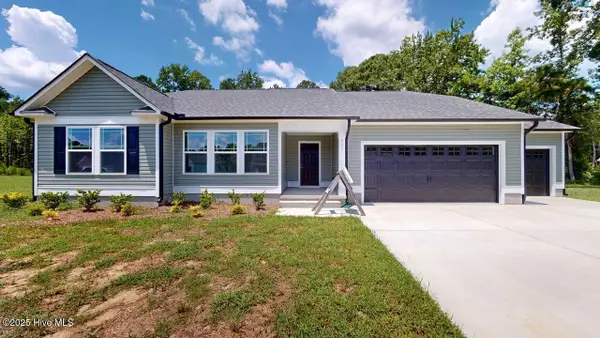 $305,900Active3 beds 2 baths1,611 sq. ft.
$305,900Active3 beds 2 baths1,611 sq. ft.111 Windemere Lane, Goldsboro, NC 27530
MLS# 100524535Listed by: BERKSHIRE HATHAWAY HOME SERVICES MCMILLEN & ASSOCIATES REALTY

