3210 Central Heights Road, Goldsboro, NC 27534
Local realty services provided by:Better Homes and Gardens Real Estate Elliott Coastal Living
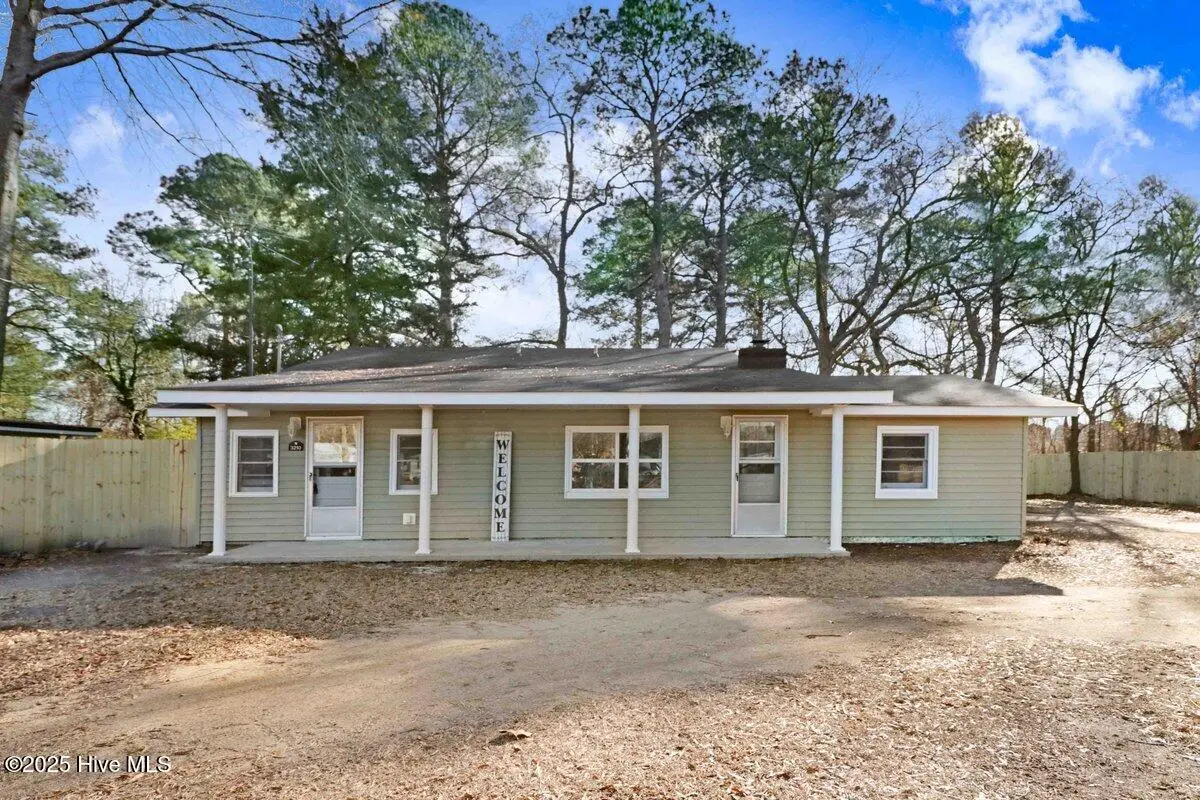
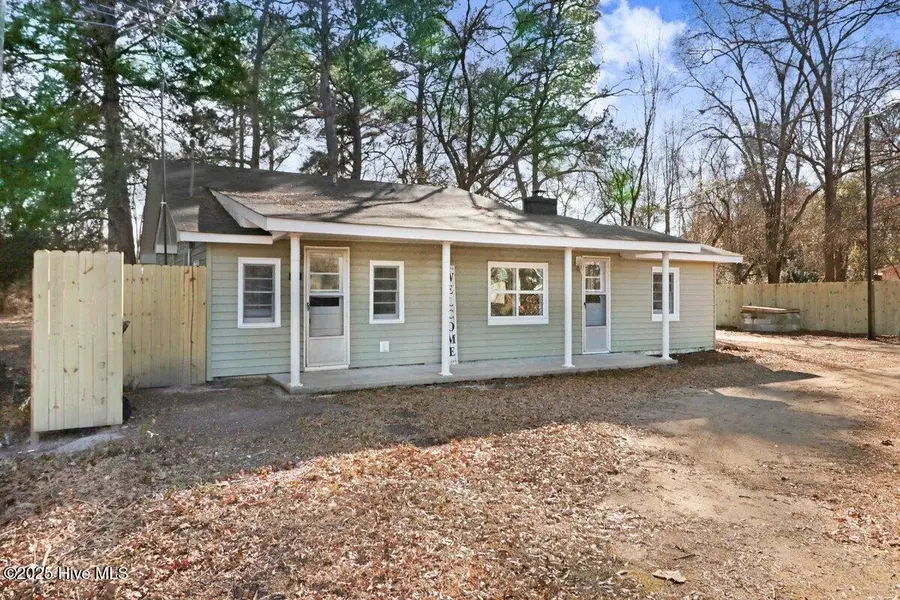
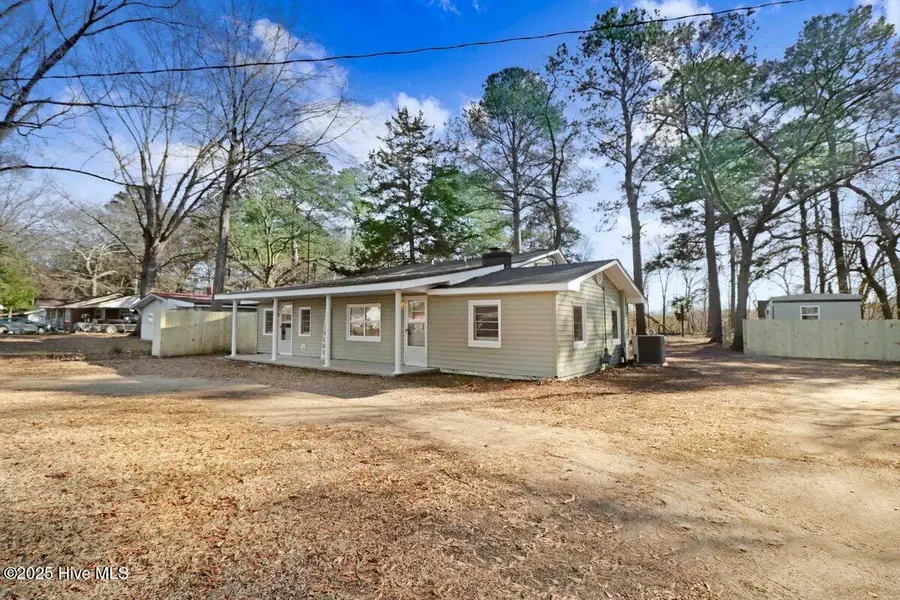
3210 Central Heights Road,Goldsboro, NC 27534
$190,000
- 3 Beds
- 2 Baths
- 1,675 sq. ft.
- Single family
- Pending
Listed by:traci p cevallos
Office:homestation properties
MLS#:100504790
Source:NC_CCAR
Price summary
- Price:$190,000
- Price per sq. ft.:$113.43
About this home
So much space for a great price! Step into this spacious 3 bedroom, 2 bath, single-family home with numerous updates! Highlights include new flooring in all the bedrooms, living room, and dining room, fresh paint throughout the entire home, including the kitchen cabinets, and new light fixtures! The updated master bath has a new vanity with new accessories, along with a walk-in shower! The huge master suite is complete with double closets. There is also a large flex space, and a dedicated laundry room. This home is so convenient to everything in Goldsboro, just minutes to shopping, restaurants, and SJAFB! The property also includes 2 outbuildings that are wired, and a single-wide mobile home in the back that conveys with the sale of the property, on 2 parcels of land! Whether you are a first-time home buyer or an investor, it's a must see!
*$5000 Seller Credit, USE AS YOU CHOOSE, with acceptable offer!
Contact an agent
Home facts
- Year built:1958
- Listing Id #:100504790
- Added:216 day(s) ago
- Updated:August 07, 2025 at 12:52 AM
Rooms and interior
- Bedrooms:3
- Total bathrooms:2
- Full bathrooms:2
- Living area:1,675 sq. ft.
Heating and cooling
- Cooling:Central Air
- Heating:Electric, Heat Pump, Heating
Structure and exterior
- Roof:Shingle
- Year built:1958
- Building area:1,675 sq. ft.
- Lot area:0.62 Acres
Schools
- High school:Eastern Wayne
- Middle school:Eastern Wayne
- Elementary school:Eastern Wayne
Utilities
- Water:Community Water Available
Finances and disclosures
- Price:$190,000
- Price per sq. ft.:$113.43
New listings near 3210 Central Heights Road
- New
 $115,000Active3 beds 2 baths1,287 sq. ft.
$115,000Active3 beds 2 baths1,287 sq. ft.812 Ditchbank Road, Goldsboro, NC 27534
MLS# 100524987Listed by: DOWN HOME REALTY AND PROPERTY MANAGEMENT, LLC - New
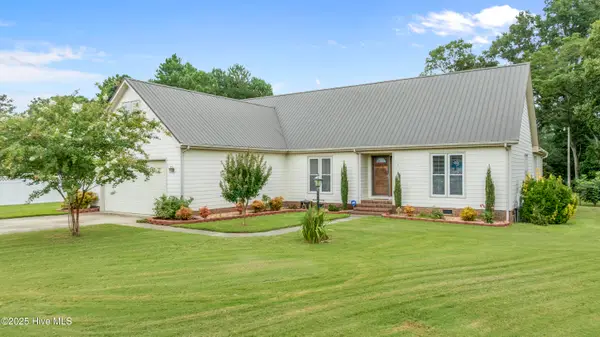 $375,000Active4 beds 3 baths2,696 sq. ft.
$375,000Active4 beds 3 baths2,696 sq. ft.105 Debbie Drive, Goldsboro, NC 27530
MLS# 100524942Listed by: RE/MAX COMPLETE - New
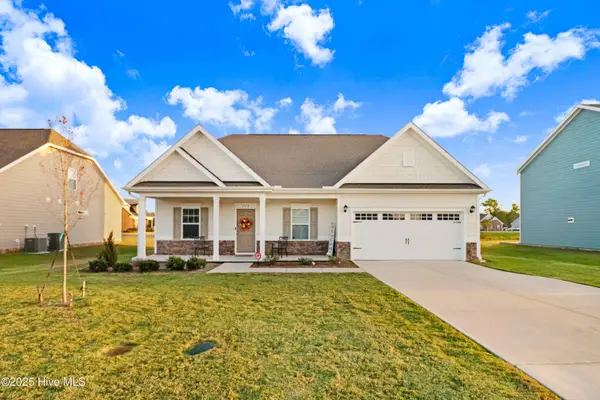 $374,900Active3 beds 3 baths2,647 sq. ft.
$374,900Active3 beds 3 baths2,647 sq. ft.118 Masters Way, Goldsboro, NC 27530
MLS# 100524909Listed by: COLDWELL BANKER HOWARD PERRY & WALSTON - New
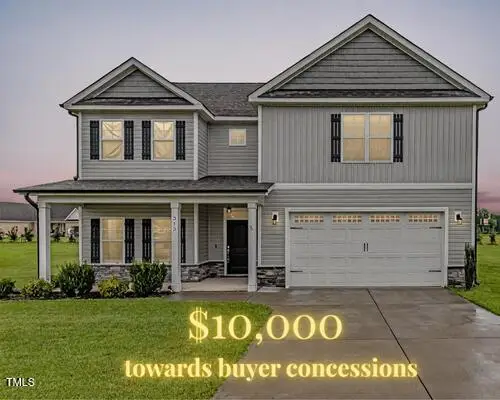 $399,000Active4 beds 3 baths2,975 sq. ft.
$399,000Active4 beds 3 baths2,975 sq. ft.313 Aaron's Place, Goldsboro, NC 27530
MLS# 10115605Listed by: 1ST CLASS REAL ESTATE LEGACY 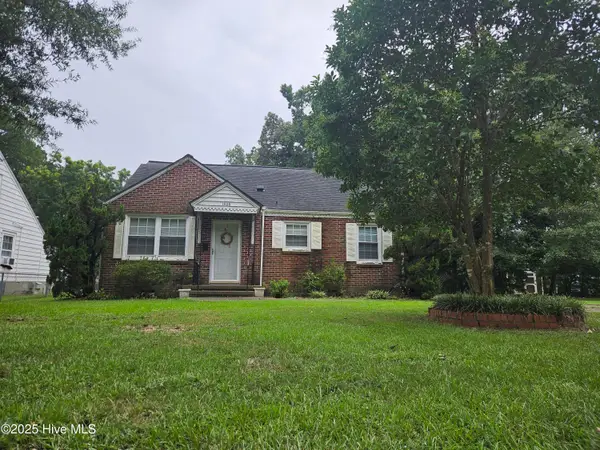 $150,000Pending3 beds 2 baths1,815 sq. ft.
$150,000Pending3 beds 2 baths1,815 sq. ft.1406 E Holly Street, Goldsboro, NC 27530
MLS# 100524854Listed by: DOWN HOME REALTY AND PROPERTY MANAGEMENT, LLC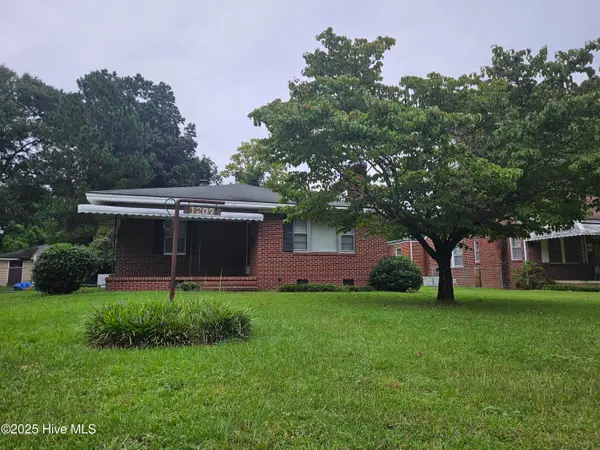 $46,500Pending3 beds 1 baths1,639 sq. ft.
$46,500Pending3 beds 1 baths1,639 sq. ft.1209 E Holly Street, Goldsboro, NC 27530
MLS# 100524849Listed by: DOWN HOME REALTY AND PROPERTY MANAGEMENT, LLC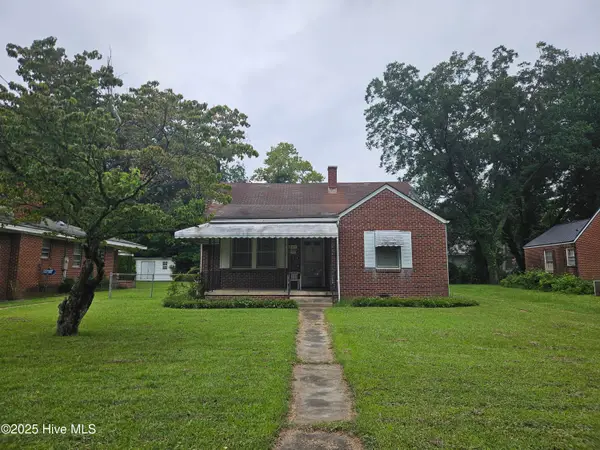 $46,500Pending3 beds 1 baths1,427 sq. ft.
$46,500Pending3 beds 1 baths1,427 sq. ft.1211 E Holly Street, Goldsboro, NC 27530
MLS# 100524852Listed by: DOWN HOME REALTY AND PROPERTY MANAGEMENT, LLC- New
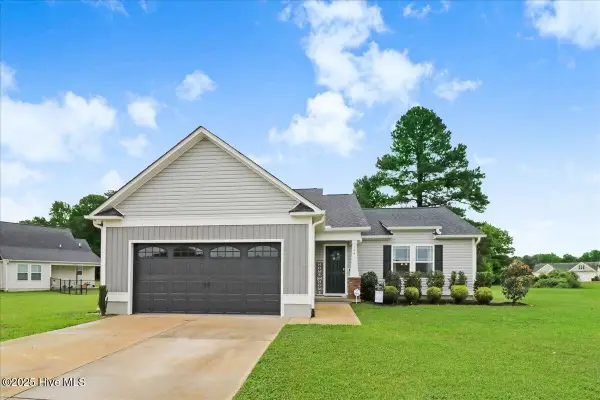 $295,000Active3 beds 2 baths1,596 sq. ft.
$295,000Active3 beds 2 baths1,596 sq. ft.104 Highland Park Drive, Goldsboro, NC 27534
MLS# 100524706Listed by: THE FIRM NC - New
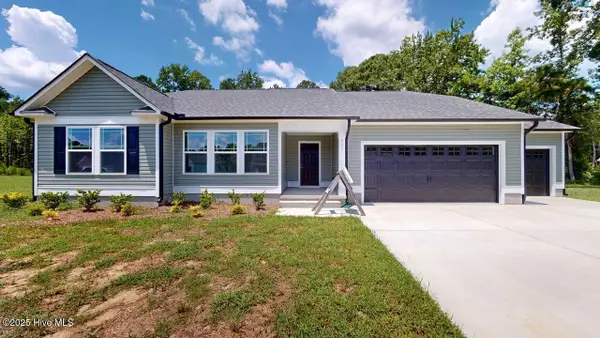 $305,900Active3 beds 2 baths1,611 sq. ft.
$305,900Active3 beds 2 baths1,611 sq. ft.111 Windemere Lane, Goldsboro, NC 27530
MLS# 100524535Listed by: BERKSHIRE HATHAWAY HOME SERVICES MCMILLEN & ASSOCIATES REALTY - New
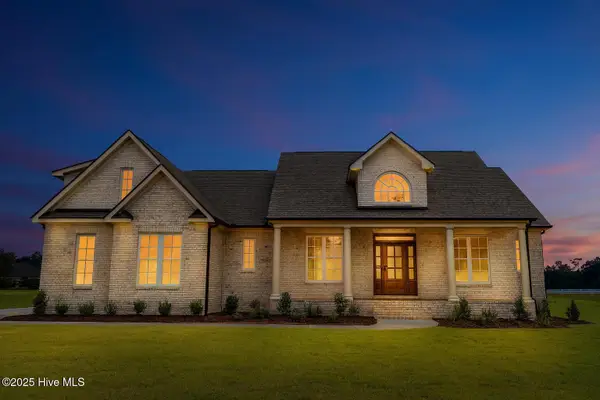 $899,900Active4 beds 6 baths4,164 sq. ft.
$899,900Active4 beds 6 baths4,164 sq. ft.103 Stonewood Place, Goldsboro, NC 27530
MLS# 100524442Listed by: RE/MAX SOUTHLAND REALTY II

