329 Ditchbank Road, Goldsboro, NC 27534
Local realty services provided by:Better Homes and Gardens Real Estate Elliott Coastal Living
329 Ditchbank Road,Goldsboro, NC 27534
$500,000
- 4 Beds
- 3 Baths
- 2,984 sq. ft.
- Single family
- Pending
Listed by: beth hines
Office: re/max southland realty ii
MLS#:100536998
Source:NC_CCAR
Price summary
- Price:$500,000
- Price per sq. ft.:$167.56
About this home
Stunning home Almost 3000 SF in Wayne County, NC, just minutes from Hwy 70 for easy access to Goldsboro and Kinston. Enjoy your own private getaway at home with your very own BACKYARD 20x 40 IN-GROUND POOL and a peaceful, PRIVATE SETTING on over 2 ACRES and NO HOA!
The exterior showcases BEAUTIFUL STONE ACCENTS that continue inside the home. Step into a bright, open living area filled with NATURAL LIGHT, VAULTED CEILINGS, and WOOD BEAMS. The STONE FIREPLACE creates the perfect space for relaxing or entertaining.
Enjoy the SUNROOM featuring STONE ACCENT WALL and a perfect view of the backyard and POOL area. The KITCHEN is absolutely beautiful with WHITE CABINETS, GRANITE COUNTERTOPS, STONE BACKSPLASH, and an AMAZING AMOUNT OF CABINET SPACE. There's also both a FORMAL DINING AREA and an EAT-IN SPACE for everyday meals.
The PRIMARY SUITE is conveniently located on the FIRST FLOOR, featuring a spacious layout, TILE BATHROOM, and plenty of NATURAL LIGHT. Additional bedrooms are located upstairs for added privacy.
Outside, enjoy the POOL HOUSE with its own BATHROOM and LOUNGE AREA — perfect for entertaining or relaxing all summer long. With so much charm, space, and potential, this home is truly a must-see!
Contact an agent
Home facts
- Year built:1968
- Listing ID #:100536998
- Added:115 day(s) ago
- Updated:February 10, 2026 at 08:53 AM
Rooms and interior
- Bedrooms:4
- Total bathrooms:3
- Full bathrooms:2
- Half bathrooms:1
- Living area:2,984 sq. ft.
Heating and cooling
- Cooling:Central Air
- Heating:Electric, Heat Pump, Heating
Structure and exterior
- Roof:Shingle
- Year built:1968
- Building area:2,984 sq. ft.
- Lot area:2.15 Acres
Schools
- High school:Spring Creek
- Middle school:Spring Creek
- Elementary school:Spring Creek
Utilities
- Water:County Water
Finances and disclosures
- Price:$500,000
- Price per sq. ft.:$167.56
New listings near 329 Ditchbank Road
- New
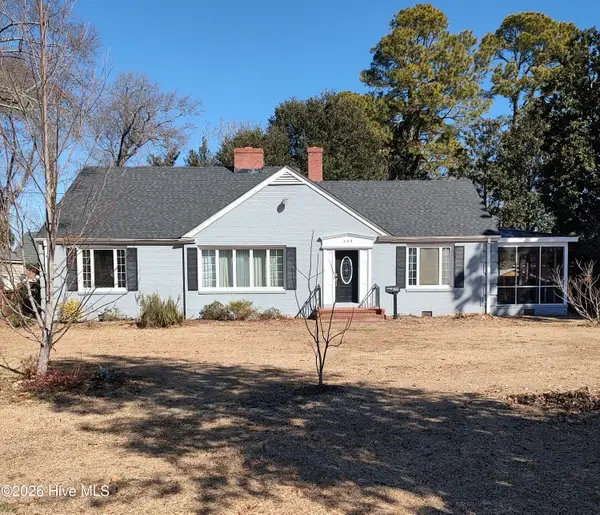 $204,900Active3 beds 2 baths1,636 sq. ft.
$204,900Active3 beds 2 baths1,636 sq. ft.609 Beech Street, Goldsboro, NC 27530
MLS# 100554031Listed by: COLDWELL BANKER HOWARD PERRY & WALSTON - New
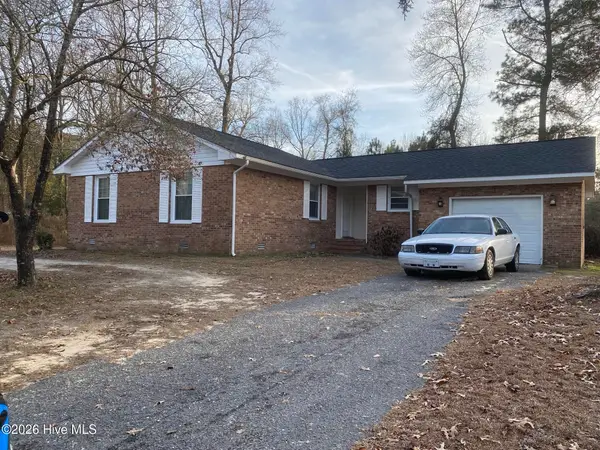 $190,000Active3 beds 2 baths1,323 sq. ft.
$190,000Active3 beds 2 baths1,323 sq. ft.804 Scott Street, Goldsboro, NC 27534
MLS# 100553897Listed by: STATEWIDE REALTY - New
 $975,000Active4 beds 4 baths4,081 sq. ft.
$975,000Active4 beds 4 baths4,081 sq. ft.102 Stonewood Place, Goldsboro, NC 27530
MLS# 100553940Listed by: RE/MAX SOUTHLAND REALTY II - Open Sat, 12 to 3pmNew
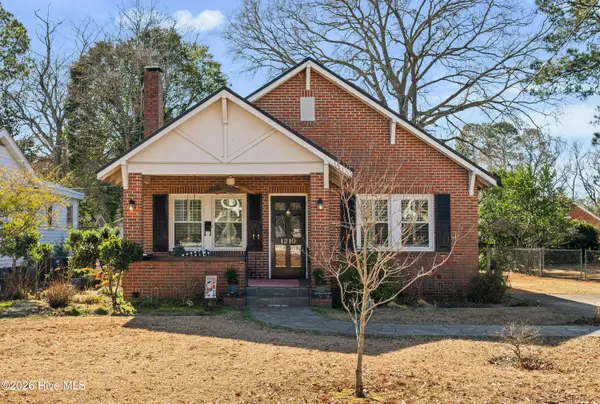 $199,500Active2 beds 1 baths1,165 sq. ft.
$199,500Active2 beds 1 baths1,165 sq. ft.1210 E Park B Avenue, Goldsboro, NC 27530
MLS# 100553138Listed by: LPT REALTY - New
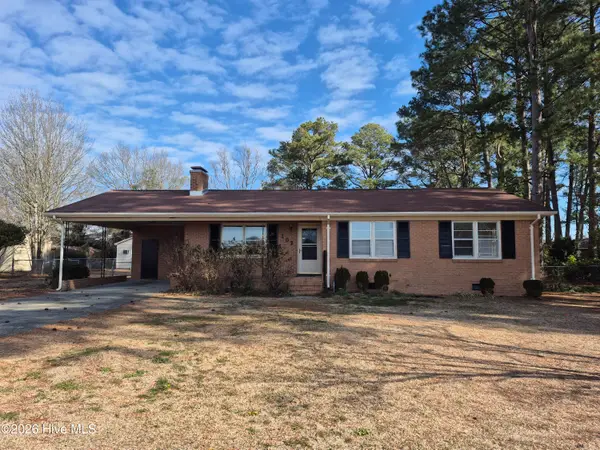 $204,000Active3 beds 2 baths1,280 sq. ft.
$204,000Active3 beds 2 baths1,280 sq. ft.103 Woodside Drive, Goldsboro, NC 27534
MLS# 100553673Listed by: EAST POINTE REAL ESTATE GROUP, INC. - New
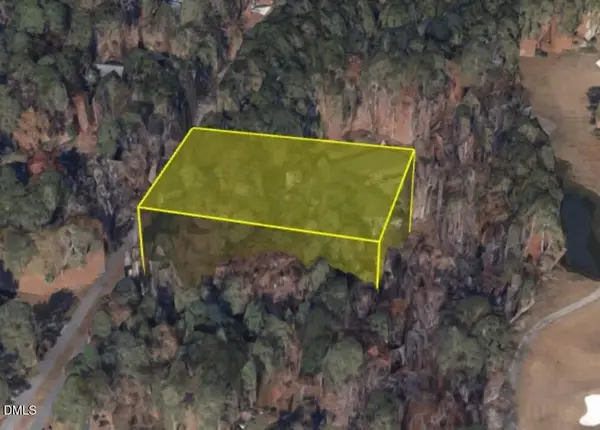 $34,900Active0.76 Acres
$34,900Active0.76 Acres114 Mourning Dove Lane, Goldsboro, NC 27534
MLS# 10145539Listed by: EXP REALTY, LLC - C - New
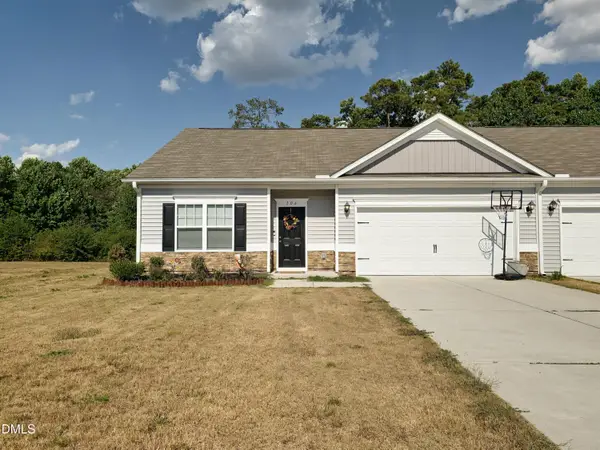 $239,900Active3 beds 2 baths1,206 sq. ft.
$239,900Active3 beds 2 baths1,206 sq. ft.106 Drake Village Drive, Goldsboro, NC 27530
MLS# 10145526Listed by: NORTHGROUP REAL ESTATE, INC. - New
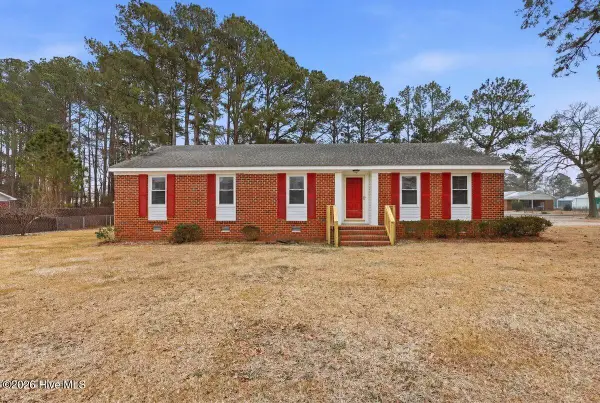 $249,000Active4 beds 2 baths1,780 sq. ft.
$249,000Active4 beds 2 baths1,780 sq. ft.101 Myrtle Road, Goldsboro, NC 27534
MLS# 100553591Listed by: DOWN HOME REALTY AND PROPERTY MANAGEMENT, LLC - New
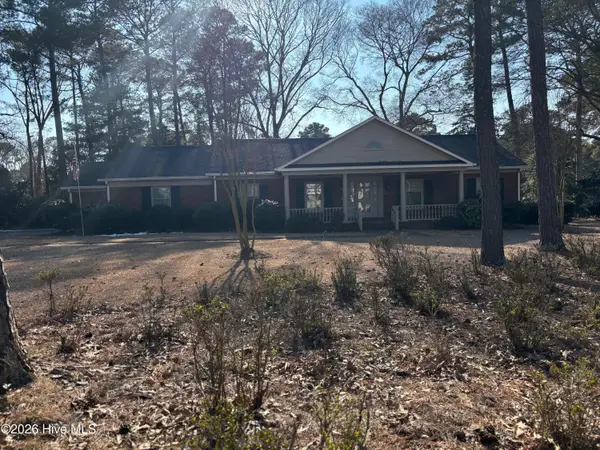 $529,000Active3 beds 3 baths2,650 sq. ft.
$529,000Active3 beds 3 baths2,650 sq. ft.614 Lakeshore Drive, Goldsboro, NC 27534
MLS# 100553603Listed by: SILVER REAL ESTATE, LLC - New
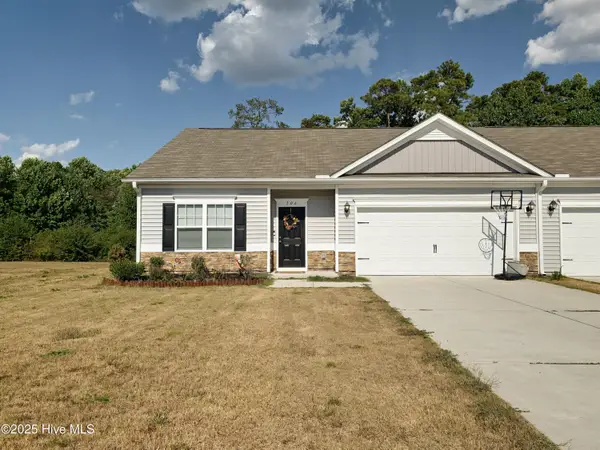 $239,900Active3 beds 2 baths1,206 sq. ft.
$239,900Active3 beds 2 baths1,206 sq. ft.106 Drake Village Drive, Goldsboro, NC 27530
MLS# 100553621Listed by: NORTHGROUP REAL ESTATE LLC

