400 Rose Drive, Goldsboro, NC 27534
Local realty services provided by:Better Homes and Gardens Real Estate Paracle
400 Rose Drive,Goldsboro, NC 27534
$255,000
- 3 Beds
- 2 Baths
- 1,491 sq. ft.
- Single family
- Active
Listed by: veneta ford
Office: vfg realty
MLS#:10134588
Source:RD
Price summary
- Price:$255,000
- Price per sq. ft.:$171.03
About this home
COME SEE! NO CITY TAXES HERE; Nestled within the COUNTY of Goldsboro, this quaint 1.5 story home in the charming Stones Throw Subdivision offers a delightful front porch setting that exudes a sense of tranquility and warmth. This residence boasts convenience and easy living, making it an ideal choice for those seeking a harmonious blend of comfort and accessibility. As you approach the house, you are greeted by a welcoming front porch that invites you to sit back and unwind while enjoying the sights and sounds of the neighborhood. The well-maintained front yard enhances the overall appeal of the home, creating a serene oasis. Stepping inside, you are greeted by a cozy living space that exudes charm and character. With a layout designed for convenient living, this home offers a seamless flow between the living room, dining area, and kitchen, making it perfect for both relaxing evenings and entertaining guests.
The kitchen (with island) is truly extravagant, featuring antique white paint that adds a touch of elegance and sophistication to the space. Equipped with modern appliances and stylish fixtures, this kitchen is a chef's dream, offering ample storage and counter space for all your culinary endeavors. The upgrade in any setting brings a touch of luxury to everyday living, making cooking and dining a pleasurable experience.
Upstairs, you will find two bedrooms that offer privacy and comfort, providing a peaceful retreat at the end of a long day. The cozy ambiance of the bedrooms makes them perfect for restful nights and lazy mornings, creating a serene haven.
One of the highlights of this home is the fenced-in backyard, offering a private outdoor space where you can relax, play, and entertain with ease. Whether you're hosting a barbecue with friends or simply enjoying a quiet moment in the fresh air, the backyard provides the perfect backdrop for outdoor living. Overall, this 1.5 story home in Stones Throw Subdivision is a perfect blend of convenience, charm, and affordability. With its front porch setting, extravagant kitchen, fenced-in backyard, and two bedrooms upstairs, this residence offers a cozy and inviting living space that is sure to capture your heart.
Contact an agent
Home facts
- Year built:1985
- Listing ID #:10134588
- Added:93 day(s) ago
- Updated:February 10, 2026 at 04:34 PM
Rooms and interior
- Bedrooms:3
- Total bathrooms:2
- Full bathrooms:2
- Living area:1,491 sq. ft.
Heating and cooling
- Cooling:Central Air
- Heating:Electric, Heat Pump
Structure and exterior
- Roof:Shingle
- Year built:1985
- Building area:1,491 sq. ft.
- Lot area:0.48 Acres
Schools
- High school:Wayne - Eastern Wayne
- Middle school:Wayne - Eastern Wayne
- Elementary school:Wayne - Eastern Wayne
Utilities
- Water:Public
- Sewer:Septic Tank
Finances and disclosures
- Price:$255,000
- Price per sq. ft.:$171.03
- Tax amount:$1,747
New listings near 400 Rose Drive
- New
 $416,000Active4 beds 4 baths3,327 sq. ft.
$416,000Active4 beds 4 baths3,327 sq. ft.209 NE Spring Forest Drive Sw #209, Goldsboro, NC 27534
MLS# 100556473Listed by: LPT REALTY - New
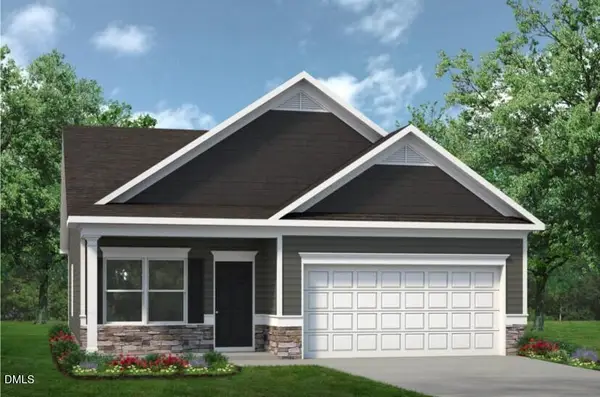 $276,290Active3 beds 2 baths1,501 sq. ft.
$276,290Active3 beds 2 baths1,501 sq. ft.131 Pintail Drive, Goldsboro, NC 27530
MLS# 10148411Listed by: SDH RALEIGH LLC - New
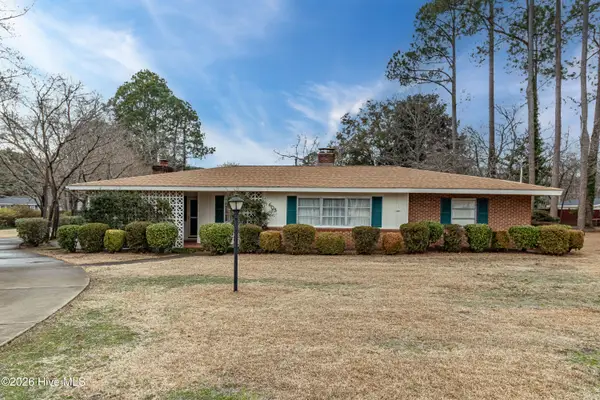 $232,500Active3 beds 3 baths1,930 sq. ft.
$232,500Active3 beds 3 baths1,930 sq. ft.603 Greenbrier Drive, Goldsboro, NC 27534
MLS# 100556293Listed by: BERKSHIRE HATHAWAY HOME SERVICES MCMILLEN & ASSOCIATES REALTY - New
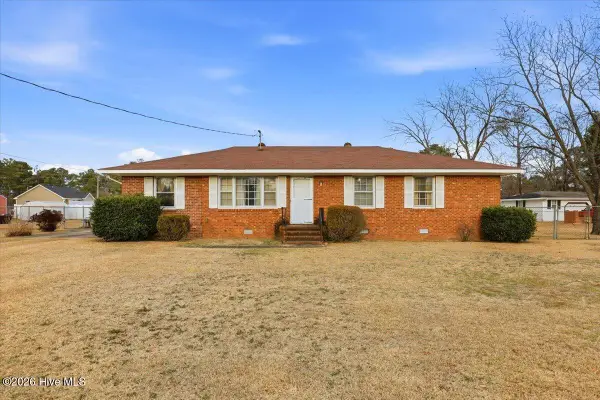 $189,900Active3 beds 3 baths1,754 sq. ft.
$189,900Active3 beds 3 baths1,754 sq. ft.709 Luther Drive, Goldsboro, NC 27534
MLS# 100556281Listed by: COX REAL ESTATE - New
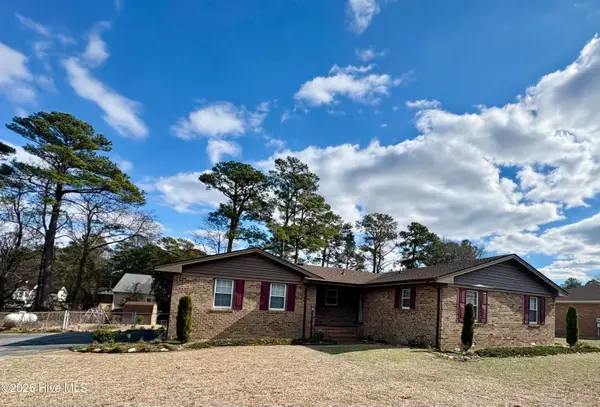 $175,000Active3 beds 2 baths1,386 sq. ft.
$175,000Active3 beds 2 baths1,386 sq. ft.305 Crestwood Drive, Goldsboro, NC 27530
MLS# 100556024Listed by: DAWSON & CO. REALTY, LLC - New
 $226,900Active2 beds 2 baths1,430 sq. ft.
$226,900Active2 beds 2 baths1,430 sq. ft.412 Taylor Place, Goldsboro, NC 27430
MLS# 100556191Listed by: USA HOME AGENT - New
 $319,900Active3 beds 2 baths1,922 sq. ft.
$319,900Active3 beds 2 baths1,922 sq. ft.111 Raven Ridge Drive, Goldsboro, NC 27530
MLS# 100556069Listed by: THE FIRM NC - New
 $195,000Active3 beds 1 baths1,355 sq. ft.
$195,000Active3 beds 1 baths1,355 sq. ft.409 Fedelon Trail, Goldsboro, NC 27530
MLS# 100555947Listed by: RE/MAX COMPLETE - New
 $215,000Active3 beds 2 baths1,200 sq. ft.
$215,000Active3 beds 2 baths1,200 sq. ft.917 Devereaux Street, Goldsboro, NC 27530
MLS# 100555930Listed by: DAWSON & CO. REALTY, LLC - New
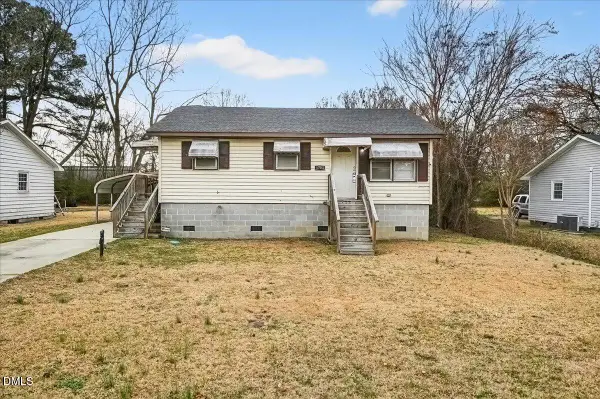 $99,000Active2 beds 1 baths925 sq. ft.
$99,000Active2 beds 1 baths925 sq. ft.1703 Ball Street, Goldsboro, NC 27530
MLS# 10147947Listed by: COLDWELL BANKER HPW

