401 Albert Drive, Goldsboro, NC 27530
Local realty services provided by:Better Homes and Gardens Real Estate Elliott Coastal Living
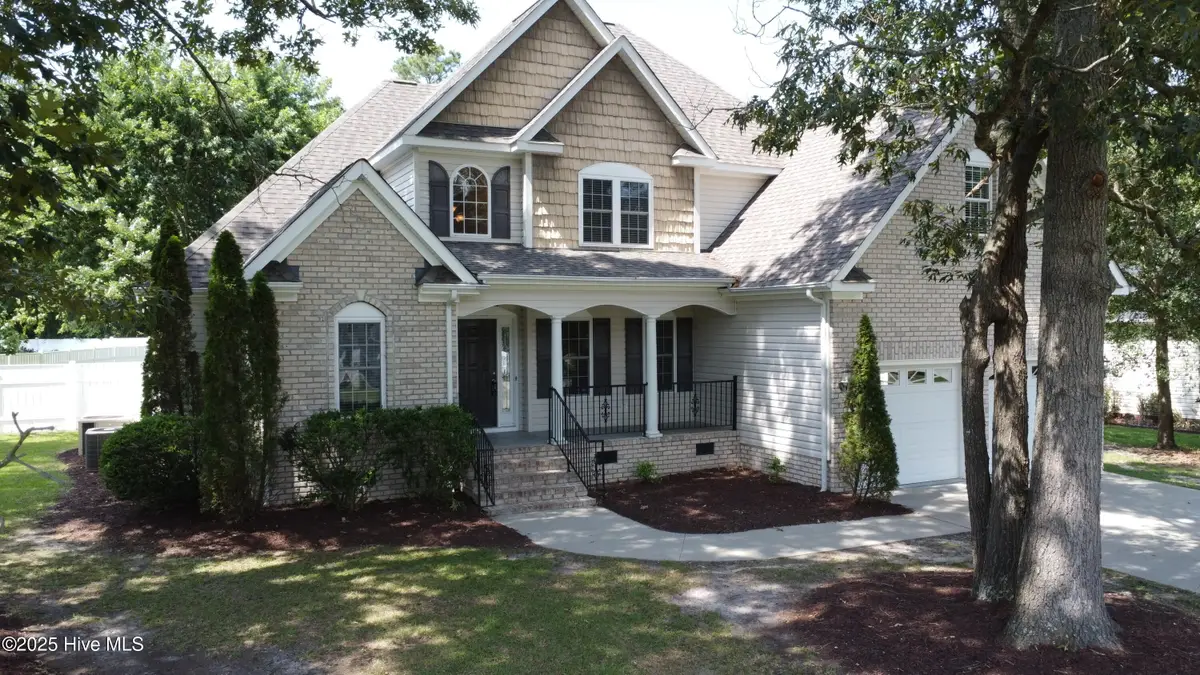
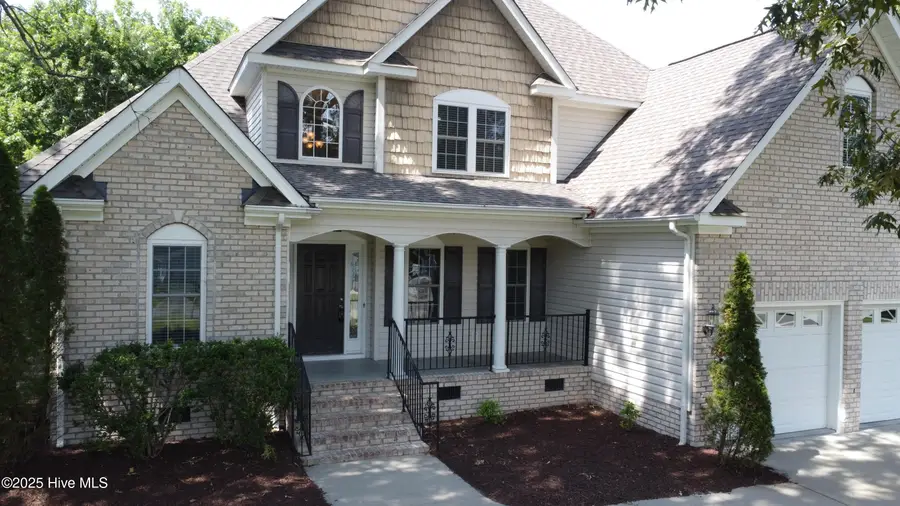
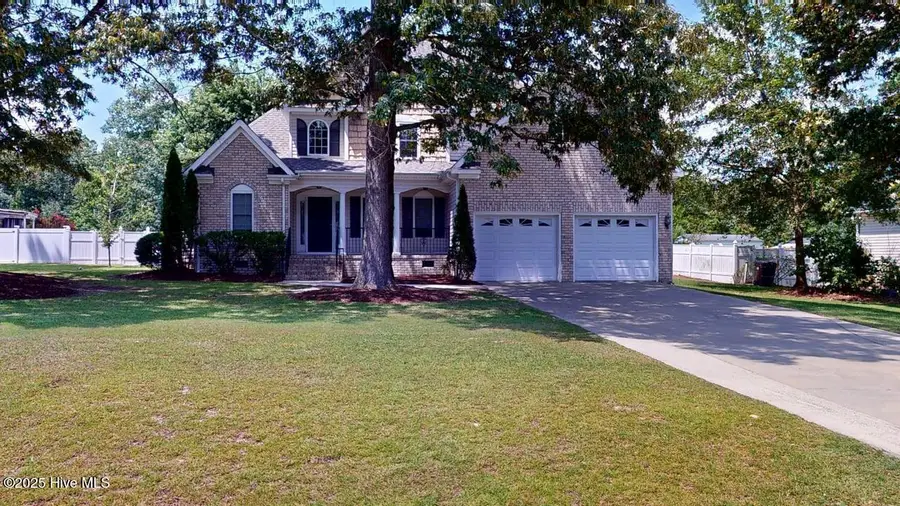
401 Albert Drive,Goldsboro, NC 27530
$344,000
- 3 Beds
- 3 Baths
- 2,344 sq. ft.
- Single family
- Pending
Listed by:paul netchaeff
Office:berkshire hathaway home services mcmillen & associates realty
MLS#:100518528
Source:NC_CCAR
Price summary
- Price:$344,000
- Price per sq. ft.:$146.76
About this home
Beautiful 4 Bed, 3 Bath Home located in the Highly desirable The Reach subdivision - NO HOA! This charming Home welcomes you with a covered front porch and features stunning hardwood floors and a vaulted ceiling in the Foyer. The spacious Living Room offers a cozy gas log fireplace, tall vaulted ceiling, and more gorgeous hardwoods. The Formal Dining Room also showcases hardwood floors and flows seamlessly into the Kitchen, which boasts granite countertops, four stainless steel appliances (including a new dishwasher), fresh paint, pantry, breakfast bar, and a sunny breakfast nook.
The much-desired downstairs Master Suite features a trey ceiling, recessed lighting, and a luxurious En Suite complete with Tile flooring, high ceiling, dual vanity, large walk-in closet, jetted soaking tub, and a separate walk-in shower. Upstairs includes two spacious bedrooms—both with carpet, ceiling fans, and one with a walk-in closet—a full Bath w/tile floor, and a versatile Bonus Room with a closet, perfect as the 4th bedroom, man-cave, office, or playroom. Step outside to enjoy the back deck and fully fenced-in backyard—ideal for grilling, entertaining, or simply watching the kids and pets play. Home has a 4-Bedroom septic system. Sellers completed Prelisting Home inspection and repaired most items on the list. Conveniently located near SJAFB, I-795, Hwy 70, and local shopping and dining, this move-in ready home checks all the boxes. Offers deadline 13 Jul 12:00.
Contact an agent
Home facts
- Year built:2004
- Listing Id #:100518528
- Added:34 day(s) ago
- Updated:July 30, 2025 at 07:40 AM
Rooms and interior
- Bedrooms:3
- Total bathrooms:3
- Full bathrooms:2
- Half bathrooms:1
- Living area:2,344 sq. ft.
Heating and cooling
- Cooling:Central Air
- Heating:Electric, Heat Pump, Heating
Structure and exterior
- Roof:Composition, Shingle
- Year built:2004
- Building area:2,344 sq. ft.
- Lot area:0.46 Acres
Schools
- High school:Charles Aycock
- Middle school:Norwayne
- Elementary school:Northwest Elementary School
Finances and disclosures
- Price:$344,000
- Price per sq. ft.:$146.76
New listings near 401 Albert Drive
- New
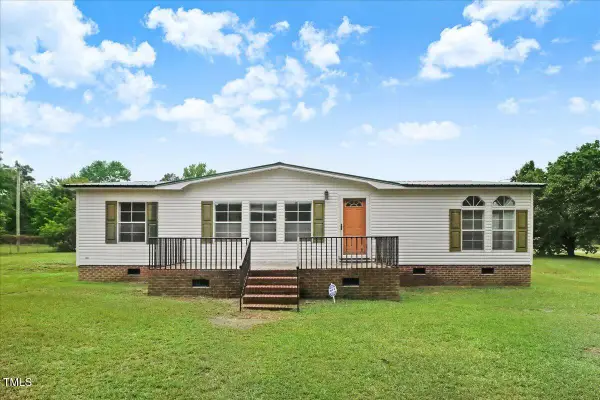 $115,000Active3 beds 2 baths1,287 sq. ft.
$115,000Active3 beds 2 baths1,287 sq. ft.812 Ditchbank Road, Goldsboro, NC 27534
MLS# 10115825Listed by: DOWN HOME REALTY AND PROPERTY - New
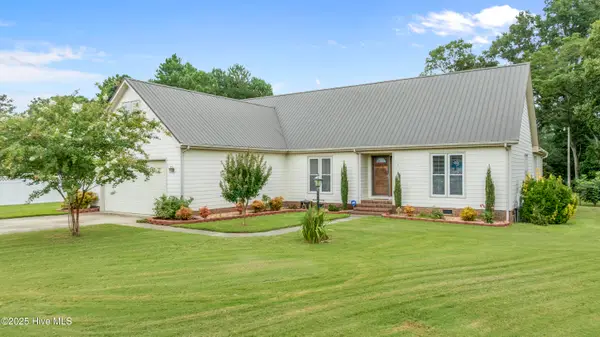 $375,000Active4 beds 3 baths2,696 sq. ft.
$375,000Active4 beds 3 baths2,696 sq. ft.105 Debbie Drive, Goldsboro, NC 27530
MLS# 100524942Listed by: RE/MAX COMPLETE - New
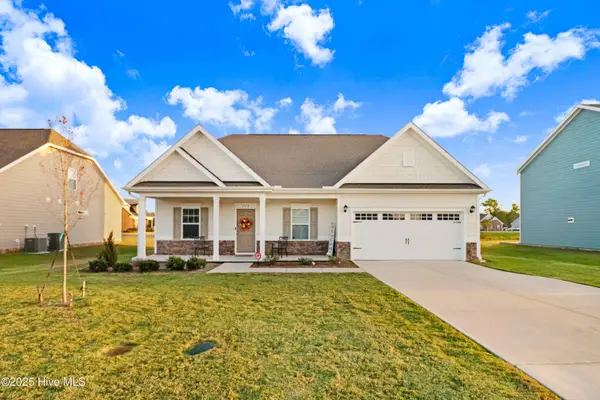 $374,900Active3 beds 3 baths2,647 sq. ft.
$374,900Active3 beds 3 baths2,647 sq. ft.118 Masters Way, Goldsboro, NC 27530
MLS# 100524909Listed by: COLDWELL BANKER HOWARD PERRY & WALSTON - New
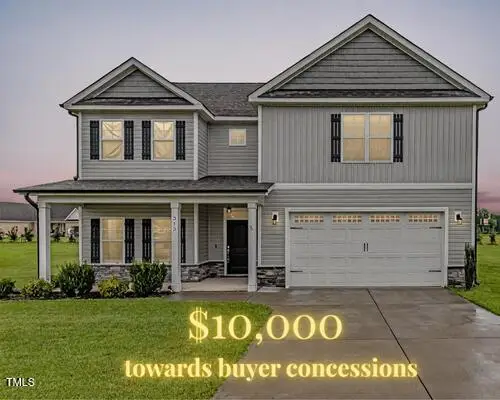 $399,000Active4 beds 3 baths2,975 sq. ft.
$399,000Active4 beds 3 baths2,975 sq. ft.313 Aaron's Place, Goldsboro, NC 27530
MLS# 10115605Listed by: 1ST CLASS REAL ESTATE LEGACY 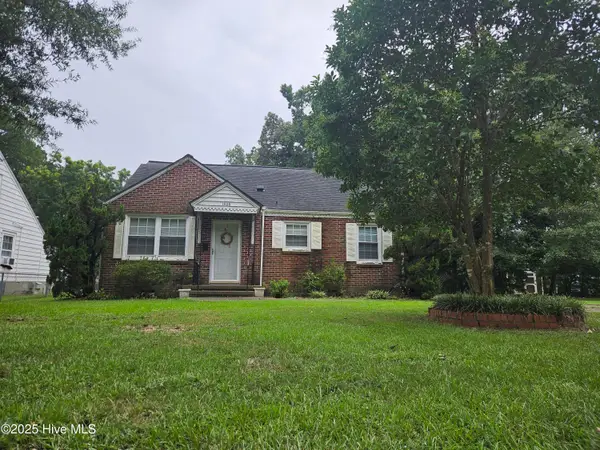 $150,000Pending3 beds 2 baths1,815 sq. ft.
$150,000Pending3 beds 2 baths1,815 sq. ft.1406 E Holly Street, Goldsboro, NC 27530
MLS# 100524854Listed by: DOWN HOME REALTY AND PROPERTY MANAGEMENT, LLC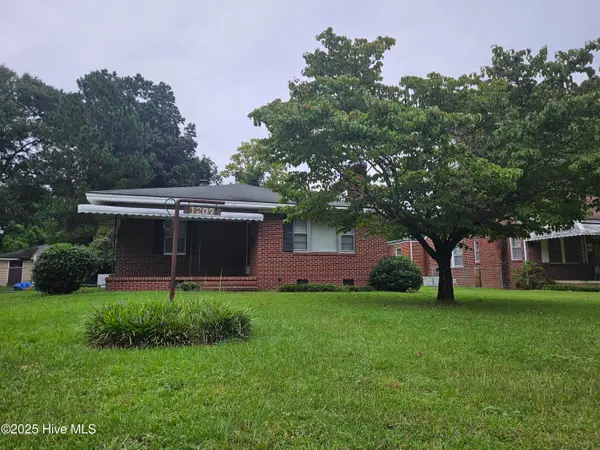 $46,500Pending3 beds 1 baths1,639 sq. ft.
$46,500Pending3 beds 1 baths1,639 sq. ft.1209 E Holly Street, Goldsboro, NC 27530
MLS# 100524849Listed by: DOWN HOME REALTY AND PROPERTY MANAGEMENT, LLC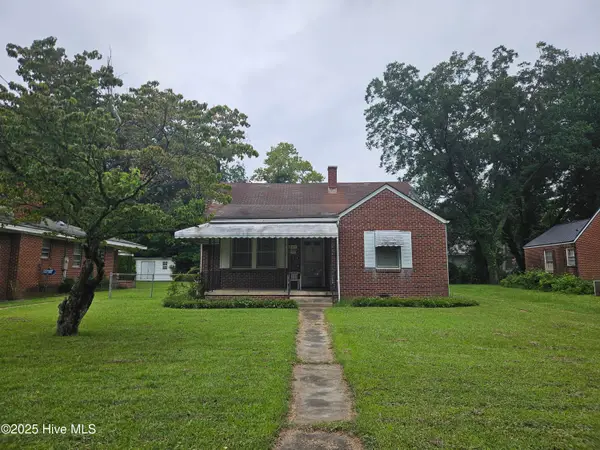 $46,500Pending3 beds 1 baths1,427 sq. ft.
$46,500Pending3 beds 1 baths1,427 sq. ft.1211 E Holly Street, Goldsboro, NC 27530
MLS# 100524852Listed by: DOWN HOME REALTY AND PROPERTY MANAGEMENT, LLC- New
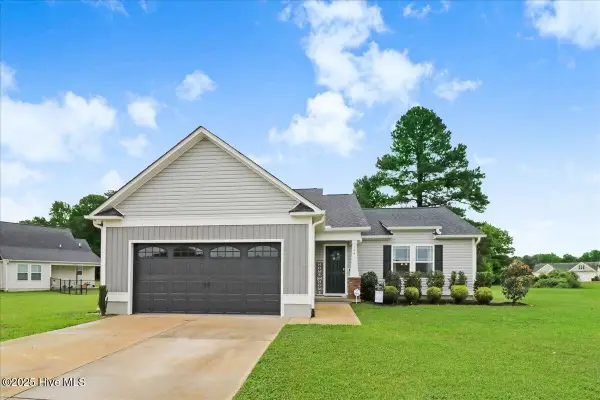 $295,000Active3 beds 2 baths1,596 sq. ft.
$295,000Active3 beds 2 baths1,596 sq. ft.104 Highland Park Drive, Goldsboro, NC 27534
MLS# 100524706Listed by: THE FIRM NC - New
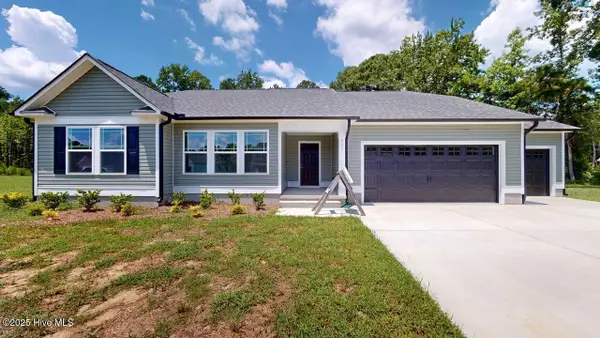 $305,900Active3 beds 2 baths1,611 sq. ft.
$305,900Active3 beds 2 baths1,611 sq. ft.111 Windemere Lane, Goldsboro, NC 27530
MLS# 100524535Listed by: BERKSHIRE HATHAWAY HOME SERVICES MCMILLEN & ASSOCIATES REALTY - New
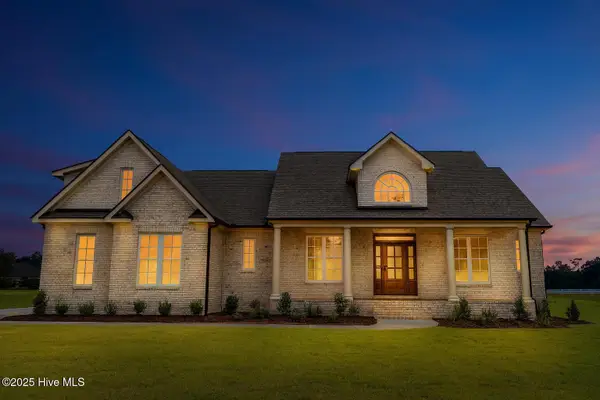 $899,900Active4 beds 6 baths4,164 sq. ft.
$899,900Active4 beds 6 baths4,164 sq. ft.103 Stonewood Place, Goldsboro, NC 27530
MLS# 100524442Listed by: RE/MAX SOUTHLAND REALTY II

