403 Plantation Road, Goldsboro, NC 27530
Local realty services provided by:Better Homes and Gardens Real Estate Elliott Coastal Living
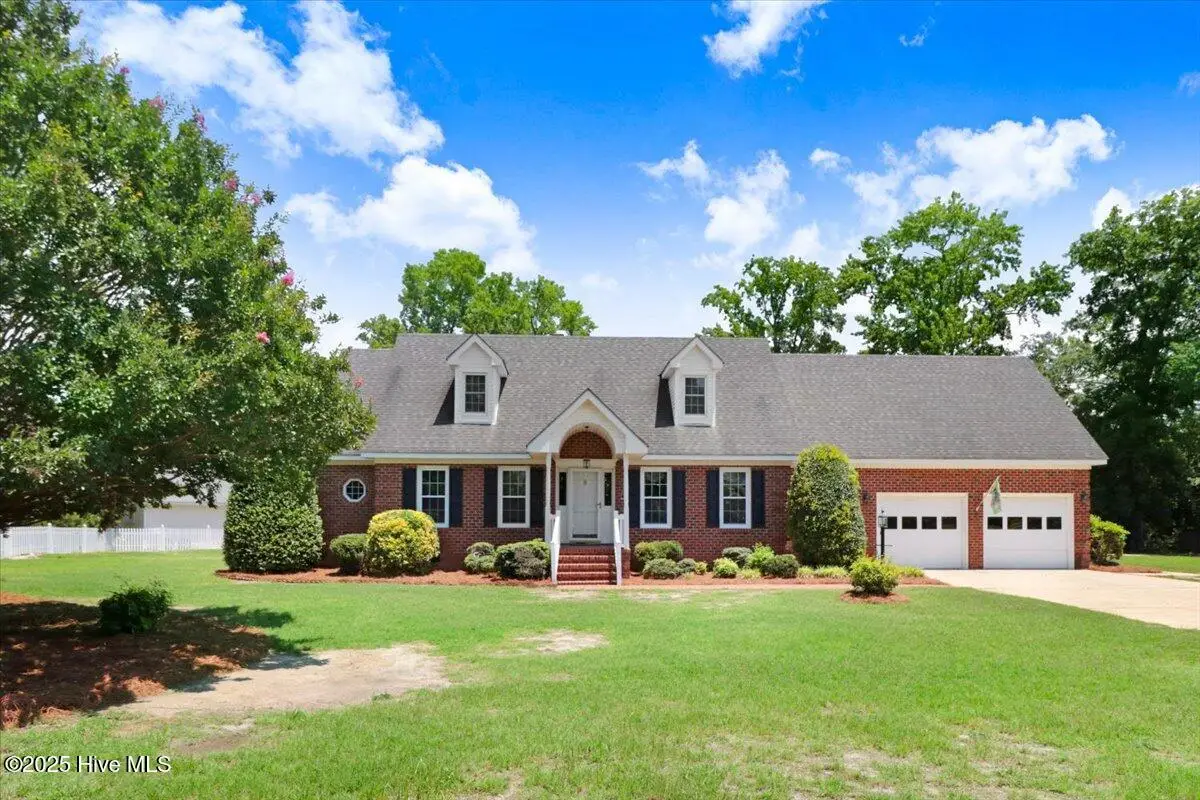
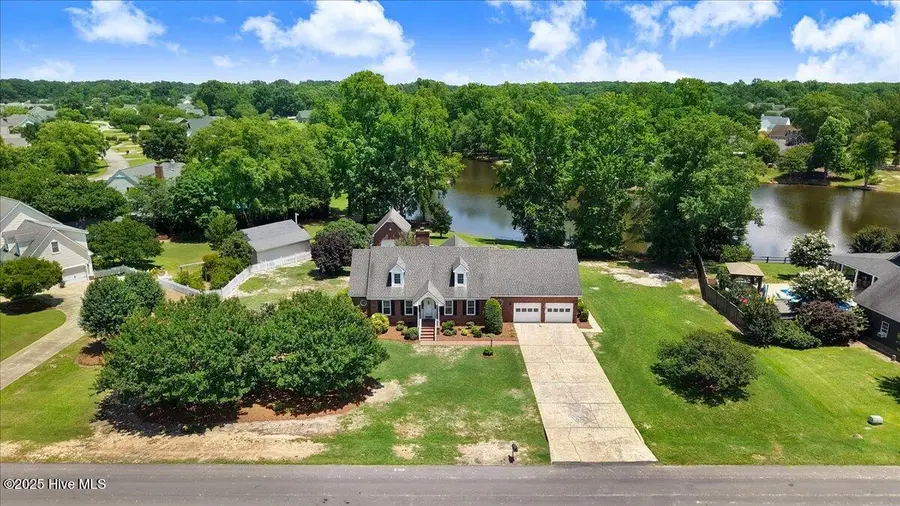
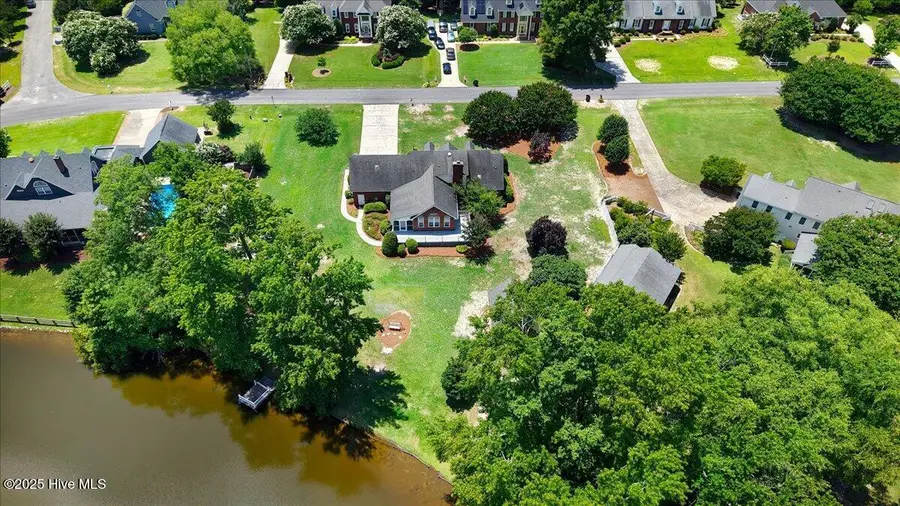
403 Plantation Road,Goldsboro, NC 27530
$420,000
- 3 Beds
- 4 Baths
- 3,127 sq. ft.
- Single family
- Pending
Listed by:robert phillips
Office:the firm nc
MLS#:100513000
Source:NC_CCAR
Price summary
- Price:$420,000
- Price per sq. ft.:$134.31
About this home
Discover the charm of 403 Plantation Rd, a custom-built, all-brick lakefront home lovingly maintained by its original owners. This spacious 3-bedroom, 2 full and 2 half bath home offers incredible versatility with an upstairs bonus room and kitchenette—perfect for a potential in-law suite with its own private back stair entrance. Enjoy breathtaking lake views from the huge new wooden deck or screened porch, perfect for fishing, kayaking, paddle boarding, or simply feeding the ducks. The home features a grand family room with Palladian windows and a cozy fireplace, parquet flooring throughout the main level, and a primary suite on the first floor with an adjoining office or study. Upstairs, both bedrooms include charming dormer seating with built-in storage. Recent updates include new carpet upstairs, a new deck, mostly all new vinyl windows, and a new HVAC system (downstairs in 2024, recently updated upstairs). Additional highlights include a large laundry room with ample cabinetry, a spacious 2-car garage, a wide driveway, and a wired, all-brick workshop. Outside, enjoy a large and producing fig tree and breathtaking lake views. This lakeside retreat blends comfort, quality, and Southern charm in a truly special setting.
Contact an agent
Home facts
- Year built:1990
- Listing Id #:100513000
- Added:64 day(s) ago
- Updated:July 30, 2025 at 07:40 AM
Rooms and interior
- Bedrooms:3
- Total bathrooms:4
- Full bathrooms:2
- Half bathrooms:2
- Living area:3,127 sq. ft.
Heating and cooling
- Cooling:Central Air
- Heating:Electric, Heat Pump, Heating
Structure and exterior
- Roof:Architectural Shingle
- Year built:1990
- Building area:3,127 sq. ft.
- Lot area:0.81 Acres
Schools
- High school:Charles Aycock
- Middle school:Norwayne
- Elementary school:Northwest
Utilities
- Water:Municipal Water Available, Water Connected
Finances and disclosures
- Price:$420,000
- Price per sq. ft.:$134.31
- Tax amount:$1,986 (2023)
New listings near 403 Plantation Road
- New
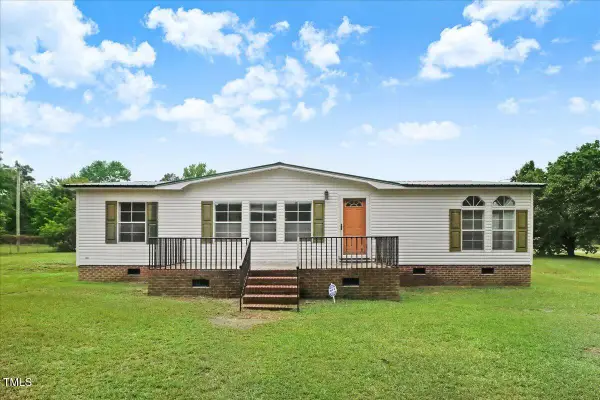 $115,000Active3 beds 2 baths1,287 sq. ft.
$115,000Active3 beds 2 baths1,287 sq. ft.812 Ditchbank Road, Goldsboro, NC 27534
MLS# 10115825Listed by: DOWN HOME REALTY AND PROPERTY - New
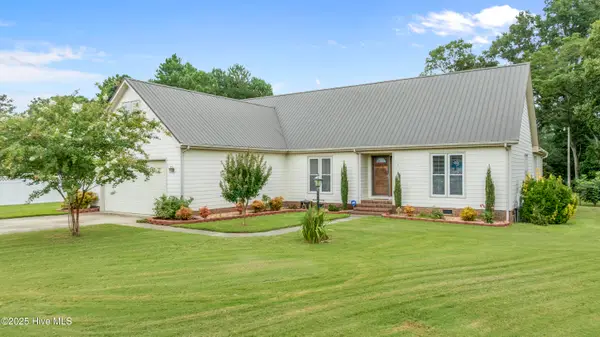 $375,000Active4 beds 3 baths2,696 sq. ft.
$375,000Active4 beds 3 baths2,696 sq. ft.105 Debbie Drive, Goldsboro, NC 27530
MLS# 100524942Listed by: RE/MAX COMPLETE - New
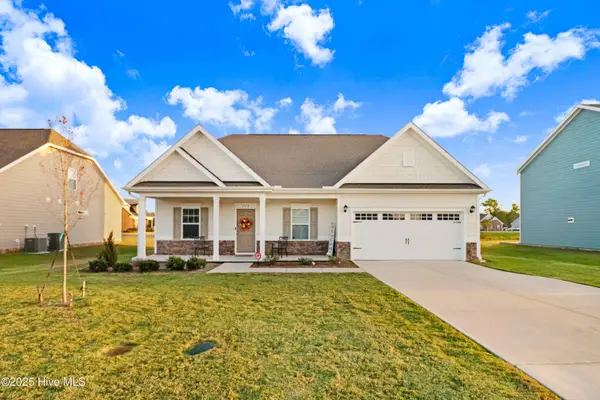 $374,900Active3 beds 3 baths2,647 sq. ft.
$374,900Active3 beds 3 baths2,647 sq. ft.118 Masters Way, Goldsboro, NC 27530
MLS# 100524909Listed by: COLDWELL BANKER HOWARD PERRY & WALSTON - New
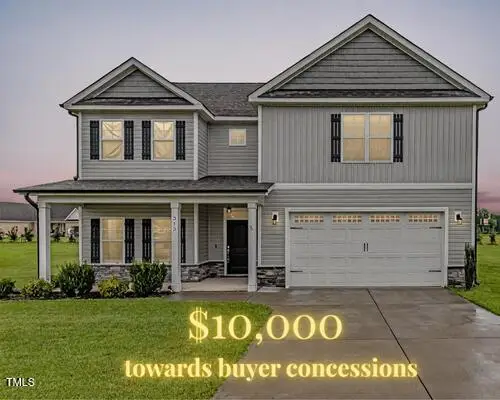 $399,000Active4 beds 3 baths2,975 sq. ft.
$399,000Active4 beds 3 baths2,975 sq. ft.313 Aaron's Place, Goldsboro, NC 27530
MLS# 10115605Listed by: 1ST CLASS REAL ESTATE LEGACY 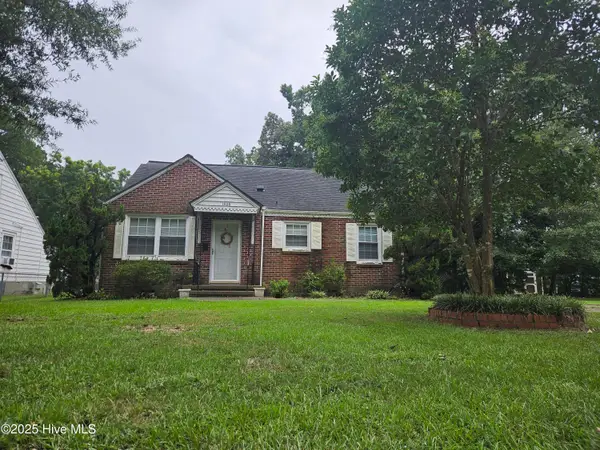 $150,000Pending3 beds 2 baths1,815 sq. ft.
$150,000Pending3 beds 2 baths1,815 sq. ft.1406 E Holly Street, Goldsboro, NC 27530
MLS# 100524854Listed by: DOWN HOME REALTY AND PROPERTY MANAGEMENT, LLC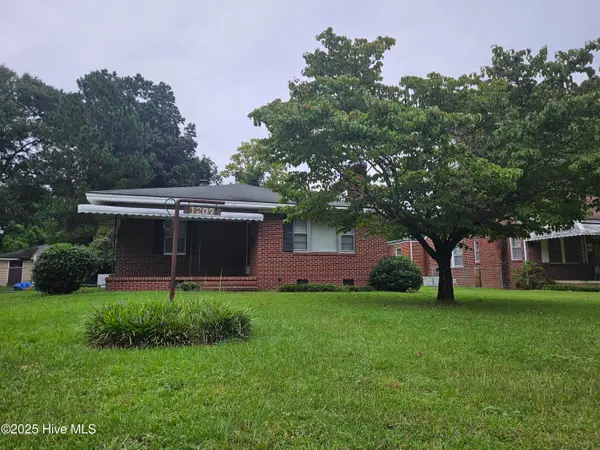 $46,500Pending3 beds 1 baths1,639 sq. ft.
$46,500Pending3 beds 1 baths1,639 sq. ft.1209 E Holly Street, Goldsboro, NC 27530
MLS# 100524849Listed by: DOWN HOME REALTY AND PROPERTY MANAGEMENT, LLC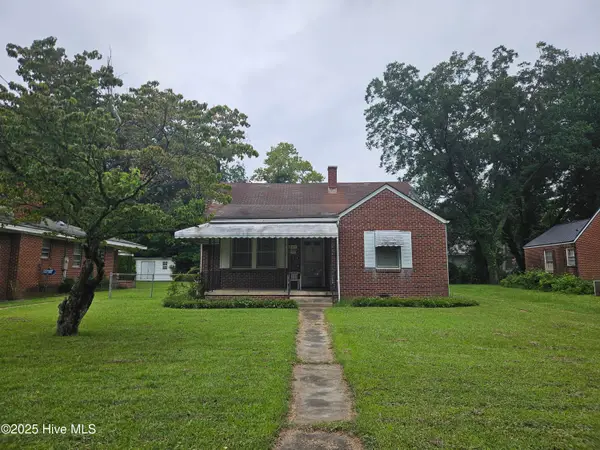 $46,500Pending3 beds 1 baths1,427 sq. ft.
$46,500Pending3 beds 1 baths1,427 sq. ft.1211 E Holly Street, Goldsboro, NC 27530
MLS# 100524852Listed by: DOWN HOME REALTY AND PROPERTY MANAGEMENT, LLC- New
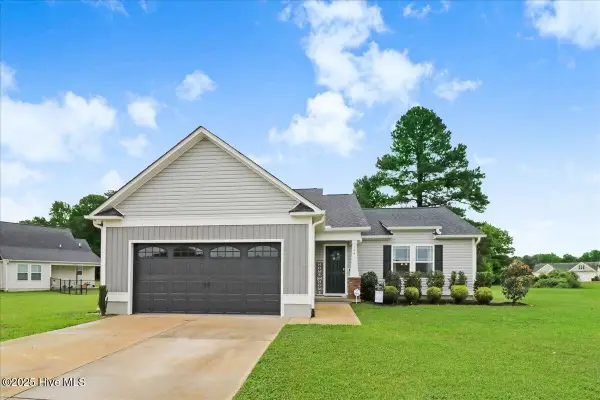 $295,000Active3 beds 2 baths1,596 sq. ft.
$295,000Active3 beds 2 baths1,596 sq. ft.104 Highland Park Drive, Goldsboro, NC 27534
MLS# 100524706Listed by: THE FIRM NC - New
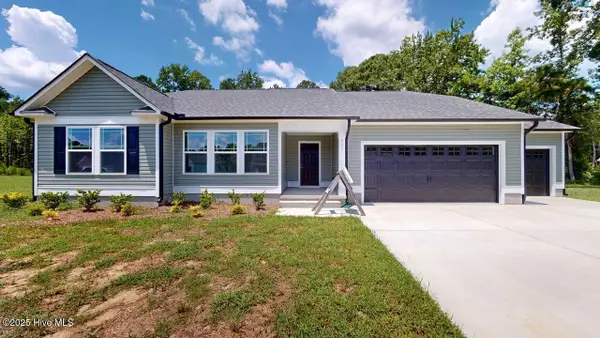 $305,900Active3 beds 2 baths1,611 sq. ft.
$305,900Active3 beds 2 baths1,611 sq. ft.111 Windemere Lane, Goldsboro, NC 27530
MLS# 100524535Listed by: BERKSHIRE HATHAWAY HOME SERVICES MCMILLEN & ASSOCIATES REALTY - New
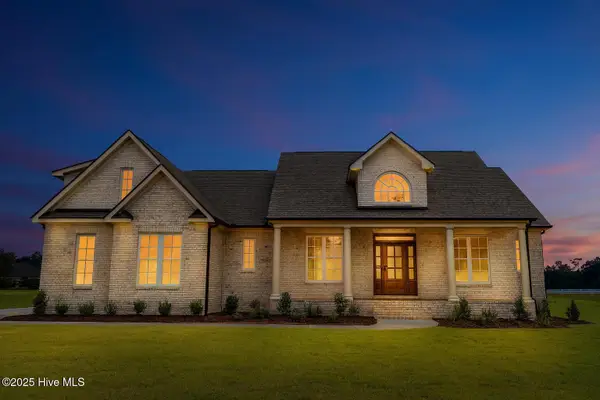 $899,900Active4 beds 6 baths4,164 sq. ft.
$899,900Active4 beds 6 baths4,164 sq. ft.103 Stonewood Place, Goldsboro, NC 27530
MLS# 100524442Listed by: RE/MAX SOUTHLAND REALTY II

