404 Lane Tree Drive, Goldsboro, NC 27530
Local realty services provided by:Better Homes and Gardens Real Estate Paracle
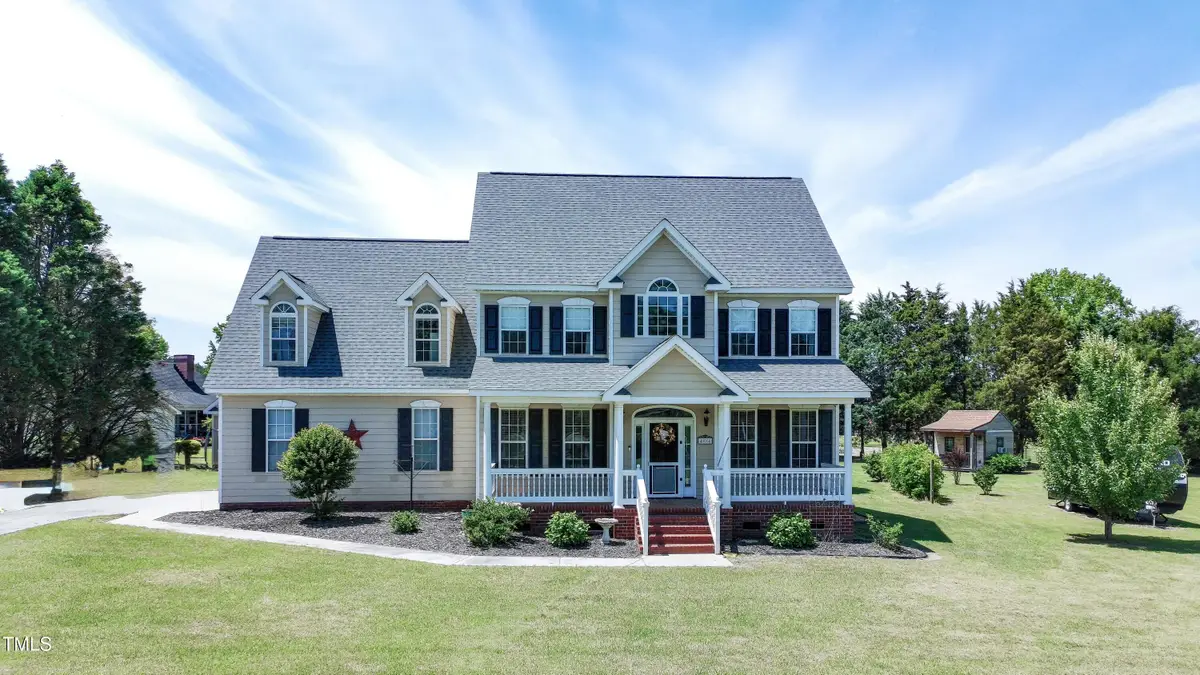
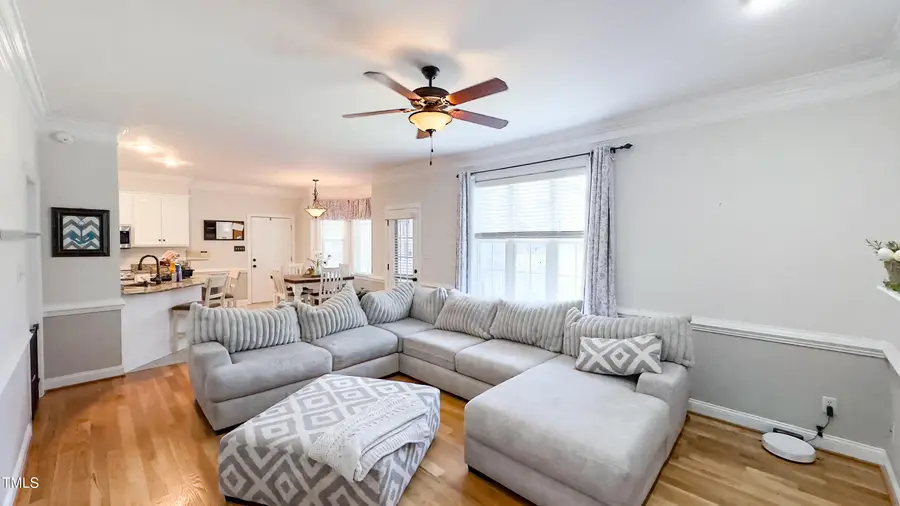
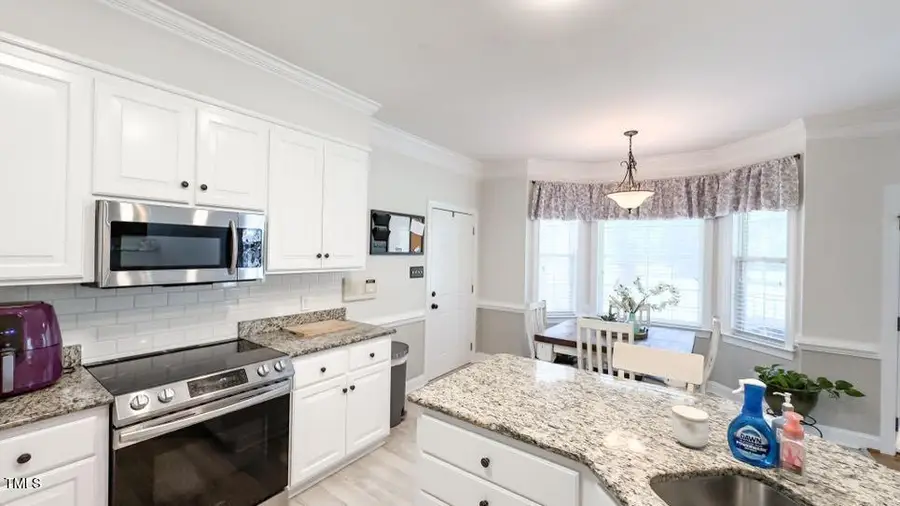
404 Lane Tree Drive,Goldsboro, NC 27530
$374,990
- 3 Beds
- 3 Baths
- 2,383 sq. ft.
- Single family
- Active
Listed by:keith james dion
Office:keller williams realty cary
MLS#:10112171
Source:RD
Price summary
- Price:$374,990
- Price per sq. ft.:$157.36
About this home
WOW! Don't Miss This Opportunity! Discover the potential in this spacious 3-bedroom home situated on a rare double lot. Designed for comfort and functionality, it features an oversized bonus room, recently updated appliances, and a screened-in vinyl rear porch—perfect for enjoying the Carolina evenings bug-free. Out back, you'll find a large powered workshop with attic storage, ideal for hobbyists or storing gear, plus it's camper-ready with dedicated power. The backyard is a nature-lover's dream with lush blackberry bushes, grape vines, and even a charming garden shed—a perfect blend of beauty and utility. The main bedroom offers a spacious retreat with room to unwind and personalize to your liking, featuring a bathroom with a double vanity, jetted tub, and walk-in closet. Whether you're looking to move right in or add your own finishing touches, this home delivers the space, features, and flexibility for years to come.
Contact an agent
Home facts
- Year built:1999
- Listing Id #:10112171
- Added:17 day(s) ago
- Updated:August 15, 2025 at 03:54 AM
Rooms and interior
- Bedrooms:3
- Total bathrooms:3
- Full bathrooms:2
- Half bathrooms:1
- Living area:2,383 sq. ft.
Heating and cooling
- Cooling:Ceiling Fan(s), Central Air, Heat Pump
- Heating:Electric, Heat Pump
Structure and exterior
- Roof:Shingle
- Year built:1999
- Building area:2,383 sq. ft.
- Lot area:0.88 Acres
Schools
- High school:Wayne - Charles B Aycock
- Middle school:Wayne - Norwayne
- Elementary school:Wayne - Northwest
Utilities
- Water:Public
- Sewer:Septic Tank
Finances and disclosures
- Price:$374,990
- Price per sq. ft.:$157.36
- Tax amount:$4,075
New listings near 404 Lane Tree Drive
- New
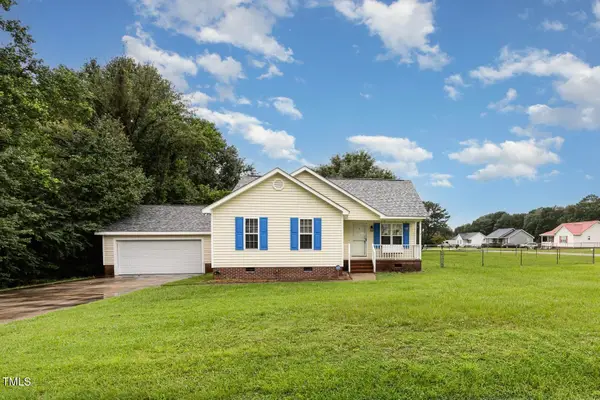 $234,900Active3 beds 2 baths1,415 sq. ft.
$234,900Active3 beds 2 baths1,415 sq. ft.201 Twin Creeks Drive, Goldsboro, NC 27530
MLS# 10115911Listed by: COLDWELL BANKER HPW - New
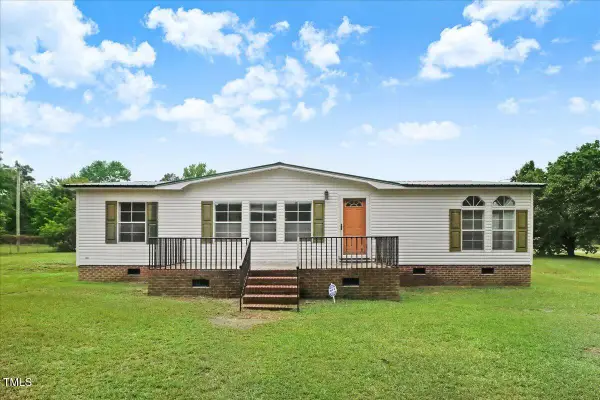 $115,000Active3 beds 2 baths1,287 sq. ft.
$115,000Active3 beds 2 baths1,287 sq. ft.812 Ditchbank Road, Goldsboro, NC 27534
MLS# 10115825Listed by: DOWN HOME REALTY AND PROPERTY - New
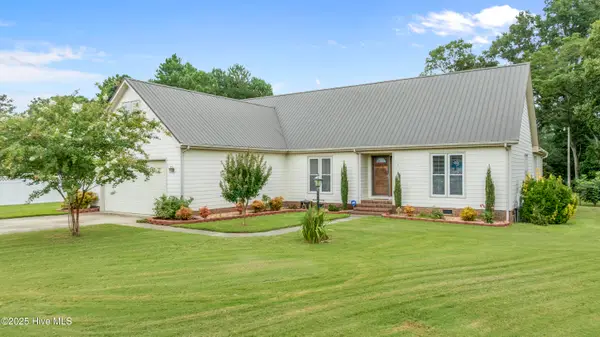 $375,000Active4 beds 3 baths2,696 sq. ft.
$375,000Active4 beds 3 baths2,696 sq. ft.105 Debbie Drive, Goldsboro, NC 27530
MLS# 100524942Listed by: RE/MAX COMPLETE - New
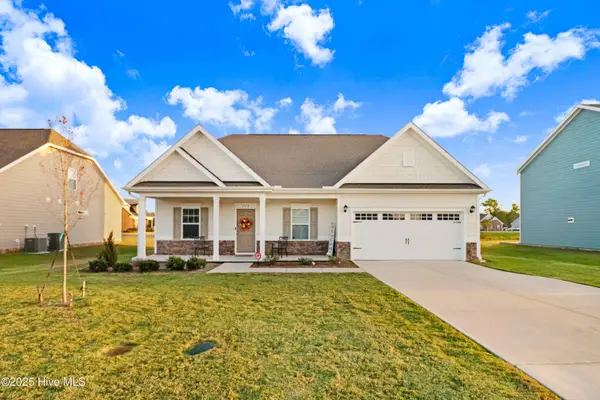 $374,900Active3 beds 3 baths2,647 sq. ft.
$374,900Active3 beds 3 baths2,647 sq. ft.118 Masters Way, Goldsboro, NC 27530
MLS# 100524909Listed by: COLDWELL BANKER HOWARD PERRY & WALSTON - New
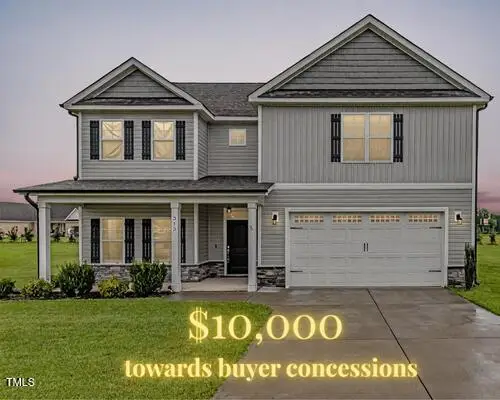 $399,000Active4 beds 3 baths2,975 sq. ft.
$399,000Active4 beds 3 baths2,975 sq. ft.313 Aaron's Place, Goldsboro, NC 27530
MLS# 10115605Listed by: 1ST CLASS REAL ESTATE LEGACY 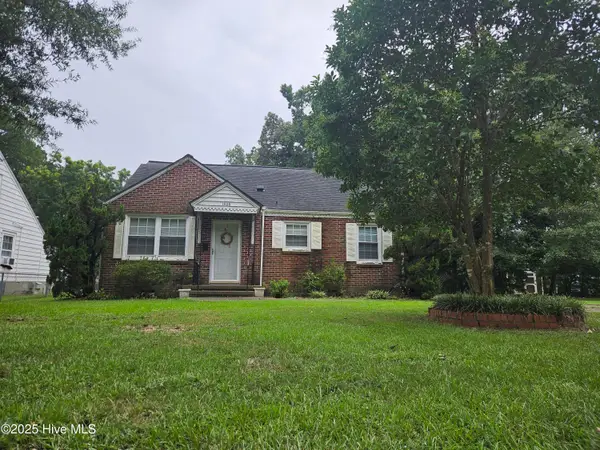 $150,000Pending3 beds 2 baths1,815 sq. ft.
$150,000Pending3 beds 2 baths1,815 sq. ft.1406 E Holly Street, Goldsboro, NC 27530
MLS# 100524854Listed by: DOWN HOME REALTY AND PROPERTY MANAGEMENT, LLC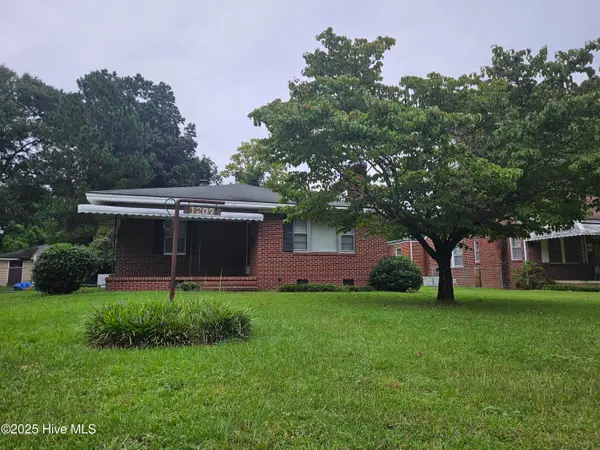 $46,500Pending3 beds 1 baths1,639 sq. ft.
$46,500Pending3 beds 1 baths1,639 sq. ft.1209 E Holly Street, Goldsboro, NC 27530
MLS# 100524849Listed by: DOWN HOME REALTY AND PROPERTY MANAGEMENT, LLC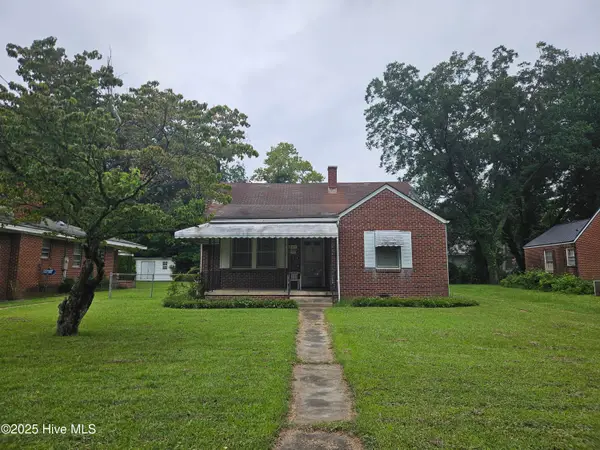 $46,500Pending3 beds 1 baths1,427 sq. ft.
$46,500Pending3 beds 1 baths1,427 sq. ft.1211 E Holly Street, Goldsboro, NC 27530
MLS# 100524852Listed by: DOWN HOME REALTY AND PROPERTY MANAGEMENT, LLC- New
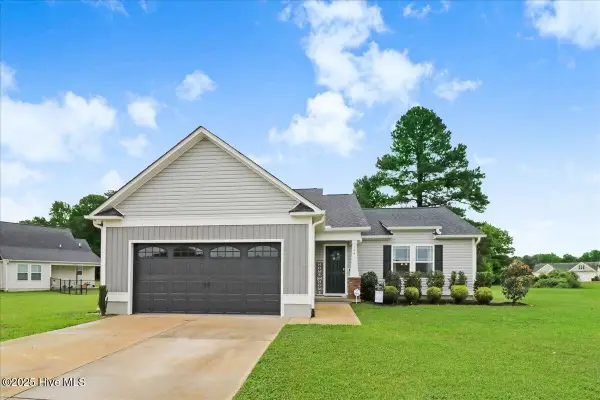 $295,000Active3 beds 2 baths1,596 sq. ft.
$295,000Active3 beds 2 baths1,596 sq. ft.104 Highland Park Drive, Goldsboro, NC 27534
MLS# 100524706Listed by: THE FIRM NC - New
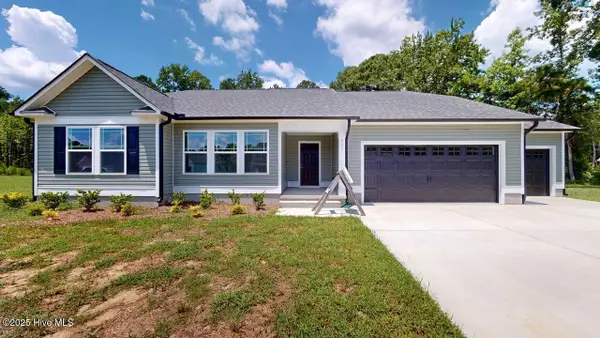 $305,900Active3 beds 2 baths1,611 sq. ft.
$305,900Active3 beds 2 baths1,611 sq. ft.111 Windemere Lane, Goldsboro, NC 27530
MLS# 100524535Listed by: BERKSHIRE HATHAWAY HOME SERVICES MCMILLEN & ASSOCIATES REALTY

