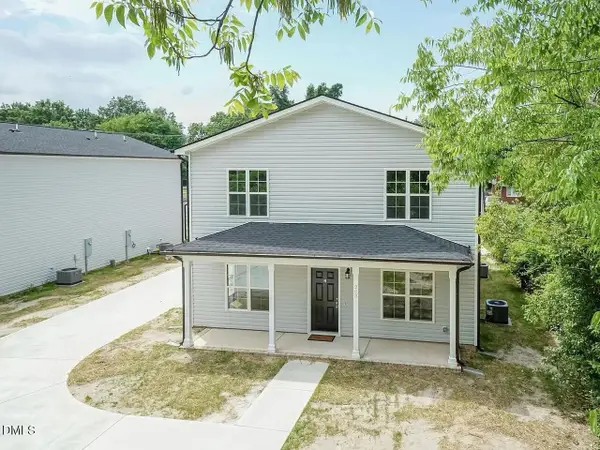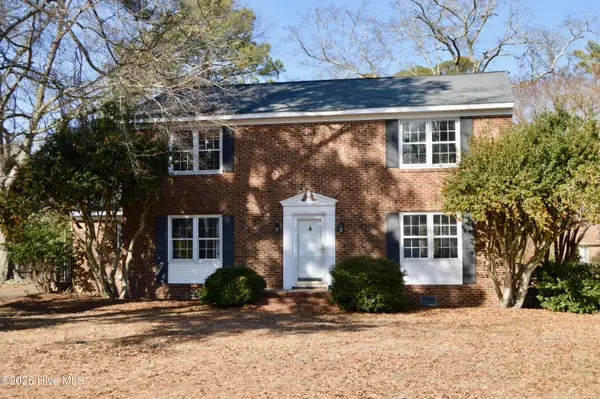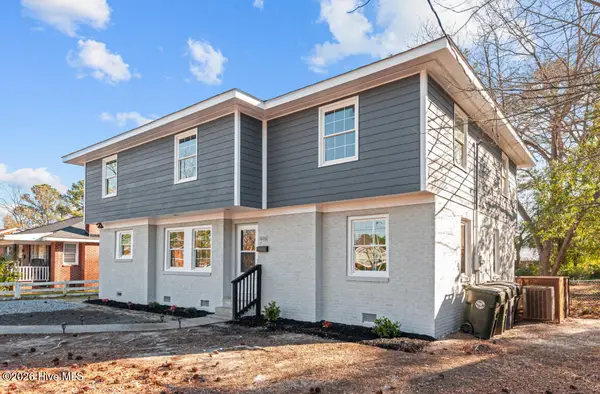602 Pickens Drive, Goldsboro, NC 27530
Local realty services provided by:Better Homes and Gardens Real Estate Elliott Coastal Living
602 Pickens Drive,Goldsboro, NC 27530
$515,000
- 3 Beds
- 3 Baths
- 2,616 sq. ft.
- Single family
- Active
Listed by: gina bunn
Office: executive properties
MLS#:100514004
Source:NC_CCAR
Price summary
- Price:$515,000
- Price per sq. ft.:$196.87
About this home
RECENTLY REDUCED! GORGEOUS HOME WITH EVERYTHING YOU COULD WANT!
If you're looking for a plan that, has it all, look no further! This home showcases an inviting grand entrance foyer with a soaring high ceiling that opens to a large family room, stone fireplace/gas logs, built in double bookcases, kitchen with a generous island, and spacious breakfast area, formal dining room w/wainscoting. You'll appreciate the private primary suite with a spectacular spa bath and enormous walk-in closet & built-in linen chest. Huge double car garage and 610 sq ft Unfinished Bonus room.
Walk in pantry plus an additional bonus from North Ridge Homes that will be a pleaser. '' Drop zone door from the garage straight to the pantry with your groceries right from your vehicle''...
Soft close beautiful custom kitchen cabinets. Upgraded luxury vinyl plank in the main living areas, tiled bathrooms & laundry room flooring.
You'll expand your living to the outdoors with a covered porch.
THIS IS THE ONE FOR YOU! ***Lot next door is available to purchase if buyer would like more land.
Contact an agent
Home facts
- Year built:2025
- Listing ID #:100514004
- Added:220 day(s) ago
- Updated:January 23, 2026 at 01:27 PM
Rooms and interior
- Bedrooms:3
- Total bathrooms:3
- Full bathrooms:2
- Half bathrooms:1
- Living area:2,616 sq. ft.
Heating and cooling
- Cooling:Central Air
- Heating:Electric, Heat Pump, Heating
Structure and exterior
- Roof:Architectural Shingle
- Year built:2025
- Building area:2,616 sq. ft.
- Lot area:0.57 Acres
Schools
- High school:Charles Aycock
- Middle school:Norwayne
- Elementary school:Tommy's Road
Finances and disclosures
- Price:$515,000
- Price per sq. ft.:$196.87
New listings near 602 Pickens Drive
- New
 $299,000Active4 beds 2 baths2,164 sq. ft.
$299,000Active4 beds 2 baths2,164 sq. ft.1112 S Andrews Avenue, Goldsboro, NC 27530
MLS# 100550827Listed by: REAL BROKER LLC - New
 $99,900Active0.54 Acres
$99,900Active0.54 Acres00 Mill Road, Goldsboro, NC 27530
MLS# 100550794Listed by: STATEWIDE REALTY - New
 $420,000Active6 beds 6 baths2,594 sq. ft.
$420,000Active6 beds 6 baths2,594 sq. ft.208 S Leslie Street, Goldsboro, NC 27530
MLS# 10142712Listed by: MOVIL REALTY - New
 $224,900Active2 beds 2 baths1,350 sq. ft.
$224,900Active2 beds 2 baths1,350 sq. ft.213 New Hope Village Drive, Goldsboro, NC 27534
MLS# 100550672Listed by: BERKSHIRE HATHAWAY HOME SERVICES MCMILLEN & ASSOCIATES REALTY - New
 $274,000Active3 beds 3 baths2,270 sq. ft.
$274,000Active3 beds 3 baths2,270 sq. ft.205 Pinewood Drive, Goldsboro, NC 27534
MLS# 100550696Listed by: STATEWIDE REALTY - New
 $53,000Active0.89 Acres
$53,000Active0.89 Acres000 W Hooks River Road, Goldsboro, NC 27530
MLS# 100550578Listed by: LEGACY BUILDER, LLC - New
 $205,000Active3 beds 2 baths1,040 sq. ft.
$205,000Active3 beds 2 baths1,040 sq. ft.2025 Old Grantham Road, Goldsboro, NC 27530
MLS# 100550295Listed by: KW WILSON (KELLER WILLIAMS REALTY) - New
 $245,500Active3 beds 2 baths1,500 sq. ft.
$245,500Active3 beds 2 baths1,500 sq. ft.843 Hood Swamp Road, Goldsboro, NC 27534
MLS# 100550565Listed by: STATEWIDE REALTY - New
 $165,000Active3 beds 1 baths1,276 sq. ft.
$165,000Active3 beds 1 baths1,276 sq. ft.652 E New Hope Road, Goldsboro, NC 27534
MLS# 100550532Listed by: HTR SOUTHERN PROPERTIES - New
 $255,000Active4 beds 3 baths2,754 sq. ft.
$255,000Active4 beds 3 baths2,754 sq. ft.1606 Edgerton Street, Goldsboro, NC 27530
MLS# 100550511Listed by: FAIRCLOTH INVESTMENT REALTY LLC
