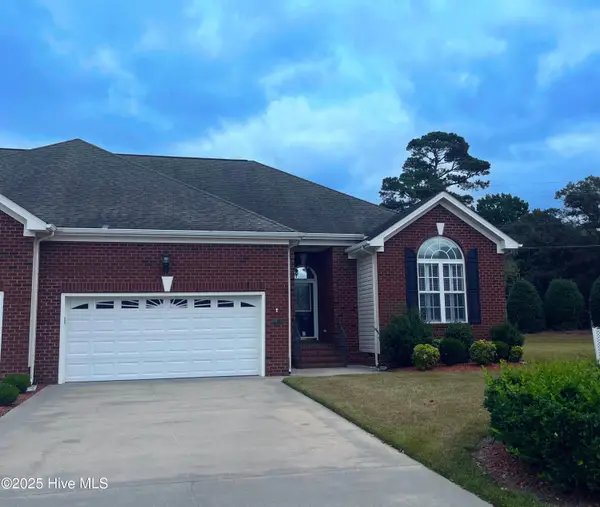607 Lake Shore Drive, Goldsboro, NC 27534
Local realty services provided by:Better Homes and Gardens Real Estate Elliott Coastal Living
607 Lake Shore Drive,Goldsboro, NC 27534
$699,000
- 6 Beds
- 6 Baths
- 5,288 sq. ft.
- Single family
- Active
Listed by:rosa m norman
Office:coldwell banker howard perry & walston
MLS#:100492948
Source:NC_CCAR
Price summary
- Price:$699,000
- Price per sq. ft.:$132.19
About this home
****MOTIVATED SELLER****
LAKEFRONT ESTATE on Nearly
1 Acre-Private Dock
Breathtaking lakefront estate nestled in the prestigious Village of Walnut Creek- one of Goldsboro's most exclusive country club communities.
With over 5,200 sqft, and almost an acre this 6 bedroom, 6-bath home blends timeless elegance with modern comfort in an unbeatable location.
Enter through a dramatic foyer with a grand spiral staircase, leading to a formal living room and dining room designed for relaxation and entertaining. Fully updated kitchen featuring quartz countertops, matching quartz backsplash, SS appliances, breakfast nook with stunning view of the lake, and oversized butler pantry ideal for entertaining and everyday living.
After dinner you can retire to your wood paneled gentleman's den with a wet bar. First floor owner's suite with palatial bathroom and adjoining hot tub sunroom and large office/library. Upstairs, you will find four bedrooms with built-ins closets, a large bonus room with walk-in closets, three full bathrooms and multiple storage areas. There is also a back stairway to the butler pantry which has a refrigerator for kids snacks and beverages. First floor also includes a recreation room with a full bath and hers crafting closets. There is a workshop with workbench, and a laundry room with capacity for two washers and two dryers.
The outdoor living space is just as impressive, with stone terraces in the front and back, a screened porch, a gazebo and private dock offering sweeping views of the lake - perfect for peaceful mornings, sunset gatherings, or water activities such as; kayak, fishing, jet-ski, boat, and so much more.
Located just three homes down from the Walnut Creek Country Club, residents enjoy access to a Championship Golf Course, tennis courts, a resort-style pool and an upscale members-only lounge. Don't miss this rare opportunity to own one of the finest homes in Walnut Creek.
Contact an agent
Home facts
- Year built:1972
- Listing ID #:100492948
- Added:206 day(s) ago
- Updated:September 30, 2025 at 10:09 AM
Rooms and interior
- Bedrooms:6
- Total bathrooms:6
- Full bathrooms:5
- Half bathrooms:1
- Living area:5,288 sq. ft.
Heating and cooling
- Cooling:Central Air
- Heating:Electric, Heat Pump, Heating
Structure and exterior
- Roof:Wood
- Year built:1972
- Building area:5,288 sq. ft.
- Lot area:0.98 Acres
Schools
- High school:Spring Creek
- Middle school:Spring Creek
- Elementary school:Spring Creek
Utilities
- Water:Municipal Water Available
Finances and disclosures
- Price:$699,000
- Price per sq. ft.:$132.19
New listings near 607 Lake Shore Drive
- New
 $280,000Active3 beds 2 baths1,526 sq. ft.
$280,000Active3 beds 2 baths1,526 sq. ft.102 Essex Court, Goldsboro, NC 27530
MLS# 100533418Listed by: DANNY HOOD REALTY, LLC - New
 $225,000Active3 beds 2 baths1,685 sq. ft.
$225,000Active3 beds 2 baths1,685 sq. ft.512 E Chestnut Street, Goldsboro, NC 27530
MLS# 100533332Listed by: WILKINS & LANCASTER REALTY, LLC - New
 $130,000Active3 beds 1 baths1,161 sq. ft.
$130,000Active3 beds 1 baths1,161 sq. ft.Address Withheld By Seller, Goldsboro, NC 27530
MLS# 100533333Listed by: COX REAL ESTATE - New
 $250,000Active2 beds 1 baths1,505 sq. ft.
$250,000Active2 beds 1 baths1,505 sq. ft.1809 S Slocumb Street, Goldsboro, NC 27530
MLS# 100533301Listed by: KELLER WILLIAMS REALTY RALEIGH - New
 $50,000Active0.91 Acres
$50,000Active0.91 Acres0 S Slocumb South Street, Goldsboro, NC 27530
MLS# 100533306Listed by: KELLER WILLIAMS REALTY RALEIGH - New
 $200,000Active8.55 Acres
$200,000Active8.55 Acres0 S Slocumb South Street, Goldsboro, NC 27530
MLS# 100533310Listed by: KELLER WILLIAMS REALTY RALEIGH - New
 $190,000Active3 beds 2 baths1,092 sq. ft.
$190,000Active3 beds 2 baths1,092 sq. ft.172 Rollins Road, Goldsboro, NC 27534
MLS# 100533112Listed by: FIRST VENTURE COMMERCIAL & RESIDENTIAL - New
 $244,900Active3 beds 2 baths1,206 sq. ft.
$244,900Active3 beds 2 baths1,206 sq. ft.106 Drake Village Drive, Goldsboro, NC 27530
MLS# 100533093Listed by: NORTHGROUP REAL ESTATE LLC - New
 $29,000Active0.47 Acres
$29,000Active0.47 Acres213 Douglas St Street, Goldsboro, NC 27534
MLS# 100533081Listed by: COLDWELL BANKER PREFERRED PROPERTIES - New
 $634,999Active3 beds 3 baths2,636 sq. ft.
$634,999Active3 beds 3 baths2,636 sq. ft.139 Livingston Drive, Goldsboro, NC 27530
MLS# 10124352Listed by: LONG & FOSTER REAL ESTATE INC/TRIANGLE EAST
