618 Lake Shore Drive, Goldsboro, NC 27534
Local realty services provided by:Better Homes and Gardens Real Estate Elliott Coastal Living
618 Lake Shore Drive,Goldsboro, NC 27534
$1,185,000
- 4 Beds
- 5 Baths
- 5,906 sq. ft.
- Single family
- Active
Listed by: judith mcmillen
Office: berkshire hathaway home services mcmillen & associates realty
MLS#:100505184
Source:NC_CCAR
Price summary
- Price:$1,185,000
- Price per sq. ft.:$200.64
About this home
Livable luxury on the desirable Walnut Creek golf course! Spectacular view the 11th hole greets you from the elegant 2-story foyer with its beautiful curved staircase and the two story great room with its impressive Palladian window wall, to the left is the den with its large wet bar and half bath, there is also a primary ensuite with walk-in closet off the foyer and large formal dining room. The kitchen has a great view and boasts a Viking Range a pair of Bosch Dishwashers and a third built in oven, warming drawer and built in coffee bar, each sink has a garbage disposal there is a wall-in pantry workroom with a build in desk, preparatory area and space for refrigerator and freezer. There is also a full bath between the kitchen and 3 car garage, and a large workshop area that would accommodate a golf cart or motorcycle and built-in work bench wall that includes a sink. All 4 floors can be accessed by an elevator (with a backup battery), the garage level allows you to roll a wheelchair right in. The second floor primary suite boasts a spa-like primary bathroom that includes a separate walk or roll in shower, water closet, oversize vanity, lots of sun light. A sitting room, reading room or office is off the master suite. There is also a vaulted ceiling media room. there is a large laundry room with a fridge and coffee bar space and a sewing alcove set up in this area. The cat walk above the great room/foyer accesses two more bedrooms that share a jack and jill bath. The elevator or stairs take you up to a full sized floored attic for storage or future planned expansion. The basement includes more storage space and there is also a safe room that was previously a wine cellar, converted by the present owner. There is also a whole house dehumidifier. This estate-like property is beautifully landscaped and the formal patio, gazebo, romantic swing and beautiful view makes for great outdoor entertaining. Home was custom designed and built by Sam Sasser.
Contact an agent
Home facts
- Year built:1991
- Listing ID #:100505184
- Added:287 day(s) ago
- Updated:February 14, 2026 at 11:19 AM
Rooms and interior
- Bedrooms:4
- Total bathrooms:5
- Full bathrooms:4
- Half bathrooms:1
- Living area:5,906 sq. ft.
Heating and cooling
- Cooling:Central Air
- Heating:Electric, Heating, Propane
Structure and exterior
- Roof:Composition
- Year built:1991
- Building area:5,906 sq. ft.
- Lot area:0.91 Acres
Schools
- High school:Spring Creek
- Middle school:Spring Creek
- Elementary school:Spring Creek
Finances and disclosures
- Price:$1,185,000
- Price per sq. ft.:$200.64
New listings near 618 Lake Shore Drive
- New
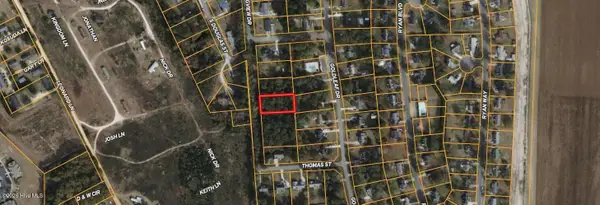 $25,000Active0.46 Acres
$25,000Active0.46 Acres307 Longview Drive, Goldsboro, NC 27534
MLS# 100554605Listed by: COLDWELL BANKER PREFERRED PROPERTIES - New
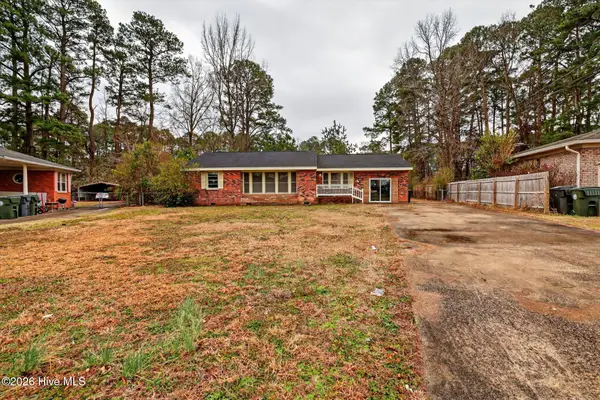 $159,000Active3 beds 2 baths1,415 sq. ft.
$159,000Active3 beds 2 baths1,415 sq. ft.212 Winslow Circle, Goldsboro, NC 27530
MLS# 100554601Listed by: REAL BROKER LLC - New
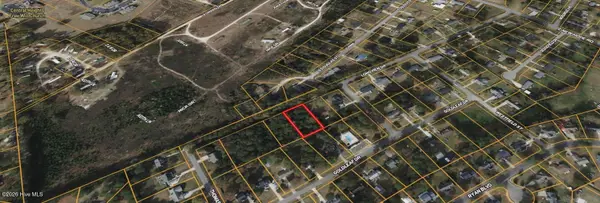 $25,000Active0.46 Acres
$25,000Active0.46 Acres305 Longview Drive, Goldsboro, NC 27534
MLS# 100554603Listed by: COLDWELL BANKER PREFERRED PROPERTIES - New
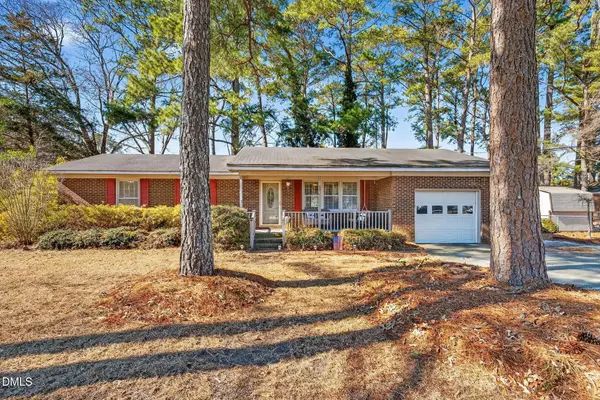 $223,900Active3 beds 2 baths1,215 sq. ft.
$223,900Active3 beds 2 baths1,215 sq. ft.102 Robinson Drive, Goldsboro, NC 27534
MLS# 10146607Listed by: RE/MAX SOUTHLAND REALTY II - New
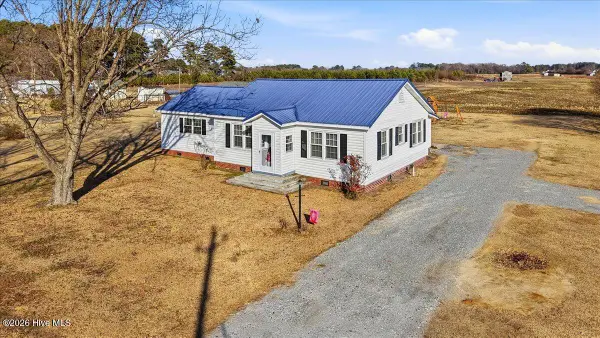 $239,900Active3 beds 2 baths1,581 sq. ft.
$239,900Active3 beds 2 baths1,581 sq. ft.1708 Nc 111 Highway N, Goldsboro, NC 27530
MLS# 100554383Listed by: THE FIRM NC - New
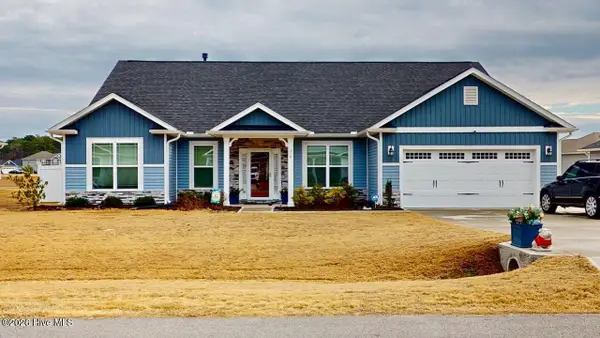 $455,000Active4 beds 4 baths3,183 sq. ft.
$455,000Active4 beds 4 baths3,183 sq. ft.310 Plainfield Drive, Goldsboro, NC 27534
MLS# 100554557Listed by: BERKSHIRE HATHAWAY HOME SERVICES MCMILLEN & ASSOCIATES REALTY - New
 $239,900Active3 beds 2 baths1,581 sq. ft.
$239,900Active3 beds 2 baths1,581 sq. ft.1708 North Carolina 111 N, Goldsboro, NC 27530
MLS# 100554383Listed by: THE FIRM NC - New
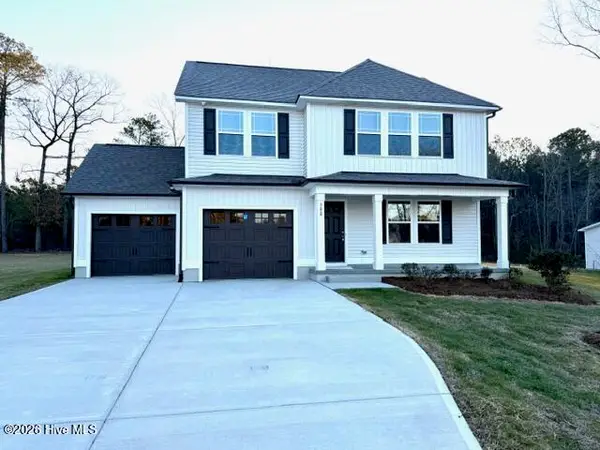 $276,900Active3 beds 3 baths1,571 sq. ft.
$276,900Active3 beds 3 baths1,571 sq. ft.300 Grand Oaks Drive, Goldsboro, NC 27530
MLS# 100554347Listed by: BERKSHIRE HATHAWAY HOME SERVICES MCMILLEN & ASSOCIATES REALTY - New
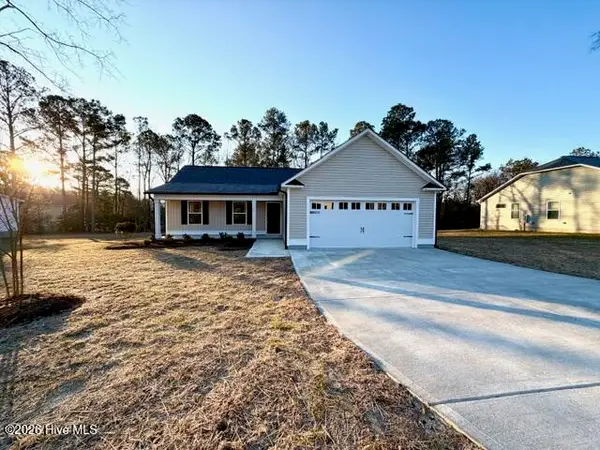 $282,900Active3 beds 2 baths1,592 sq. ft.
$282,900Active3 beds 2 baths1,592 sq. ft.104 Red Maple Place, Goldsboro, NC 27530
MLS# 100554352Listed by: BERKSHIRE HATHAWAY HOME SERVICES MCMILLEN & ASSOCIATES REALTY - New
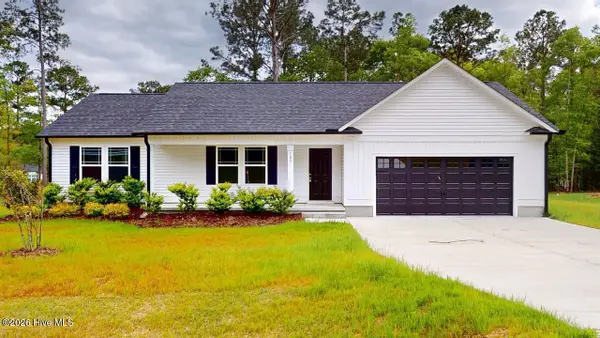 $276,900Active3 beds 2 baths1,545 sq. ft.
$276,900Active3 beds 2 baths1,545 sq. ft.102 Red Maple Place, Goldsboro, NC 27530
MLS# 100554320Listed by: BERKSHIRE HATHAWAY HOME SERVICES MCMILLEN & ASSOCIATES REALTY

