- BHGRE®
- North Carolina
- Goldsboro
- 707 Ridge Drive
707 Ridge Drive, Goldsboro, NC 27530
Local realty services provided by:Better Homes and Gardens Real Estate Elliott Coastal Living
707 Ridge Drive,Goldsboro, NC 27530
$299,900
- 3 Beds
- 3 Baths
- 2,829 sq. ft.
- Single family
- Active
Listed by: johnnie cox
Office: cox real estate
MLS#:100536606
Source:NC_CCAR
Price summary
- Price:$299,900
- Price per sq. ft.:$106.01
About this home
Don't let this opportunity pass you by. With over 2800 sq ft and NOW INCLUDE ADDITIONAL ATTACHED LOT over 3 acres total.This home and property has some unique features that makes this your perfect homestead or investment. Check out the pond as you approach up the circular driveway. Then let's check out the inside starting with the entry foyer accented with stone and steps that move into the spacious living room, to the dining room and kitchen with bountiful cabinets, pantry and convenient island for prepping your favorite recipes. The main floor has the extra-large downstairs master suite, closet space galore and tons of natural lighting. Main floor also has family room with fireplace, bunus room for home office, play room or additional guest room. Upstairs you'll find another full size bathroom, 3 additional bedrooms with one leading out to a balcony overlooking the backyard and pond . Lots of garage space with 2 car attached and 2 car detached with room for crafts and workshop. Sooo much more to see. Bring your ideas for TLC . Sold as-is. Seller does no repairs.
Contact an agent
Home facts
- Year built:1965
- Listing ID #:100536606
- Added:108 day(s) ago
- Updated:February 02, 2026 at 11:16 AM
Rooms and interior
- Bedrooms:3
- Total bathrooms:3
- Full bathrooms:3
- Living area:2,829 sq. ft.
Heating and cooling
- Cooling:Central Air
- Heating:Electric, Forced Air, Heating
Structure and exterior
- Roof:Composition
- Year built:1965
- Building area:2,829 sq. ft.
- Lot area:3.05 Acres
Schools
- High school:Southern Wayne
- Middle school:Brogden
- Elementary school:Brogden Primary
Utilities
- Water:Water Connected
Finances and disclosures
- Price:$299,900
- Price per sq. ft.:$106.01
New listings near 707 Ridge Drive
- New
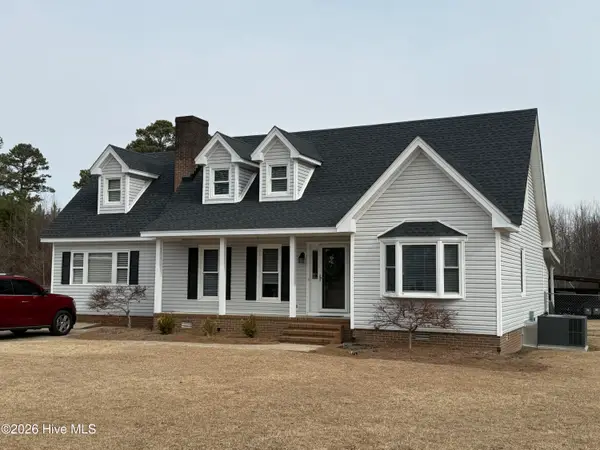 $274,900Active3 beds 3 baths2,107 sq. ft.
$274,900Active3 beds 3 baths2,107 sq. ft.105 Avery Place, Goldsboro, NC 27534
MLS# 100552320Listed by: KORNEGAY REALTY - New
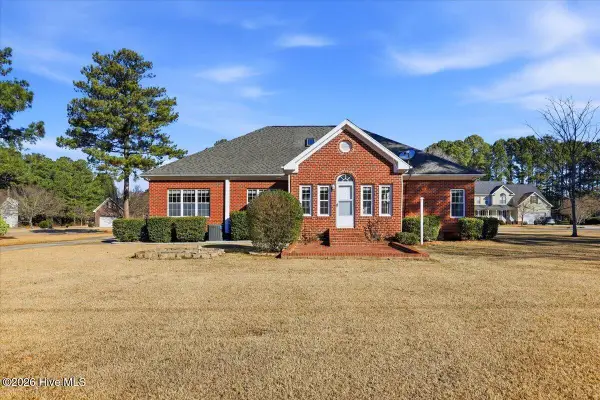 $405,000Active3 beds 4 baths3,136 sq. ft.
$405,000Active3 beds 4 baths3,136 sq. ft.107 W Raintree Lane, Goldsboro, NC 27534
MLS# 100552216Listed by: EXP REALTY LLC - C - New
 $250,000Active3 beds 2 baths1,659 sq. ft.
$250,000Active3 beds 2 baths1,659 sq. ft.1203 E Park B Avenue, Goldsboro, NC 27530
MLS# 100552019Listed by: LPT REALTY - New
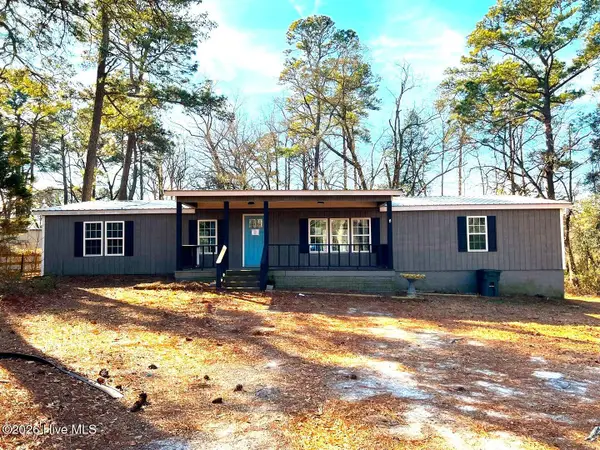 $172,500Active3 beds 2 baths1,960 sq. ft.
$172,500Active3 beds 2 baths1,960 sq. ft.505 Ridge Drive, Goldsboro, NC 27530
MLS# 100552154Listed by: USA HOME AGENT - New
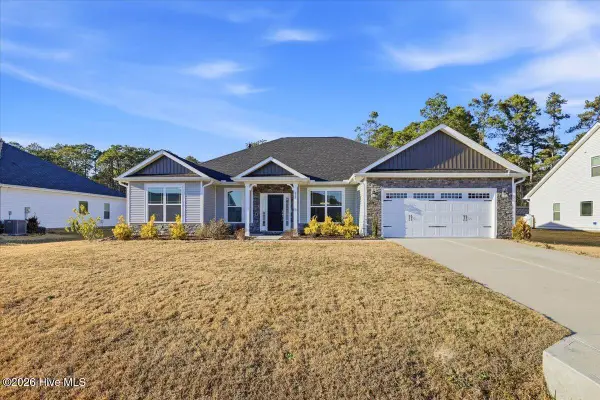 $372,200Active4 beds 3 baths2,239 sq. ft.
$372,200Active4 beds 3 baths2,239 sq. ft.315 Plainfield Drive, Goldsboro, NC 27534
MLS# 100552178Listed by: COLDWELL BANKER HOWARD PERRY & WALSTON  $155,000Pending2 beds 3 baths1,396 sq. ft.
$155,000Pending2 beds 3 baths1,396 sq. ft.1910 Harris Street, Goldsboro, NC 27530
MLS# 10143809Listed by: DASH CAROLINA- New
 $187,500Active3 beds 3 baths1,850 sq. ft.
$187,500Active3 beds 3 baths1,850 sq. ft.1701 Scotty Drive, Goldsboro, NC 27534
MLS# 100551945Listed by: USA HOME AGENT - New
 $319,900Active3 beds 2 baths1,563 sq. ft.
$319,900Active3 beds 2 baths1,563 sq. ft.511 Heron Drive, Goldsboro, NC 27534
MLS# 100551697Listed by: SEYMOUR HOMES REALTY - New
 $198,000Active3 beds 1 baths1,436 sq. ft.
$198,000Active3 beds 1 baths1,436 sq. ft.510 N Audubon Avenue, Goldsboro, NC 27530
MLS# 100551622Listed by: RE/MAX COMPLETE - New
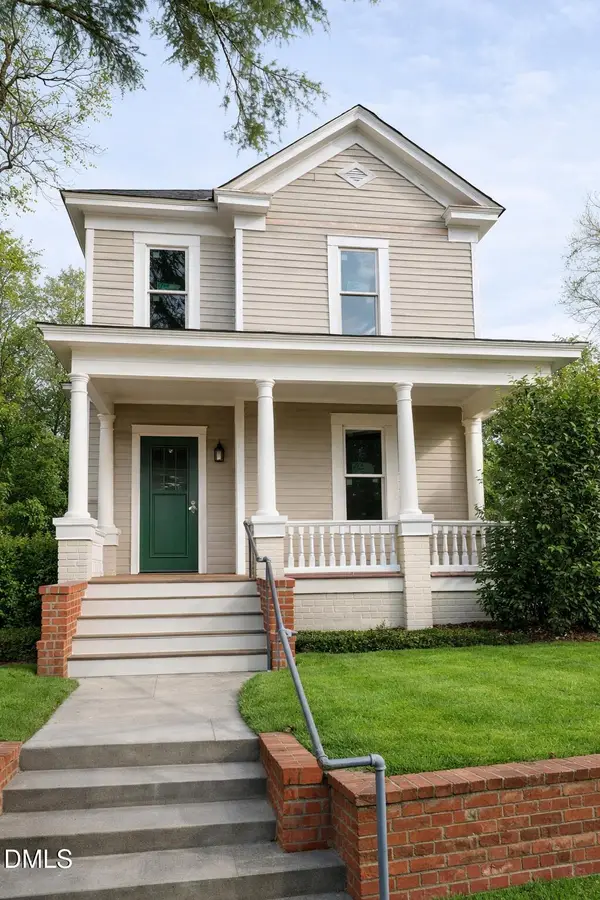 $125,000Active5 beds 3 baths2,404 sq. ft.
$125,000Active5 beds 3 baths2,404 sq. ft.403 Park Avenue, Goldsboro, NC 27530
MLS# 10143347Listed by: BLUE KEY REALTY LLC

