23930 Cherry Drive, Governors Club, NC 27517
Local realty services provided by:Better Homes and Gardens Real Estate Paracle
23930 Cherry Drive,Chapel Hill, NC 27517
$2,700,000
- 4 Beds
- 5 Baths
- 5,041 sq. ft.
- Single family
- Active
Listed by:anna selig murphy
Office:marie austin realty co.
MLS#:10121987
Source:RD
Price summary
- Price:$2,700,000
- Price per sq. ft.:$535.55
- Monthly HOA dues:$324.5
About this home
Welcome to this stunning 4-bedroom, 5,000-square-foot home in the prestigious Governors Club gated community. With an open floorplan, light-filled living spaces, and sweeping forest views, this modern retreat is designed for both everyday comfort and elegant entertaining. Stunning rooms include a first floor primary, space for a home gym, as well as a room for dedicated meditation or yoga practice.
Expansive floor-to-ceiling windows bring the outdoors in, filling each room with natural light and creating a seamless connection to the surrounding woods. Step outside to enjoy a distinctive pool—an eye-catching mix of industrial chic and contemporary elegance—tucked into lush greenery for total privacy.
Carefully crafted by architect Keith Shaw and built by Groundstone Homes, the residence was designed following Vashtu Shastra principles to promote harmony between people and nature. Interiors, curated by Cheryl Bafford Interior Design, highlight bespoke furnishings and one-of-a-kind pieces made from trees felled on the property by Raleigh Reclaimed.
This home is a true balance of sleek design, natural beauty, and thoughtful detail—a sanctuary that's as peaceful as it is sophisticated. Some furnishings may be included in a transaction, connect with Listing Agent for more information.
Contact an agent
Home facts
- Year built:2024
- Listing ID #:10121987
- Added:9 day(s) ago
- Updated:September 18, 2025 at 11:04 PM
Rooms and interior
- Bedrooms:4
- Total bathrooms:5
- Full bathrooms:4
- Half bathrooms:1
- Living area:5,041 sq. ft.
Heating and cooling
- Cooling:Central Air, Electric
- Heating:Central, Electric, Forced Air
Structure and exterior
- Roof:Metal
- Year built:2024
- Building area:5,041 sq. ft.
- Lot area:2.59 Acres
Schools
- High school:Chatham - Seaforth
- Middle school:Chatham - Margaret B Pollard
- Elementary school:Chatham - N Chatham
Utilities
- Sewer:Septic Tank
Finances and disclosures
- Price:$2,700,000
- Price per sq. ft.:$535.55
- Tax amount:$21,365
New listings near 23930 Cherry Drive
 $1,950,000Active5 beds 6 baths5,998 sq. ft.
$1,950,000Active5 beds 6 baths5,998 sq. ft.50131 Manly, Chapel Hill, NC 27517
MLS# 10121589Listed by: COMPASS -- CHAPEL HILL - DURHAM $588,000Active3 beds 2 baths2,098 sq. ft.
$588,000Active3 beds 2 baths2,098 sq. ft.71005 Everard, Chapel Hill, NC 27517
MLS# 10121497Listed by: GOVERNORS CLUB REALTY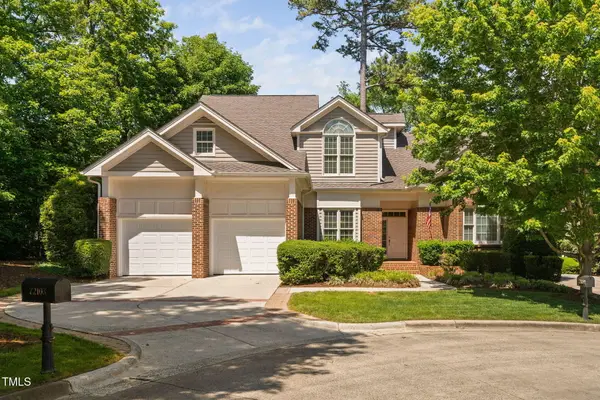 $765,000Active3 beds 4 baths3,427 sq. ft.
$765,000Active3 beds 4 baths3,427 sq. ft.72103 Moseley, Chapel Hill, NC 27517
MLS# 10119030Listed by: KELLER WILLIAMS LEGACY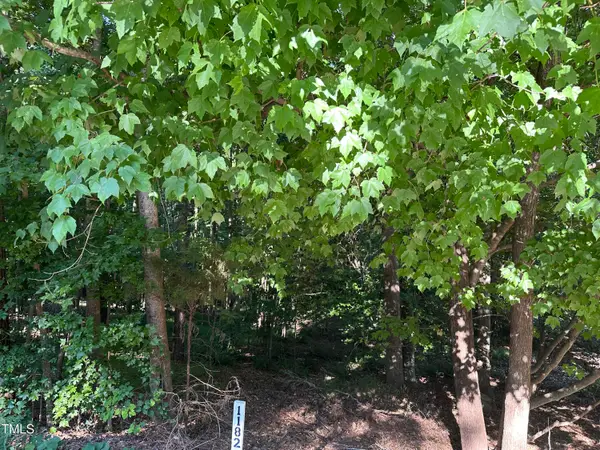 $120,000Active0.35 Acres
$120,000Active0.35 Acres10348 Nash, Chapel Hill, NC 27517
MLS# 10119004Listed by: COLDWELL BANKER - HPW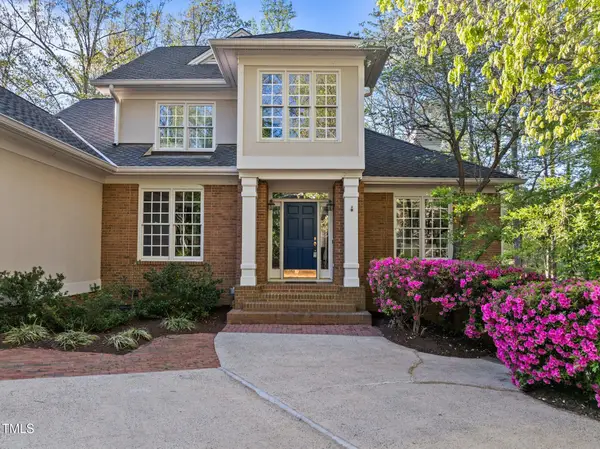 $838,000Active4 beds 4 baths3,654 sq. ft.
$838,000Active4 beds 4 baths3,654 sq. ft.73214 Burrington, Chapel Hill, NC 27517
MLS# 10118651Listed by: COMPASS -- CHAPEL HILL - DURHAM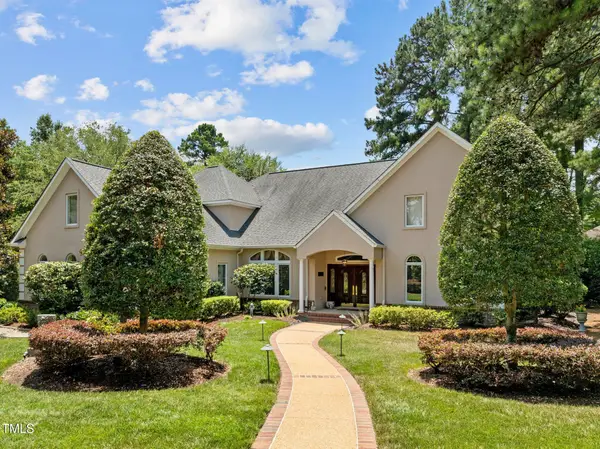 $850,000Pending3 beds 4 baths4,664 sq. ft.
$850,000Pending3 beds 4 baths4,664 sq. ft.79010 Hawkins, Chapel Hill, NC 27517
MLS# 10113456Listed by: COMPASS -- CHAPEL HILL - DURHAM $1,750,000Active5 beds 6 baths4,668 sq. ft.
$1,750,000Active5 beds 6 baths4,668 sq. ft.10363 Nash, Chapel Hill, NC 27517
MLS# 10111935Listed by: COLDWELL BANKER HPW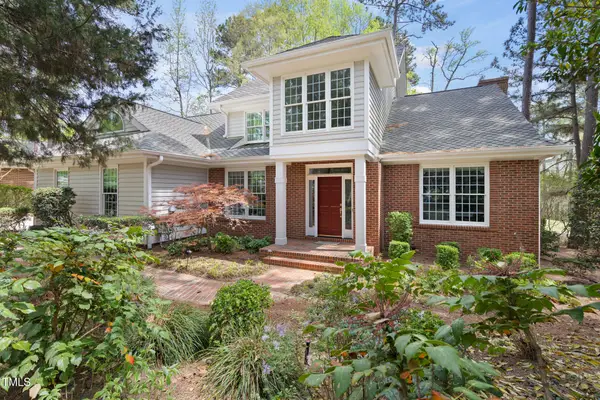 $825,000Active3 beds 4 baths3,139 sq. ft.
$825,000Active3 beds 4 baths3,139 sq. ft.76527 Rice, Chapel Hill, NC 27517
MLS# 10111357Listed by: GOVERNORS CLUB REALTY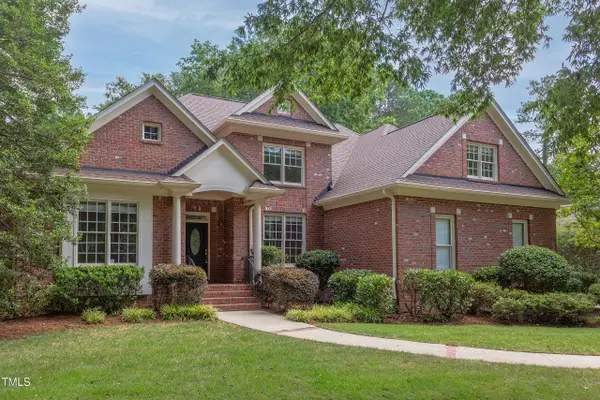 $850,000Active4 beds 3 baths3,589 sq. ft.
$850,000Active4 beds 3 baths3,589 sq. ft.77004 Miller, Chapel Hill, NC 27517
MLS# 10110153Listed by: COLDWELL BANKER ADVANTAGE
