2146 Willow Glen Drive, Graham, NC 27253
Local realty services provided by:Better Homes and Gardens Real Estate Paracle
Listed by: tanya wilson
Office: exp realty of piedmont nc llc.
MLS#:10114599
Source:RD
Price summary
- Price:$280,000
- Price per sq. ft.:$159
- Monthly HOA dues:$150
About this home
Welcome to the Middlefield Towns community of Graham! These brand-new 2025 townhomes combine modern design, efficiency and smart investment potential. Perfect for those seeking a low-maintenance lifestyle, first-time buyers ready to build equity or investors looking for a turnkey rental or 1031 exchange opportunity. We have 11 total units available for purchase! Step inside to a bright, open floor plan featuring 3BR,2.5 Baths, durable LVP flooring, recessed lighting and a spacious living area that flows effortlessly into the dining space and stylish kitchen. The kitchen shines with granite countertops, a large island, stainless steel Whirlpool appliances (including refrigerator), and a convenient pantry. Upstairs you'll find a serene primary suite with a walk-in closet and full bath with granite-topped vanities. Two additional bedrooms, a full hall bath, and a laundry room complete the second floor. A one-car garage, energy-efficient Carrier HVAC system, Low-E windows, and an electric water heater add everyday comfort and peace of mind. Enjoy the best of Graham living just minutes from I-40/85, downtown shops and restaurants, and parks like Graham Regional and Cedar Rock. Located in the sought-after Southern Alamance School District. These homes are eligible for 100% financing, special reduced down payment options and lender-paid closing costs. Rates as low as 3.99%.
Contact an agent
Home facts
- Year built:2025
- Listing ID #:10114599
- Added:188 day(s) ago
- Updated:February 10, 2026 at 04:34 PM
Rooms and interior
- Bedrooms:3
- Total bathrooms:3
- Full bathrooms:2
- Half bathrooms:1
- Living area:1,761 sq. ft.
Heating and cooling
- Cooling:Central Air
- Heating:Electric, Heat Pump
Structure and exterior
- Roof:Shingle
- Year built:2025
- Building area:1,761 sq. ft.
- Lot area:0.05 Acres
Schools
- High school:Alamance - Southern High
- Middle school:Alamance - Southern
- Elementary school:Alamance - Alexander Wilson
Utilities
- Water:Public
- Sewer:Public Sewer
Finances and disclosures
- Price:$280,000
- Price per sq. ft.:$159
- Tax amount:$2,201
New listings near 2146 Willow Glen Drive
- New
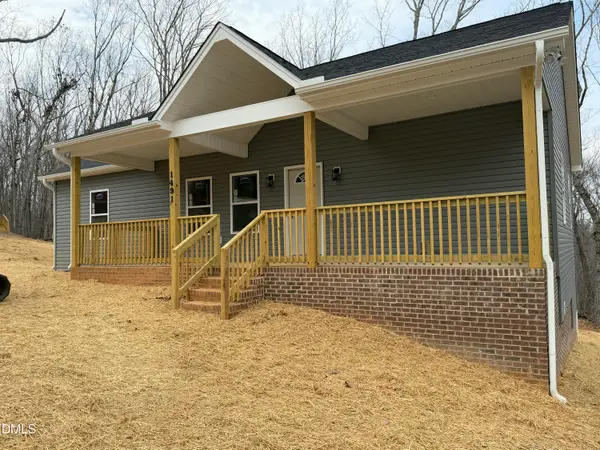 $325,000Active3 beds 2 baths1,430 sq. ft.
$325,000Active3 beds 2 baths1,430 sq. ft.1491 Alta Vista Lane, Graham, NC 27253
MLS# 10145828Listed by: 3 BROTHERS REALTY OF ALAMANCE - New
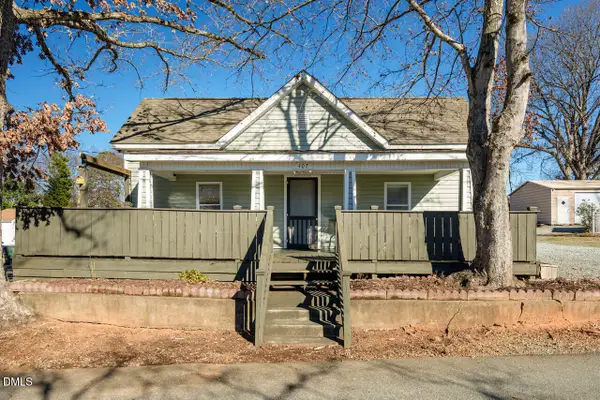 $225,000Active4 beds 2 baths1,476 sq. ft.
$225,000Active4 beds 2 baths1,476 sq. ft.407 Oak Street, Graham, NC 27253
MLS# 10145791Listed by: KELLER WILLIAMS CENTRAL - New
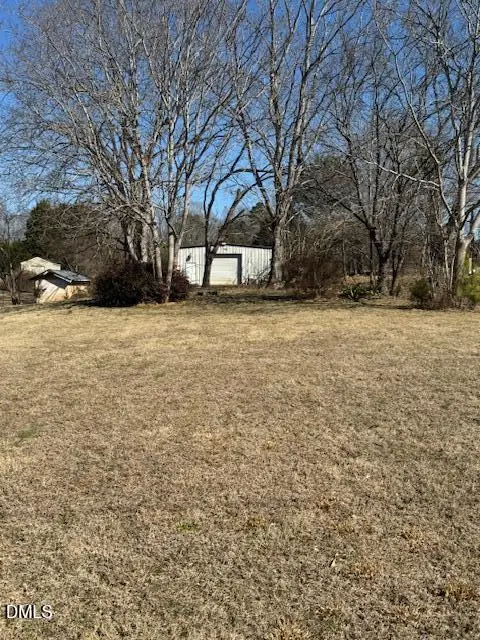 $139,900Active1.04 Acres
$139,900Active1.04 Acres1922 Long Dairy Road, Graham, NC 27253
MLS# 10145800Listed by: RE/MAXDIAMOND REALTY - New
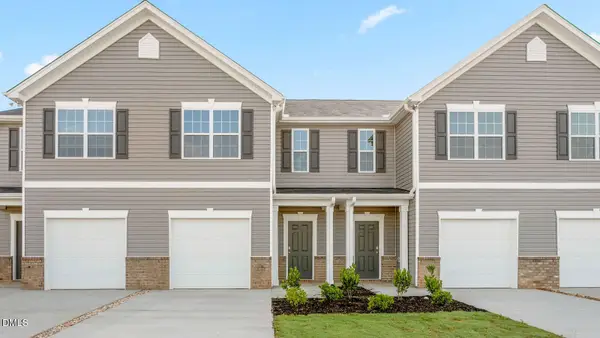 $249,990Active3 beds 3 baths1,416 sq. ft.
$249,990Active3 beds 3 baths1,416 sq. ft.172 Moyer Drive, Graham, NC 27253
MLS# 10145557Listed by: D. R. HORTON, INC. - New
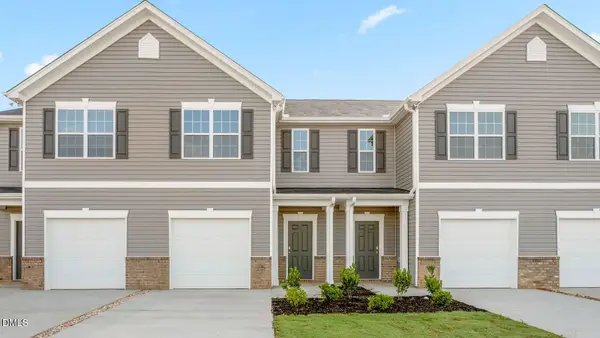 $261,990Active3 beds 3 baths1,416 sq. ft.
$261,990Active3 beds 3 baths1,416 sq. ft.168 Moyer Drive, Graham, NC 27253
MLS# 10145551Listed by: D. R. HORTON, INC. - New
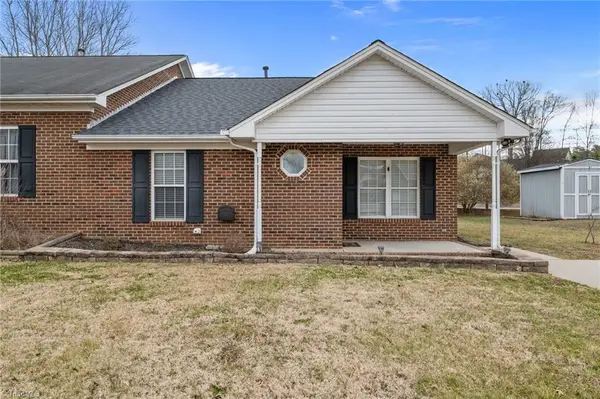 $225,000Active2 beds 2 baths
$225,000Active2 beds 2 baths205A Mallard Creek Drive, Graham, NC 27253
MLS# 1208594Listed by: PILLAR REAL ESTATE - New
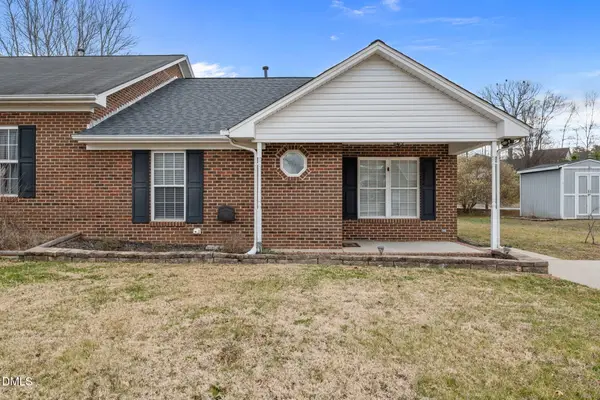 $225,000Active2 beds 2 baths1,056 sq. ft.
$225,000Active2 beds 2 baths1,056 sq. ft.205a Mallard Creek Drive, Graham, NC 27253
MLS# 10145430Listed by: PILLAR REAL ESTATE - New
 $361,990Active4 beds 3 baths
$361,990Active4 beds 3 baths1787 Parham Drive #Lot 109, Graham, NC 27253
MLS# 1208382Listed by: WINDSOR REAL ESTATE GROUP - New
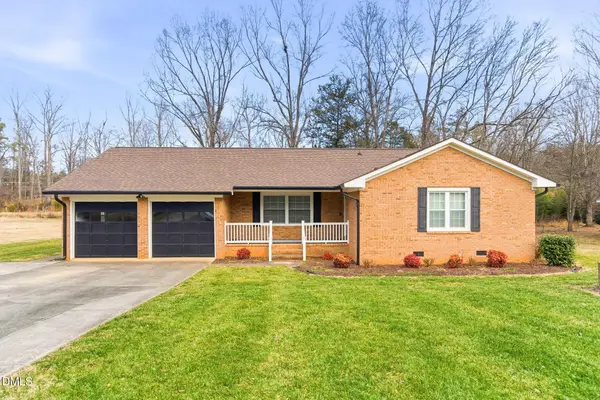 $320,000Active3 beds 2 baths1,718 sq. ft.
$320,000Active3 beds 2 baths1,718 sq. ft.1836 Brier Lane, Graham, NC 27253
MLS# 10145269Listed by: FATHOM REALTY NC, LLC - New
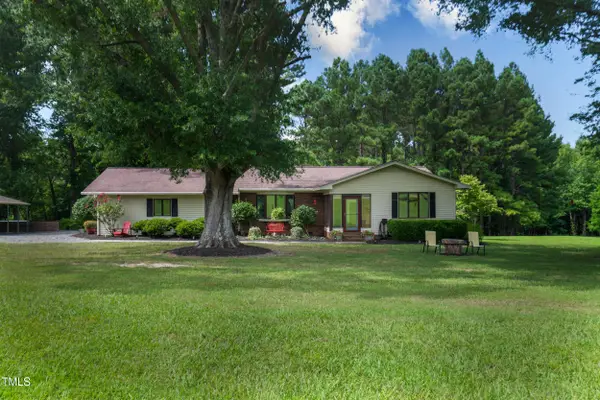 $825,000Active4 beds 3 baths2,214 sq. ft.
$825,000Active4 beds 3 baths2,214 sq. ft.4322 Russell Road, Graham, NC 27253
MLS# 10145191Listed by: CHATHAM HOMES REALTY

