2438 Colorado Drive, Graham, NC 27253
Local realty services provided by:Better Homes and Gardens Real Estate Paracle
2438 Colorado Drive,Graham, NC 27253
$465,000
- 4 Beds
- 5 Baths
- 2,844 sq. ft.
- Single family
- Pending
Listed by: terri s jones
Office: jones realty group
MLS#:10131469
Source:RD
Price summary
- Price:$465,000
- Price per sq. ft.:$163.5
- Monthly HOA dues:$60.67
About this home
If you're looking for a Move-in-Ready home with recent Modern updates and Spectacular Outdoor Living Spaces, this Vaughn Village gem is for you. Here at 2438 Colorado Drive in Graham, you will find this stunning 2448 sq ft home with 4 bedrooms, 4.5 baths, and a comfortable open-concept layout that provides plenty of space for relaxing and entertaining. Bright living area that flows seamlessly into the kitchen and dining areas, then step outside into the covered patio and enjoy the in-ground saltwater pool, all beautifully enclosed within black aluminum fencing.
A nice storage building provides an ideal workshop or extra storage space, and the 2-car garage also offers additional storage cabinets that may remain with the property.
Additional highlights include a huge primary suite with two walk-in closets, a good-sized walk-in shower, and a soaking tub. This home offers a downstairs bedroom and a full bath, a dining room with a custom cove ceiling, an open kitchen layout with granite countertops, stainless steel appliances, and a walk-in pantry. ''NEW'' LVP flooring throughout the main floor, carpet upstairs, and fresh neutral interior paint as of 2022.
Located in a quiet, desirable neighborhood, this home combines comfort, functionality, and flexibility that we all look for. Residents also enjoy fishing in the large, homeowner-maintained common-area pond. This home is a must-see.
Contact an agent
Home facts
- Year built:2013
- Listing ID #:10131469
- Added:43 day(s) ago
- Updated:December 19, 2025 at 08:31 AM
Rooms and interior
- Bedrooms:4
- Total bathrooms:5
- Full bathrooms:4
- Half bathrooms:1
- Living area:2,844 sq. ft.
Heating and cooling
- Cooling:Ceiling Fan(s), Central Air, Electric, Zoned
- Heating:Central, Fireplace(s), Forced Air, Natural Gas, Zoned
Structure and exterior
- Roof:Asphalt
- Year built:2013
- Building area:2,844 sq. ft.
- Lot area:0.18 Acres
Schools
- High school:Alamance - Southeast Alamance
- Middle school:Alamance - Hawfields
- Elementary school:Alamance - Alexander Wilson
Utilities
- Water:Public, Water Connected
- Sewer:Public Sewer, Sewer Connected
Finances and disclosures
- Price:$465,000
- Price per sq. ft.:$163.5
- Tax amount:$2,334
New listings near 2438 Colorado Drive
- New
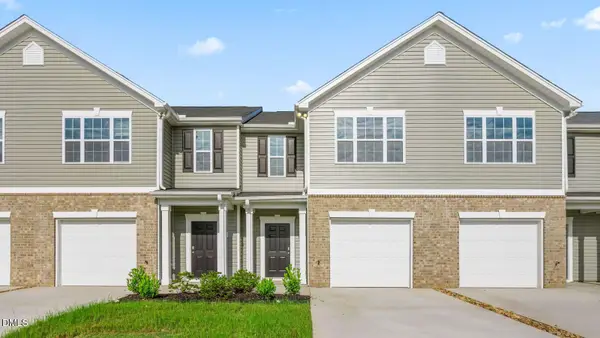 $248,990Active2 beds 3 baths1,416 sq. ft.
$248,990Active2 beds 3 baths1,416 sq. ft.168 Canopy Drive, Graham, NC 27253
MLS# 10137652Listed by: D. R. HORTON, INC. - New
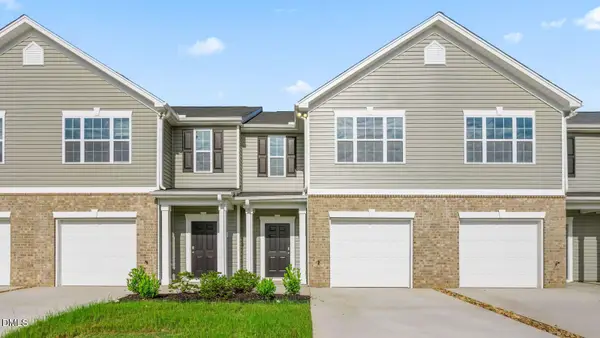 $248,990Active2 beds 3 baths1,416 sq. ft.
$248,990Active2 beds 3 baths1,416 sq. ft.180 Canopy Drive, Graham, NC 27253
MLS# 10137654Listed by: D. R. HORTON, INC. - New
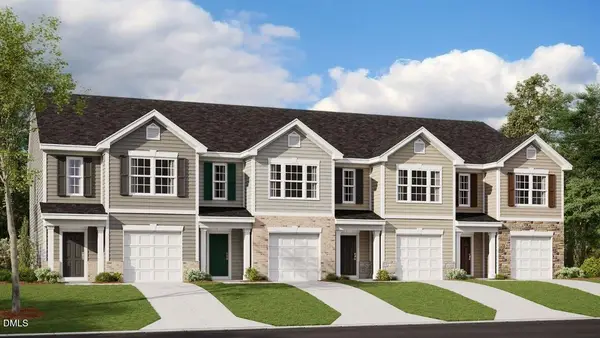 $250,990Active3 beds 3 baths1,429 sq. ft.
$250,990Active3 beds 3 baths1,429 sq. ft.186 Canopy Drive, Graham, NC 27253
MLS# 10137655Listed by: D. R. HORTON, INC. - Open Sun, 2 to 4pmNew
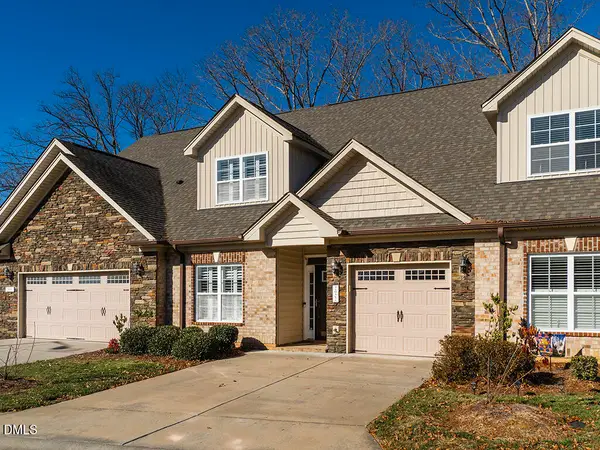 $300,000Active3 beds 3 baths2,111 sq. ft.
$300,000Active3 beds 3 baths2,111 sq. ft.2022 Chandler Village Drive, Graham, NC 27253
MLS# 10137527Listed by: ALLEN TATE/BURLINGTON - New
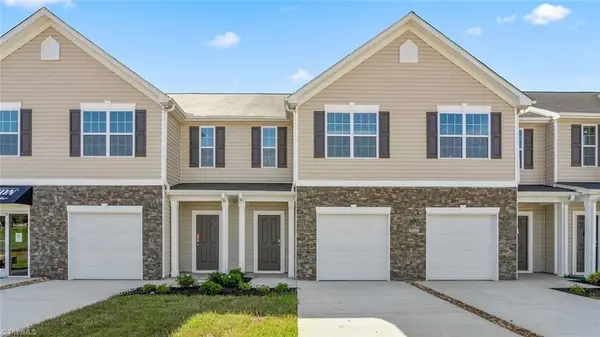 $258,990Active3 beds 3 baths
$258,990Active3 beds 3 baths174 Canopy Drive, Graham, NC 27253
MLS# 1203415Listed by: DR HORTON - New
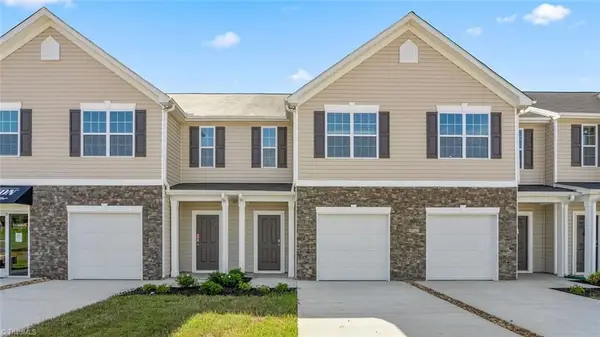 $270,990Active3 beds 3 baths
$270,990Active3 beds 3 baths162 Canopy Drive, Graham, NC 27253
MLS# 1203416Listed by: DR HORTON - Coming Soon
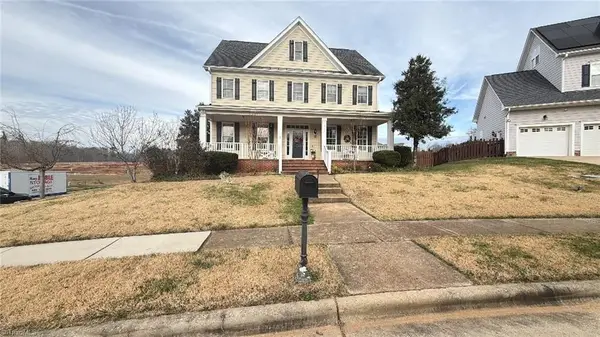 $535,000Coming Soon4 beds 4 baths
$535,000Coming Soon4 beds 4 baths317 Single Tree Circle, Haw River, NC 27258
MLS# 1204562Listed by: MARK SPAIN REAL ESTATE - Open Sun, 2 to 4pmNew
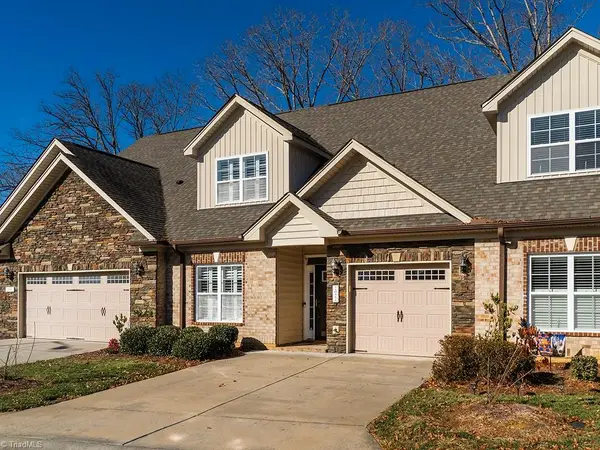 $300,000Active3 beds 3 baths
$300,000Active3 beds 3 baths2022 Chandler Village Drive, Graham, NC 27253
MLS# 1204632Listed by: HOWARD HANNA ALLEN TATE - BURLINGTON - New
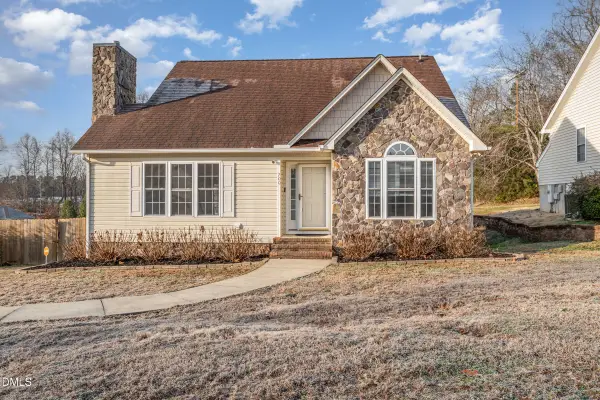 $285,000Active3 beds 2 baths1,352 sq. ft.
$285,000Active3 beds 2 baths1,352 sq. ft.700 Thompson Road, Graham, NC 27253
MLS# 10137379Listed by: MARK SPAIN REAL ESTATE - New
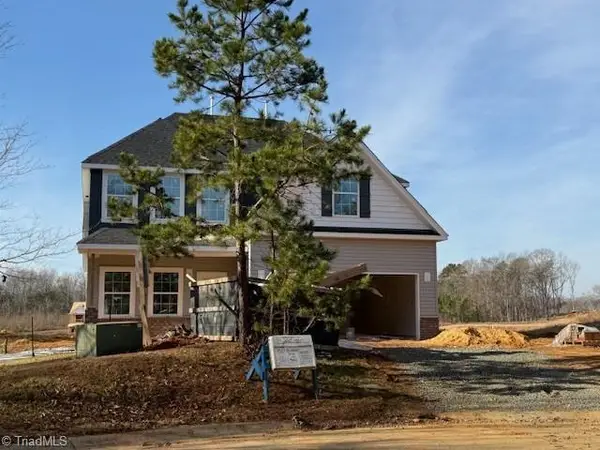 $429,990Active5 beds 4 baths
$429,990Active5 beds 4 baths1927 Broadway Drive, Graham, NC 27253
MLS# 1204183Listed by: WINDSOR REAL ESTATE GROUP
