2458 Brucewood Road, Graham, NC 27253
Local realty services provided by:Better Homes and Gardens Real Estate Paracle
2458 Brucewood Road,Graham, NC 27253
$1,495,000
- 4 Beds
- 3 Baths
- 3,029 sq. ft.
- Single family
- Active
Listed by: gretchen castorina
Office: compass -- chapel hill - durham
MLS#:10122808
Source:RD
Price summary
- Price:$1,495,000
- Price per sq. ft.:$493.56
About this home
Imagine your perfect zen lifestyle. Truly a unique indoor-outdoor living experience. Built in 2014, this log home has all the must-have modern amenities and more. Private, gated retreat on nearly 8 acres. Enticing views of the stocked pond -- a calming experience watching the blue herons and bubbling fountain. The vaulted great room features a central tree column harvested from the property, plus custom fireplace mantle logs from New Bern with a history lodged inside--a civil war bullet! Primary suite on the main level has gas log fireplace, walk-in closet, spa bath with whirlpool, views of the pond, and direct access to the deck plus hot tub/spa. First floor living is maximized with another bedroom and full bath on the main. Two additional bedrooms, full bath and loft sitting area complete the second level. Home automation to the max with finger tip controls for cameras, locks, indoor/outdoor lighting, shades & irrigation. Enjoy quiet mornings and evening on the wrap-around deck crafted from cypress trees imported from Mississippi, copper fittings & custom stone accents. The pond-side patio features a built-in fire pit. Additional outdoor features include the screened gazebo, fenced backyard, and detached office/guest/artist retreat. The three-bay garage with a built-in EV charger, is a dream for private car collections. Enjoy the unfinished space above for storage or custom finishing. Peace of mind amenities include the whole-house generator, surge protection, and an 100amp circuit in garage. Convenient access to UNC/Chapel Hill, Duke/downtown Durham and Greensboro-- all 25-30 minutes travel time.
Contact an agent
Home facts
- Year built:2014
- Listing ID #:10122808
- Added:56 day(s) ago
- Updated:November 15, 2025 at 12:19 AM
Rooms and interior
- Bedrooms:4
- Total bathrooms:3
- Full bathrooms:3
- Living area:3,029 sq. ft.
Heating and cooling
- Cooling:Central Air, Heat Pump
- Heating:Central, Forced Air
Structure and exterior
- Roof:Metal
- Year built:2014
- Building area:3,029 sq. ft.
- Lot area:7.93 Acres
Schools
- High school:Alamance - Southeast Alamance
- Middle school:Alamance - Hawfields
- Elementary school:Alamance - Alexander Wilson
Utilities
- Water:Well
- Sewer:Septic Tank
Finances and disclosures
- Price:$1,495,000
- Price per sq. ft.:$493.56
- Tax amount:$4,346
New listings near 2458 Brucewood Road
- New
 $434,990Active3 beds 3 baths
$434,990Active3 beds 3 baths1990 Meadowview Drive #lot 6, Graham, NC 27253
MLS# 1201560Listed by: WINDSOR REAL ESTATE GROUP - New
 $399,990Active4 beds 3 baths
$399,990Active4 beds 3 baths531 Valentine Court #Lot 101, Graham, NC 27253
MLS# 1202244Listed by: WINDSOR REAL ESTATE GROUP - New
 $285,000Active2 beds 2 baths1,280 sq. ft.
$285,000Active2 beds 2 baths1,280 sq. ft.1568 Petty Road, Graham, NC 27253
MLS# 10132799Listed by: KELLER WILLIAMS ELITE REALTY - New
 $300,000Active2 beds 2 baths1,389 sq. ft.
$300,000Active2 beds 2 baths1,389 sq. ft.2084 Lake Point Drive, Graham, NC 27253
MLS# 10132642Listed by: KELLER WILLIAMS CENTRAL - New
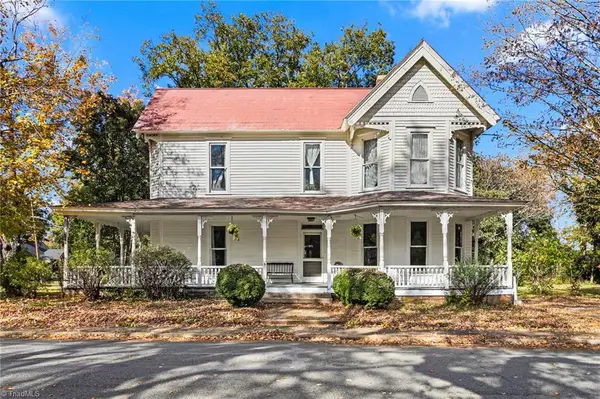 $335,000Active4 beds 2 baths
$335,000Active4 beds 2 baths200 Albright Avenue, Graham, NC 27253
MLS# 1201719Listed by: HOWARD HANNA ALLEN TATE - BURLINGTON - New
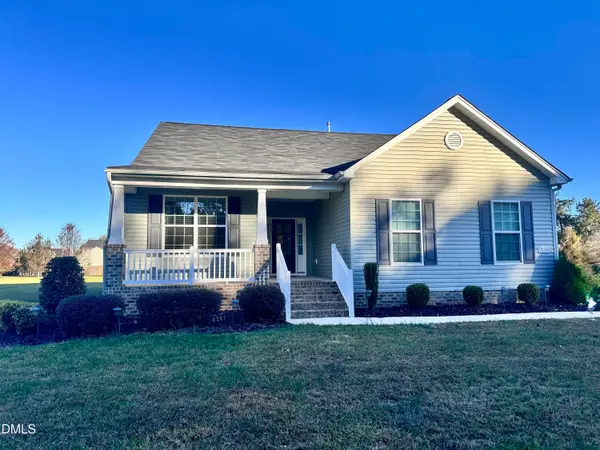 $434,999Active3 beds 2 baths2,170 sq. ft.
$434,999Active3 beds 2 baths2,170 sq. ft.1946 Payne Road, Graham, NC 27253
MLS# 10132232Listed by: A WICKER REALTY 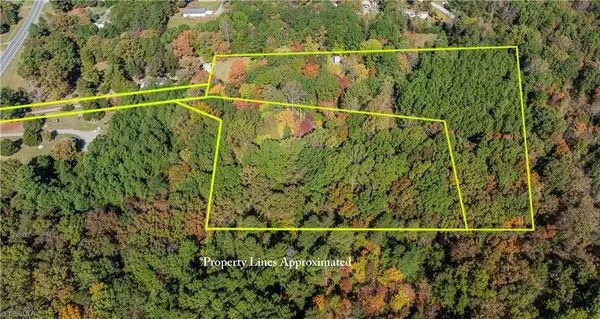 $150,000Pending-- Acres
$150,000Pending-- Acres4182 Flint Rock Drive, Graham, NC 27253
MLS# 1201633Listed by: JUSTUS REAL ESTATE INC- New
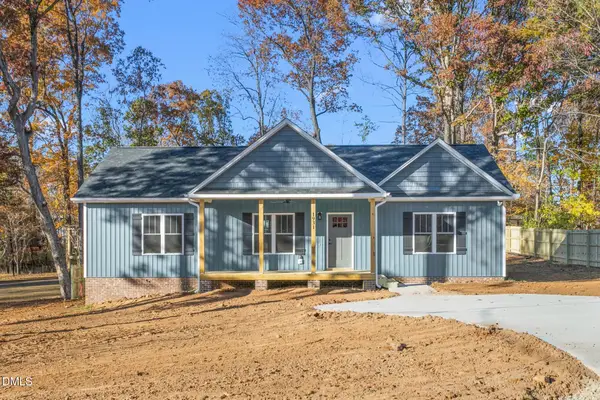 $335,000Active3 beds 2 baths1,362 sq. ft.
$335,000Active3 beds 2 baths1,362 sq. ft.1931 Henry Road, Graham, NC 27253
MLS# 10132036Listed by: ALLEN TATE/BURLINGTON - New
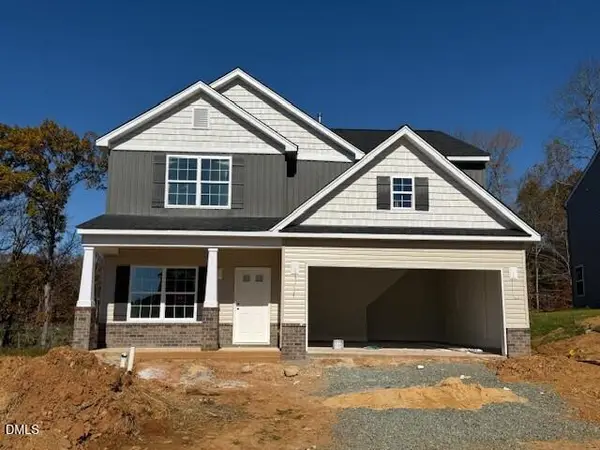 $409,990Active4 beds 3 baths2,612 sq. ft.
$409,990Active4 beds 3 baths2,612 sq. ft.519 Valentine Court, Graham, NC 27253
MLS# 10132047Listed by: WINDSOR REAL ESTATE GROUP - New
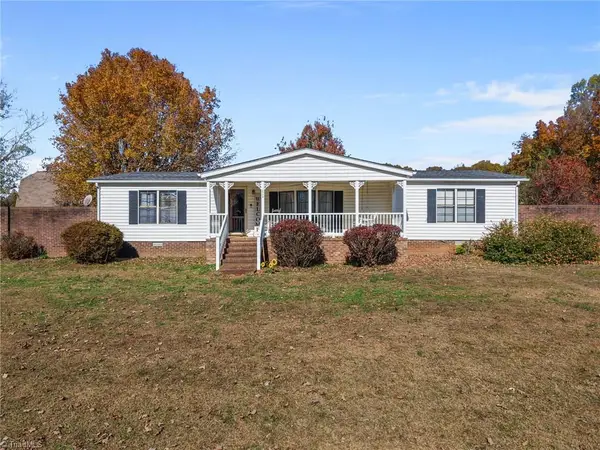 $295,000Active3 beds 2 baths
$295,000Active3 beds 2 baths2348 John Thompson Road, Graham, NC 27253
MLS# 1201543Listed by: NORTHGROUP REAL ESTATE
