104 Bridge View Drive S, Grandy, NC 27939
Local realty services provided by:Better Homes and Gardens Real Estate Lifestyle Property Partners
104 Bridge View Drive S,Grandy, NC 27939
$412,850
- 3 Beds
- 3 Baths
- 1,461 sq. ft.
- Single family
- Active
Listed by: tammy aycock
Office: saga realty and construction
MLS#:100506935
Source:NC_CCAR
Price summary
- Price:$412,850
- Price per sq. ft.:$282.58
Contact an agent
Home facts
- Year built:2025
- Listing ID #:100506935
- Added:283 day(s) ago
- Updated:March 01, 2026 at 03:51 AM
Rooms and interior
- Bedrooms:3
- Total bathrooms:3
- Full bathrooms:2
- Half bathrooms:1
- Rooms Total:8
- Flooring:Carpet, Tile
- Kitchen Description:Dishwasher, Pantry, Refrigerator
- Bedroom Description:Walk-In Closet(s)
- Living area:1,461 sq. ft.
Heating and cooling
- Cooling:Heat Pump, Zoned
- Heating:Electric, Heat Pump, Heating
Structure and exterior
- Roof:Shingle
- Year built:2025
- Building area:1,461 sq. ft.
- Lot area:0.12 Acres
- Construction Materials:Composition
- Exterior Features:Irrigation System, Porch
- Foundation Description:Slab
- Levels:1 Story
Schools
- High school:Currituck County High School
- Middle school:Currituck County Middle
- Elementary school:Griggs Elementary
Finances and disclosures
- Price:$412,850
- Price per sq. ft.:$282.58
Features and amenities
- Appliances:Dishwasher, Refrigerator
- Laundry features:Washer Hookup
- Amenities:Clubhouse, Community Pool, Gated, Maintenance Structure, Management, Pickleball, Picnic Area, Walk-In Closet(s)
- Pool features:Community Pool
New listings near 104 Bridge View Drive S
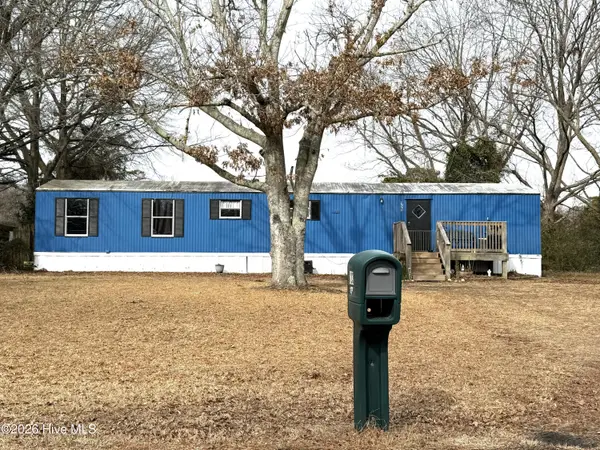 $129,000Pending2 beds 1 baths828 sq. ft.
$129,000Pending2 beds 1 baths828 sq. ft.123 Faris Drive, Grandy, NC 27939
MLS# 100556209Listed by: LONG & FOSTER REAL ESTATE OCEANFRONT/COASTAL- New
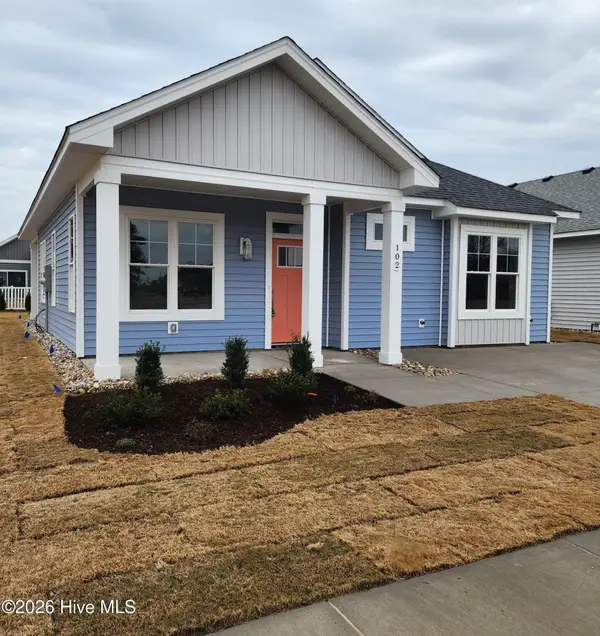 $377,556Active3 beds 2 baths1,312 sq. ft.
$377,556Active3 beds 2 baths1,312 sq. ft.102 Bridge View Drive S, Grandy, NC 27939
MLS# 100555794Listed by: SAGA REALTY AND CONSTRUCTION - New
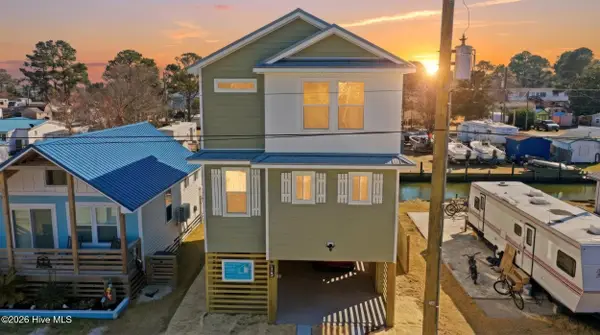 $425,000Active2 beds 3 baths1,250 sq. ft.
$425,000Active2 beds 3 baths1,250 sq. ft.113 Reef Lane, Grandy, NC 27939
MLS# 100550929Listed by: HALL & NIXON REAL ESTATE, INC 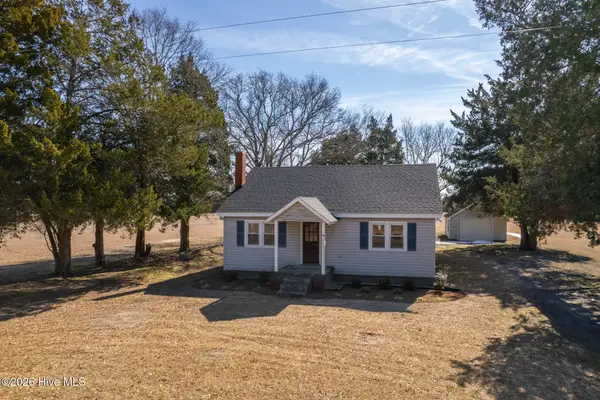 $774,900Active2 beds 1 baths1,076 sq. ft.
$774,900Active2 beds 1 baths1,076 sq. ft.117 Garrenton Road, Grandy, NC 27939
MLS# 100554598Listed by: OCEAN PEARL REALTY, LLC $465,000Active4 beds 3 baths2,138 sq. ft.
$465,000Active4 beds 3 baths2,138 sq. ft.124 Annas Way, Grandy, NC 27939
MLS# 10620157Listed by: A Better Way Realty Inc.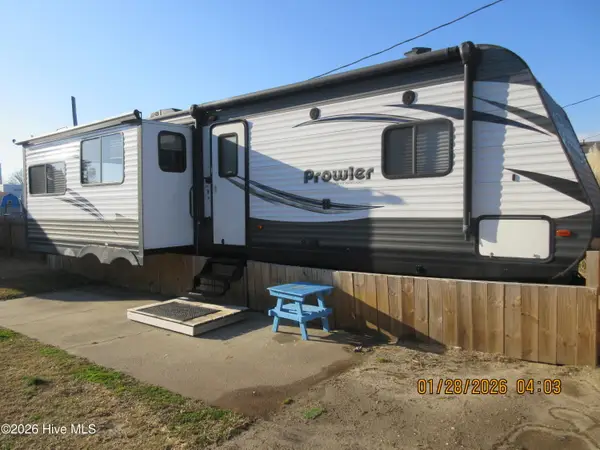 $279,900Active0.09 Acres
$279,900Active0.09 Acres118 Dolphin Court, Grandy, NC 27939
MLS# 100552357Listed by: SUN REALTY OF NAGS HEAD/HARBIN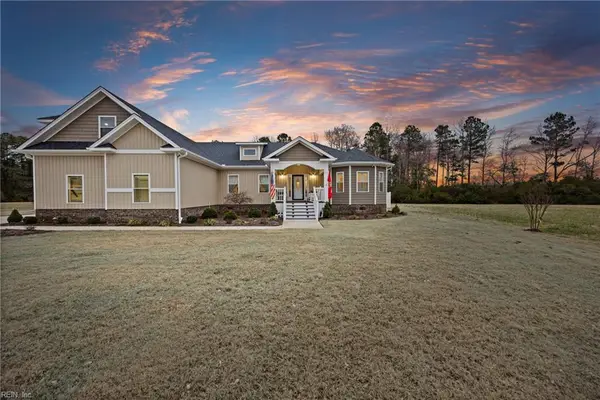 $674,900Active4 beds 3 baths2,622 sq. ft.
$674,900Active4 beds 3 baths2,622 sq. ft.135 Savannah Avenue, Grandy, NC 27939
MLS# 10618192Listed by: Own Real Estate LLC $525,000Active3 beds 3 baths2,916 sq. ft.
$525,000Active3 beds 3 baths2,916 sq. ft.467 Grandy Road, Grandy, NC 27939
MLS# 100551424Listed by: KELLER WILLIAMS - OBX $975,000Active4 beds 4 baths3,158 sq. ft.
$975,000Active4 beds 4 baths3,158 sq. ft.108 Young Rider Lane, Grandy, NC 27939
MLS# 100549396Listed by: HOWARD HANNA WEW/EC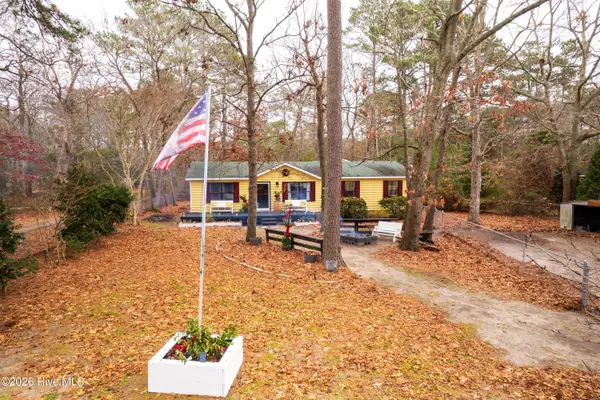 $419,000Active4 beds 3 baths1,832 sq. ft.
$419,000Active4 beds 3 baths1,832 sq. ft.559 Grandy Road, Grandy, NC 27939
MLS# 100549276Listed by: SUN REALTY OF NAGS HEAD/HARBIN

