107 Richmond Court, Grandy, NC 27939
Local realty services provided by:Better Homes and Gardens Real Estate Elliott Coastal Living
107 Richmond Court,Grandy, NC 27939
$650,000
- 3 Beds
- 4 Baths
- 3,145 sq. ft.
- Single family
- Active
Listed by: jeremy s. vanhorn, bridgers realty team
Office: howard hanna wew/ec
MLS#:100506541
Source:NC_CCAR
Price summary
- Price:$650,000
- Price per sq. ft.:$206.68
About this home
This thoughtfully designed home offers space, comfort, and craftsmanship throughout. Featuring 3 bedrooms, 3.5 baths, and a versatile bonus room, this home is ideal for entertaining, relaxing, or working from home. At the heart of the home is the impressive great room with soaring 23-foot ceilings, a custom wall of windows overlooking the 10th hole of The Carolina Club Golf Links, a gas fireplace, and built-in alcove—perfect for hosting or unwinding with a view. The first-floor primary suite is a private retreat, complete with a bay window, screened porch with hot tub and ceiling fan, and an en-suite bath featuring a jetted tub, double vanity, oversized walk-in closet, and a ceramic tile shower with bench seating. The kitchen is designed for both function and style, offering a large island, custom cabinetry, double ovens, solid-surface counter-tops and ceramic flooring. Added conveniences include a water filtration system, and trash compactor. A two-story foyer sets the tone with a dramatic oak staircase, chandelier, ceramic tile flooring, and coat closet. The formal dining room adds elegance with hardwood floors, crown molding, and detailed chair railing. Upstairs, two generously sized bedrooms share a full bath and offer walk-in storage and ceiling fans. The large bonus room over the garage includes a full bath, making it a flexible space for a guest room, game room, or home theater. The oversized 3-car garage is a dream for hobbyists, complete with built-in shelving, custom cabinetry, and a workbench. The spacious utility room includes a pantry, skylit plant room, and ceramic tile flooring. This home delivers quality construction, high-end finishes, and timeless design all in one incredible package.
Contact an agent
Home facts
- Year built:2005
- Listing ID #:100506541
- Added:268 day(s) ago
- Updated:February 13, 2026 at 11:20 AM
Rooms and interior
- Bedrooms:3
- Total bathrooms:4
- Full bathrooms:3
- Half bathrooms:1
- Living area:3,145 sq. ft.
Heating and cooling
- Cooling:Central Air, Heat Pump
- Heating:Electric, Fireplace(s), Heat Pump, Heating, Propane
Structure and exterior
- Roof:Architectural Shingle
- Year built:2005
- Building area:3,145 sq. ft.
- Lot area:0.46 Acres
Schools
- High school:Currituck County High School
- Middle school:Currituck County Middle
- Elementary school:Griggs Elementary
Utilities
- Water:Well
Finances and disclosures
- Price:$650,000
- Price per sq. ft.:$206.68
New listings near 107 Richmond Court
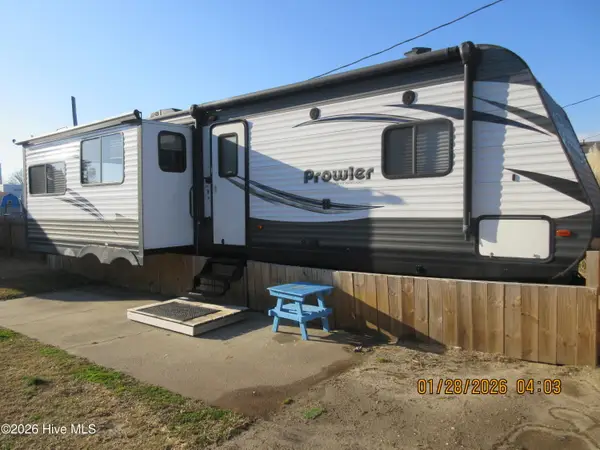 $279,900Active0.09 Acres
$279,900Active0.09 Acres118 Dolphin Court, Grandy, NC 27939
MLS# 100552357Listed by: SUN REALTY OF NAGS HEAD/HARBIN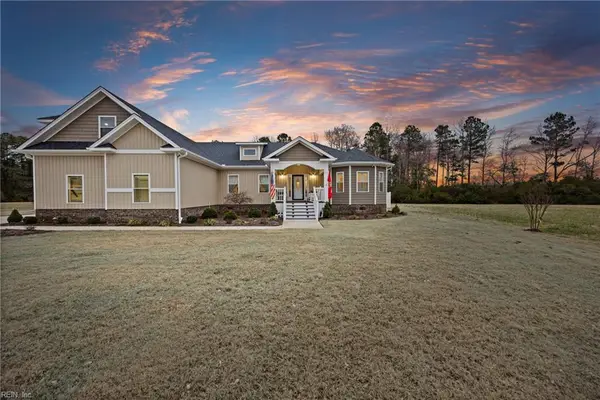 $674,900Active4 beds 3 baths2,622 sq. ft.
$674,900Active4 beds 3 baths2,622 sq. ft.135 Savannah Avenue, Grandy, NC 27939
MLS# 10618192Listed by: Own Real Estate LLC $525,000Active3 beds 3 baths2,916 sq. ft.
$525,000Active3 beds 3 baths2,916 sq. ft.467 Grandy Road, Grandy, NC 27939
MLS# 100551424Listed by: KELLER WILLIAMS - OBX $985,000Active4 beds 4 baths3,158 sq. ft.
$985,000Active4 beds 4 baths3,158 sq. ft.108 Young Rider Lane, Grandy, NC 27939
MLS# 100549396Listed by: HOWARD HANNA WEW/EC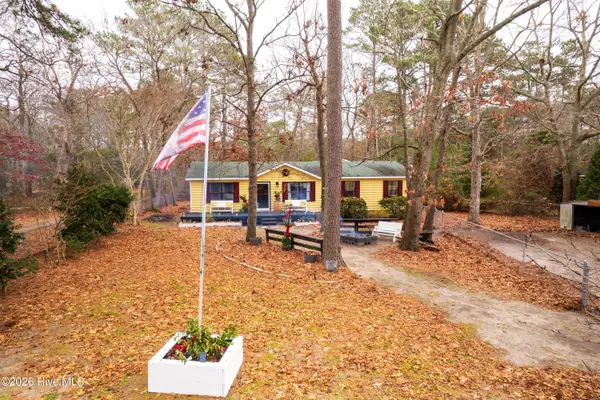 $419,000Active4 beds 3 baths1,832 sq. ft.
$419,000Active4 beds 3 baths1,832 sq. ft.559 Grandy Road, Grandy, NC 27939
MLS# 100549276Listed by: SUN REALTY OF NAGS HEAD/HARBIN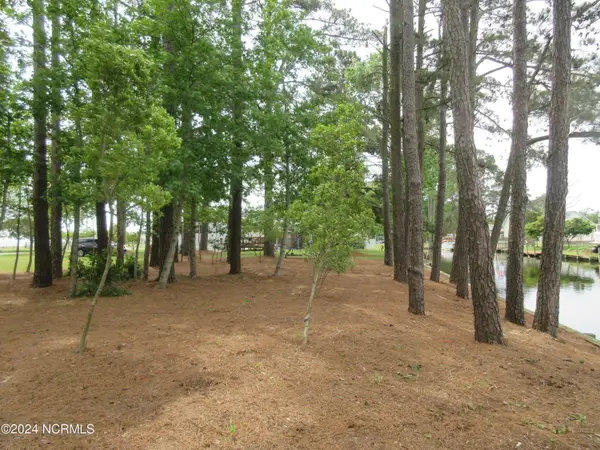 $214,900Active0.51 Acres
$214,900Active0.51 Acres105 N Mallard Court N, Grandy, NC 27939
MLS# 100546941Listed by: SUN REALTY OF NAGS HEAD/HARBIN $599,900Pending4 beds 3 baths2,379 sq. ft.
$599,900Pending4 beds 3 baths2,379 sq. ft.195 Carolina Club Drive, Grandy, NC 27939
MLS# 100546423Listed by: A BETTER WAY REALTY, INC. $150,000Active0.1 Acres
$150,000Active0.1 Acres103 Bluefish Court, Grandy, NC 27939
MLS# 100544830Listed by: HALL & NIXON REAL ESTATE, INC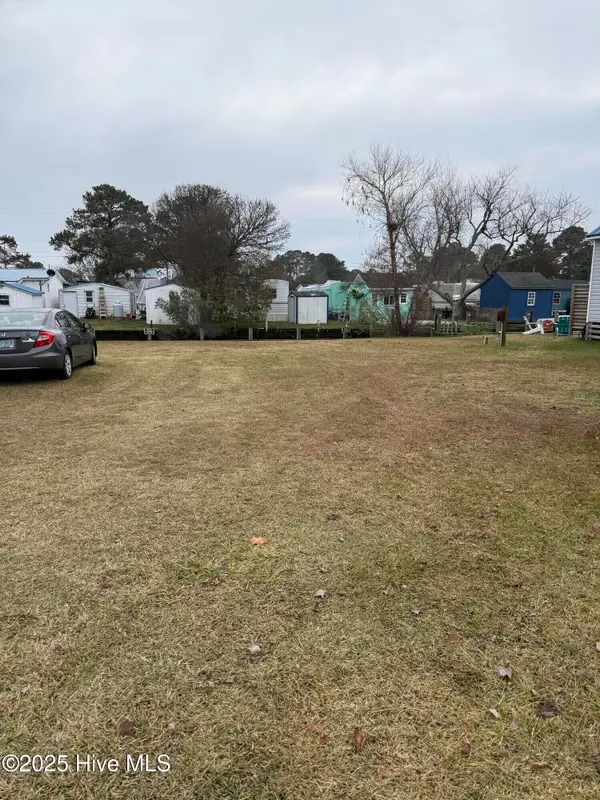 $200,000Active0.13 Acres
$200,000Active0.13 Acres107 Reef Lane, Grandy, NC 27939
MLS# 100544787Listed by: BERKSHIRE HATHAWAY HOMESERVICES RW TOWNE REALTY/CHESAPEAKE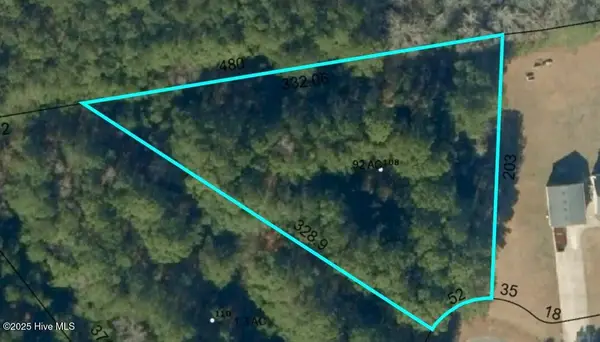 $91,000Active0.92 Acres
$91,000Active0.92 Acres108 Betsy Court, Grandy, NC 27939
MLS# 100543327Listed by: HOWARD HANNA WEW/MOYOCK

