115 Compass Drive N, Grandy, NC 27939
Local realty services provided by:Better Homes and Gardens Real Estate Lifestyle Property Partners
Listed by: kateryna rush
Office: re/max coastal associates outer banks
MLS#:100504431
Source:NC_CCAR
Price summary
- Price:$437,700
- Price per sq. ft.:$286.27
About this home
$2,000 IN SELLER-PAID CLOSING COST ASSISTANCE WITH AN ACCEPTABLE OFFER! AND Trusted lender Pat Miller (NMLS #698968) from Southern Trust Mortgage (NMLS #2921) will provide .5 percent in lender-paid closing costs on this listing!!! This single-family home in gated Waterside Villages of Currituck features an open living/dining room that flows into a well-appointed kitchen with granite and Silestone countertops, stainless appliances, custom tile backsplash and an eat-at bar. The main-level primary suite offers a spa-style bath with semi-custom tile shower, dual vanity, tile flooring and a large walk-in closet, plus direct access to a private rear patio. A powder room, laundry/mudroom and one-car garage complete the first floor. Upstairs you'll find a versatile loft, two generous secondary bedrooms and a full hall bath. Upgrades include luxury vinyl tile in main living areas, upgraded carpeting in bedrooms, craftsman trim with wainscoting detail, and designer lighting throughout. Waterside Villages amenities include a clubhouse, pool, basketball court, pier, shallow-water marina and picnic pavilion. Just 12 miles from the OBX beaches and minutes from golf, shopping and restaurants.
Contact an agent
Home facts
- Year built:2021
- Listing ID #:100504431
- Added:243 day(s) ago
- Updated:December 30, 2025 at 11:21 AM
Rooms and interior
- Bedrooms:3
- Total bathrooms:3
- Full bathrooms:2
- Half bathrooms:1
- Living area:1,529 sq. ft.
Heating and cooling
- Cooling:Central Air, Zoned
- Heating:Electric, Heat Pump, Heating, Zoned
Structure and exterior
- Roof:Architectural Shingle
- Year built:2021
- Building area:1,529 sq. ft.
- Lot area:0.12 Acres
Schools
- High school:Currituck County High School
- Middle school:Currituck County Middle
- Elementary school:Jarvisburg Elementary
Finances and disclosures
- Price:$437,700
- Price per sq. ft.:$286.27
New listings near 115 Compass Drive N
- New
 $599,900Active4 beds 3 baths2,379 sq. ft.
$599,900Active4 beds 3 baths2,379 sq. ft.195 Carolina Club Drive, Grandy, NC 27939
MLS# 100546423Listed by: A BETTER WAY REALTY, INC.  $175,000Active0.1 Acres
$175,000Active0.1 Acres103 Bluefish Court, Grandy, NC 27939
MLS# 100544830Listed by: HALL & NIXON REAL ESTATE, INC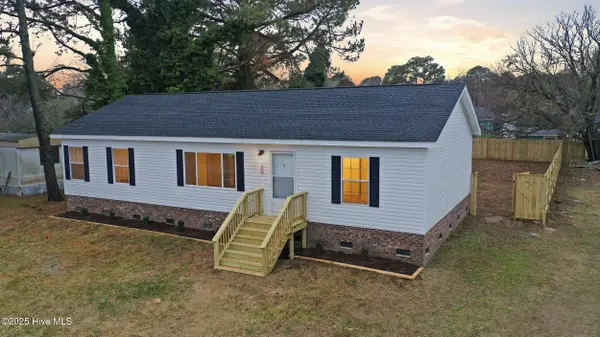 $275,000Pending3 beds 2 baths1,400 sq. ft.
$275,000Pending3 beds 2 baths1,400 sq. ft.131 Faris Drive, Grandy, NC 27939
MLS# 100544741Listed by: WATER STREET REAL ESTATE GROUP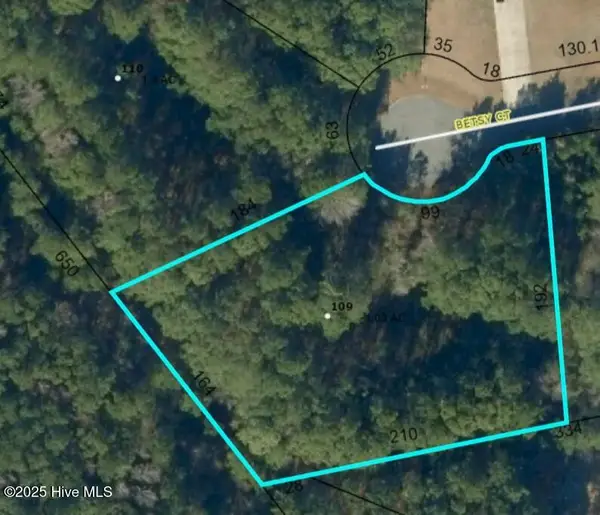 $105,000Pending1.03 Acres
$105,000Pending1.03 Acres109 Betsy Court, Grandy, NC 27939
MLS# 100543326Listed by: HOWARD HANNA WEW/MOYOCK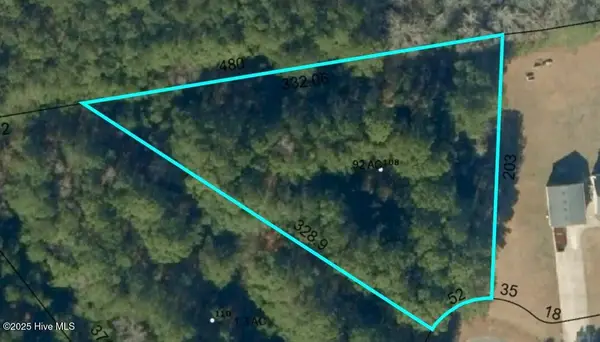 $91,000Active0.92 Acres
$91,000Active0.92 Acres108 Betsy Court, Grandy, NC 27939
MLS# 100543327Listed by: HOWARD HANNA WEW/MOYOCK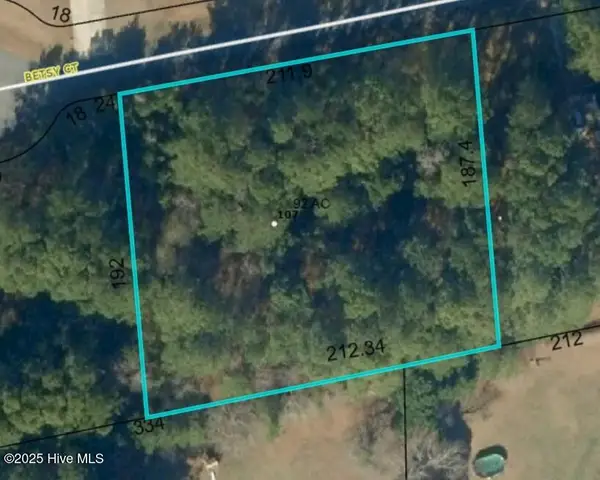 $91,000Active0.92 Acres
$91,000Active0.92 Acres107 Betsy Court, Grandy, NC 27939
MLS# 100543328Listed by: HOWARD HANNA WEW/MOYOCK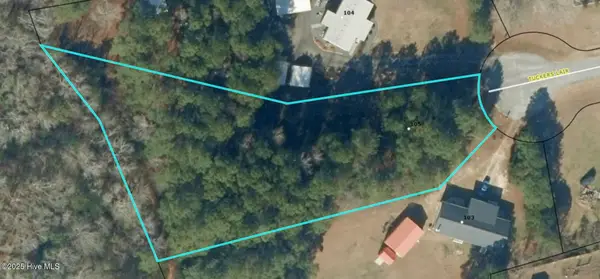 $91,000Active0.92 Acres
$91,000Active0.92 Acres105 Tuckers Lair, Grandy, NC 27939
MLS# 100543323Listed by: HOWARD HANNA WEW/MOYOCK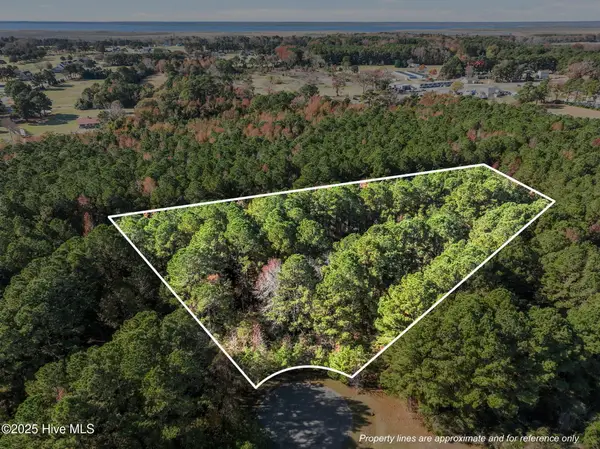 $110,000Pending1.3 Acres
$110,000Pending1.3 Acres110 Betsy Court, Grandy, NC 27939
MLS# 100543302Listed by: HOWARD HANNA WEW/MOYOCK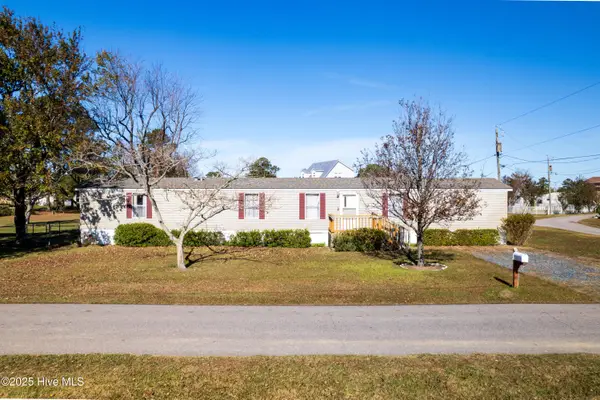 $160,000Active0.18 Acres
$160,000Active0.18 Acres100 Reef Lane, Grandy, NC 27939
MLS# 100543202Listed by: KINGDOM REAL ESTATE SERVICES INC. $275,000Active1 beds 1 baths576 sq. ft.
$275,000Active1 beds 1 baths576 sq. ft.102 Perry's Way, Grandy, NC 27939
MLS# 100540351Listed by: RICH COMPANY
