172 Charleston Drive, Grandy, NC 27939
Local realty services provided by:Better Homes and Gardens Real Estate Elliott Coastal Living
172 Charleston Drive,Grandy, NC 27939
$569,900
- 4 Beds
- 3 Baths
- 2,600 sq. ft.
- Single family
- Pending
Listed by: emily quinn bray
Office: coldwell banker seaside/ec
MLS#:100508461
Source:NC_CCAR
Price summary
- Price:$569,900
- Price per sq. ft.:$219.19
About this home
Here is your chance to own a BRAND NEW LUXURY HOME in Carolina Club, one of the best communities in Currituck County. This 2025 CUSTOM Stick Built has luxury features and Golf Course Frontage. The home is scheduled to be completed in March 2026, giving you a limited time to pick out your own paint colors, flooring, appliances, and other options. The 4-bedroom home with minimal steps offers TWO PRIMARY EN-SUITES. Enjoy the privacy of a split layout and QUALITY construction as each room has a unique feature including Vaulted Ceilings, Trey Ceilings, and Double Closets. The luxurious EN-SUITE ON THE FIRST FLOOR offers an oversized bedroom featuring Trey Ceiling, 2 Big Closets, including a LARGE WALK-IN CLOSET. The 1st floor Ensuite Bathroom features a custom TILE SHOWER, Double Vanities, and Closet. The center of the home has a MASSIVE GREAT ROOM with 12 ft cathedral ceiling opening to the LARGE Kitchen with a farm sink, island, soft-close all-plywood cabinets, stainless steel appliances, and granite countertops. Additional features throughout the home: Real GLEAMING HARDWOOD FLOORING in Living Areas, Carpeted bedrooms and stairs, upgraded light and plumbing fixtures, and 2x6 walls. Outside you will find 500 sq feet of porches with optional composite decking, a brick tower, and Low Maintenance UPGRADED vinyl siding. Plus, a 600 sq foot 2-car garage. The property is nearly 1/2 an acre in the X flood zone. The home is convenient to schools, shopping, OBX Beaches, and the waterpark. A 15-minute drive to the Outer Banks beaches and 50 minutes to Chesapeake VA. Beautiful Carolina Club Golf Course Community with fantastic amenities including a big Pool, Tennis Courts, Marina, Boat Ramp, and Clubhouses. Some features shown in pictures are Paid Upgrades and available at extra cost.
Contact an agent
Home facts
- Year built:2026
- Listing ID #:100508461
- Added:268 day(s) ago
- Updated:February 10, 2026 at 08:53 AM
Rooms and interior
- Bedrooms:4
- Total bathrooms:3
- Full bathrooms:3
- Living area:2,600 sq. ft.
Heating and cooling
- Cooling:Central Air, Heat Pump
- Heating:Electric, Heat Pump, Heating
Structure and exterior
- Roof:Architectural Shingle
- Year built:2026
- Building area:2,600 sq. ft.
- Lot area:0.46 Acres
Schools
- High school:Currituck County High School
- Middle school:Currituck County Middle
- Elementary school:Griggs Elementary
Utilities
- Water:County Water, Water Connected
Finances and disclosures
- Price:$569,900
- Price per sq. ft.:$219.19
New listings near 172 Charleston Drive
- New
 $465,000Active4 beds 3 baths2,138 sq. ft.
$465,000Active4 beds 3 baths2,138 sq. ft.124 Annas Way, Grandy, NC 27939
MLS# 10620157Listed by: A Better Way Realty Inc. 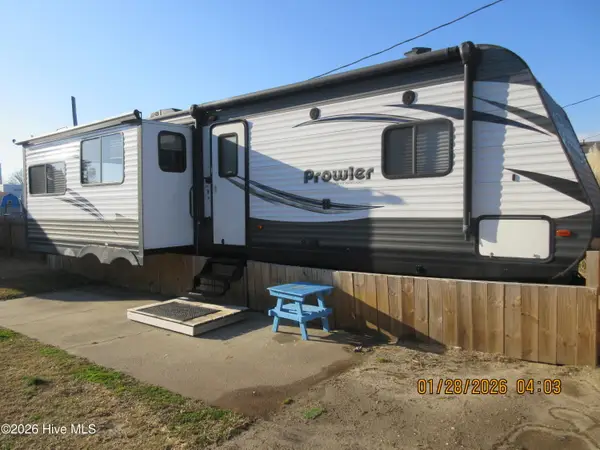 $279,900Active0.09 Acres
$279,900Active0.09 Acres118 Dolphin Court, Grandy, NC 27939
MLS# 100552357Listed by: SUN REALTY OF NAGS HEAD/HARBIN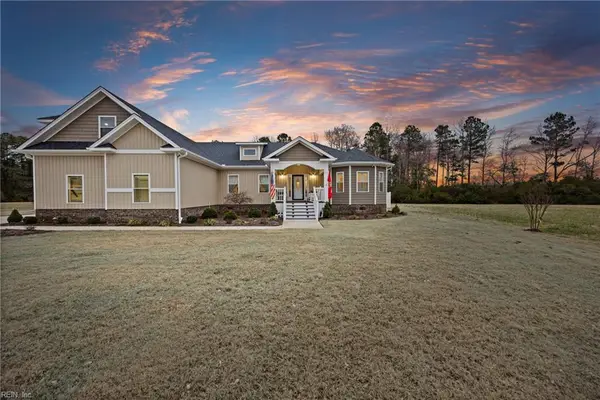 $674,900Active4 beds 3 baths2,622 sq. ft.
$674,900Active4 beds 3 baths2,622 sq. ft.135 Savannah Avenue, Grandy, NC 27939
MLS# 10618192Listed by: Own Real Estate LLC $525,000Active3 beds 3 baths2,916 sq. ft.
$525,000Active3 beds 3 baths2,916 sq. ft.467 Grandy Road, Grandy, NC 27939
MLS# 100551424Listed by: KELLER WILLIAMS - OBX $985,000Active4 beds 4 baths3,158 sq. ft.
$985,000Active4 beds 4 baths3,158 sq. ft.108 Young Rider Lane, Grandy, NC 27939
MLS# 100549396Listed by: HOWARD HANNA WEW/EC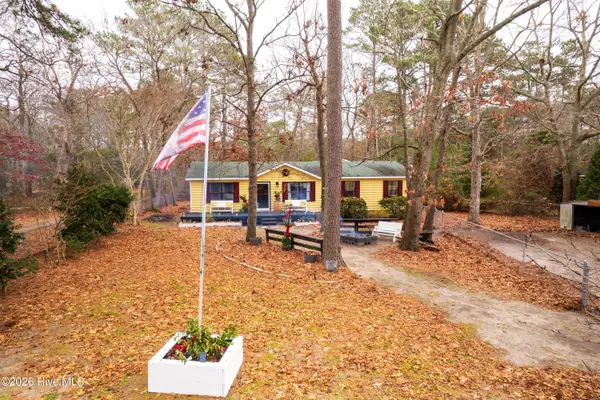 $419,000Active4 beds 3 baths1,832 sq. ft.
$419,000Active4 beds 3 baths1,832 sq. ft.559 Grandy Road, Grandy, NC 27939
MLS# 100549276Listed by: SUN REALTY OF NAGS HEAD/HARBIN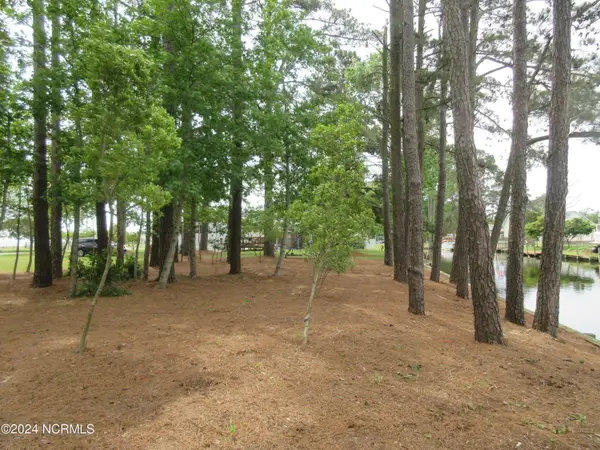 $214,900Active0.51 Acres
$214,900Active0.51 Acres105 N Mallard Court N, Grandy, NC 27939
MLS# 100546941Listed by: SUN REALTY OF NAGS HEAD/HARBIN $599,900Pending4 beds 3 baths2,379 sq. ft.
$599,900Pending4 beds 3 baths2,379 sq. ft.195 Carolina Club Drive, Grandy, NC 27939
MLS# 100546423Listed by: A BETTER WAY REALTY, INC. $150,000Active0.1 Acres
$150,000Active0.1 Acres103 Bluefish Court, Grandy, NC 27939
MLS# 100544830Listed by: HALL & NIXON REAL ESTATE, INC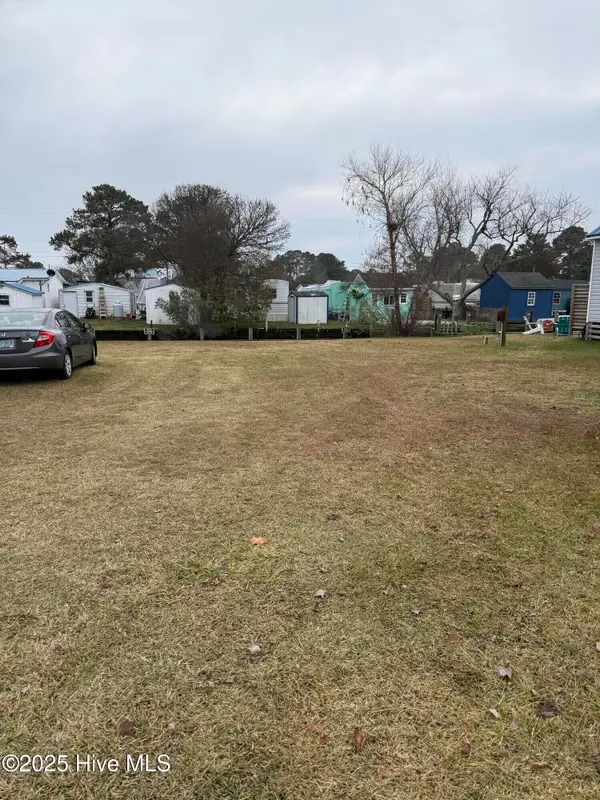 $200,000Active0.13 Acres
$200,000Active0.13 Acres107 Reef Lane, Grandy, NC 27939
MLS# 100544787Listed by: BERKSHIRE HATHAWAY HOMESERVICES RW TOWNE REALTY/CHESAPEAKE

