202 Augusta Drive, Grandy, NC 27939
Local realty services provided by:Better Homes and Gardens Real Estate Lifestyle Property Partners
202 Augusta Drive,Grandy, NC 27939
$515,000
- 3 Beds
- 3 Baths
- 2,392 sq. ft.
- Single family
- Pending
Listed by: anastasiia butenko
Office: 1st class real estate flagship
MLS#:100532840
Source:NC_CCAR
Price summary
- Price:$515,000
- Price per sq. ft.:$215.3
About this home
Welcome home! This 3-bedroom, 2.5-bath house sits under a canopy of mature trees and beautiful landscaping that makes it feel private and tucked away. The best part? The irrigation system runs off a private well, so keeping everything green and healthy is easy and low-cost.
Right on the 11th tee box, the backyard opens up to gorgeous golf course views you can enjoy all day long — from the screened porch, the sunny back deck, or even inside the home. It's the kind of view that never gets old.
Inside, the open floor plan just feels good. The living room flows naturally into the kitchen and dining area — perfect for everyday life or having friends over. You'll love the high ceilings, cozy gas fireplace, and all the natural light.
There's also a finished room over the garage that's great for a home office, gym, or movie room — whatever fits your lifestyle. The primary suite is a true retreat with peaceful golf views, two walk-in closets, and a spa-style bathroom with double sinks, a jetted tub, and a separate shower.
You'll also find smart features like a Rinnai tankless water heater and plenty of attic storage for all the extras.
Living in The Carolina Club means more than just a great house — it's a great community. You'll have access to a championship golf course, marina, boat ramp and dock, pool, tennis courts, clubhouse, and sound access.
If you've been dreaming of a place that's relaxing, low-maintenance, and surrounded by nature, this one's worth seeing in person. Come take a look — you might just fall in love.
Contact an agent
Home facts
- Year built:2005
- Listing ID #:100532840
- Added:139 day(s) ago
- Updated:February 10, 2026 at 08:53 AM
Rooms and interior
- Bedrooms:3
- Total bathrooms:3
- Full bathrooms:2
- Half bathrooms:1
- Living area:2,392 sq. ft.
Heating and cooling
- Cooling:Central Air
- Heating:Electric, Heat Pump, Heating
Structure and exterior
- Roof:Architectural Shingle
- Year built:2005
- Building area:2,392 sq. ft.
- Lot area:0.46 Acres
Schools
- High school:Currituck County High
- Middle school:Currituck County Middle
- Elementary school:Jarvisburg Elementary
Finances and disclosures
- Price:$515,000
- Price per sq. ft.:$215.3
New listings near 202 Augusta Drive
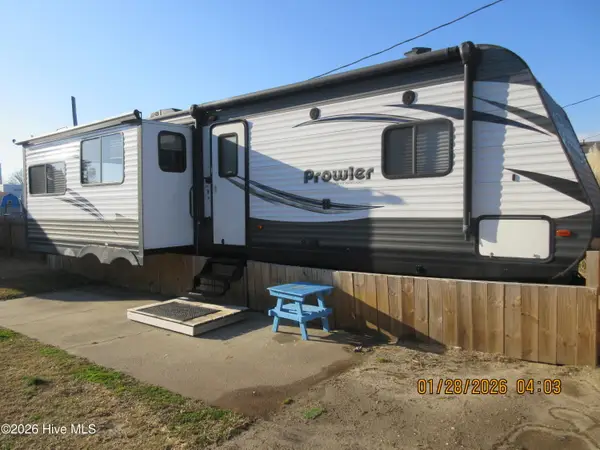 $279,900Active0.09 Acres
$279,900Active0.09 Acres118 Dolphin Court, Grandy, NC 27939
MLS# 100552357Listed by: SUN REALTY OF NAGS HEAD/HARBIN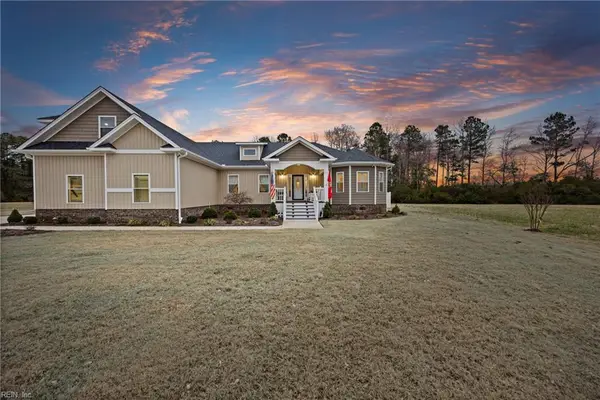 $674,900Active4 beds 3 baths2,622 sq. ft.
$674,900Active4 beds 3 baths2,622 sq. ft.135 Savannah Avenue, Grandy, NC 27939
MLS# 10618192Listed by: Own Real Estate LLC $525,000Active3 beds 3 baths2,916 sq. ft.
$525,000Active3 beds 3 baths2,916 sq. ft.467 Grandy Road, Grandy, NC 27939
MLS# 100551424Listed by: KELLER WILLIAMS - OBX $985,000Active4 beds 4 baths3,158 sq. ft.
$985,000Active4 beds 4 baths3,158 sq. ft.108 Young Rider Lane, Grandy, NC 27939
MLS# 100549396Listed by: HOWARD HANNA WEW/EC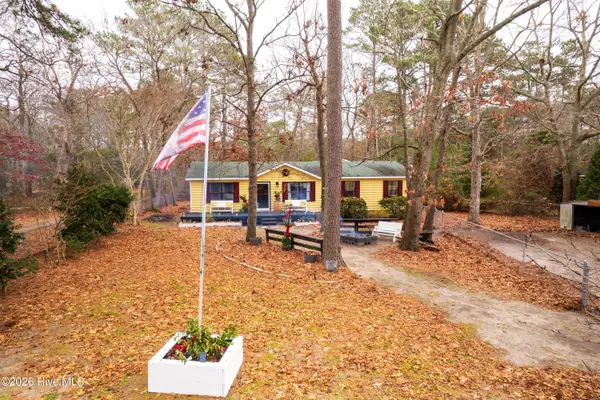 $419,000Active4 beds 3 baths1,832 sq. ft.
$419,000Active4 beds 3 baths1,832 sq. ft.559 Grandy Road, Grandy, NC 27939
MLS# 100549276Listed by: SUN REALTY OF NAGS HEAD/HARBIN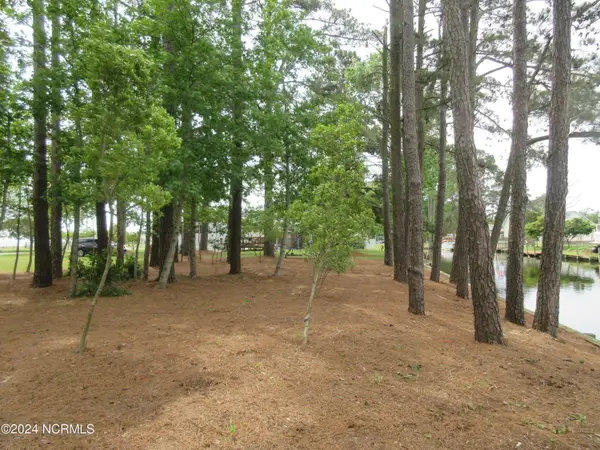 $214,900Active0.51 Acres
$214,900Active0.51 Acres105 N Mallard Court N, Grandy, NC 27939
MLS# 100546941Listed by: SUN REALTY OF NAGS HEAD/HARBIN $599,900Pending4 beds 3 baths2,379 sq. ft.
$599,900Pending4 beds 3 baths2,379 sq. ft.195 Carolina Club Drive, Grandy, NC 27939
MLS# 100546423Listed by: A BETTER WAY REALTY, INC. $150,000Active0.1 Acres
$150,000Active0.1 Acres103 Bluefish Court, Grandy, NC 27939
MLS# 100544830Listed by: HALL & NIXON REAL ESTATE, INC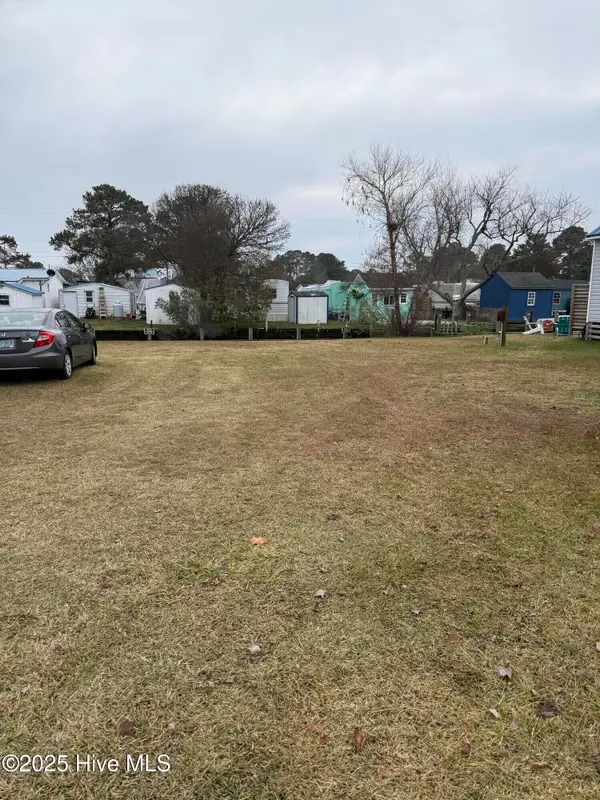 $200,000Active0.13 Acres
$200,000Active0.13 Acres107 Reef Lane, Grandy, NC 27939
MLS# 100544787Listed by: BERKSHIRE HATHAWAY HOMESERVICES RW TOWNE REALTY/CHESAPEAKE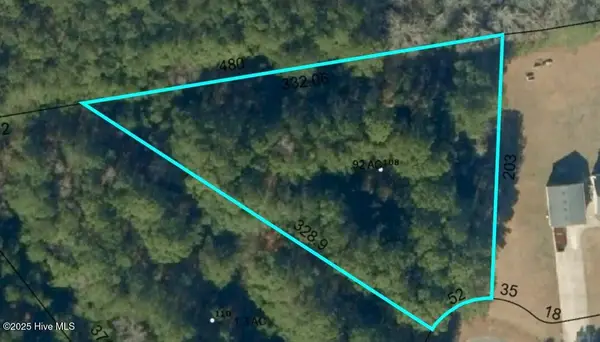 $91,000Active0.92 Acres
$91,000Active0.92 Acres108 Betsy Court, Grandy, NC 27939
MLS# 100543327Listed by: HOWARD HANNA WEW/MOYOCK

