1214 Dry Ponds Road, Granite Falls, NC 28630
Local realty services provided by:Better Homes and Gardens Real Estate Integrity Partners
Listed by: starr franklin
Office: coldwell banker boyd & hassell
MLS#:4321357
Source:CH
Price summary
- Price:$234,900
- Price per sq. ft.:$250.96
About this home
Country Living! Cute as a button brick bungalow on 2.8 peaceful acres! Built in 1967, this cozy 2-bedroom, 1-bath home features original hardwood floors, newer windows, fresh paint, and a spacious retro kitchen perfect for Sunday lunches and old-fashioned gatherings. The bath includes a new toilet and sink. Full unfinished basement with laundry hookup and attached 1-car garage offers great storage potential. Enjoy relaxing on the welcoming front porch or side porch with new railing. Exterior features include a double detached carport (20x19), smaller double detached carport (18x20), attached rear double carport (21x21), upper shed (16x10), and brown storage building (16x12). Once on a well, now connected to Baton Water. Have fun harvesting from your very own Peach, pecan, and apple trees, blueberry bushes, and muscadine vines, which adds to the country charm—all just minutes to town, schools, grocery and community access to Lake Rhodhiss!!
Contact an agent
Home facts
- Year built:1963
- Listing ID #:4321357
- Updated:December 29, 2025 at 03:15 PM
Rooms and interior
- Bedrooms:2
- Total bathrooms:1
- Full bathrooms:1
- Living area:936 sq. ft.
Heating and cooling
- Cooling:Heat Pump
- Heating:Heat Pump
Structure and exterior
- Year built:1963
- Building area:936 sq. ft.
- Lot area:2.86 Acres
Schools
- High school:South Caldwell
- Elementary school:Baton
Utilities
- Water:County Water
- Sewer:Septic (At Site)
Finances and disclosures
- Price:$234,900
- Price per sq. ft.:$250.96
New listings near 1214 Dry Ponds Road
- New
 $530,000Active3 beds 2 baths1,911 sq. ft.
$530,000Active3 beds 2 baths1,911 sq. ft.5174 S Oak Circle, Granite Falls, NC 28630
MLS# 4331682Listed by: FOOTHILLS REALTY, LLC - New
 $1,099,000Active3 beds 4 baths4,201 sq. ft.
$1,099,000Active3 beds 4 baths4,201 sq. ft.5567 Reid Road, Granite Falls, NC 28630
MLS# 4330836Listed by: KELLER WILLIAMS ADVANTAGE - New
 $249,900Active3 beds 2 baths1,259 sq. ft.
$249,900Active3 beds 2 baths1,259 sq. ft.4 Plaza Drive, Granite Falls, NC 28630
MLS# 4330283Listed by: KELLER WILLIAMS - WEAVERVILLE - New
 $45,000Active0.67 Acres
$45,000Active0.67 Acres6029 Chaucer Lane, Granite Falls, NC 28630
MLS# 4330685Listed by: RE/MAX LEGENDARY  $195,000Active2 beds 1 baths917 sq. ft.
$195,000Active2 beds 1 baths917 sq. ft.2 Sterling Avenue, Granite Falls, NC 28630
MLS# 4330277Listed by: NEST REALTY MORGANTON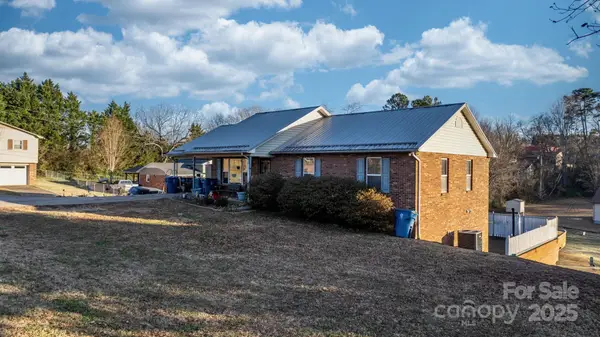 $249,900Active4 beds 3 baths2,470 sq. ft.
$249,900Active4 beds 3 baths2,470 sq. ft.14 Berkley Avenue, Granite Falls, NC 28630
MLS# 4329729Listed by: WEICHERT, REALTORS - TEAM METRO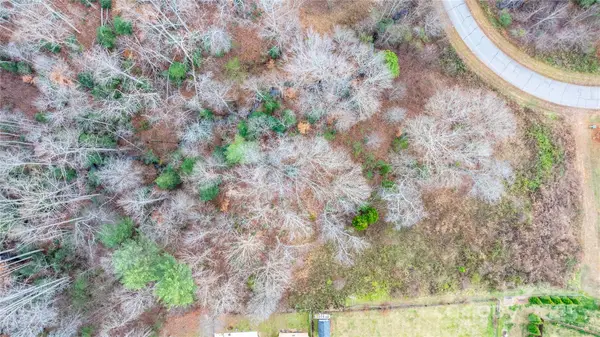 $50,000Active1.79 Acres
$50,000Active1.79 Acres5280 Antler Creek Drive #25, Granite Falls, NC 28630
MLS# 4329721Listed by: REALTY ONE GROUP @ HOME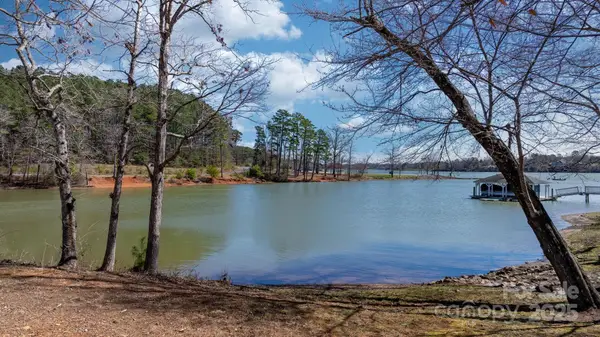 $50,000Active1.35 Acres
$50,000Active1.35 Acres5291 Antler Creek Drive #37, Granite Falls, NC 28630
MLS# 4329734Listed by: REALTY ONE GROUP @ HOME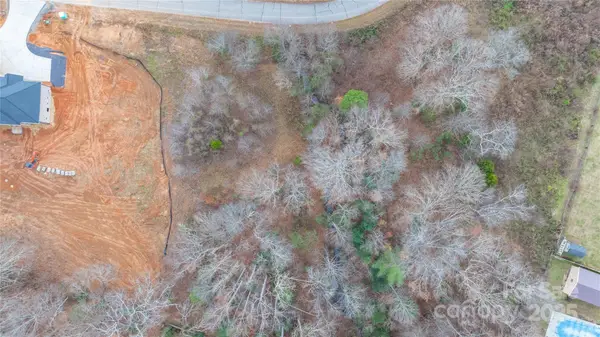 $50,000Active1.05 Acres
$50,000Active1.05 Acres5269 Antler Creek Drive #38, Granite Falls, NC 28630
MLS# 4329779Listed by: REALTY ONE GROUP @ HOME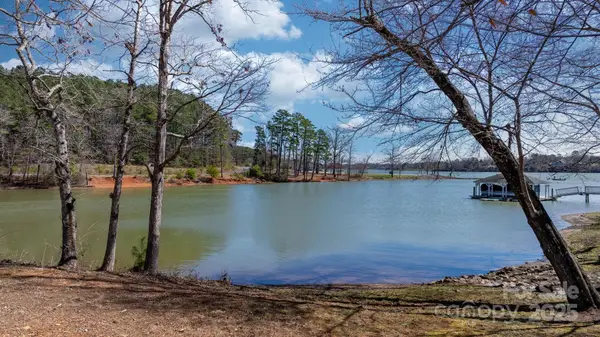 $50,000Active1 Acres
$50,000Active1 Acres5284 Antler Creek Drive #26, Granite Falls, NC 28630
MLS# 4329728Listed by: REALTY ONE GROUP @ HOME
