2360 Connelly Springs Road, Granite Falls, NC 28630
Local realty services provided by:Better Homes and Gardens Real Estate Paracle
Listed by: angelia peterson
Office: asheworth group wnc real estate llc.
MLS#:4306336
Source:CH
2360 Connelly Springs Road,Granite Falls, NC 28630
$225,000
- 3 Beds
- 2 Baths
- 1,176 sq. ft.
- Single family
- Active
Price summary
- Price:$225,000
- Price per sq. ft.:$191.33
About this home
Welcome to this charming brick ranch, where love and care have shaped a home that feels like a perfect blend of rustic farmhouse and French country elegance. Thoughtful updates include a new metal roof, freshly painted kitchen cabinets, and stylish new light fixtures. Step inside and you’ll be greeted by gleaming hardwood floors that flow throughout the main living areas, giving the home warmth and character. The kitchen is a delight with pops of color, a wonderful island for extra workspace, and an open dining area ideal for gathering with family and friends. The cozy living room invites you to relax and unwind, while three spacious bedrooms and one-and-a-half baths provide plenty of comfort.
Downstairs, the full unfinished basement offers endless potential—already serving as a man cave with a workout zone, TV hangout, and workshop. With its high ceilings, finishing this space into additional living quarters would be simple and rewarding. The backyard is flat and inviting, perfect for play, gardening, or evening barbecues. A convenient carport keeps parking easy, with a large laundry room in the back providing easy access and all on one level living.
Perfectly situated with quick access to both Hickory and Lenoir, this lovingly updated home combines charm, practicality, and location. It’s ready to welcome its next owners to start their own chapter here.
Contact an agent
Home facts
- Year built:1970
- Listing ID #:4306336
- Updated:November 22, 2025 at 02:25 PM
Rooms and interior
- Bedrooms:3
- Total bathrooms:2
- Full bathrooms:1
- Half bathrooms:1
- Living area:1,176 sq. ft.
Heating and cooling
- Cooling:Heat Pump
- Heating:Heat Pump
Structure and exterior
- Year built:1970
- Building area:1,176 sq. ft.
- Lot area:0.29 Acres
Schools
- High school:Unspecified
- Elementary school:Unspecified
Utilities
- Sewer:Septic (At Site)
Finances and disclosures
- Price:$225,000
- Price per sq. ft.:$191.33
New listings near 2360 Connelly Springs Road
- Coming Soon
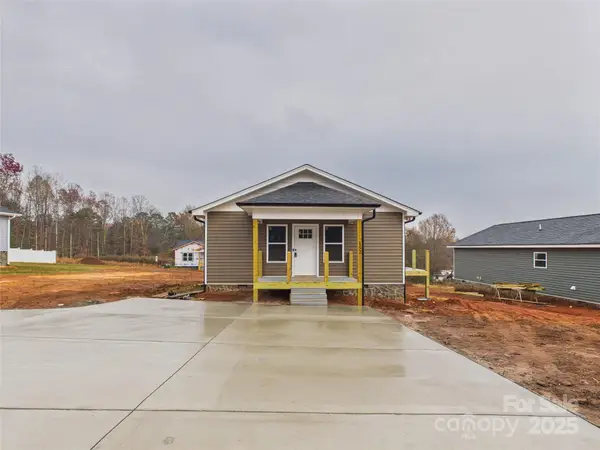 $234,900Coming Soon3 beds 2 baths
$234,900Coming Soon3 beds 2 baths152 Duke Street, Granite Falls, NC 28613
MLS# 4323206Listed by: KELLER WILLIAMS UNIFIED - New
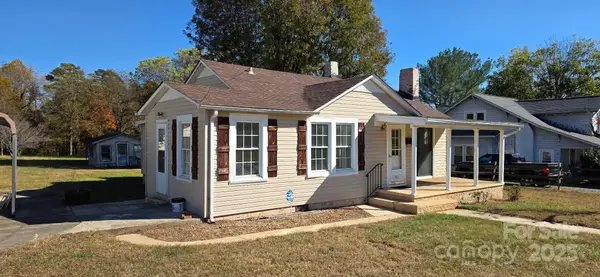 $225,000Active2 beds 2 baths1,169 sq. ft.
$225,000Active2 beds 2 baths1,169 sq. ft.80 Duke Street, Granite Falls, NC 28630
MLS# 4310711Listed by: C. RICE AND ASSOCIATES LLC - New
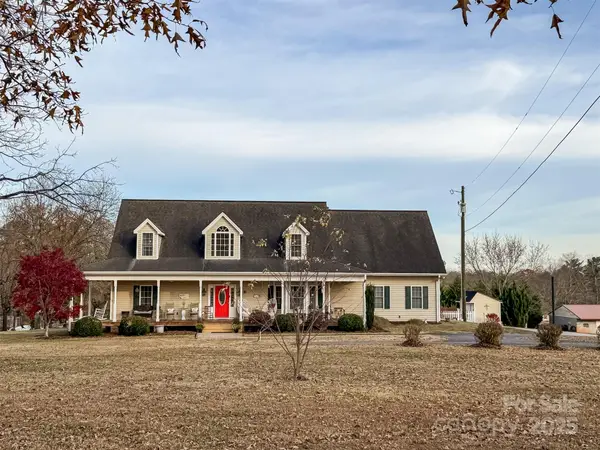 $575,000Active4 beds 4 baths2,782 sq. ft.
$575,000Active4 beds 4 baths2,782 sq. ft.2202 Marcus Drive, Granite Falls, NC 28630
MLS# 4324534Listed by: FAITH PARKER PROPERTIES, LLC - New
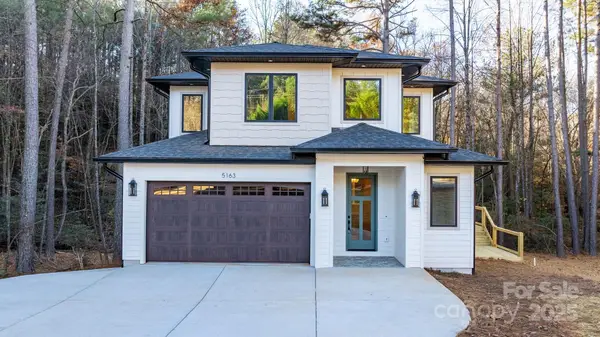 Listed by BHGRE$589,000Active2 beds 3 baths2,267 sq. ft.
Listed by BHGRE$589,000Active2 beds 3 baths2,267 sq. ft.5163 Hurricane Hill Road, Granite Falls, NC 28630
MLS# 4322943Listed by: BETTER HOMES AND GARDENS REAL ESTATE FOOTHILLS - New
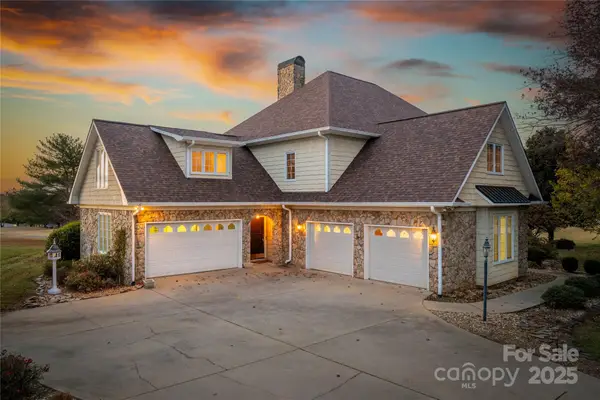 $699,900Active3 beds 4 baths4,011 sq. ft.
$699,900Active3 beds 4 baths4,011 sq. ft.10 Meandering Way, Granite Falls, NC 28630
MLS# 4313570Listed by: CHASE GRAY REALTY LLC - New
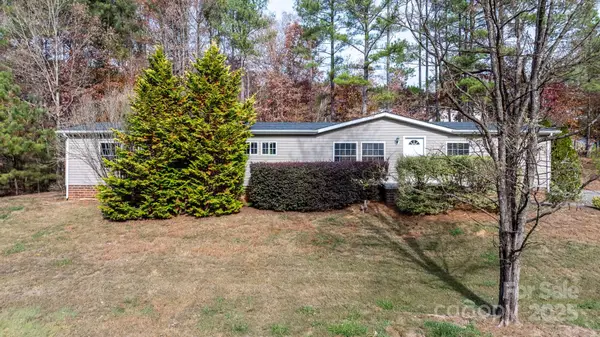 $249,900Active4 beds 2 baths2,079 sq. ft.
$249,900Active4 beds 2 baths2,079 sq. ft.5499 Pembrooke Drive, Granite Falls, NC 28630
MLS# 4322476Listed by: PINE TREE PROPERTIES LLC - New
 $54,900Active0.87 Acres
$54,900Active0.87 Acres5607 Heathstead Drive, Granite Falls, NC 28630
MLS# 4318596Listed by: RE/MAX LEGENDARY - New
 $715,000Active3 beds 2 baths2,263 sq. ft.
$715,000Active3 beds 2 baths2,263 sq. ft.1394 Scenic Lane, Granite Falls, NC 28630
MLS# 4321796Listed by: REALTY EXECUTIVES OF HICKORY - New
 $75,000Active0.93 Acres
$75,000Active0.93 Acres0 Broadwater Drive #166, Granite Falls, NC 28630
MLS# 4322013Listed by: LAKE HOMES REALTY LLC - New
 $1,041,400Active3 beds 3 baths2,291 sq. ft.
$1,041,400Active3 beds 3 baths2,291 sq. ft.0000 Scenic Lane #241, Granite Falls, NC 28630
MLS# 4319411Listed by: REALTY ONE GROUP SELECT
