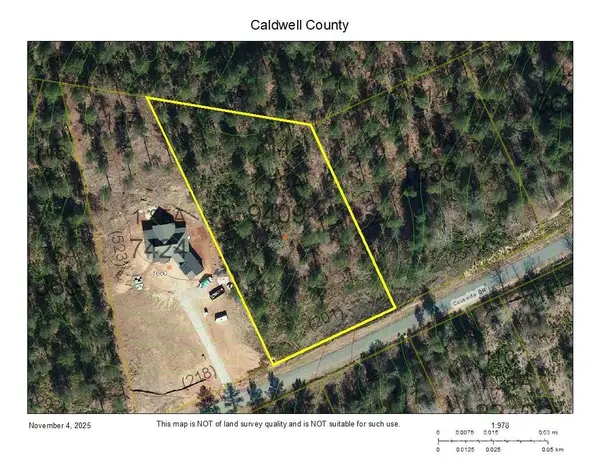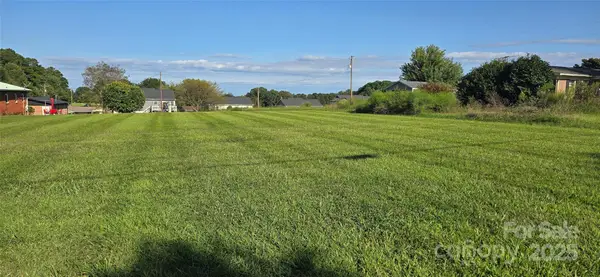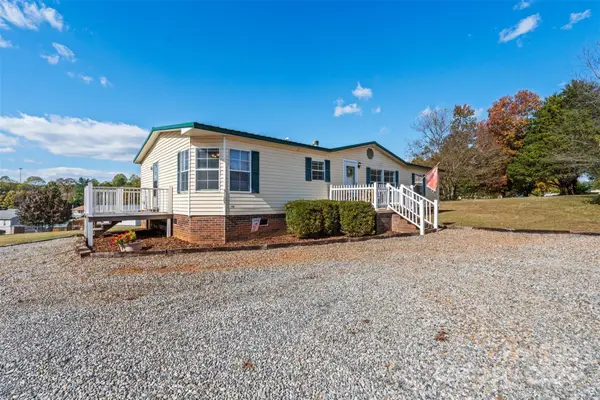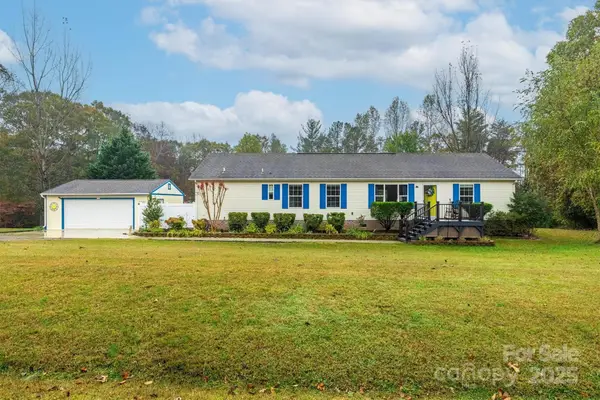4962 Serenity Lane, Granite Falls, NC 28630
Local realty services provided by:Better Homes and Gardens Real Estate Foothills
Listed by: karen courtney
Office: re/max leading edge
MLS#:4263669
Source:CH
Price summary
- Price:$489,900
- Price per sq. ft.:$276.78
About this home
Beautiful mountain feel & custom features! 2.3 acres with a pond & saltwater in-ground pool! This unique log home has been wrapped in maintenance-free vinyl siding, double-hung windows. 3BR & 3 BA, oversized 2 car garage, loft, bonus room, sunroom, & basement. The kitchen boasts custom cabinets, Corian countertops, tile backsplash, tile floor. All appliances including refrigerator, washer & dryer. The sunroom faces the pond & pool, creating a perfect setting for dining or morning coffee. The bonus room & loft overlooks the vaulted great room, large windows allowing plenty of sunshine! Primary BR has a walk-in shower & walk-in closet. The basement has ample storage & room to expand, including a full bath, 1 bay garage perfect for golf cart, 4 wheeler, or lawn mower. Also, an underground saferoom/man cave that has a safelock steel door, concrete ceiling & 12-inch block walls w/surround sound, & pool table. This home was perfectly designed for storage, entertaining, relaxing, & comfort!
Contact an agent
Home facts
- Year built:2001
- Listing ID #:4263669
- Updated:November 11, 2025 at 02:14 PM
Rooms and interior
- Bedrooms:3
- Total bathrooms:2
- Full bathrooms:2
- Living area:1,770 sq. ft.
Heating and cooling
- Cooling:Ductless, Heat Pump
- Heating:Ductless, Heat Pump, Wood Stove
Structure and exterior
- Roof:Shingle
- Year built:2001
- Building area:1,770 sq. ft.
- Lot area:2.3 Acres
Schools
- High school:South Caldwell
- Elementary school:Baton
Utilities
- Water:County Water
- Sewer:Septic (At Site)
Finances and disclosures
- Price:$489,900
- Price per sq. ft.:$276.78
New listings near 4962 Serenity Lane
- New
 $139,900Active1.21 Acres
$139,900Active1.21 Acres00 Scenic Lane #241, Granite Falls, NC 28630
MLS# 4319408Listed by: REALTY ONE GROUP SELECT - New
 $365,000Active3 beds 11 baths1,505 sq. ft.
$365,000Active3 beds 11 baths1,505 sq. ft.4951 Grace Chapel Road, Granite Falls, NC 28630
MLS# 4320153Listed by: 828 REAL ESTATE SERVICES - New
 $950,000Active25.34 Acres
$950,000Active25.34 Acres00 Liberty Road, Granite Falls, NC 28630
MLS# 4320017Listed by: WEICHERT, REALTORS - TEAM METRO - New
 $209,900Active2 beds 1 baths976 sq. ft.
$209,900Active2 beds 1 baths976 sq. ft.20 Archer Street, Granite Falls, NC 28630
MLS# 4319834Listed by: KELLER WILLIAMS ADVANTAGE - New
 $85,000Active1.73 Acres
$85,000Active1.73 Acres1656 Coveside Drive #148, Granite Falls, NC 28630
MLS# 4319061Listed by: LAKE HOMES REALTY LLC - New
 $264,000Active3 beds 2 baths1,680 sq. ft.
$264,000Active3 beds 2 baths1,680 sq. ft.4734 Ike Starnes Road, Granite Falls, NC 28630
MLS# 4316833Listed by: BROADPOINT REAL ESTATE GROUP - New
 $30,000Active0.21 Acres
$30,000Active0.21 Acres000 Grace Chapel Road, Granite Falls, NC 28630
MLS# 4318448Listed by: RACCOON REALTY LLC - New
 $349,900Active5 beds 2 baths1,564 sq. ft.
$349,900Active5 beds 2 baths1,564 sq. ft.4169 Grace Chapel Road, Granite Falls, NC 28630
MLS# 4318436Listed by: RACCOON REALTY LLC - New
 $230,000Active3 beds 2 baths1,426 sq. ft.
$230,000Active3 beds 2 baths1,426 sq. ft.5125 Goldfinch Court, Granite Falls, NC 28630
MLS# 4318391Listed by: INNOVATE REAL ESTATE - New
 $309,900Active3 beds 2 baths1,716 sq. ft.
$309,900Active3 beds 2 baths1,716 sq. ft.1327 Premier Road, Granite Falls, NC 28630
MLS# 4312652Listed by: WNC REAL ESTATE AT LAKE JAMES
