2605 Southwick Drive, Greensboro, NC 27455
Local realty services provided by:Better Homes and Gardens Real Estate Paracle
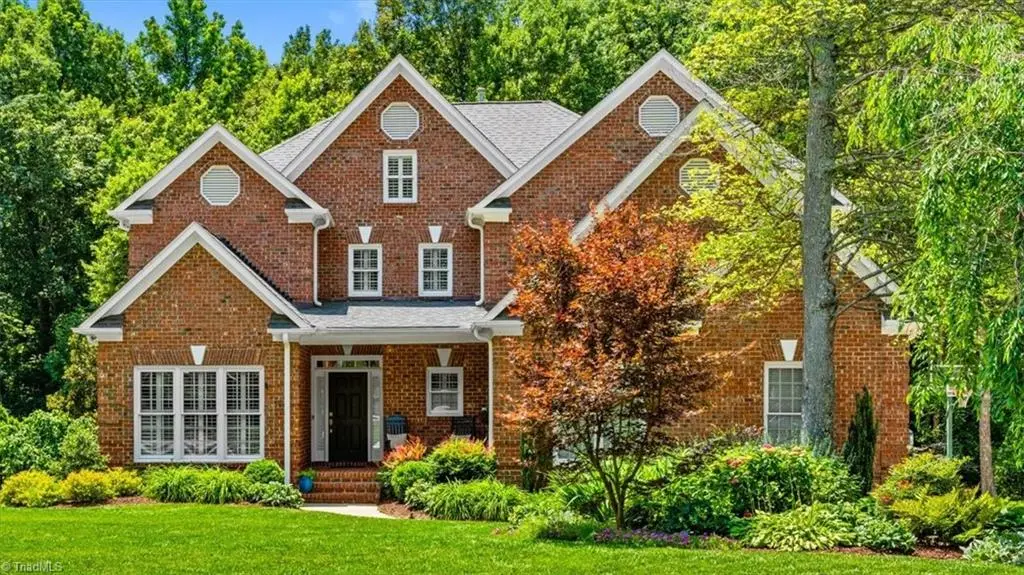

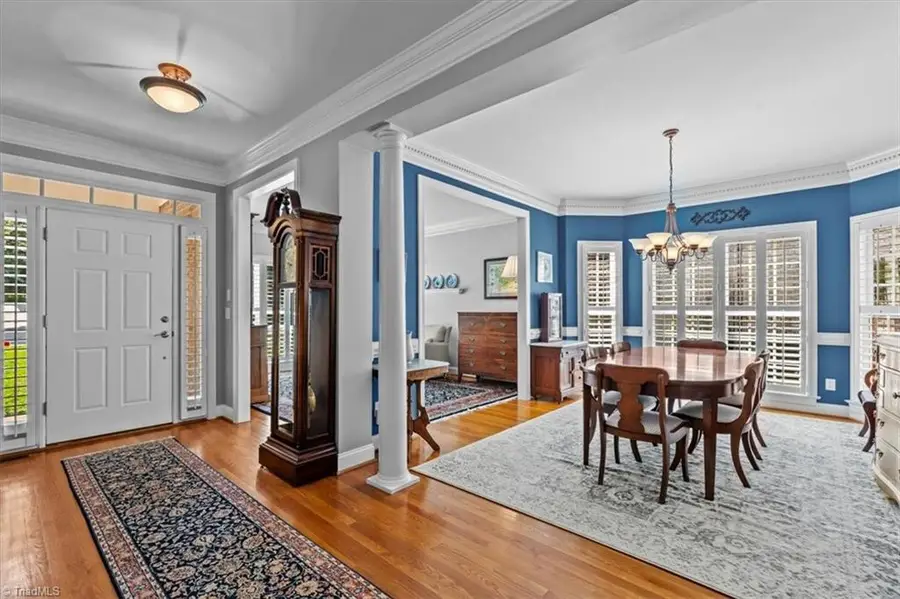
2605 Southwick Drive,Greensboro, NC 27455
$780,000
- 5 Beds
- 5 Baths
- - sq. ft.
- Single family
- Pending
Listed by:tina marsh
Office:allen tate - greensboro
MLS#:1186318
Source:NC_TRIAD
Price summary
- Price:$780,000
- Monthly HOA dues:$40
About this home
You're going to be thrilled you waited for this Lake Jeanette gem!! Fall in love with fabulously updated kitchen that is the heart of the home with quartz ctops, center island w/gas range, bar stool seating, tons of cabinets, refrig stays plus opens to den w/gas logs & wall of windows overlooking composite deck. HUGE primary suite w/dual vanities, jetted tub, separate shower. ML conveniently has bedroom w/en suite bath. Upper level has 2 more bedrooms & office plus walk-up attic that can be finished for even more space. Venture to the basement where you'll discover a sizable game/bonus room, another bed & bath plus opens to covered patio for great entertaining options. Beautifully landscaped yard that backs to common area for added privacy, separate well for irrigation, oversized garage, walk-in crawlspace for great storage & encapsulated crawlspace area, many wood floors & plantation shutters throughout main level, laundry w/utility sink & great storage. This is a MUST SEE!!!
Contact an agent
Home facts
- Year built:1998
- Listing Id #:1186318
- Added:42 day(s) ago
- Updated:July 26, 2025 at 04:49 AM
Rooms and interior
- Bedrooms:5
- Total bathrooms:5
- Full bathrooms:4
- Half bathrooms:1
Heating and cooling
- Cooling:Ceiling Fan(s), Central Air
- Heating:Electric, Forced Air, Multiple Systems, Natural Gas
Structure and exterior
- Year built:1998
Schools
- High school:Page
- Middle school:Mendenhall
- Elementary school:Jesse Wharton
Utilities
- Water:Public
- Sewer:Public Sewer
Finances and disclosures
- Price:$780,000
- Tax amount:$7,007
New listings near 2605 Southwick Drive
- New
 $299,900Active2 beds 1 baths
$299,900Active2 beds 1 baths2809 Springwood Drive, Greensboro, NC 27403
MLS# 1190425Listed by: BERKSHIRE HATHAWAY HOMESERVICES YOST & LITTLE REALTY - New
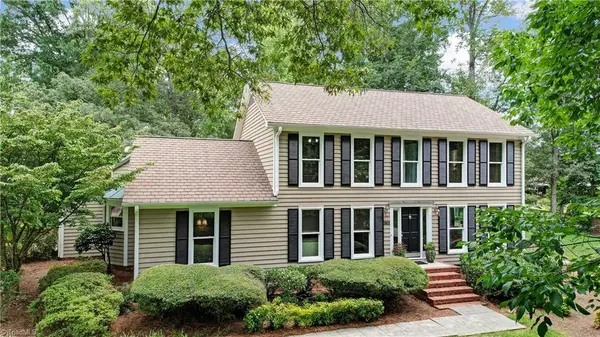 $495,000Active4 beds 4 baths
$495,000Active4 beds 4 baths3901 Buncombe Drive, Greensboro, NC 27407
MLS# 1190460Listed by: BERKSHIRE HATHAWAY HOMESERVICES YOST & LITTLE REALTY - New
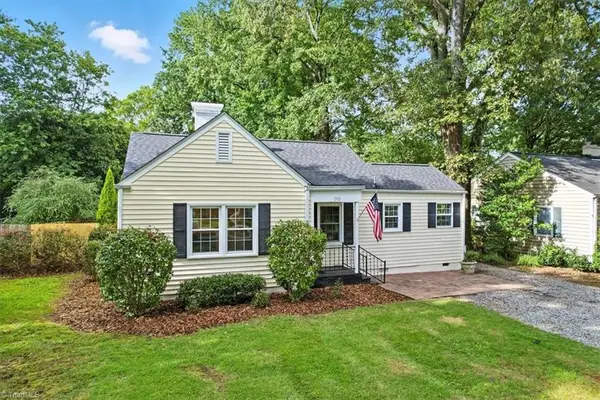 $390,000Active3 beds 2 baths
$390,000Active3 beds 2 baths1702 Independence Road, Greensboro, NC 27408
MLS# 1191173Listed by: HELP-U-SELL OF GREENSBORO - New
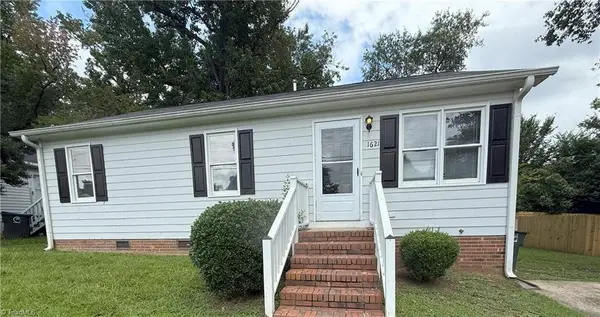 $184,990Active3 beds 2 baths
$184,990Active3 beds 2 baths1621 Eastwood Avenue, Greensboro, NC 27401
MLS# 1191199Listed by: REAL PROPERTY MANAGEMENT TRIAD - Coming Soon
 $299,000Coming Soon3 beds 4 baths
$299,000Coming Soon3 beds 4 baths18 Park Village Lane #B, Greensboro, NC 27455
MLS# 1189695Listed by: BELVEDERE PROPERTIES, - Coming Soon
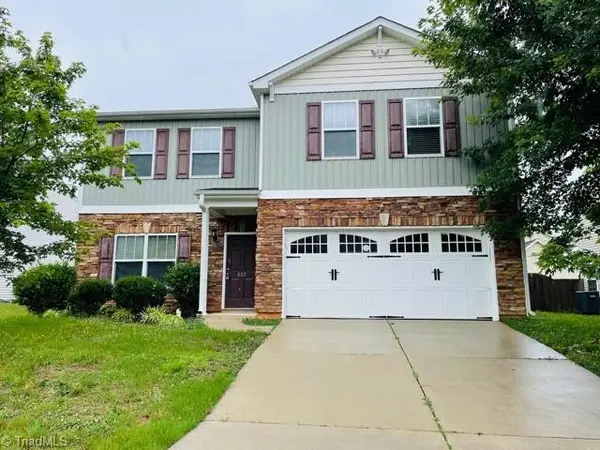 $325,000Coming Soon4 beds 3 baths
$325,000Coming Soon4 beds 3 baths802 Redland Drive, McLeansville, NC 27301
MLS# 1190867Listed by: BELVEDERE PROPERTIES, - New
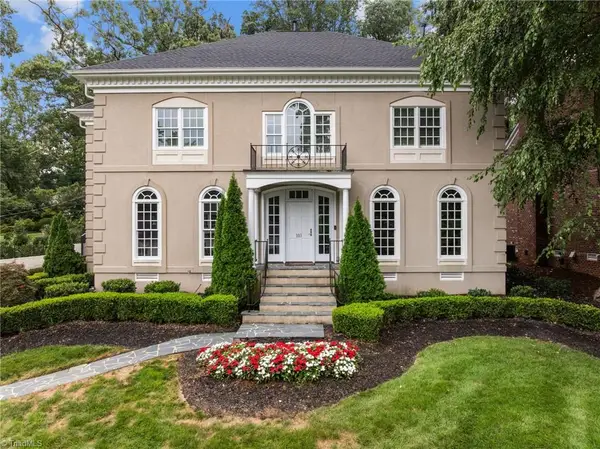 $1,300,000Active4 beds 5 baths
$1,300,000Active4 beds 5 baths103 Wentworth Drive, Greensboro, NC 27408
MLS# 1191163Listed by: TRIAD'S FINEST REAL ESTATE BY EXP REALTY - New
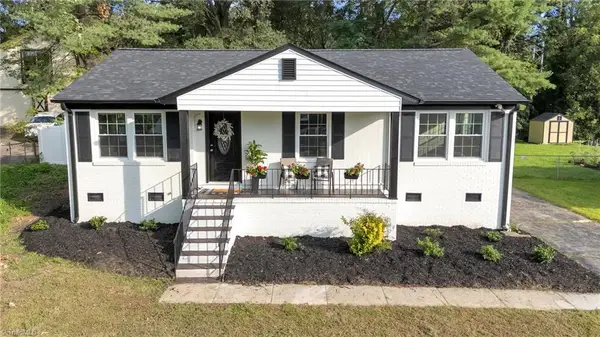 $239,900Active3 beds 2 baths
$239,900Active3 beds 2 baths3121 Shallowford Drive, Greensboro, NC 27406
MLS# 1190846Listed by: BERKSHIRE HATHAWAY HOMESERVICES YOST & LITTLE REALTY - New
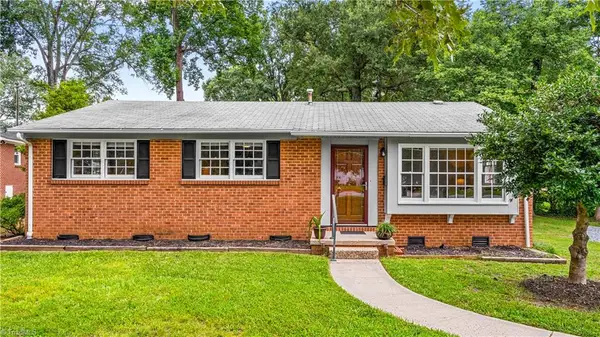 $214,000Active3 beds 2 baths
$214,000Active3 beds 2 baths2711 Dumont Drive, Greensboro, NC 27403
MLS# 1191015Listed by: CAROLINA HOMES FOR SALE - New
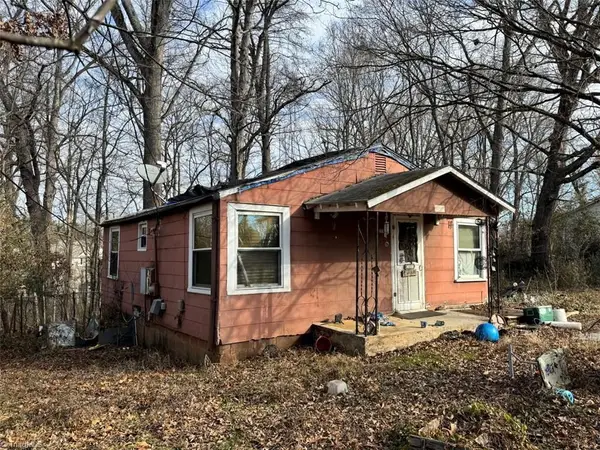 $59,999Active2 beds 1 baths
$59,999Active2 beds 1 baths1911 Allyson Avenue, Greensboro, NC 27405
MLS# 1191122Listed by: HOUSEWELL.COM REALTY OF NORTH CAROLINA
