3530 Riverside Drive, Greensboro, NC 27406
Local realty services provided by:Better Homes and Gardens Real Estate Paracle
3530 Riverside Drive,Greensboro, NC 27406
$325,000
- - Beds
- - Baths
- - sq. ft.
- Multi-family
- Active
Listed by: gianna culligan
Office: keller williams realty (pinehurst)
MLS#:LP752394
Source:RD
Price summary
- Price:$325,000
About this home
Endless potential in Greensboro! This versatile triplex offers an incredible opportunity for investors or house-hackers alike. Featuring one 2BD/1BA unit and two 1BD/1BA units. With Units A & C recently remodeled and move-in ready, this property is primed for strong returns and future value growth. Unit B is occupied by a long-term month-to-month tenant, providing immediate income while you lease the other units.Each unit has separate electric meters (shared water). Addition of a new central HVAC installed in 2022(Unit A and B) and 2025(Unit C). Spacious yard with lake views and plenty of room to add amenities or enhance outdoor living spaces. Street parking only.Seller open to seller-financing options for qualified buyers. With two vacant units ready to go and an unbeatable central location, this triplex has so much potential, it is truly a perfect opportunity to start or grow your investment portfolio!
Contact an agent
Home facts
- Year built:1954
- Listing ID #:LP752394
- Added:110 day(s) ago
- Updated:February 10, 2026 at 04:59 PM
Structure and exterior
- Year built:1954
Schools
- Elementary school:Guilford County Schools
Utilities
- Water:Public
- Sewer:Public Sewer
Finances and disclosures
- Price:$325,000
New listings near 3530 Riverside Drive
- Open Sun, 2 to 4pmNew
 $499,000Active4 beds 4 baths
$499,000Active4 beds 4 baths3704 Winged Foot Drive, Greensboro, NC 27410
MLS# 1208697Listed by: KAREN BOLYARD REAL ESTATE GROUP BROKERED BY EXP REALTY - New
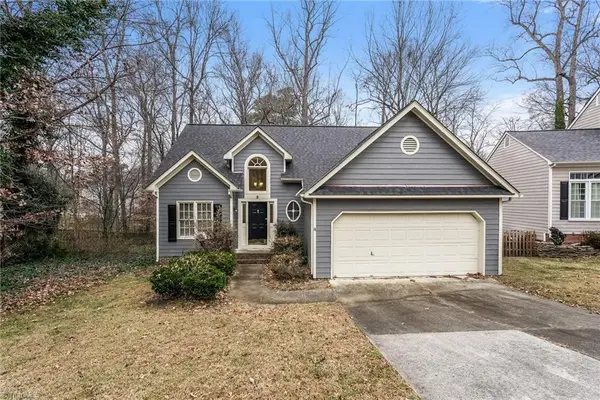 $299,000Active3 beds 3 baths
$299,000Active3 beds 3 baths3 Archer Glen Court, Greensboro, NC 27407
MLS# 1207919Listed by: EVERYSTATE INC. - New
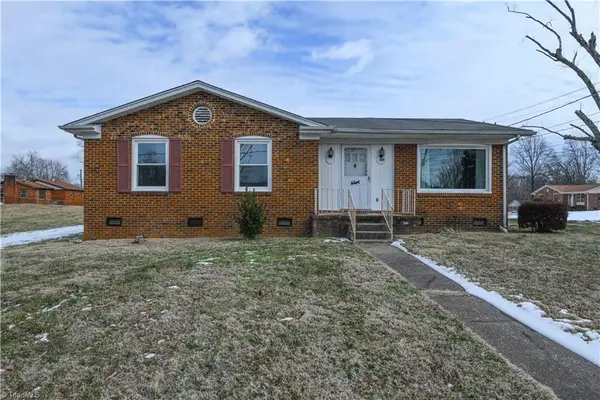 $185,000Active3 beds 2 baths
$185,000Active3 beds 2 baths1600 Glenridge Road, Greensboro, NC 27405
MLS# 1208572Listed by: EXP REALTY - Open Sun, 2 to 4pmNew
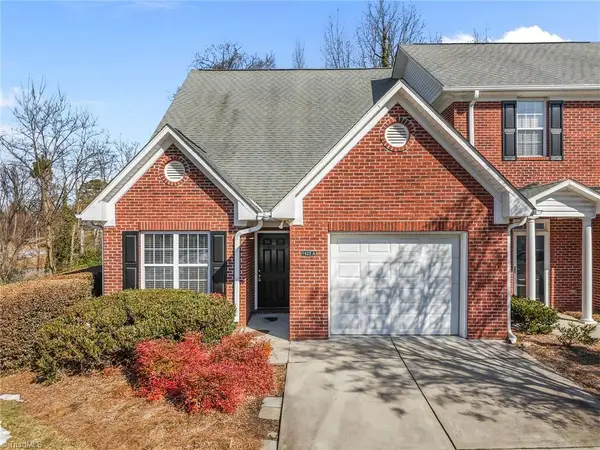 $325,000Active3 beds 3 baths
$325,000Active3 beds 3 baths1425 New Garden Road #A, Greensboro, NC 27410
MLS# 1208759Listed by: KELLER WILLIAMS ONE - New
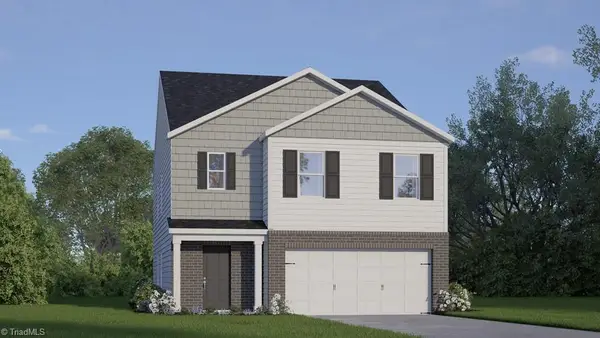 $351,940Active5 beds 4 baths
$351,940Active5 beds 4 baths1539 Hamilton Hills Drive, Greensboro, NC 27406
MLS# 1208849Listed by: DR HORTON - New
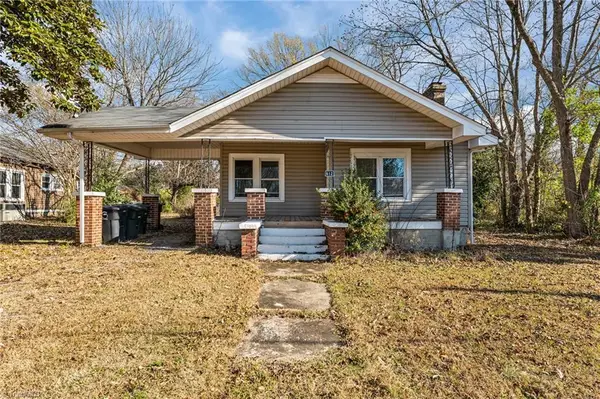 $145,000Active3 beds 1 baths
$145,000Active3 beds 1 baths612 Willard Street, Greensboro, NC 27405
MLS# 1208855Listed by: REAL BROKER LLC - New
 $279,900Active4 beds 3 baths
$279,900Active4 beds 3 baths2007 Peggy Joe Way, Greensboro, NC 27405
MLS# 1208868Listed by: EXP REALTY - New
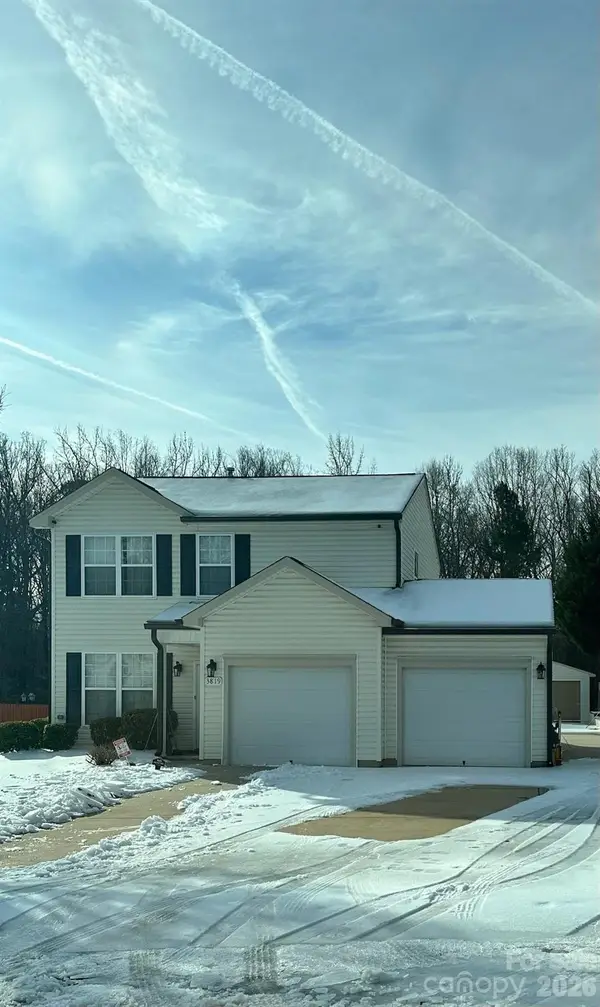 $346,500Active3 beds 3 baths1,524 sq. ft.
$346,500Active3 beds 3 baths1,524 sq. ft.3819 Raintree Drive, Greensboro, NC 27407
MLS# 4345340Listed by: ANTHONY DUFRENE - New
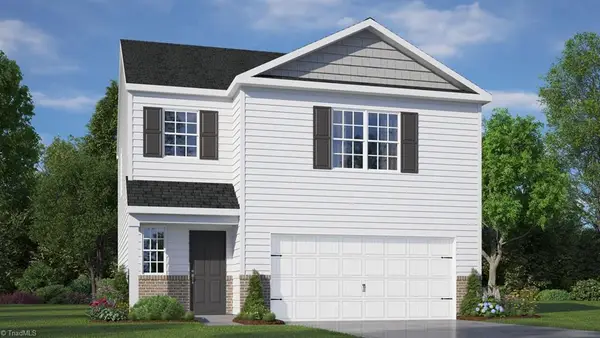 $321,990Active3 beds 3 baths
$321,990Active3 beds 3 baths1537 Hamilton Hills Drive, Greensboro, NC 27406
MLS# 1208832Listed by: DR HORTON - New
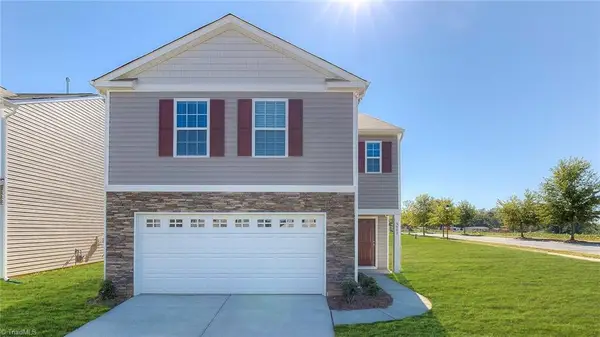 $337,990Active4 beds 3 baths
$337,990Active4 beds 3 baths1541 Hamilton Hills Drive, Greensboro, NC 27406
MLS# 1208836Listed by: DR HORTON

