3612 Camden Falls Circle, Greensboro, NC 27410
Local realty services provided by:Better Homes and Gardens Real Estate Paracle
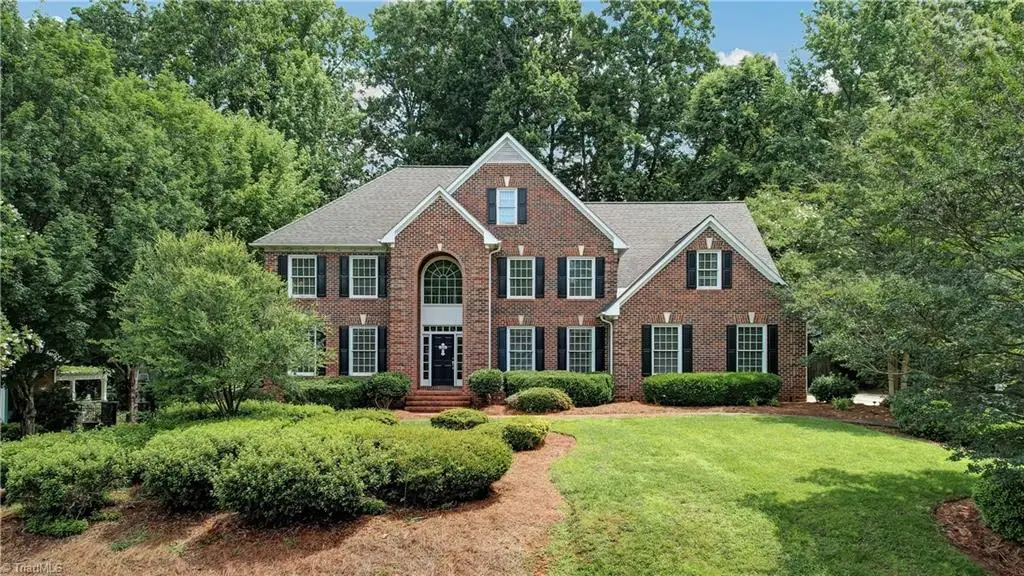

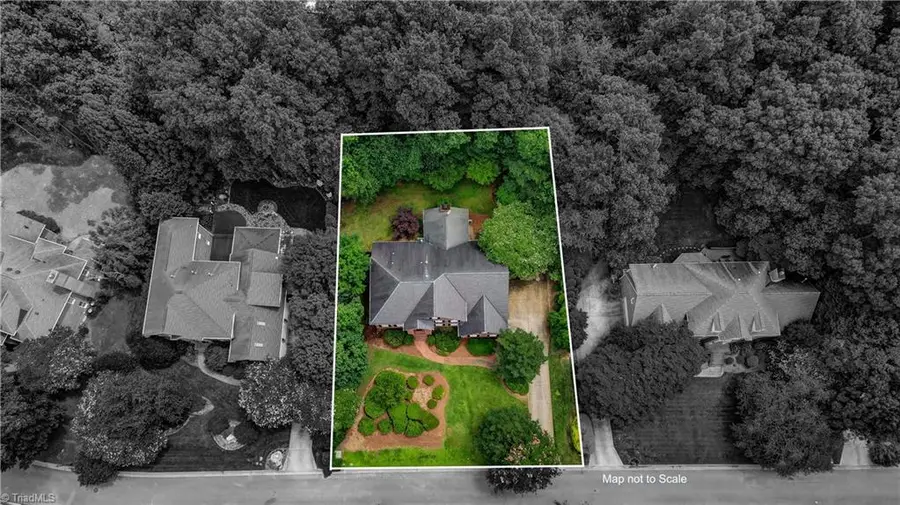
Listed by:ruth watakila
Office:berkshire hathaway homeservices yost & little realty
MLS#:1184630
Source:NC_TRIAD
Price summary
- Price:$719,000
- Monthly HOA dues:$80
About this home
Located in the gated community of Camden Falls, this two-story custom-built brick home offers both practicality and comfort. The main floor features hardwood floors in the living areas and tall ceilings, with the primary bedroom situated on the main level for easy accessibility. The open floor plan seamlessly connects the kitchen, breakfast/eat-in area, and den, leading to a screened-in patio (not included in the square footage) with a separate fireplace, offering a great spot for relaxation and effortless entertaining.
The second floor hosts 3 bedrooms, each with its own ensuite for added privacy, as well as a bonus room with a wet bar, an office, and ample walk-in attic storage.
With a separate living room and dining space on the main level, this home offers abundant space, complemented by a spacious 3-car garage. Enjoy a balanced blend of functionality and comfort, along with close proximity to shopping, restaurants, entertainment, parks, and easy access to highways. Welcome home!
Contact an agent
Home facts
- Year built:1998
- Listing Id #:1184630
- Added:56 day(s) ago
- Updated:August 10, 2025 at 08:47 PM
Rooms and interior
- Bedrooms:4
- Total bathrooms:5
- Full bathrooms:4
- Half bathrooms:1
Heating and cooling
- Cooling:Ceiling Fan(s), Central Air, Zoned
- Heating:Forced Air, Natural Gas, Zoned
Structure and exterior
- Year built:1998
Schools
- High school:Western Guilford
- Middle school:Kernodle
- Elementary school:Claxton
Utilities
- Water:Public
- Sewer:Public Sewer
Finances and disclosures
- Price:$719,000
- Tax amount:$7,811
New listings near 3612 Camden Falls Circle
- New
 $299,900Active2 beds 1 baths
$299,900Active2 beds 1 baths2809 Springwood Drive, Greensboro, NC 27403
MLS# 1190425Listed by: BERKSHIRE HATHAWAY HOMESERVICES YOST & LITTLE REALTY - New
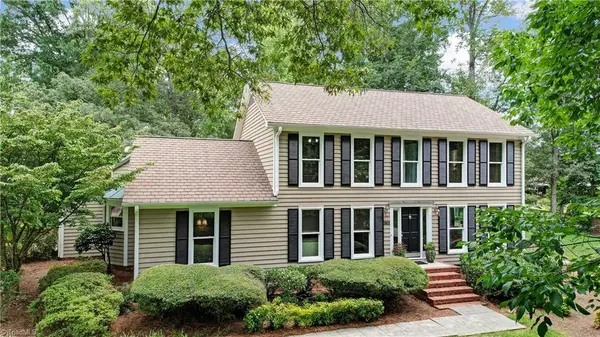 $495,000Active4 beds 4 baths
$495,000Active4 beds 4 baths3901 Buncombe Drive, Greensboro, NC 27407
MLS# 1190460Listed by: BERKSHIRE HATHAWAY HOMESERVICES YOST & LITTLE REALTY - New
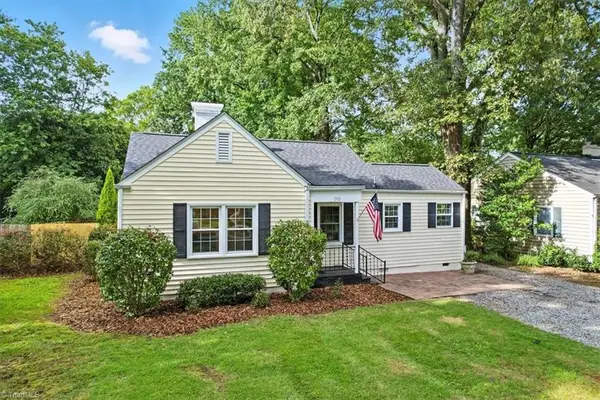 $390,000Active3 beds 2 baths
$390,000Active3 beds 2 baths1702 Independence Road, Greensboro, NC 27408
MLS# 1191173Listed by: HELP-U-SELL OF GREENSBORO - New
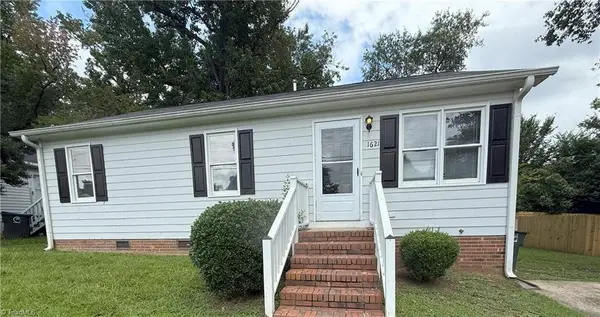 $184,990Active3 beds 2 baths
$184,990Active3 beds 2 baths1621 Eastwood Avenue, Greensboro, NC 27401
MLS# 1191199Listed by: REAL PROPERTY MANAGEMENT TRIAD - Coming Soon
 $299,000Coming Soon3 beds 4 baths
$299,000Coming Soon3 beds 4 baths18 Park Village Lane #B, Greensboro, NC 27455
MLS# 1189695Listed by: BELVEDERE PROPERTIES, - Coming Soon
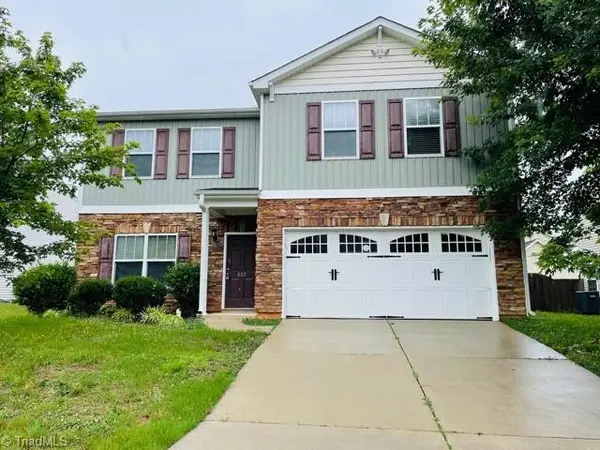 $325,000Coming Soon4 beds 3 baths
$325,000Coming Soon4 beds 3 baths802 Redland Drive, McLeansville, NC 27301
MLS# 1190867Listed by: BELVEDERE PROPERTIES, - New
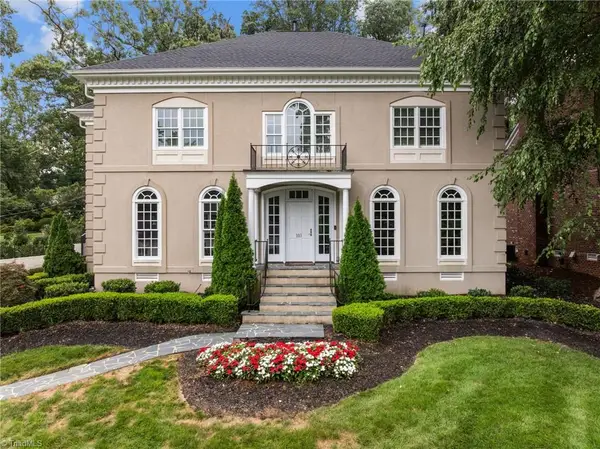 $1,300,000Active4 beds 5 baths
$1,300,000Active4 beds 5 baths103 Wentworth Drive, Greensboro, NC 27408
MLS# 1191163Listed by: TRIAD'S FINEST REAL ESTATE BY EXP REALTY - New
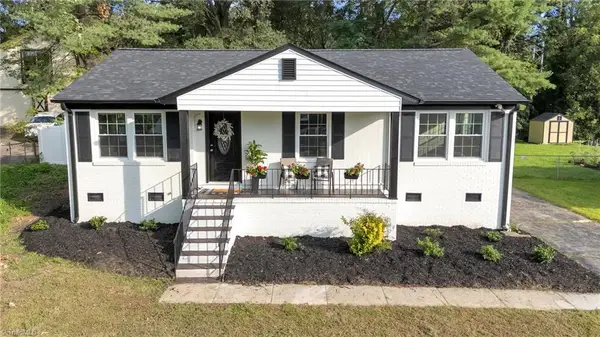 $239,900Active3 beds 2 baths
$239,900Active3 beds 2 baths3121 Shallowford Drive, Greensboro, NC 27406
MLS# 1190846Listed by: BERKSHIRE HATHAWAY HOMESERVICES YOST & LITTLE REALTY - New
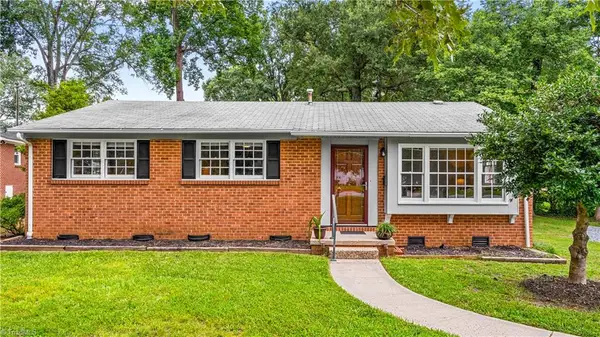 $214,000Active3 beds 2 baths
$214,000Active3 beds 2 baths2711 Dumont Drive, Greensboro, NC 27403
MLS# 1191015Listed by: CAROLINA HOMES FOR SALE 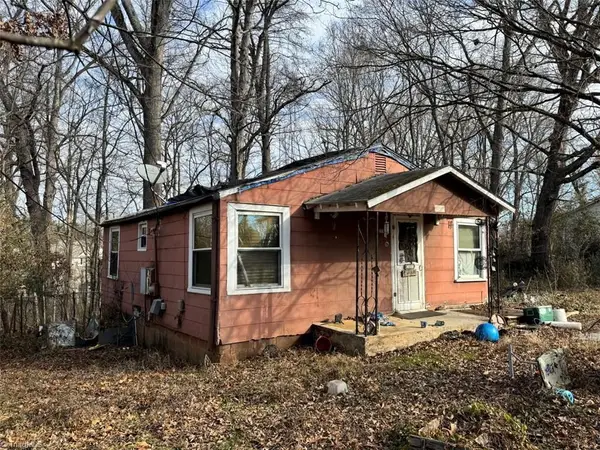 $59,999Pending2 beds 1 baths
$59,999Pending2 beds 1 baths1911 Allyson Avenue, Greensboro, NC 27405
MLS# 1191122Listed by: HOUSEWELL.COM REALTY OF NORTH CAROLINA
