3620 Camden Falls Circle, Greensboro, NC 27410
Local realty services provided by:Better Homes and Gardens Real Estate Paracle
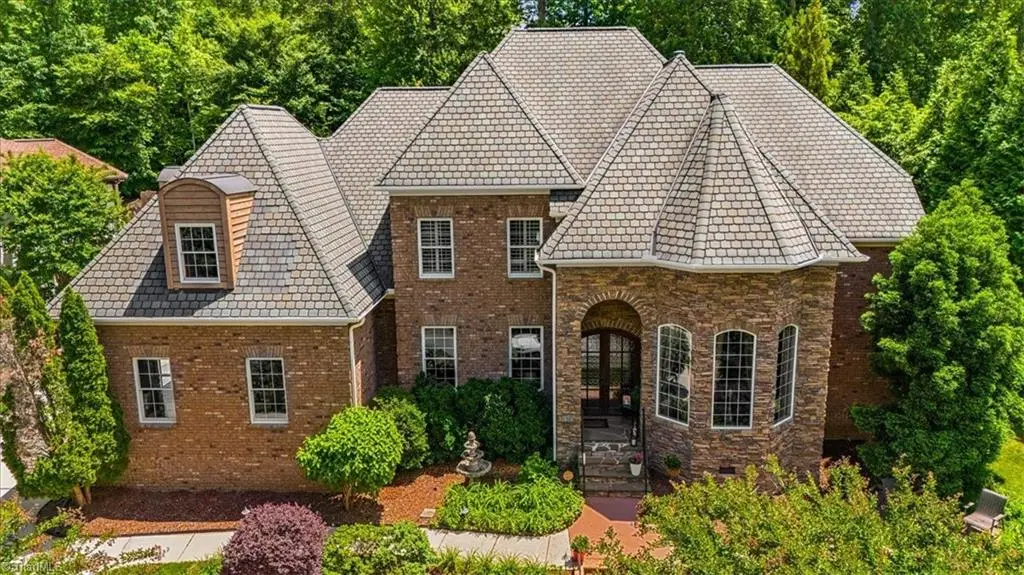
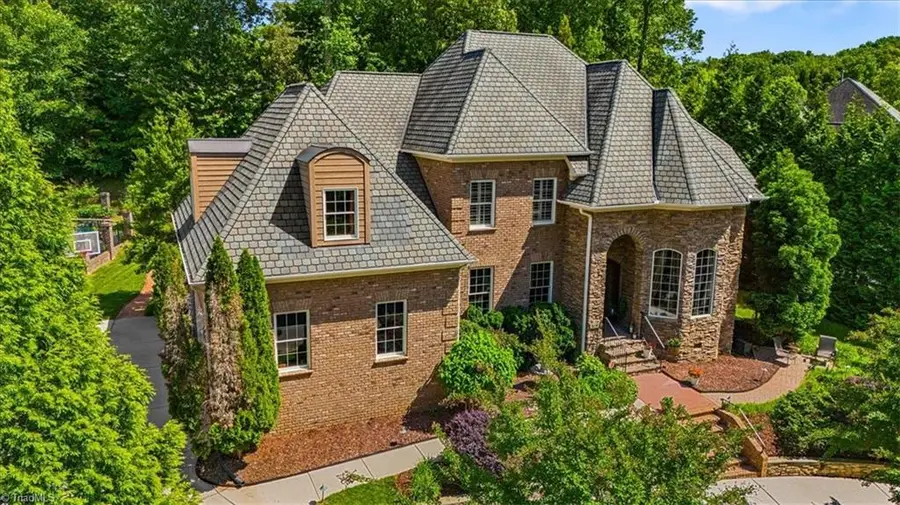

3620 Camden Falls Circle,Greensboro, NC 27410
$845,000
- 4 Beds
- 4 Baths
- - sq. ft.
- Single family
- Active
Listed by:tom arevian
Office:allen tate - greensboro
MLS#:1180376
Source:NC_TRIAD
Price summary
- Price:$845,000
- Monthly HOA dues:$80
About this home
Welcome to this Extraordinary Executive Estate Located in the Gated Community of Camden Falls! This Home Offers 4700+ Sq. Ft of Living Space Spread Across Two Levels Boasting BOTH Main Lvl & Upper Lvl Primary Suites! No Attention to Detail has Been Overlooked! Dramatic Two Story Entry w/Rich Hardwoods Opens Up to a Formal Grt Rm w/Coffered Ceilings, Stacked Stone FP, Built Ins + Surround Sound! Oversized DR, Office & Chefs Kitchen w/Abundant Countertop, Cabinetry, Walk In Pantry, Stunning Granite, & Custom Tin Ceiling! Brkfast Rm Area Off Kitchen + Keeping Rm w/Stacked Stone FP & Great Views of the Private Yard/Patio! Breathtaking Primary Suite w/Luxury Bth & Walk in Closet + Shoe Closet! Upper Level Has 2nd Primary Suite w/Full Ensuite Bath! Cozy Theater Rm w/Double French Drs, Office Nook + 2 More Bedrooms + Bonus Rm/5th Bedroom! Upper/Lower Lvl Laundry Rms! Designer Lgt Fixtures! Abundant Walk In Storage! Side Load Oversized 3 Car Garage w/Unlimited Storage!
Contact an agent
Home facts
- Year built:2006
- Listing Id #:1180376
- Added:94 day(s) ago
- Updated:August 08, 2025 at 03:00 PM
Rooms and interior
- Bedrooms:4
- Total bathrooms:4
- Full bathrooms:3
- Half bathrooms:1
Heating and cooling
- Cooling:Ceiling Fan(s), Central Air, Zoned
- Heating:Forced Air, Natural Gas, Zoned
Structure and exterior
- Year built:2006
Schools
- High school:Western Guilford
- Middle school:Kernodle
- Elementary school:Claxton
Utilities
- Water:Public
- Sewer:Public Sewer
Finances and disclosures
- Price:$845,000
- Tax amount:$8,630
New listings near 3620 Camden Falls Circle
- New
 $299,900Active2 beds 1 baths
$299,900Active2 beds 1 baths2809 Springwood Drive, Greensboro, NC 27403
MLS# 1190425Listed by: BERKSHIRE HATHAWAY HOMESERVICES YOST & LITTLE REALTY - New
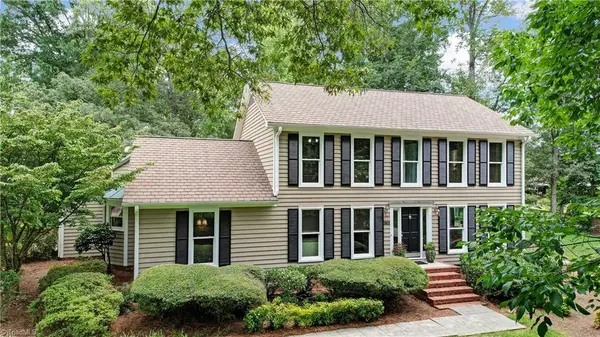 $495,000Active4 beds 4 baths
$495,000Active4 beds 4 baths3901 Buncombe Drive, Greensboro, NC 27407
MLS# 1190460Listed by: BERKSHIRE HATHAWAY HOMESERVICES YOST & LITTLE REALTY - New
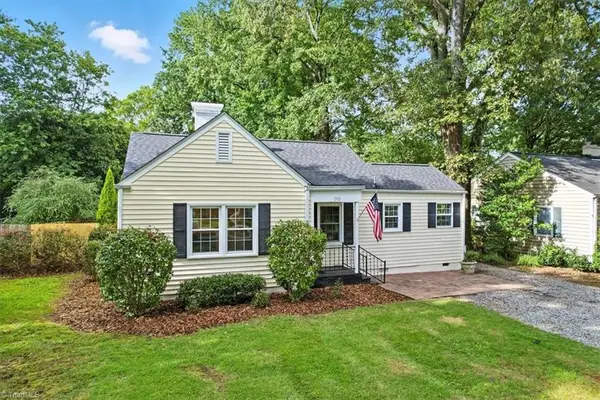 $390,000Active3 beds 2 baths
$390,000Active3 beds 2 baths1702 Independence Road, Greensboro, NC 27408
MLS# 1191173Listed by: HELP-U-SELL OF GREENSBORO - New
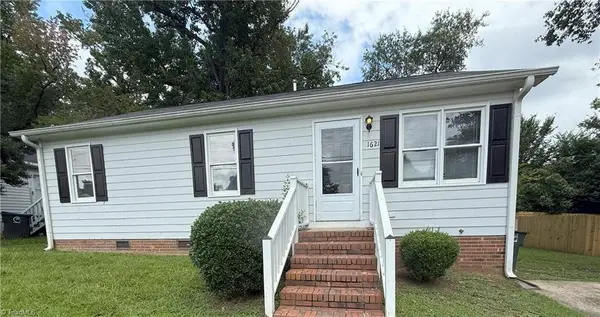 $184,990Active3 beds 2 baths
$184,990Active3 beds 2 baths1621 Eastwood Avenue, Greensboro, NC 27401
MLS# 1191199Listed by: REAL PROPERTY MANAGEMENT TRIAD - Coming Soon
 $299,000Coming Soon3 beds 4 baths
$299,000Coming Soon3 beds 4 baths18 Park Village Lane #B, Greensboro, NC 27455
MLS# 1189695Listed by: BELVEDERE PROPERTIES, - Coming Soon
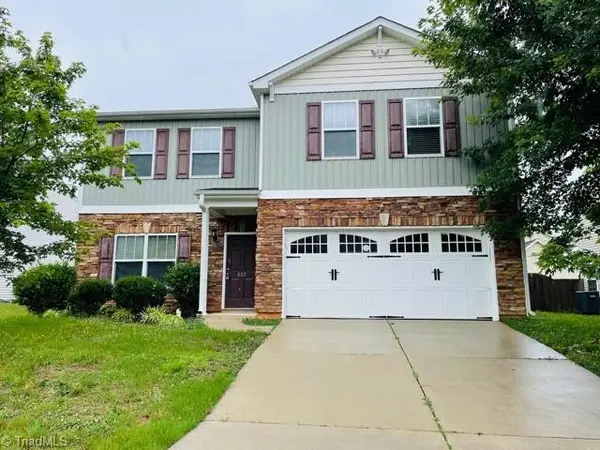 $325,000Coming Soon4 beds 3 baths
$325,000Coming Soon4 beds 3 baths802 Redland Drive, McLeansville, NC 27301
MLS# 1190867Listed by: BELVEDERE PROPERTIES, - New
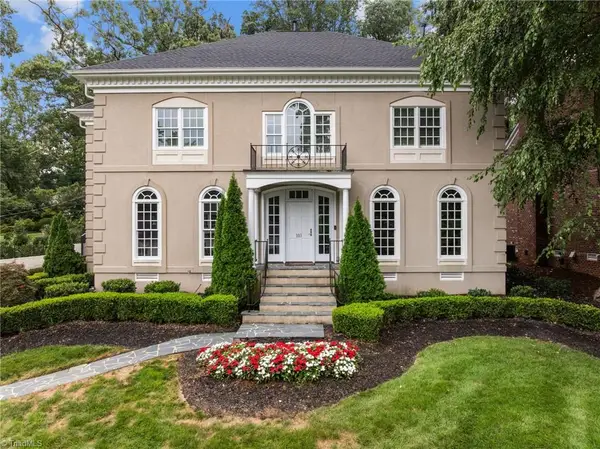 $1,300,000Active4 beds 5 baths
$1,300,000Active4 beds 5 baths103 Wentworth Drive, Greensboro, NC 27408
MLS# 1191163Listed by: TRIAD'S FINEST REAL ESTATE BY EXP REALTY - New
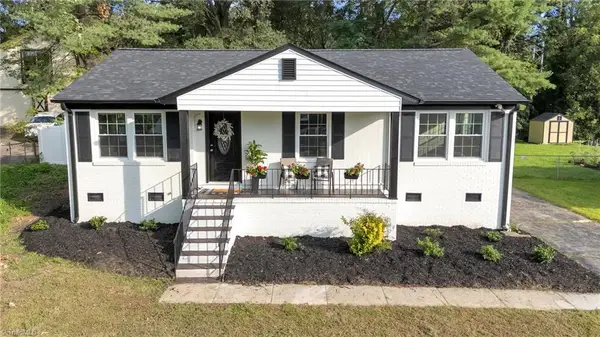 $239,900Active3 beds 2 baths
$239,900Active3 beds 2 baths3121 Shallowford Drive, Greensboro, NC 27406
MLS# 1190846Listed by: BERKSHIRE HATHAWAY HOMESERVICES YOST & LITTLE REALTY - New
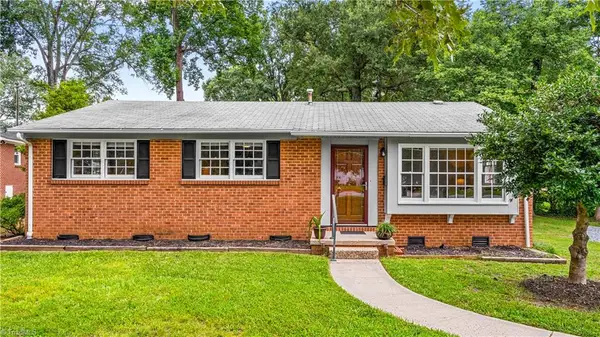 $214,000Active3 beds 2 baths
$214,000Active3 beds 2 baths2711 Dumont Drive, Greensboro, NC 27403
MLS# 1191015Listed by: CAROLINA HOMES FOR SALE - New
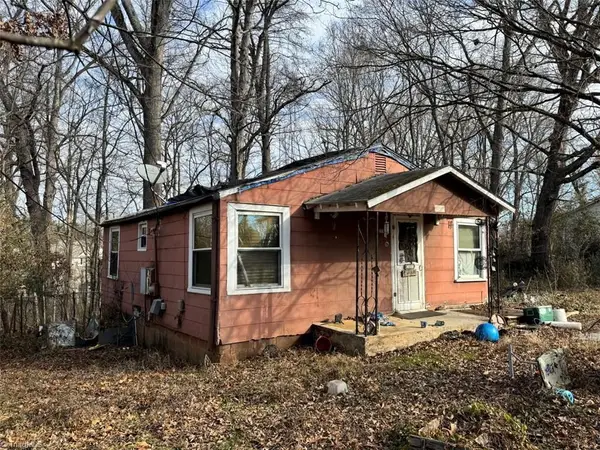 $59,999Active2 beds 1 baths
$59,999Active2 beds 1 baths1911 Allyson Avenue, Greensboro, NC 27405
MLS# 1191122Listed by: HOUSEWELL.COM REALTY OF NORTH CAROLINA
