3659 Cherry Hill Drive, Greensboro, NC 27410
Local realty services provided by:Better Homes and Gardens Real Estate Paracle
3659 Cherry Hill Drive,Greensboro, NC 27410
$485,000
- 4 Beds
- 3 Baths
- - sq. ft.
- Single family
- Pending
Listed by: lisa w. hollins
Office: re/max revolution
MLS#:1199567
Source:NC_TRIAD
Price summary
- Price:$485,000
- Monthly HOA dues:$240
About this home
Unparalleled golf course townhome offers every luxury you've been searching for! Over 3,600 finished sq ft, custom designed by the original builder for his own use - no detail was overlooked! The formal living & dining rooms are perfect for holidays and entertaining! In the kitchen you'll notice the abundance of cabinet and counter space, granite countertops, double ovens and so much more! Cozy breakfast room for those quick meals. You'll never want to leave the amazing sunroom, which overlooks the golf course! The primary suite is enormous, with multiple closets & an en suite bath. The 2nd bedroom is just as large and also has an attached bathroom. Downstairs you'll find a warm and inviting den, complete with a fireplace w/gas logs. The 3rd bedroom is oversized and leads to a remodeled, fully accessible bathroom! Don't miss the heated & cooled large workshop, storage areas, & the cedar closet on the lower level. Full home generator for peace of mind! Neighborhood pool included in HOA.
Contact an agent
Home facts
- Year built:1981
- Listing ID #:1199567
- Added:117 day(s) ago
- Updated:February 12, 2026 at 05:50 AM
Rooms and interior
- Bedrooms:4
- Total bathrooms:3
- Full bathrooms:3
Heating and cooling
- Cooling:Ceiling Fan(s), Central Air
- Heating:Forced Air, Natural Gas
Structure and exterior
- Year built:1981
Schools
- High school:Northwest
- Middle school:Kernodle
- Elementary school:Pearce
Utilities
- Water:Public
- Sewer:Public Sewer
Finances and disclosures
- Price:$485,000
- Tax amount:$3,989
New listings near 3659 Cherry Hill Drive
- New
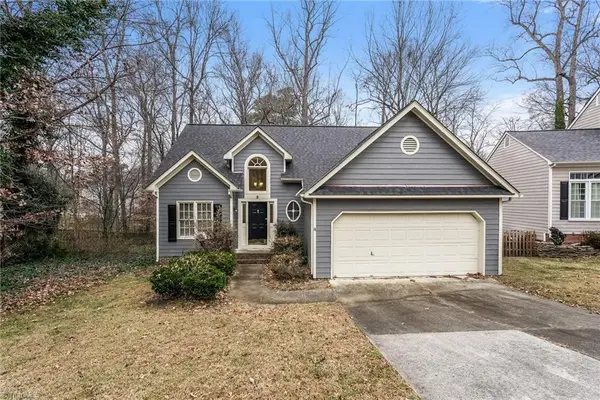 $299,000Active3 beds 3 baths
$299,000Active3 beds 3 baths3 Archer Glen Court, Greensboro, NC 27407
MLS# 1207919Listed by: EVERYSTATE INC. - New
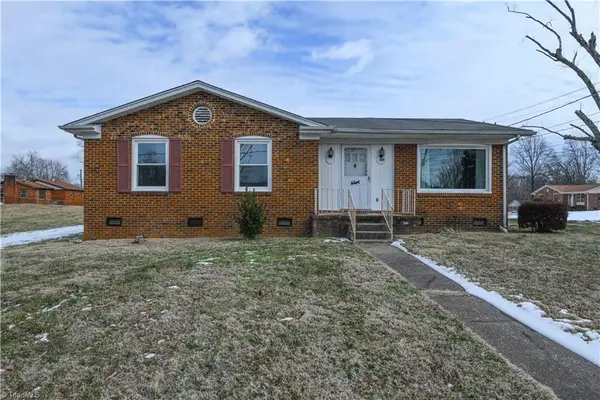 $185,000Active3 beds 2 baths
$185,000Active3 beds 2 baths1600 Glenridge Road, Greensboro, NC 27405
MLS# 1208572Listed by: EXP REALTY - Open Sun, 2 to 4pmNew
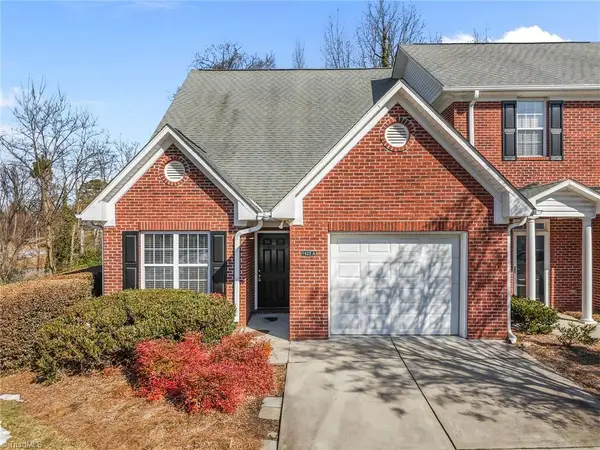 $325,000Active3 beds 3 baths
$325,000Active3 beds 3 baths1425 New Garden Road #A, Greensboro, NC 27410
MLS# 1208759Listed by: KELLER WILLIAMS ONE - New
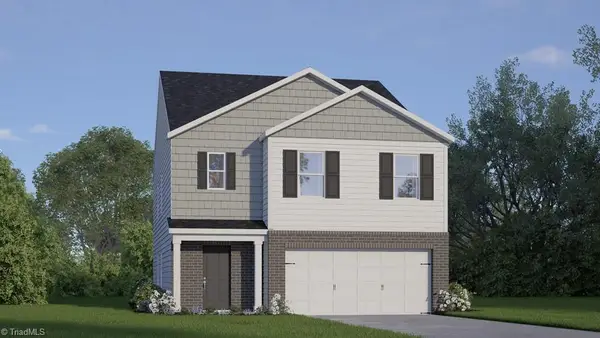 $351,940Active5 beds 4 baths
$351,940Active5 beds 4 baths1539 Hamilton Hills Drive, Greensboro, NC 27406
MLS# 1208849Listed by: DR HORTON - New
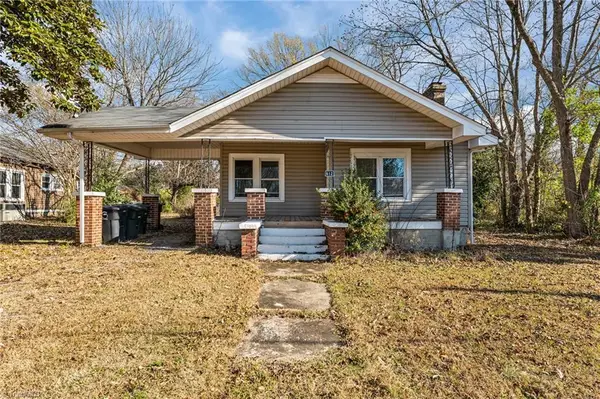 $145,000Active3 beds 1 baths
$145,000Active3 beds 1 baths612 Willard Street, Greensboro, NC 27405
MLS# 1208855Listed by: REAL BROKER LLC - New
 $279,900Active4 beds 3 baths
$279,900Active4 beds 3 baths2007 Peggy Joe Way, Greensboro, NC 27405
MLS# 1208868Listed by: EXP REALTY - New
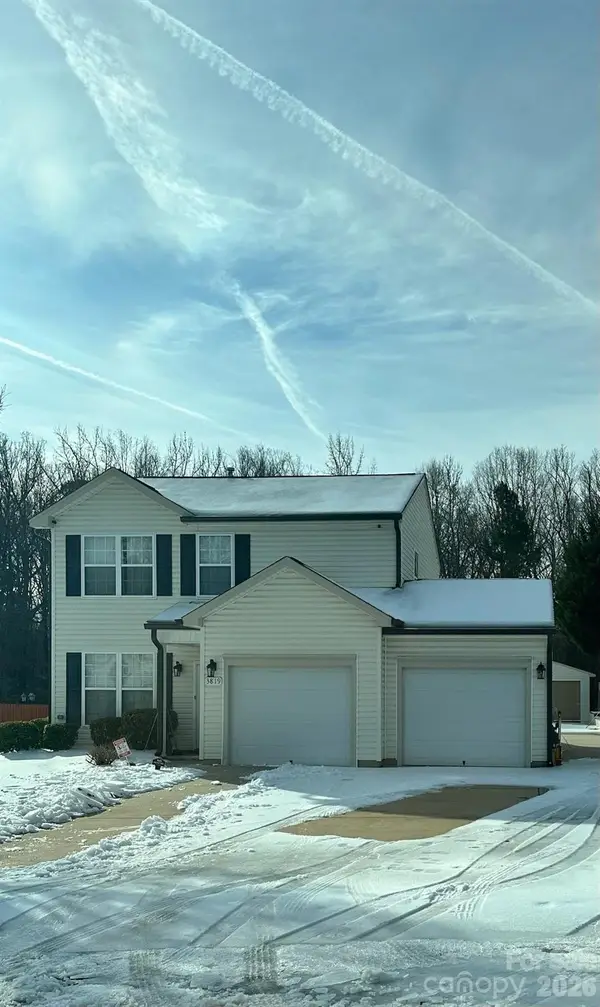 $346,500Active3 beds 3 baths1,524 sq. ft.
$346,500Active3 beds 3 baths1,524 sq. ft.3819 Raintree Drive, Greensboro, NC 27407
MLS# 4345340Listed by: ANTHONY DUFRENE - New
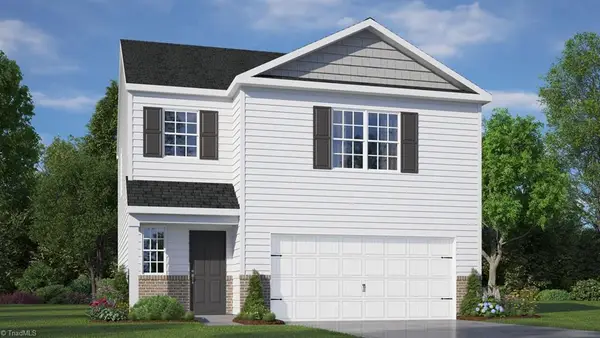 $321,990Active3 beds 3 baths
$321,990Active3 beds 3 baths1537 Hamilton Hills Drive, Greensboro, NC 27406
MLS# 1208832Listed by: DR HORTON - New
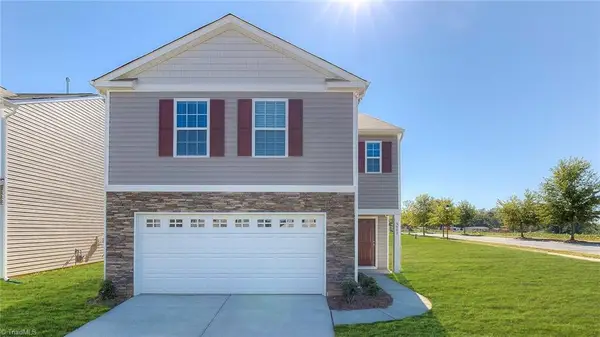 $337,990Active4 beds 3 baths
$337,990Active4 beds 3 baths1541 Hamilton Hills Drive, Greensboro, NC 27406
MLS# 1208836Listed by: DR HORTON - New
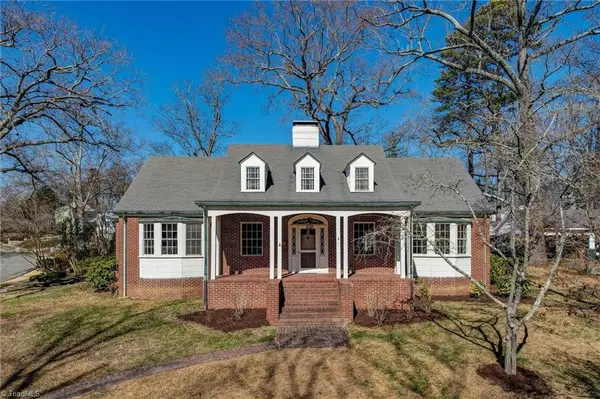 $595,000Active2 beds 2 baths
$595,000Active2 beds 2 baths401 W Greenway Drive N, Greensboro, NC 27403
MLS# 1208564Listed by: BERKSHIRE HATHAWAY HOMESERVICES YOST & LITTLE REALTY

