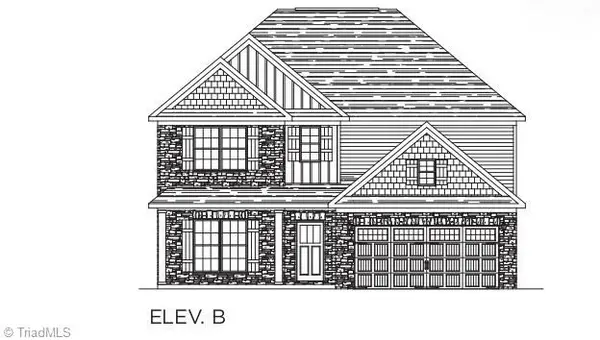404 Country Club Drive, Greensboro, NC 27408
Local realty services provided by:Better Homes and Gardens Real Estate Paracle
404 Country Club Drive,Greensboro, NC 27408
$1,900,000
- 3 Beds
- 3 Baths
- - sq. ft.
- Single family
- Pending
Listed by: martha tyler
Office: tyler redhead & mcalister real estate, llc.
MLS#:1195488
Source:NC_TRIAD
Price summary
- Price:$1,900,000
About this home
This iconic Old Irving Park home that sits on double lots is known as French Eclectic in style. Built in 1936 and registered on the Irving Park Historic District Homes. Architect was William C. Holleyman, Jr who was known for his style all over Old Irving Park. A symmetrical facade, tall flanking chimneys, steeply pitched Hipped slate roof, arched first story openings, French doors that open into oversized rooms, hardwoods, custom wooden blinds, custom storm windows, original brass on doors, arched windows & exceptional millwork throughout. Breakfast room was the original Butlers Pantry, Copper gutters and downspouts, generator, and original custom shutters in the den. Sunroom that looks onto an additional lot(see remarks)and a beautiful rose garden. One of the finest locations in Old Irving Park as it looks onto the Greensboro Country Club golf course. Restrictive Covenants recorded that home cannot be torn down or subdivided. Ask agent for details. A home that has been deeply loved
Contact an agent
Home facts
- Year built:1936
- Listing ID #:1195488
- Added:96 day(s) ago
- Updated:December 22, 2025 at 09:46 PM
Rooms and interior
- Bedrooms:3
- Total bathrooms:3
- Full bathrooms:2
- Half bathrooms:1
Heating and cooling
- Cooling:Central Air
- Heating:Electric, Floor Furnace, Heat Pump, Natural Gas
Structure and exterior
- Year built:1936
Schools
- High school:Page
- Middle school:Mendenhall
- Elementary school:Irving Park
Utilities
- Water:Public
- Sewer:Public Sewer
Finances and disclosures
- Price:$1,900,000
- Tax amount:$15,390
New listings near 404 Country Club Drive
- New
 $285,000Active3 beds 1 baths
$285,000Active3 beds 1 baths2616 Beechwood Street, Greensboro, NC 27403
MLS# 1204881Listed by: BERKSHIRE HATHAWAY HOMESERVICES YOST & LITTLE REALTY - Coming Soon
 $489,900Coming Soon4 beds 2 baths
$489,900Coming Soon4 beds 2 baths1848 N Elm Street, Greensboro, NC 27408
MLS# 1204780Listed by: BERKSHIRE HATHAWAY HOMESERVICES YOST & LITTLE REALTY - New
 $395,000Active3 beds 2 baths
$395,000Active3 beds 2 baths4511 Graham Road, Greensboro, NC 27410
MLS# 1204933Listed by: HOWARD HANNA ALLEN TATE - GREENSBORO - New
 $389,000Active4 beds 3 baths
$389,000Active4 beds 3 baths6 Spring Oak Court, Greensboro, NC 27410
MLS# 1204924Listed by: RE/MAX REALTY CONSULTANTS - New
 $369,000Active3 beds 2 baths
$369,000Active3 beds 2 baths905 N Elam Avenue, Greensboro, NC 27408
MLS# 1204927Listed by: LISTWITHFREEDOM.COM INC - New
 $335,000Active4 beds 3 baths
$335,000Active4 beds 3 baths4114 Pepperbush Drive, Greensboro, NC 27405
MLS# 1204910Listed by: TRIAD REAL ESTATE MOMS - New
 $358,900Active4 beds 3 baths
$358,900Active4 beds 3 baths8 Knoll Brook Court, Greensboro, NC 27407
MLS# 1204921Listed by: REAL BROKER, LLC - New
 $257,000Active4 beds 2 baths
$257,000Active4 beds 2 baths4015 Broadacres Drive, Greensboro, NC 27407
MLS# 1204787Listed by: JASON MITCHELL REAL ESTATE - New
 $175,000Active3 beds 1 baths
$175,000Active3 beds 1 baths1203 Curtis Street, Greensboro, NC 27406
MLS# 1204790Listed by: KELLER WILLIAMS ONE  $483,866Pending5 beds 3 baths
$483,866Pending5 beds 3 baths3816 Kestrel Lane #129, Colfax, NC 27235
MLS# 1204699Listed by: ROYAL HOMES REALTY OF NC, LLC
