4205 Pepperbush Drive, Greensboro, NC 27405
Local realty services provided by:Better Homes and Gardens Real Estate Paracle
4205 Pepperbush Drive,Greensboro, NC 27405
$299,000
- 3 Beds
- 2 Baths
- - sq. ft.
- Single family
- Pending
Listed by: christina kahl
Office: 360 realty
MLS#:1195972
Source:NC_TRIAD
Price summary
- Price:$299,000
About this home
Charming 1-story 3bedroom, 2bath home with low maintenance backyard to enjoy. Floor plan opens up to the living room that is grounded with a fireplace in the center, high ceilings and lots of light, beautiful kitchen includes granite countertops/ tile backsplash, additional space for a table. Abundance of natural light and extra space in the comfy sunroom that leads to the backyard. Pergola stays for a nice shaded spot to relax. Generous sized primary with bath including tub & shower. Walk in the closet and plenty of storage. Ceiling fans-primary, sunroom, living room. Sellers replaced much of the home- systems, appliances, roof in 2019-2025 see agent only remarks for details. Come add your own personal touches to make it yours because it won't last long. Appraiser completed sketch measurements . And the Tesla Charger in the garage conveys! Yard was seeded-come spring ready to flourish. Easily accessible to the highway 29,community pool, paved sidewalks in community, trails nearby.
Contact an agent
Home facts
- Year built:2005
- Listing ID #:1195972
- Added:48 day(s) ago
- Updated:October 21, 2025 at 10:26 AM
Rooms and interior
- Bedrooms:3
- Total bathrooms:2
- Full bathrooms:2
Heating and cooling
- Cooling:Ceiling Fan(s), Central Air
- Heating:Natural Gas, Wall Furnace
Structure and exterior
- Year built:2005
Schools
- High school:Northeast
- Middle school:Northeast
- Elementary school:Reedy Fork
Utilities
- Water:Public
- Sewer:Public Sewer
Finances and disclosures
- Price:$299,000
- Tax amount:$2,343
New listings near 4205 Pepperbush Drive
- New
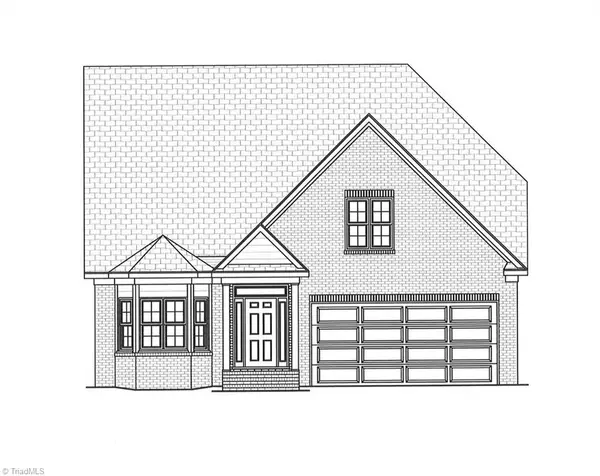 $639,000Active3 beds 3 baths
$639,000Active3 beds 3 baths18 Asher Lane, Greensboro, NC 27455
MLS# 1200875Listed by: HOWARD HANNA ALLEN TATE SUMMERFIELD - New
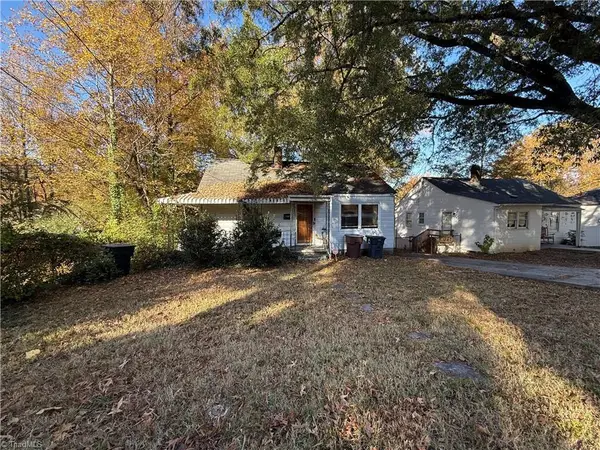 $125,000Active3 beds 2 baths
$125,000Active3 beds 2 baths1118 Duke Street, Greensboro, NC 27406
MLS# 1201016Listed by: REAL BROKER LLC - New
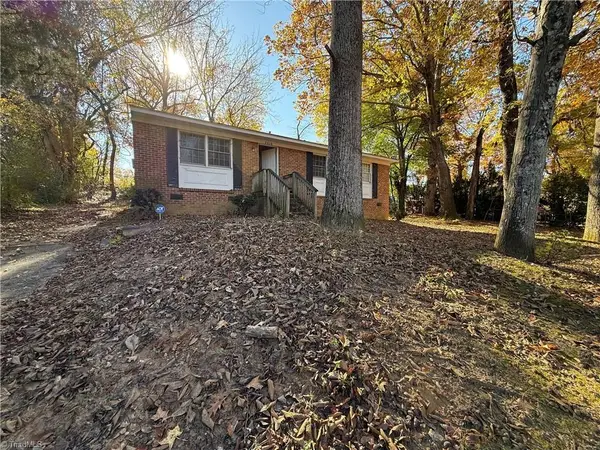 $135,000Active3 beds 1 baths
$135,000Active3 beds 1 baths2010 Sharonbrook Drive, Greensboro, NC 27405
MLS# 1201029Listed by: REAL BROKER LLC - New
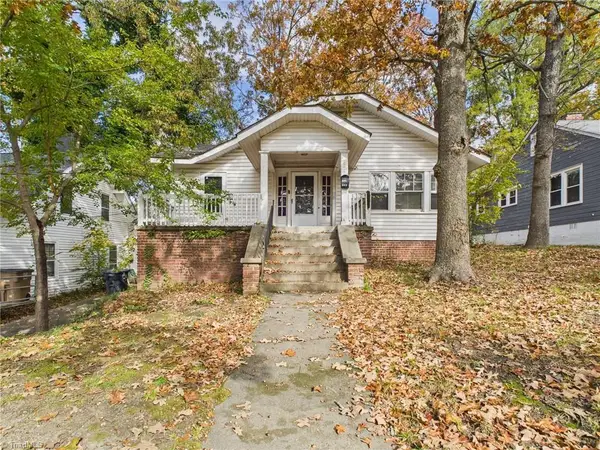 $125,000Active3 beds 1 baths
$125,000Active3 beds 1 baths405 Burtner Street, Greensboro, NC 27406
MLS# 1201044Listed by: REAL BROKER LLC - New
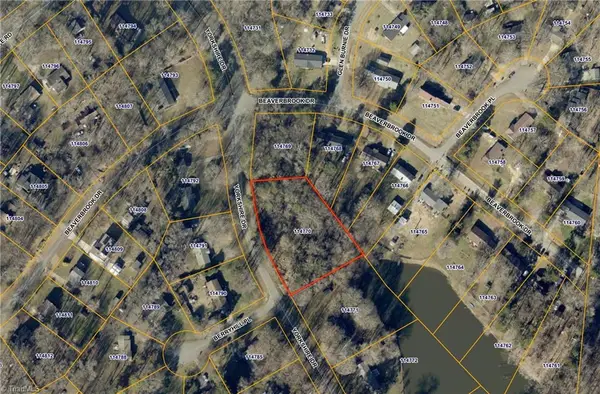 $60,000Active-- Acres
$60,000Active-- Acres2103 Yorkshire Drive, Greensboro, NC 27406
MLS# 1201452Listed by: RE/MAX REALTY CONSULTANTS - New
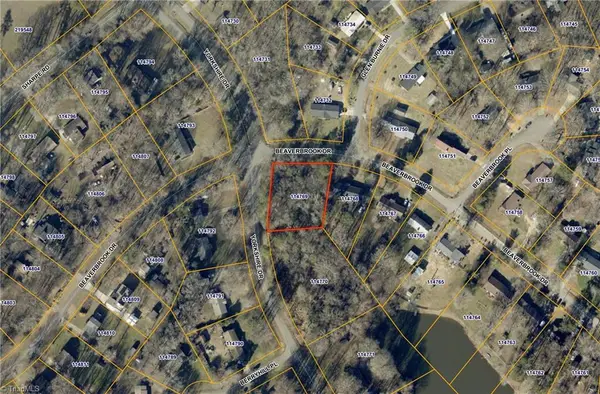 $50,000Active-- Acres
$50,000Active-- Acres2300 Beaverbrook Drive, Greensboro, NC 27406
MLS# 1201457Listed by: RE/MAX REALTY CONSULTANTS - New
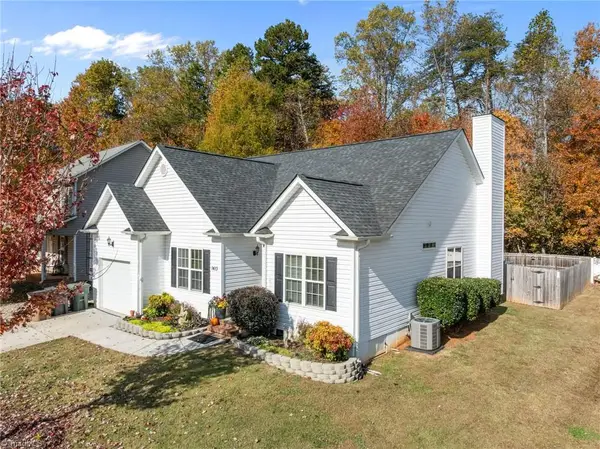 $235,000Active3 beds 2 baths
$235,000Active3 beds 2 baths1413 Asher Downs Drive, Greensboro, NC 27405
MLS# 1201183Listed by: KELLER WILLIAMS ONE - New
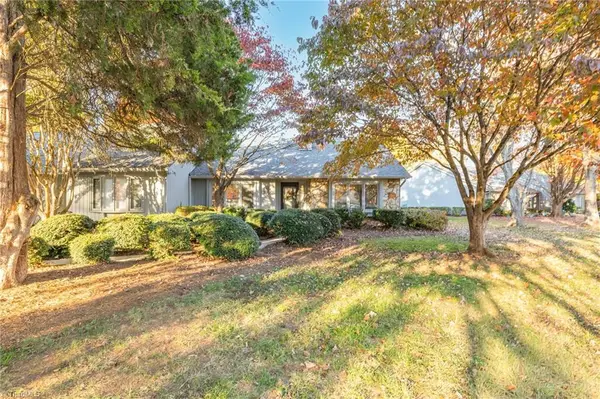 $275,000Active2 beds 2 baths
$275,000Active2 beds 2 baths4306 Sullivans Lake Drive, Greensboro, NC 27410
MLS# 1201067Listed by: RE/MAX REALTY CONSULTANTS - Coming Soon
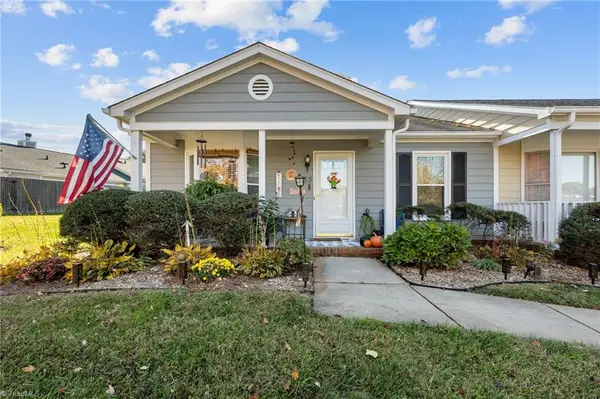 $215,000Coming Soon2 beds 2 baths
$215,000Coming Soon2 beds 2 baths814 Guilford College Road #135, Greensboro, NC 27409
MLS# 1201177Listed by: COLDWELL BANKER ADVANTAGE - New
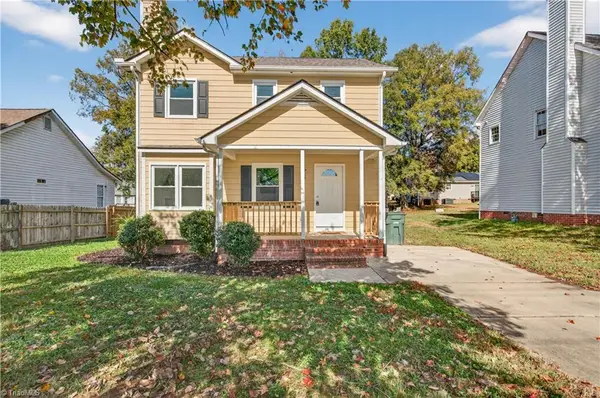 $235,000Active3 beds 2 baths
$235,000Active3 beds 2 baths1517 Huffine Mill Road, Greensboro, NC 27405
MLS# 1201429Listed by: BEYCOME BROKERAGE REALTY LLC
