- BHGRE®
- North Carolina
- Greensboro
- 4419 Pennydale Drive
4419 Pennydale Drive, Greensboro, NC 27407
Local realty services provided by:Better Homes and Gardens Real Estate Paracle
4419 Pennydale Drive,Greensboro, NC 27407
$235,000
- 3 Beds
- 2 Baths
- - sq. ft.
- Single family
- Pending
Listed by: lisa w. hollins
Office: re/max revolution
MLS#:1200109
Source:NC_TRIAD
Price summary
- Price:$235,000
About this home
$2,500 in seller paid closing costs with acceptable offer! The room you need at the price you want! Exterior has been freshly painted 11/2025. You'll love the space & flexibility of the floor plan in this lovingly cared for home. From the pristine hardwood floors to the huge back yard, this could be the perfect home for you! Large, light filled living room on the main level. On the lower level, the den will be a favorite relaxing space. A bright and compact kitchen simplifies meal preparation and leads to the dining room which easily holds a table for 6! Upstairs you'll find all of the bedrooms and a full bath with double sinks. The primary bedroom is oversized and can accommodate even the largest furniture. Step outside onto the covered patio and notice the large back yard, complete with a garden! A one car detached garage is the perfect place for storage, a workshop, or whatever your heart desires! Close to shopping, dining, and schools, and there's no HOA to contend with!
Contact an agent
Home facts
- Year built:1967
- Listing ID #:1200109
- Added:98 day(s) ago
- Updated:January 28, 2026 at 05:48 AM
Rooms and interior
- Bedrooms:3
- Total bathrooms:2
- Full bathrooms:1
- Half bathrooms:1
Heating and cooling
- Cooling:Ceiling Fan(s), Window Unit(s)
- Heating:Electric
Structure and exterior
- Year built:1967
Schools
- High school:Smith
- Middle school:Western Guilford
- Elementary school:Alderman
Utilities
- Water:Public
- Sewer:Public Sewer
Finances and disclosures
- Price:$235,000
- Tax amount:$1,578
New listings near 4419 Pennydale Drive
- Coming Soon
 $455,000Coming Soon4 beds 3 baths
$455,000Coming Soon4 beds 3 baths3805 Bridlington Drive, Greensboro, NC 27455
MLS# 1207303Listed by: A NEW DAWN REALTY, INC - New
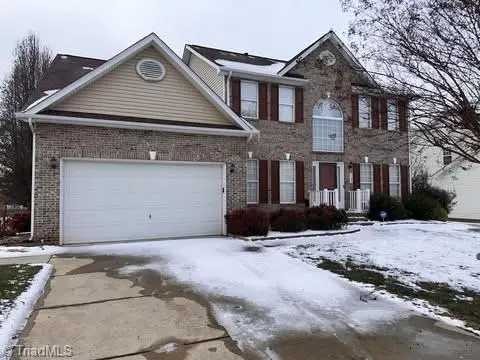 $519,000Active5 beds 4 baths
$519,000Active5 beds 4 baths2202 Mclaughlin Drive, Greensboro, NC 27407
MLS# 1207892Listed by: REAL BROKER LLC - New
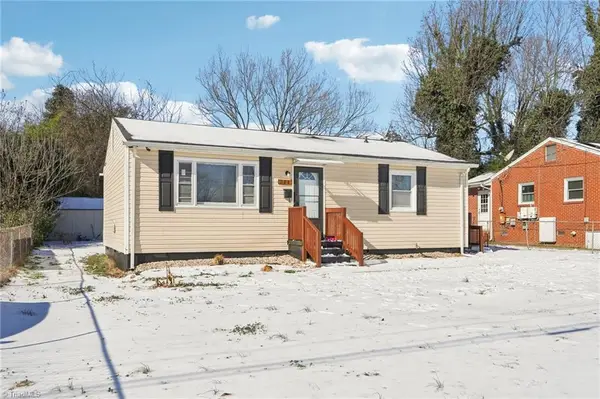 $170,000Active3 beds 1 baths
$170,000Active3 beds 1 baths922 Llano Place, Greensboro, NC 27401
MLS# 1207784Listed by: WORLD HEADQUARTERS OF AWESOME INC. DBA DASH CAROLINA - New
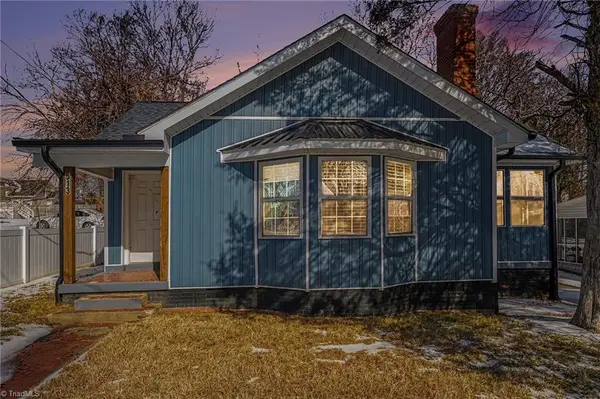 $149,900Active2 beds 1 baths
$149,900Active2 beds 1 baths513 Broad Avenue, Greensboro, NC 27406
MLS# 1207698Listed by: HOWARD HANNA ALLEN TATE OAK RIDGE COMMONS - Coming Soon
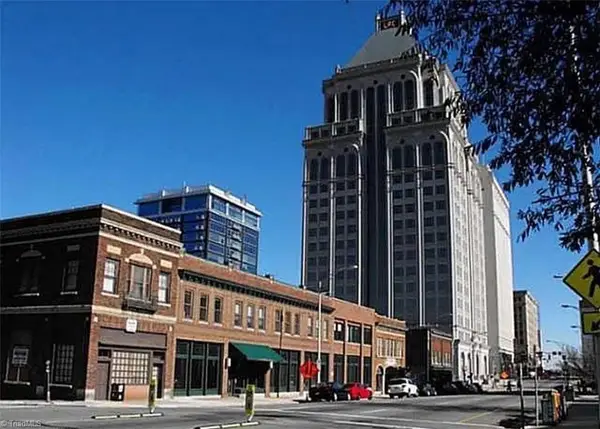 $129,000Coming Soon1 beds 1 baths
$129,000Coming Soon1 beds 1 baths220 W Market Street #103, Greensboro, NC 27401
MLS# 1207776Listed by: HOWARD HANNA ALLEN TATE - GREENSBORO - New
 $334,500Active3 beds 3 baths
$334,500Active3 beds 3 baths1811 Downing Street, Greensboro, NC 27410
MLS# 1207781Listed by: EXP REALTY - New
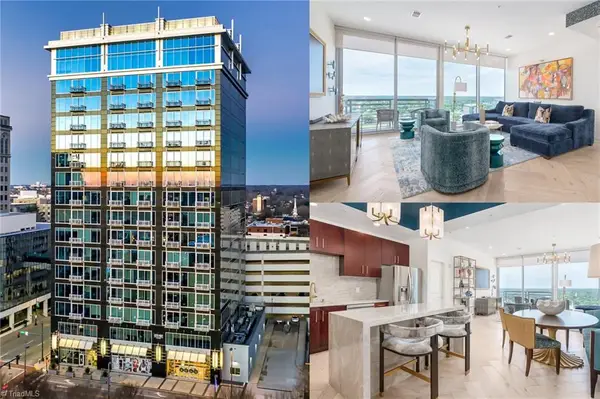 $665,000Active3 beds 3 baths
$665,000Active3 beds 3 baths201 N Elm Street #1401, Greensboro, NC 27401
MLS# 1207888Listed by: COLLECTIVE REALTY LLC - Coming Soon
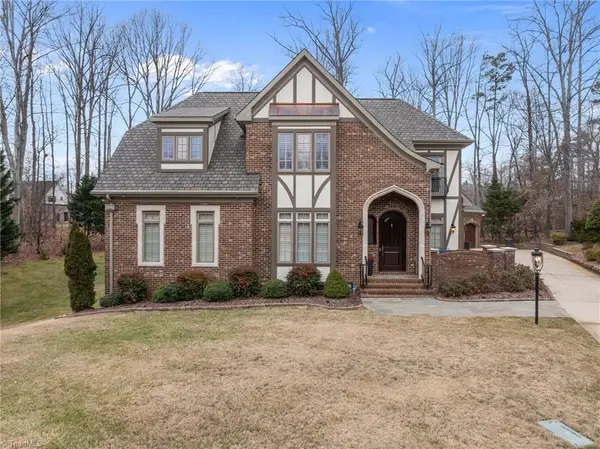 $990,000Coming Soon4 beds 5 baths
$990,000Coming Soon4 beds 5 baths5 Postbridge Court, Greensboro, NC 27407
MLS# 1207762Listed by: WEICHERT REALTORS TRIAD ASSOCIATES - New
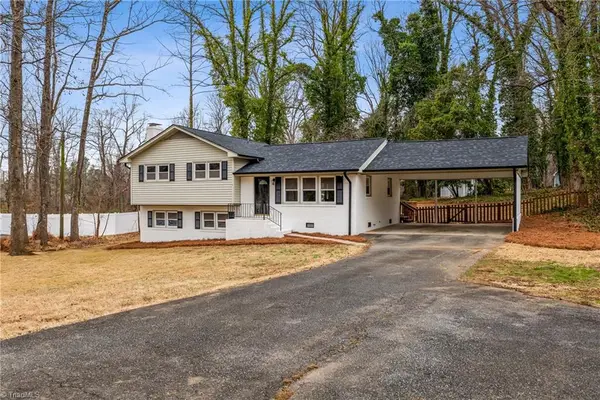 $359,000Active4 beds 2 baths
$359,000Active4 beds 2 baths1113 Rustic Road, Greensboro, NC 27410
MLS# 1207795Listed by: ALMAJANNIE REALTY, LLC - New
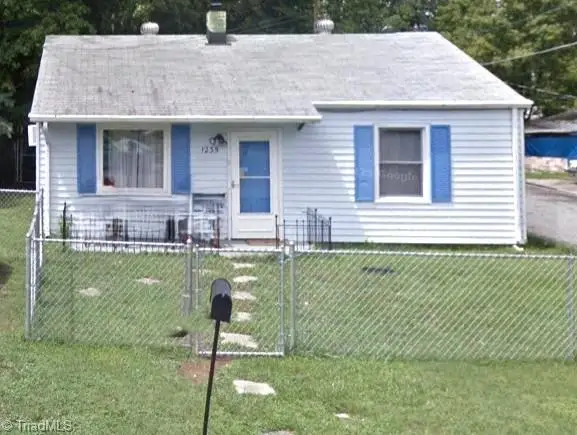 $115,000Active2 beds 1 baths
$115,000Active2 beds 1 baths1235 Elmer Street, Greensboro, NC 27405
MLS# 1207851Listed by: SM1 PROPERTY SOLUTIONS

