4607 Bluff Run Drive, Greensboro, NC 27455
Local realty services provided by:Better Homes and Gardens Real Estate Paracle
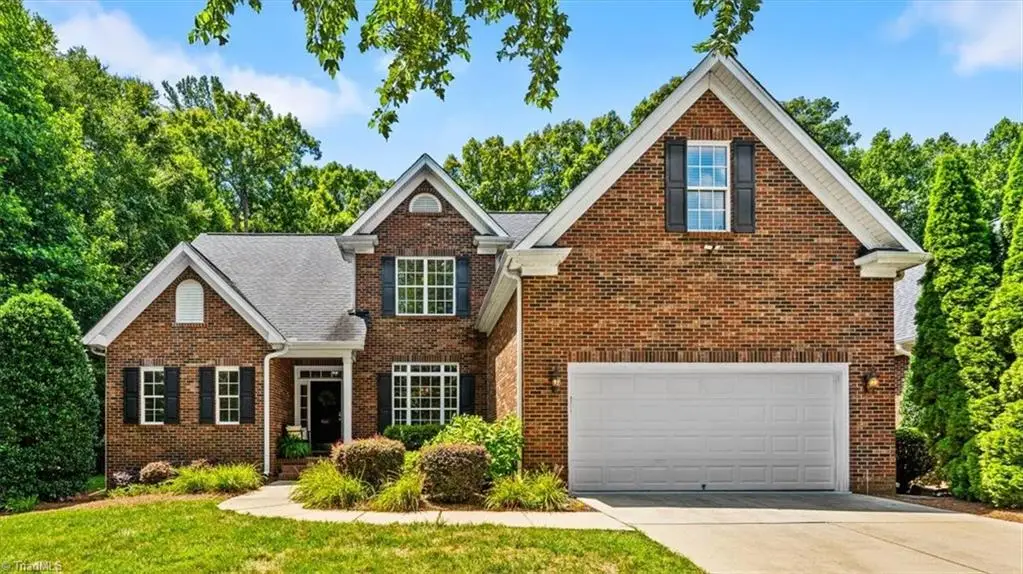
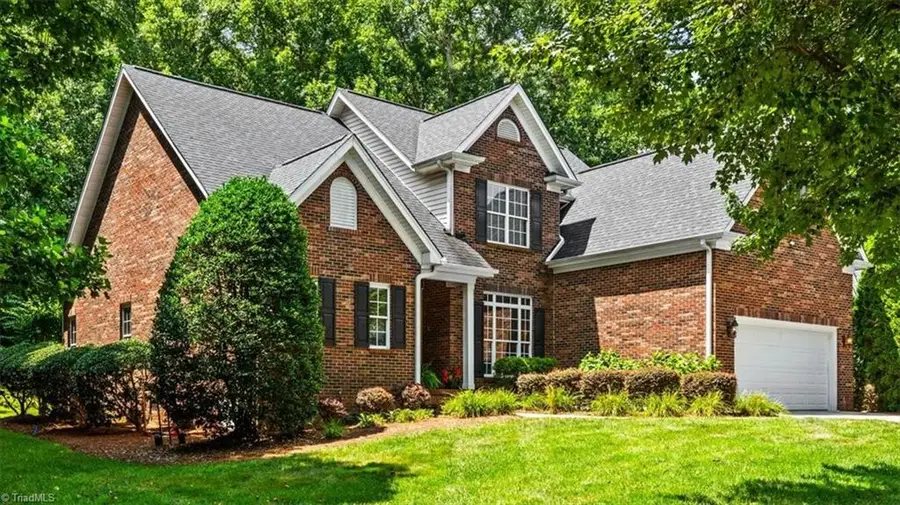
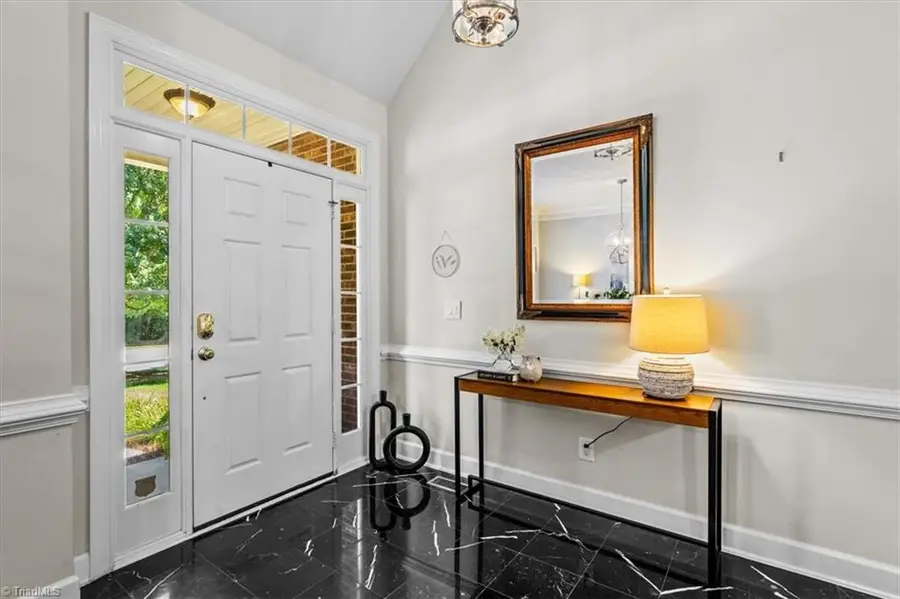
4607 Bluff Run Drive,Greensboro, NC 27455
$550,000
- 4 Beds
- 4 Baths
- - sq. ft.
- Single family
- Pending
Listed by:ruth watakila
Office:berkshire hathaway homeservices yost & little realty
MLS#:1187931
Source:NC_TRIAD
Price summary
- Price:$550,000
- Monthly HOA dues:$165
About this home
Welcome home to this stunning 4-bedroom, 3.5-bath home featuring a primary suite conveniently located on the main level. The home boasts a spacious open floor plan, perfect for entertaining, and is flooded with natural light. The updated (2024) primary ensuite is a highlight that adds modern charm. The kitchen with fresh updates and an updated bar area provides a place to gather, try out culinary skills and make memories. The Kitchen leads to the screened in porch that is a relaxing sanctuary. Upstairs, the 4th bedroom can be utilized as a bonus room, offering added versatility. Major updates include HVAC units in 2020, a new hot water heater in 2025, and all kitchen appliances replaced in 2024. Enjoy the benefits of a well-maintained community where the HOA takes care of the yard, making this a fantastic opportunity for any homebuyer. In addition to a club house with a Gym and pool, you have easy access to the urban loop, in close proximity to restaurants, shopping and walking areas.
Contact an agent
Home facts
- Year built:2001
- Listing Id #:1187931
- Added:28 day(s) ago
- Updated:August 14, 2025 at 04:44 AM
Rooms and interior
- Bedrooms:4
- Total bathrooms:4
- Full bathrooms:3
- Half bathrooms:1
Heating and cooling
- Cooling:Ceiling Fan(s), Central Air
- Heating:Forced Air, Natural Gas
Structure and exterior
- Year built:2001
Schools
- High school:Page
- Middle school:Mendenhall
- Elementary school:Jesse Wharton
Utilities
- Water:Public
- Sewer:Public Sewer
Finances and disclosures
- Price:$550,000
- Tax amount:$5,049
New listings near 4607 Bluff Run Drive
- New
 $299,900Active2 beds 1 baths
$299,900Active2 beds 1 baths2809 Springwood Drive, Greensboro, NC 27403
MLS# 1190425Listed by: BERKSHIRE HATHAWAY HOMESERVICES YOST & LITTLE REALTY - New
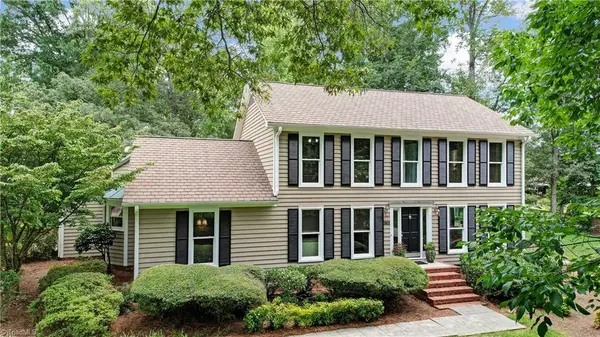 $495,000Active4 beds 4 baths
$495,000Active4 beds 4 baths3901 Buncombe Drive, Greensboro, NC 27407
MLS# 1190460Listed by: BERKSHIRE HATHAWAY HOMESERVICES YOST & LITTLE REALTY - New
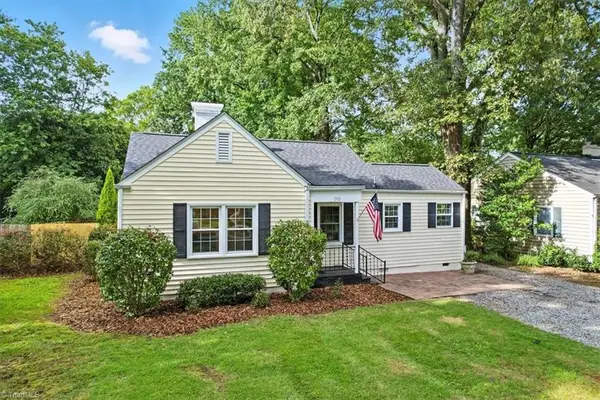 $390,000Active3 beds 2 baths
$390,000Active3 beds 2 baths1702 Independence Road, Greensboro, NC 27408
MLS# 1191173Listed by: HELP-U-SELL OF GREENSBORO - New
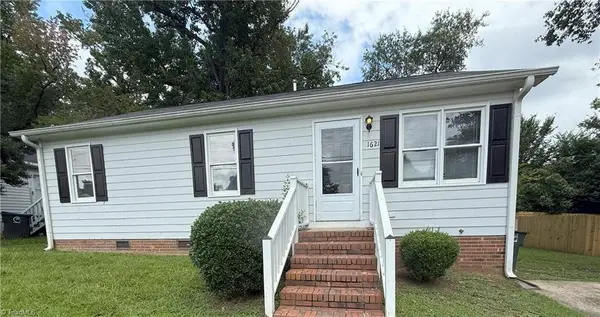 $184,990Active3 beds 2 baths
$184,990Active3 beds 2 baths1621 Eastwood Avenue, Greensboro, NC 27401
MLS# 1191199Listed by: REAL PROPERTY MANAGEMENT TRIAD - Coming Soon
 $299,000Coming Soon3 beds 4 baths
$299,000Coming Soon3 beds 4 baths18 Park Village Lane #B, Greensboro, NC 27455
MLS# 1189695Listed by: BELVEDERE PROPERTIES, - Coming Soon
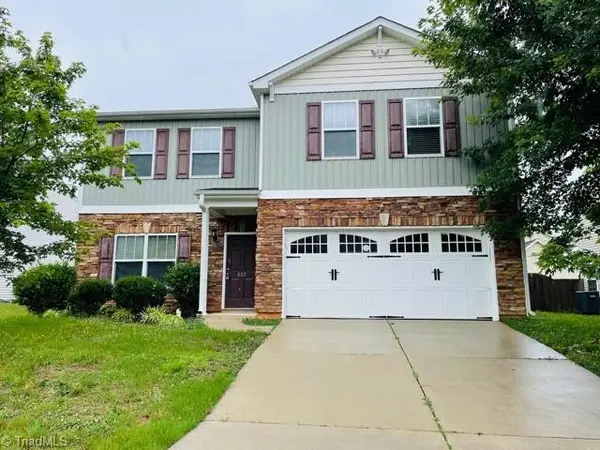 $325,000Coming Soon4 beds 3 baths
$325,000Coming Soon4 beds 3 baths802 Redland Drive, McLeansville, NC 27301
MLS# 1190867Listed by: BELVEDERE PROPERTIES, - New
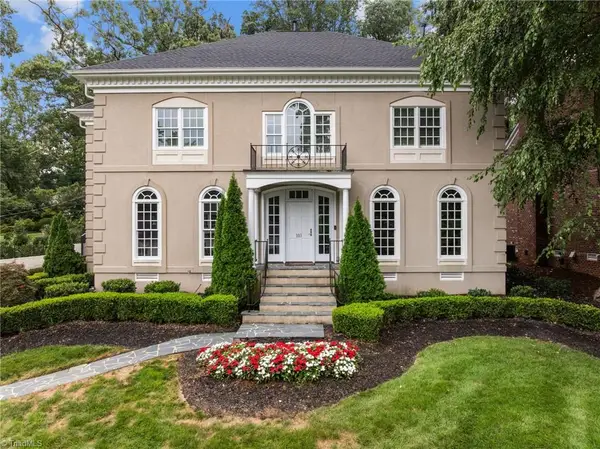 $1,300,000Active4 beds 5 baths
$1,300,000Active4 beds 5 baths103 Wentworth Drive, Greensboro, NC 27408
MLS# 1191163Listed by: TRIAD'S FINEST REAL ESTATE BY EXP REALTY - New
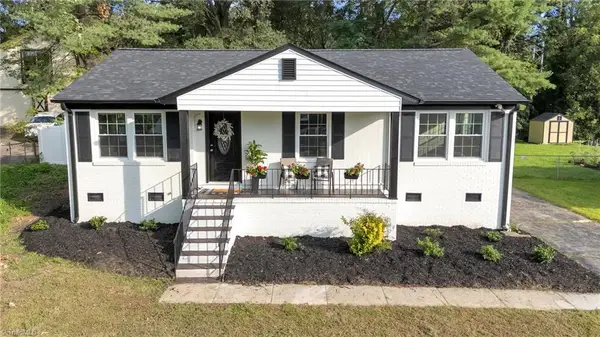 $239,900Active3 beds 2 baths
$239,900Active3 beds 2 baths3121 Shallowford Drive, Greensboro, NC 27406
MLS# 1190846Listed by: BERKSHIRE HATHAWAY HOMESERVICES YOST & LITTLE REALTY - New
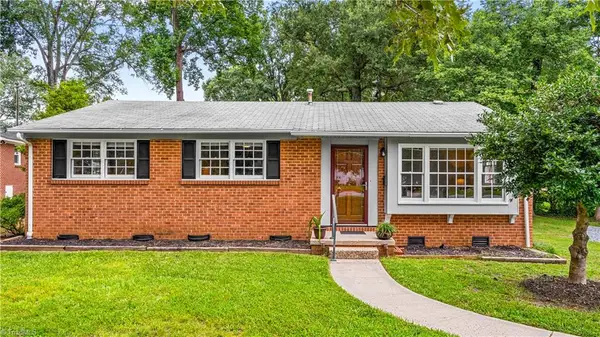 $214,000Active3 beds 2 baths
$214,000Active3 beds 2 baths2711 Dumont Drive, Greensboro, NC 27403
MLS# 1191015Listed by: CAROLINA HOMES FOR SALE - New
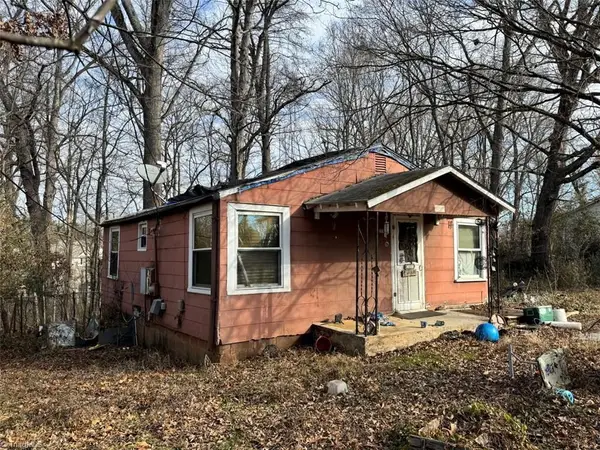 $59,999Active2 beds 1 baths
$59,999Active2 beds 1 baths1911 Allyson Avenue, Greensboro, NC 27405
MLS# 1191122Listed by: HOUSEWELL.COM REALTY OF NORTH CAROLINA
