5200 Candlewick Road, Greensboro, NC 27455
Local realty services provided by:Better Homes and Gardens Real Estate Paracle
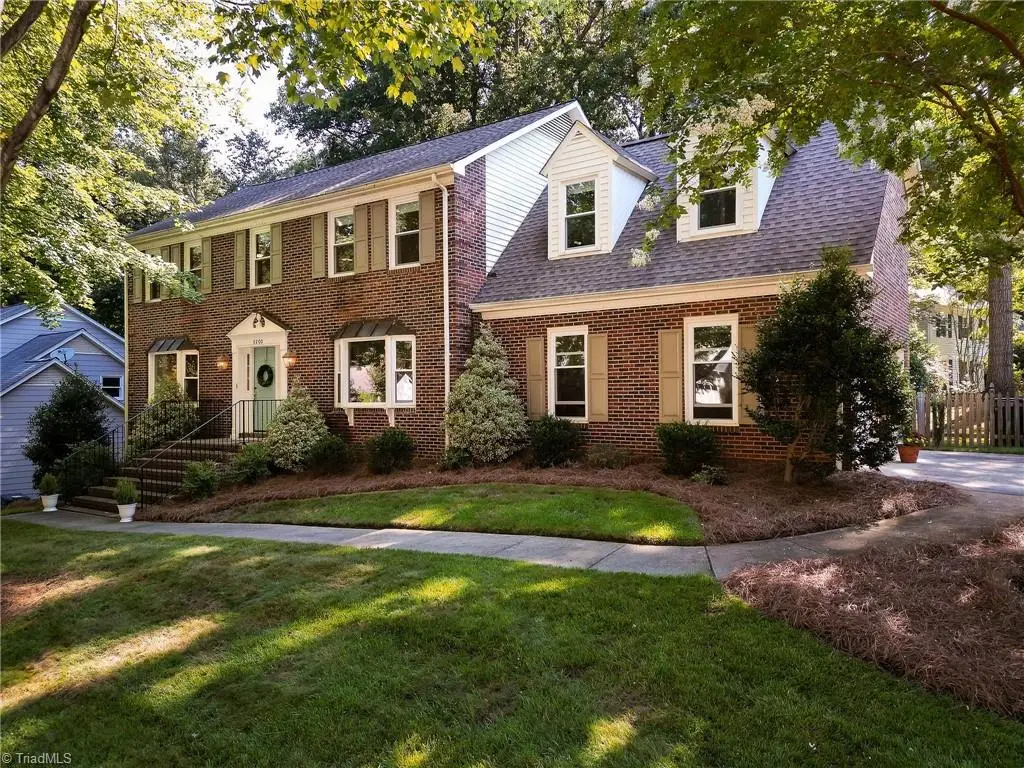
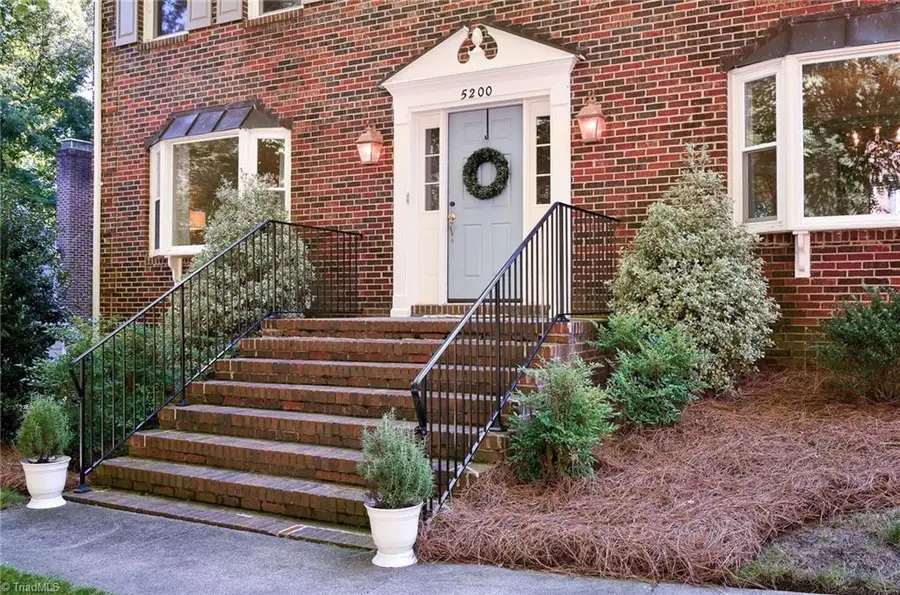
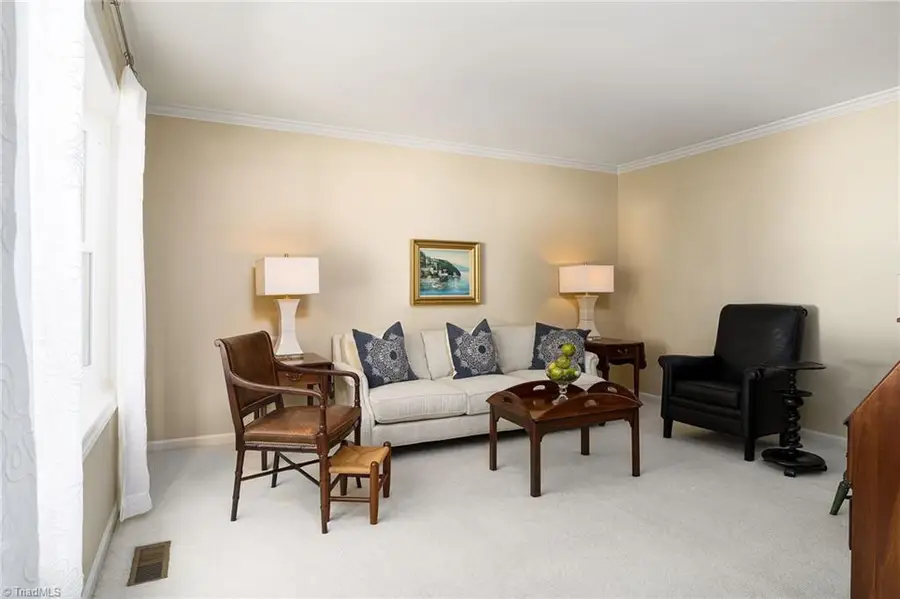
5200 Candlewick Road,Greensboro, NC 27455
$480,000
- 4 Beds
- 3 Baths
- - sq. ft.
- Single family
- Active
Listed by:lauren vail
Office:nexthome triad realty
MLS#:1188448
Source:NC_TRIAD
Price summary
- Price:$480,000
- Monthly HOA dues:$25.33
About this home
Welcome to 5200 Candlewick Road, where comfort, charm, and location come together beautifully.
Tucked away in the attractive Guilford Greene neighborhood, this all-brick, 4-bedroom home sits proudly on a corner lot with a private fenced backyard and Greenway access just steps from your door.
Inside, you'll find close to 2,400 square feet of well-planned living space, including a spacious family room, formal dining, and a bright kitchen ready for your personal touch. The home’s layout balances cozy spaces with room to grow, perfect for everyday living and entertaining.
Enjoy summer evenings on the newer back deck, hosting gatherings or relaxing with a book under the trees. With a side-entry garage, cul-de-sac driveway, and a backyard built for play or gardening, this home truly checks all the boxes.
Located just minutes from shopping, schools, trails, and major highways, this is the opportunity you’ve been waiting for!
Contact an agent
Home facts
- Year built:1987
- Listing Id #:1188448
- Added:15 day(s) ago
- Updated:August 10, 2025 at 08:47 PM
Rooms and interior
- Bedrooms:4
- Total bathrooms:3
- Full bathrooms:2
- Half bathrooms:1
Heating and cooling
- Cooling:Ceiling Fan(s), Central Air
- Heating:Forced Air, Natural Gas
Structure and exterior
- Year built:1987
Schools
- High school:Page
- Middle school:Mendenhall
- Elementary school:Jesse Wharton
Utilities
- Water:Public
- Sewer:Public Sewer
Finances and disclosures
- Price:$480,000
- Tax amount:$3,621
New listings near 5200 Candlewick Road
- New
 $299,900Active2 beds 1 baths
$299,900Active2 beds 1 baths2809 Springwood Drive, Greensboro, NC 27403
MLS# 1190425Listed by: BERKSHIRE HATHAWAY HOMESERVICES YOST & LITTLE REALTY - New
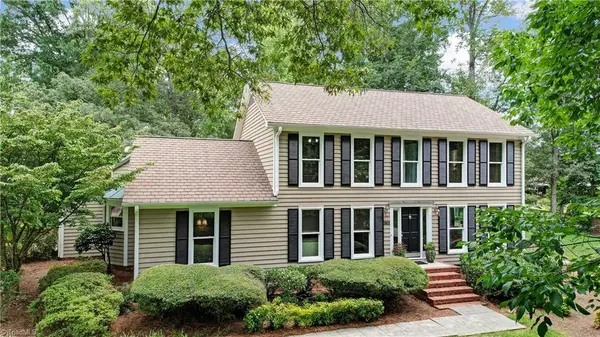 $495,000Active4 beds 4 baths
$495,000Active4 beds 4 baths3901 Buncombe Drive, Greensboro, NC 27407
MLS# 1190460Listed by: BERKSHIRE HATHAWAY HOMESERVICES YOST & LITTLE REALTY - New
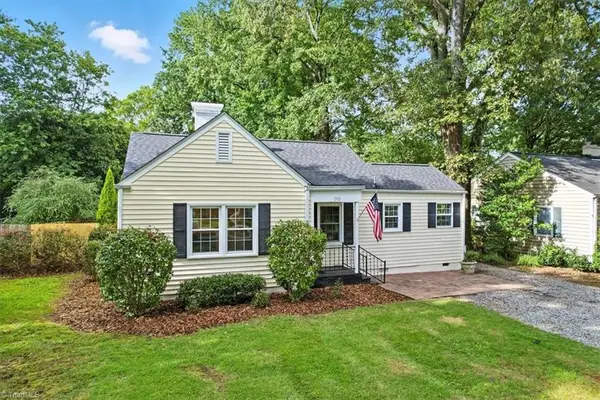 $390,000Active3 beds 2 baths
$390,000Active3 beds 2 baths1702 Independence Road, Greensboro, NC 27408
MLS# 1191173Listed by: HELP-U-SELL OF GREENSBORO - New
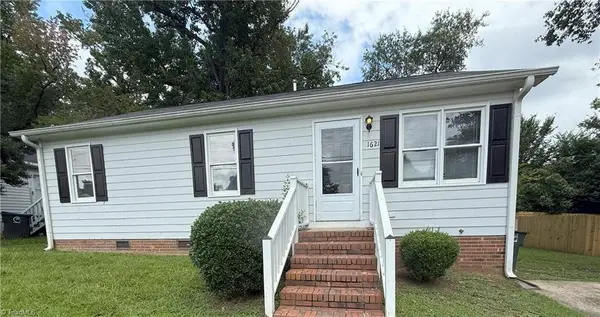 $184,990Active3 beds 2 baths
$184,990Active3 beds 2 baths1621 Eastwood Avenue, Greensboro, NC 27401
MLS# 1191199Listed by: REAL PROPERTY MANAGEMENT TRIAD - Coming Soon
 $299,000Coming Soon3 beds 4 baths
$299,000Coming Soon3 beds 4 baths18 Park Village Lane #B, Greensboro, NC 27455
MLS# 1189695Listed by: BELVEDERE PROPERTIES, - Coming Soon
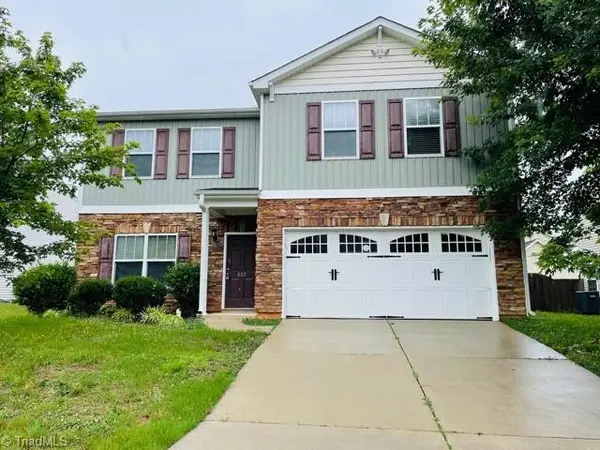 $325,000Coming Soon4 beds 3 baths
$325,000Coming Soon4 beds 3 baths802 Redland Drive, McLeansville, NC 27301
MLS# 1190867Listed by: BELVEDERE PROPERTIES, - New
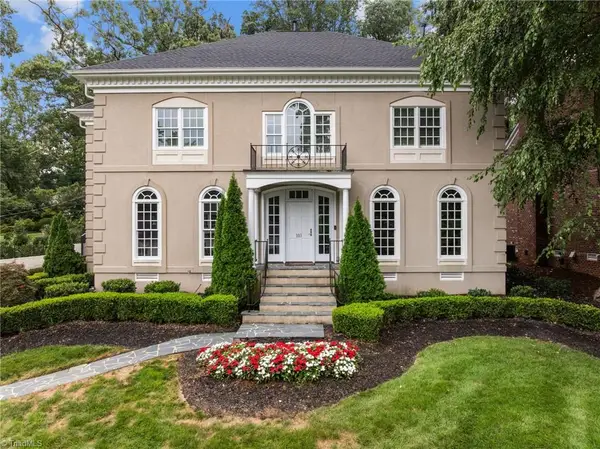 $1,300,000Active4 beds 5 baths
$1,300,000Active4 beds 5 baths103 Wentworth Drive, Greensboro, NC 27408
MLS# 1191163Listed by: TRIAD'S FINEST REAL ESTATE BY EXP REALTY - New
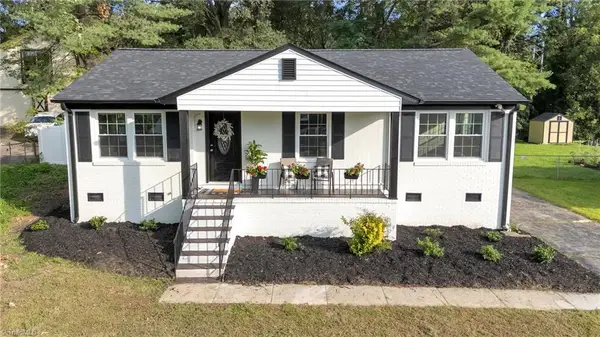 $239,900Active3 beds 2 baths
$239,900Active3 beds 2 baths3121 Shallowford Drive, Greensboro, NC 27406
MLS# 1190846Listed by: BERKSHIRE HATHAWAY HOMESERVICES YOST & LITTLE REALTY - New
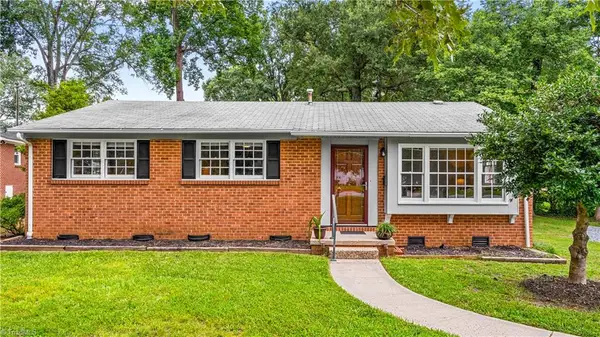 $214,000Active3 beds 2 baths
$214,000Active3 beds 2 baths2711 Dumont Drive, Greensboro, NC 27403
MLS# 1191015Listed by: CAROLINA HOMES FOR SALE - New
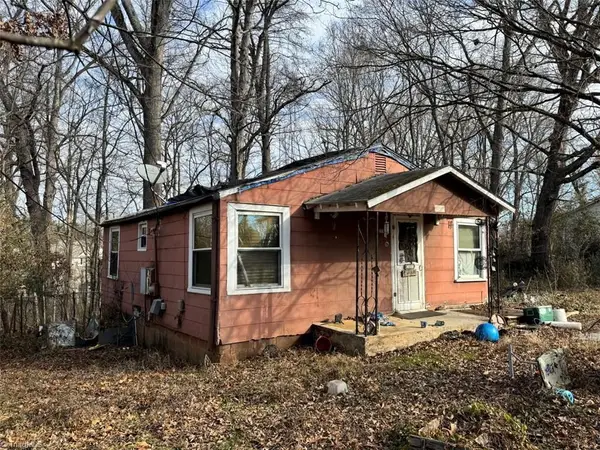 $59,999Active2 beds 1 baths
$59,999Active2 beds 1 baths1911 Allyson Avenue, Greensboro, NC 27405
MLS# 1191122Listed by: HOUSEWELL.COM REALTY OF NORTH CAROLINA
