7716 Chesterbrooke Drive, Greensboro, NC 27455
Local realty services provided by:Better Homes and Gardens Real Estate Paracle
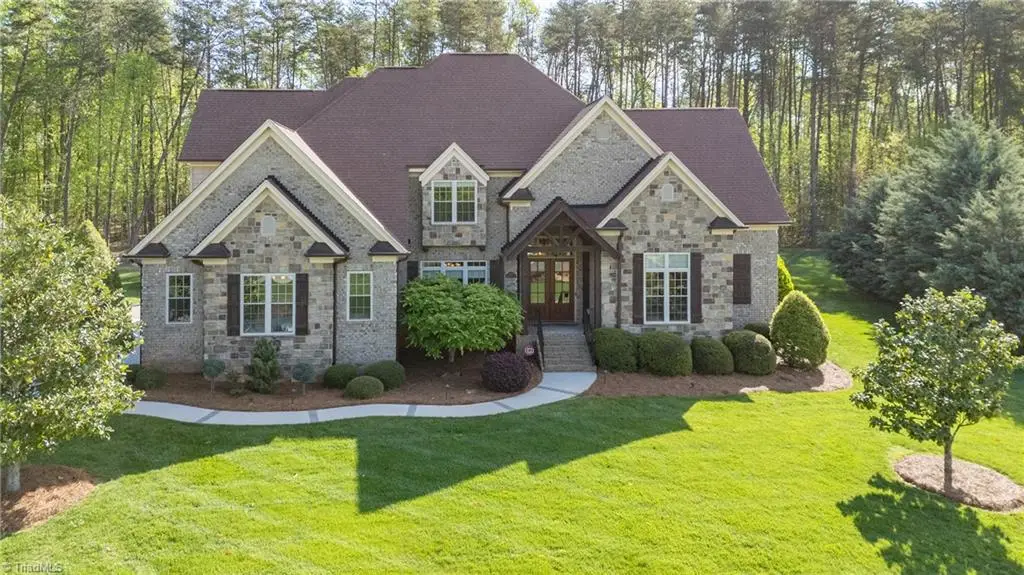
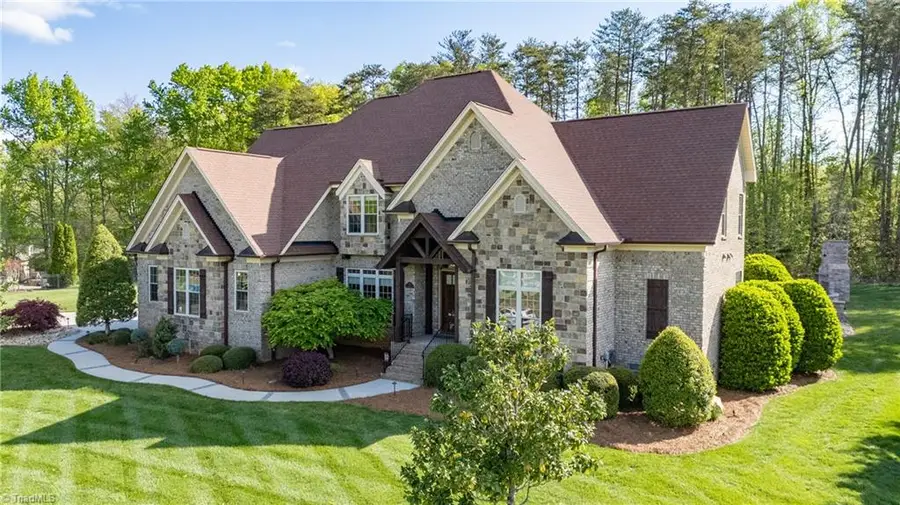
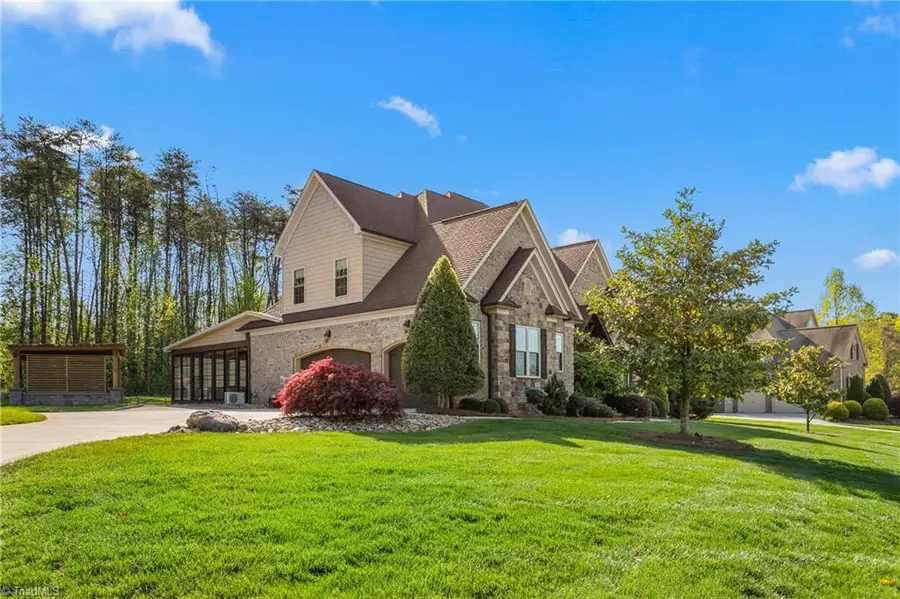
7716 Chesterbrooke Drive,Greensboro, NC 27455
$995,000
- 4 Beds
- 4 Baths
- - sq. ft.
- Single family
- Pending
Listed by:andrea wilhelm
Office:the art of southern realty, inc
MLS#:1177696
Source:NC_TRIAD
Price summary
- Price:$995,000
- Monthly HOA dues:$58.33
About this home
This spacious, thoughtfully designed home offers ample room for everyone, featuring a flexible floor plan and timeless style. The first floor features a private office or music room with a gorgeous vaulted ceiling, a generous primary suite with tray ceilings, and a large laundry room with an adjoining drop zone. The open-concept great room, featuring coffered ceilings, flows seamlessly into the kitchen and breakfast area. Upstairs includes three additional bedrooms, two full baths, and two versatile bonus rooms—ideal for a home theater, gym, or playroom. Neutral décor throughout makes it move-in ready. Set on over an acre, the lush yard backs to woods for privacy while still offering open space for play. The outdoor living space is truly exceptional, featuring an enclosed patio room with a double-sided fireplace and an additional outdoor fireplace for year-round entertaining. A 3-car garage and location in a top-rated school district make this home the total package.
Contact an agent
Home facts
- Year built:2012
- Listing Id #:1177696
- Added:115 day(s) ago
- Updated:August 12, 2025 at 04:47 AM
Rooms and interior
- Bedrooms:4
- Total bathrooms:4
- Full bathrooms:3
- Half bathrooms:1
Heating and cooling
- Cooling:Ceiling Fan(s), Central Air
- Heating:Electric, Forced Air, Heat Pump, Natural Gas
Structure and exterior
- Year built:2012
Schools
- High school:Northern
- Middle school:Northern
- Elementary school:Northern
Utilities
- Water:Public
- Sewer:Septic Tank
Finances and disclosures
- Price:$995,000
- Tax amount:$6,709
New listings near 7716 Chesterbrooke Drive
- New
 $299,900Active2 beds 1 baths
$299,900Active2 beds 1 baths2809 Springwood Drive, Greensboro, NC 27403
MLS# 1190425Listed by: BERKSHIRE HATHAWAY HOMESERVICES YOST & LITTLE REALTY - New
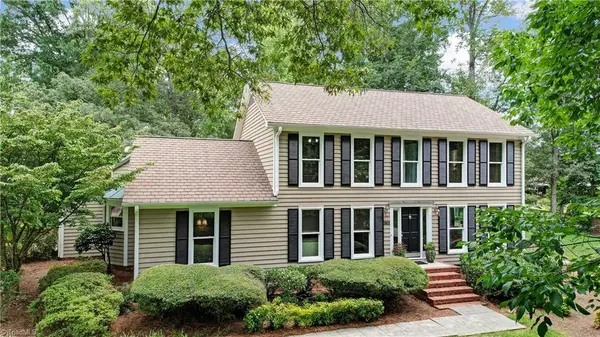 $495,000Active4 beds 4 baths
$495,000Active4 beds 4 baths3901 Buncombe Drive, Greensboro, NC 27407
MLS# 1190460Listed by: BERKSHIRE HATHAWAY HOMESERVICES YOST & LITTLE REALTY - New
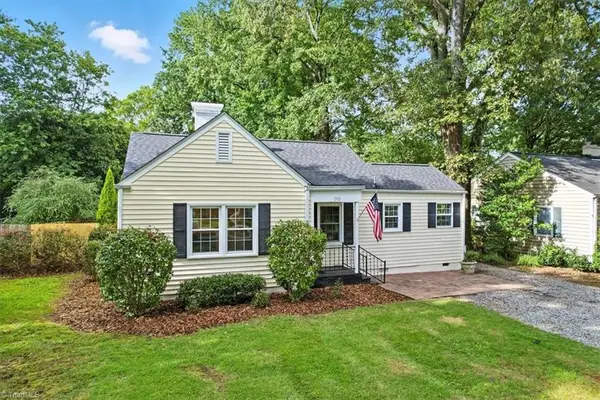 $390,000Active3 beds 2 baths
$390,000Active3 beds 2 baths1702 Independence Road, Greensboro, NC 27408
MLS# 1191173Listed by: HELP-U-SELL OF GREENSBORO - New
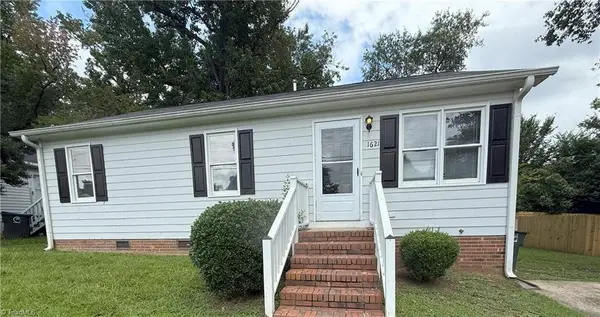 $184,990Active3 beds 2 baths
$184,990Active3 beds 2 baths1621 Eastwood Avenue, Greensboro, NC 27401
MLS# 1191199Listed by: REAL PROPERTY MANAGEMENT TRIAD - Coming Soon
 $299,000Coming Soon3 beds 4 baths
$299,000Coming Soon3 beds 4 baths18 Park Village Lane #B, Greensboro, NC 27455
MLS# 1189695Listed by: BELVEDERE PROPERTIES, - Coming Soon
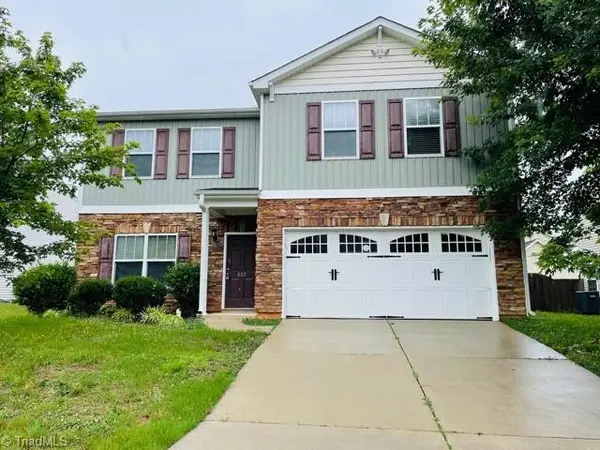 $325,000Coming Soon4 beds 3 baths
$325,000Coming Soon4 beds 3 baths802 Redland Drive, McLeansville, NC 27301
MLS# 1190867Listed by: BELVEDERE PROPERTIES, - New
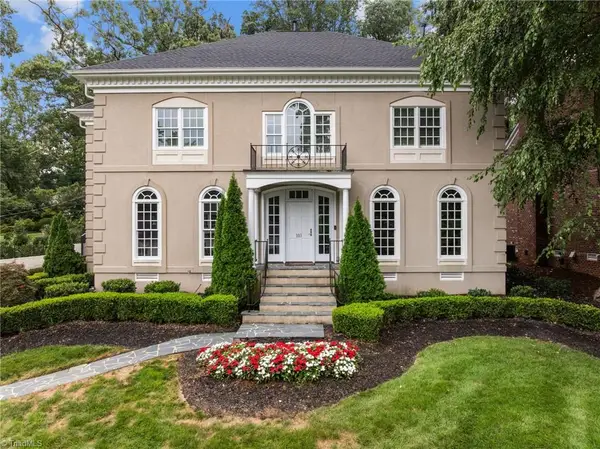 $1,300,000Active4 beds 5 baths
$1,300,000Active4 beds 5 baths103 Wentworth Drive, Greensboro, NC 27408
MLS# 1191163Listed by: TRIAD'S FINEST REAL ESTATE BY EXP REALTY - New
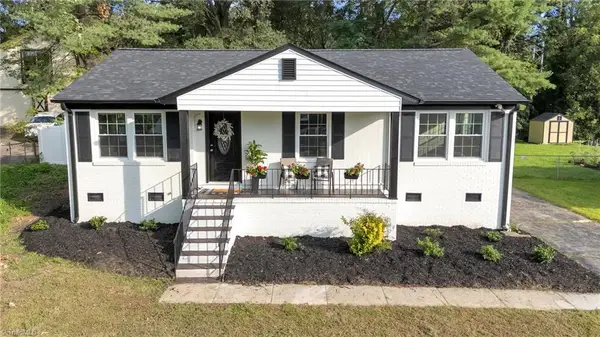 $239,900Active3 beds 2 baths
$239,900Active3 beds 2 baths3121 Shallowford Drive, Greensboro, NC 27406
MLS# 1190846Listed by: BERKSHIRE HATHAWAY HOMESERVICES YOST & LITTLE REALTY - New
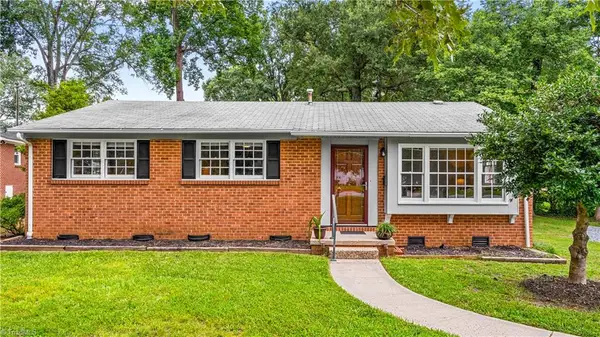 $214,000Active3 beds 2 baths
$214,000Active3 beds 2 baths2711 Dumont Drive, Greensboro, NC 27403
MLS# 1191015Listed by: CAROLINA HOMES FOR SALE - New
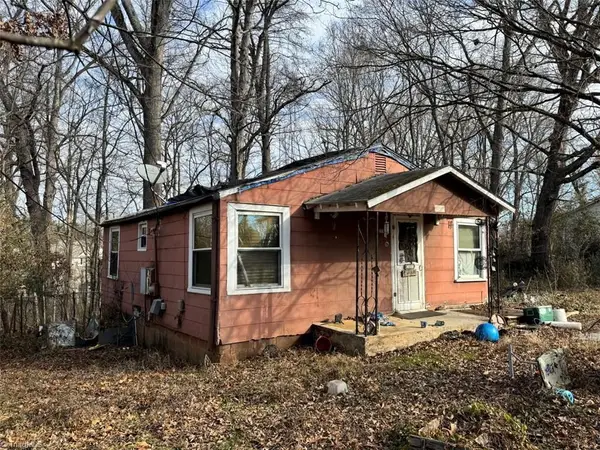 $59,999Active2 beds 1 baths
$59,999Active2 beds 1 baths1911 Allyson Avenue, Greensboro, NC 27405
MLS# 1191122Listed by: HOUSEWELL.COM REALTY OF NORTH CAROLINA
