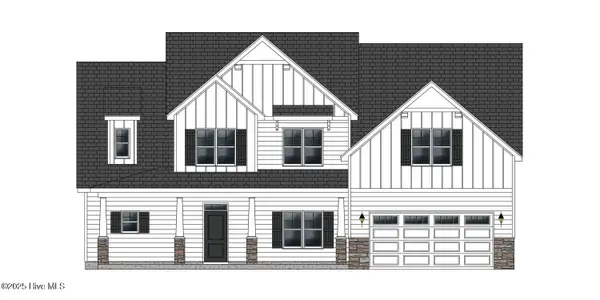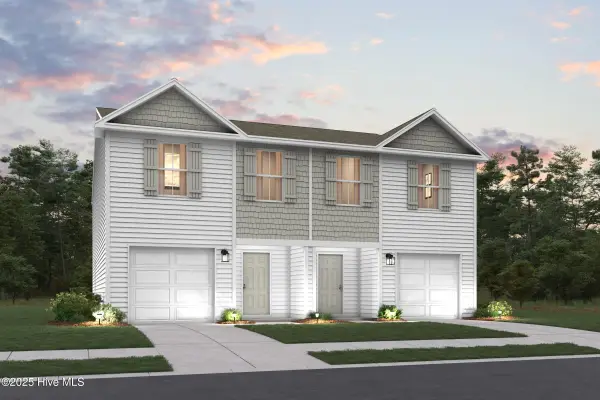101 Laura Lane #C2, Greenville, NC 27858
Local realty services provided by:Better Homes and Gardens Real Estate Lifestyle Property Partners
101 Laura Lane #C2,Greenville, NC 27858
$174,888
- 3 Beds
- 3 Baths
- 1,428 sq. ft.
- Townhouse
- Active
Listed by: jackson lancaster
Office: exp realty
MLS#:100522898
Source:NC_CCAR
Price summary
- Price:$174,888
- Price per sq. ft.:$122.47
About this home
PRICE IMPROVEMENT - RARE FIND & AVAILABLE FOR IMMEDIATE OCCUPANCY! This newly updated 3 BD/2.5 BA Twin Oaks townhome is move-in ready! Features include a large living room w/ new carpet, updated kitchen w/ new cabinets, counters, appliances, & LVP flooring, dining area w/ new LVP flooring, built-in bookcase, laundry room & a half bath for your guests! Upstairs, you'll find a spacious primary bedroom w/ new carpet, a large walk-in closet, and an updated bath w/ new LVP flooring & new tub/shower combo! Two guest bedrooms (one w/ new carpet & one w/ new LVP flooring) and an updated guest bath w/ new LVP flooring & new tub/shower combo! Enjoy your summer evenings on your rear patio in your private fenced-in backyard! Just moments from East Carolina University, Dowdy-Ficklen Stadium & ECU Health! Conveniently located near shopping, restaurants, & more! Excellent opportunity for your new primary residence or turn key investment property! Don't miss this for just $174,888!
Contact an agent
Home facts
- Year built:1984
- Listing ID #:100522898
- Added:147 day(s) ago
- Updated:December 29, 2025 at 11:14 AM
Rooms and interior
- Bedrooms:3
- Total bathrooms:3
- Full bathrooms:2
- Half bathrooms:1
- Living area:1,428 sq. ft.
Heating and cooling
- Cooling:Central Air
- Heating:Electric, Heat Pump, Heating
Structure and exterior
- Roof:Architectural Shingle
- Year built:1984
- Building area:1,428 sq. ft.
- Lot area:0.02 Acres
Schools
- High school:J.H. Rose High School
- Middle school:C.M. Eppes Middle School
- Elementary school:Eastern Elementary
Utilities
- Water:Water Connected
- Sewer:Sewer Connected
Finances and disclosures
- Price:$174,888
- Price per sq. ft.:$122.47
New listings near 101 Laura Lane #C2
 $511,465Pending4 beds 4 baths3,205 sq. ft.
$511,465Pending4 beds 4 baths3,205 sq. ft.845 Lawson Court, Greenville, NC 27858
MLS# 100546725Listed by: CAROLYN MCLAWHORN REALTY- New
 $147,000Active2 beds 3 baths1,324 sq. ft.
$147,000Active2 beds 3 baths1,324 sq. ft.3812 E Vancroft Circle #L1, Winterville, NC 28590
MLS# 100546668Listed by: CAROLINE JOHNSON REAL ESTATE INC - New
 $429,900Active3 beds 3 baths2,132 sq. ft.
$429,900Active3 beds 3 baths2,132 sq. ft.503 Brandywine Circle, Greenville, NC 27858
MLS# 100546631Listed by: EPIQUE REALTY - New
 $555,000Active5 beds 4 baths3,628 sq. ft.
$555,000Active5 beds 4 baths3,628 sq. ft.3717 Cantata Drive, Greenville, NC 27858
MLS# 100546608Listed by: GRIMES REAL ESTATE GROUP - New
 $119,900Active2 beds 3 baths1,080 sq. ft.
$119,900Active2 beds 3 baths1,080 sq. ft.1120 B's Barbeque Road #C, Greenville, NC 27834
MLS# 100546576Listed by: BOHLMANN& BOHLMANN LLC - New
 $674,900Active5 beds 4 baths4,246 sq. ft.
$674,900Active5 beds 4 baths4,246 sq. ft.2201 Bloomsbury Road, Greenville, NC 27858
MLS# 100546552Listed by: EXP REALTY - New
 $18,900Active0.48 Acres
$18,900Active0.48 Acres0 Pennant Drive, Greenville, NC 27834
MLS# 100546517Listed by: CHOSEN REALTY OF NC - New
 $199,900Active3 beds 2 baths1,200 sq. ft.
$199,900Active3 beds 2 baths1,200 sq. ft.607 Roosevelt Avenue, Greenville, NC 27834
MLS# 100546430Listed by: FATHOM REALTY NC, LLC CARY - New
 $225,990Active3 beds 3 baths1,648 sq. ft.
$225,990Active3 beds 3 baths1,648 sq. ft.2425 B Brookville Drive, Greenville, NC 27834
MLS# 100546376Listed by: WJH BROKERAGE NC LLC - New
 $130,000Active4 beds 2 baths1,821 sq. ft.
$130,000Active4 beds 2 baths1,821 sq. ft.101 Heritage Street, Greenville, NC 27858
MLS# 100546400Listed by: KELLER WILLIAMS REALTY POINTS EAST
