102 Ironwood Drive, Greenville, NC 27834
Local realty services provided by:Better Homes and Gardens Real Estate Elliott Coastal Living
Listed by: the tingen team, jamie tingen
Office: berkshire hathaway homeservices prime properties
MLS#:100530860
Source:NC_CCAR
Price summary
- Price:$399,900
- Price per sq. ft.:$167.53
About this home
Move-in Ready Home in Club Pines | Built by Rocky Russell (2018). Tucked away on an interior lot in desirable Club Pines, this 2,387 sq ft two-story home offers a thoughtfully designed split floor plan with 4 bedrooms, 3 full baths, and a spacious bonus room. Three bedrooms are located on the main level, including the primary suite with a walk-in closet and double vanity. The open-concept living and kitchen area features LVP flooring, granite countertops, a gas range, and an eat-in bar, that is perfect for daily living and entertaining. Enjoy outdoor relaxation on both the covered front and rear porches. The oversized two-car garage includes an insulated door, mini-split HVAC system, and a 240-amp electrical panel with two 50-amp outlets—ideal for a compressor or workshop setup. The laundry room offers both gas and electric dryer hookups, and the home is equipped with a gas water heater. Bonus: Electrical is already installed on the right exterior side for a future detached workshop.
Contact an agent
Home facts
- Year built:2018
- Listing ID #:100530860
- Added:88 day(s) ago
- Updated:December 14, 2025 at 11:15 AM
Rooms and interior
- Bedrooms:4
- Total bathrooms:3
- Full bathrooms:3
- Living area:2,387 sq. ft.
Heating and cooling
- Cooling:Central Air
- Heating:Electric, Heat Pump, Heating
Structure and exterior
- Roof:Architectural Shingle
- Year built:2018
- Building area:2,387 sq. ft.
- Lot area:0.46 Acres
Schools
- High school:South Central High School
- Middle school:E.B. Aycock Middle School
- Elementary school:Ridgewood Elementary School
Utilities
- Water:Water Connected
- Sewer:Sewer Connected
Finances and disclosures
- Price:$399,900
- Price per sq. ft.:$167.53
New listings near 102 Ironwood Drive
- New
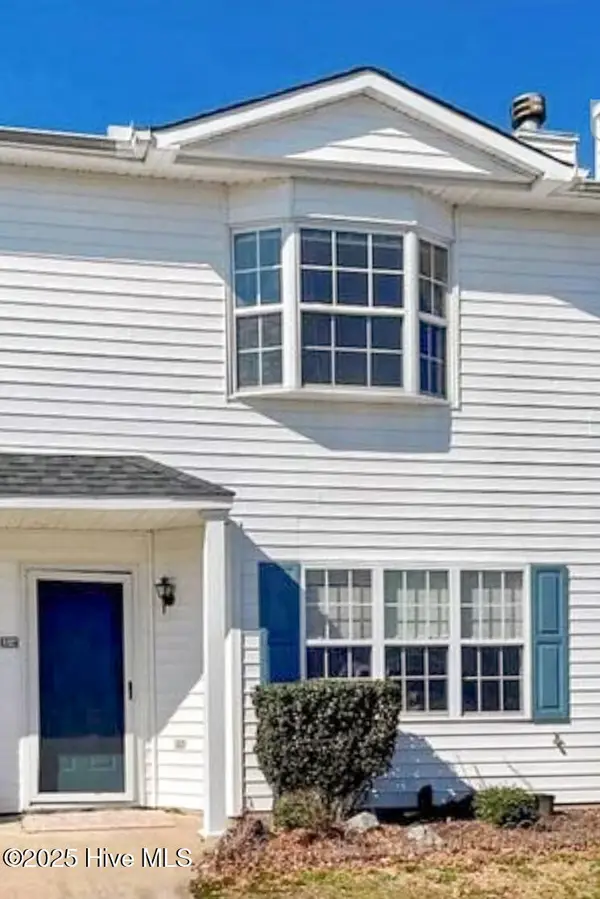 $140,000Active3 beds 3 baths1,392 sq. ft.
$140,000Active3 beds 3 baths1,392 sq. ft.3921 Sterling Pointe Drive #Ll4, Winterville, NC 28590
MLS# 100545353Listed by: HOME TEAM OF THE CAROLINAS - New
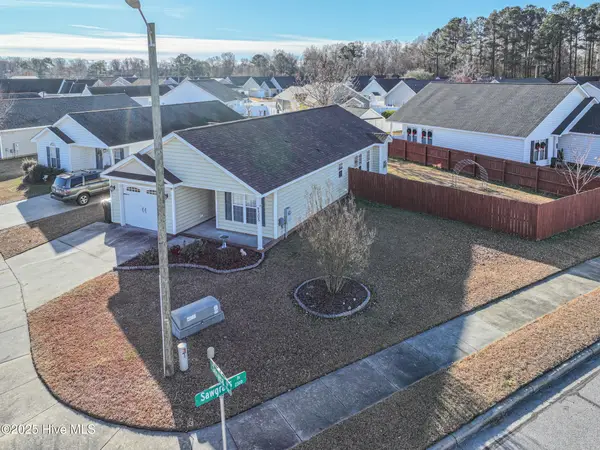 $232,000Active2 beds 2 baths1,177 sq. ft.
$232,000Active2 beds 2 baths1,177 sq. ft.2305 Sawgrass Drive, Winterville, NC 28590
MLS# 100545301Listed by: ALDRIDGE & SOUTHERLAND - New
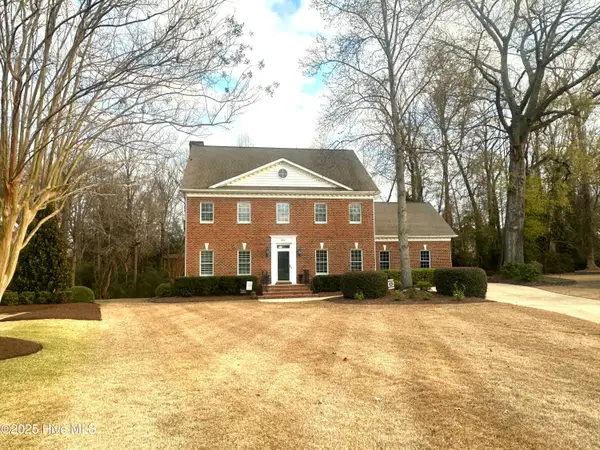 $689,000Active5 beds 5 baths4,043 sq. ft.
$689,000Active5 beds 5 baths4,043 sq. ft.300 Silverleaf Court, Greenville, NC 27834
MLS# 100545216Listed by: THE OVERTON GROUP - New
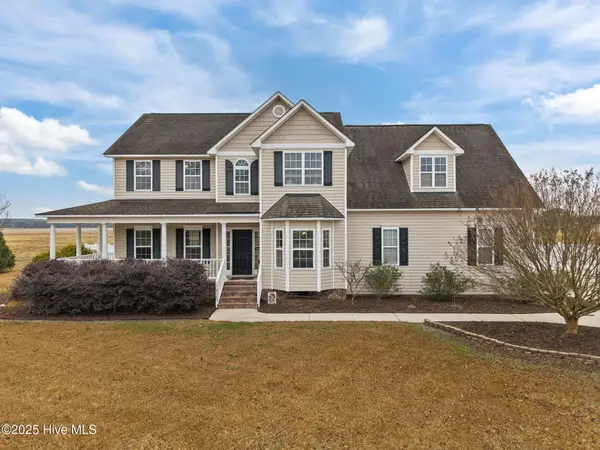 $469,000Active4 beds 3 baths2,767 sq. ft.
$469,000Active4 beds 3 baths2,767 sq. ft.1420 Draft Court, Greenville, NC 27858
MLS# 100545155Listed by: GRIMES REAL ESTATE GROUP - New
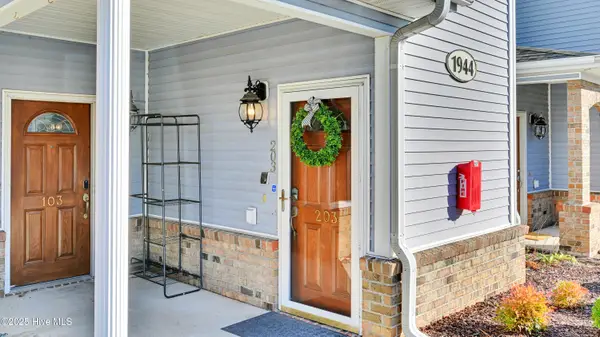 $195,000Active2 beds 2 baths1,252 sq. ft.
$195,000Active2 beds 2 baths1,252 sq. ft.1944 Tara Court #203, Greenville, NC 27858
MLS# 100545103Listed by: CAROLINE JOHNSON REAL ESTATE INC - New
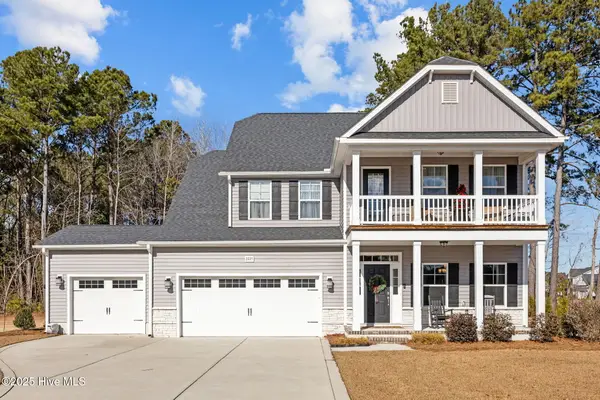 $609,000Active4 beds 3 baths3,156 sq. ft.
$609,000Active4 beds 3 baths3,156 sq. ft.2225 Three Oaks Drive, Greenville, NC 27858
MLS# 100545117Listed by: TURNER REALTY TEAM - New
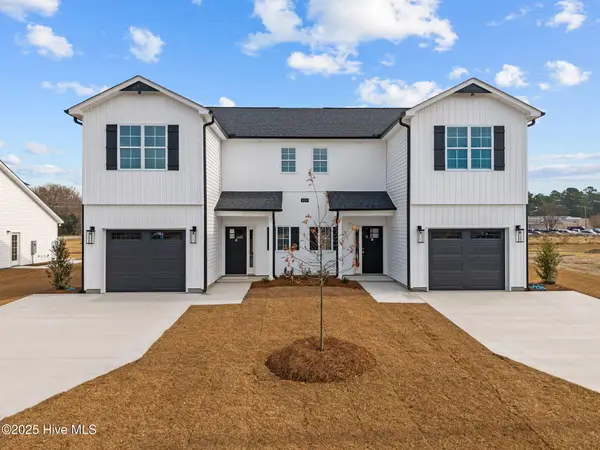 $283,200Active3 beds 3 baths1,684 sq. ft.
$283,200Active3 beds 3 baths1,684 sq. ft.109 Lady O Drive #A, Greenville, NC 27834
MLS# 100545118Listed by: KINSEY RUSSELL REAL ESTATE, LLC - New
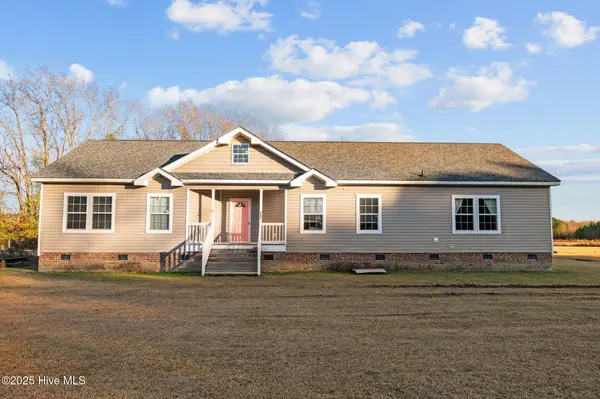 $255,000Active3 beds 2 baths2,316 sq. ft.
$255,000Active3 beds 2 baths2,316 sq. ft.2253 Lester Mills Road, Greenville, NC 27858
MLS# 100545019Listed by: TURNER REALTY TEAM - New
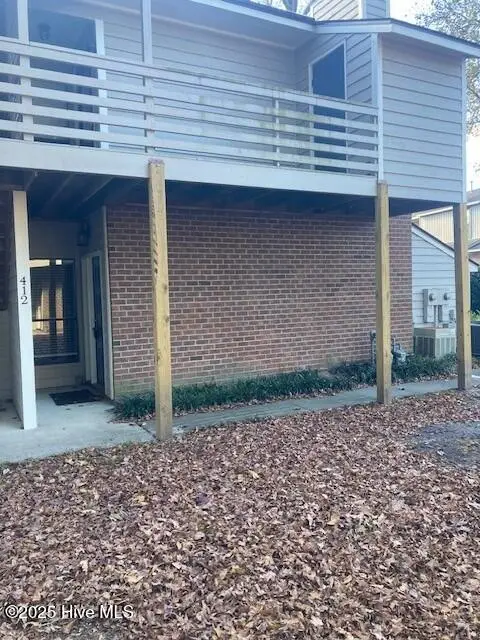 $142,000Active2 beds 2 baths811 sq. ft.
$142,000Active2 beds 2 baths811 sq. ft.412 Hidden Branches Close, Winterville, NC 28590
MLS# 100544943Listed by: BERKSHIRE HATHAWAY HOMESERVICES PRIME PROPERTIES - New
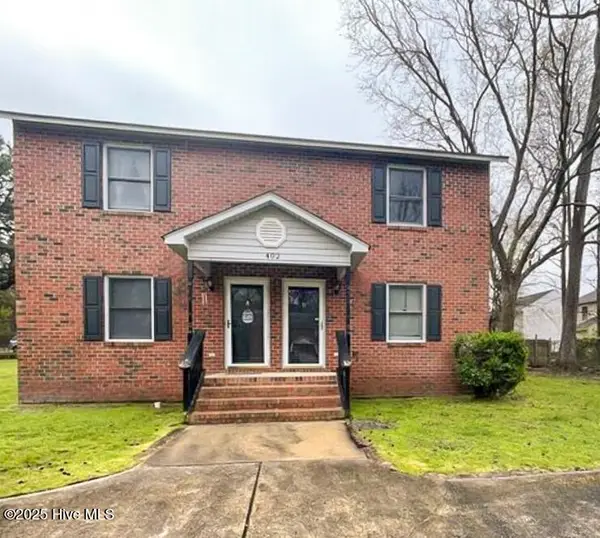 $199,900Active4 beds 4 baths2,244 sq. ft.
$199,900Active4 beds 4 baths2,244 sq. ft.402 Alice Drive #A & B, Greenville, NC 27834
MLS# 100544889Listed by: HOME TEAM OF THE CAROLINAS
