103 Cambridge Road, Greenville, NC 27834
Local realty services provided by:Better Homes and Gardens Real Estate Lifestyle Property Partners
Listed by: kristina harris
Office: humphrey and hyatt realty group
MLS#:100534926
Source:NC_CCAR
Price summary
- Price:$179,500
- Price per sq. ft.:$123.54
About this home
This charming brick ranch is nestled in one of the most established and well-loved neighborhoods. Inside, you'll find a functional layout with three comfortable bedrooms and two full baths, including a private primary suite with a walk-in shower. The home also features an attached storage room for convenience and a detached shed in the backyard for additional storage. This home offers a spacious lot with beautiful mature landscaping in both the front and backyard. Major updates include a **new roof in 2021** and a **new HVAC system in 2022**, giving you peace of mind. This home has endless potential, and is ideal for anyone who appreciates classic features, but enjoys adding their special touch to make it their own. Gently used washer and dryer will convey. Remaining furniture is negotiable.
Contact an agent
Home facts
- Year built:1974
- Listing ID #:100534926
- Added:48 day(s) ago
- Updated:November 26, 2025 at 09:01 AM
Rooms and interior
- Bedrooms:3
- Total bathrooms:2
- Full bathrooms:2
- Living area:1,453 sq. ft.
Heating and cooling
- Cooling:Central Air
- Heating:Electric, Fireplace(s), Forced Air, Heating, Natural Gas
Structure and exterior
- Roof:Architectural Shingle
- Year built:1974
- Building area:1,453 sq. ft.
- Lot area:0.3 Acres
Schools
- High school:J.H. Rose High School
- Middle school:E.B. Aycock Middle School
- Elementary school:Wintergreen Primary School
Utilities
- Water:Water Connected
- Sewer:Sewer Connected
Finances and disclosures
- Price:$179,500
- Price per sq. ft.:$123.54
New listings near 103 Cambridge Road
- New
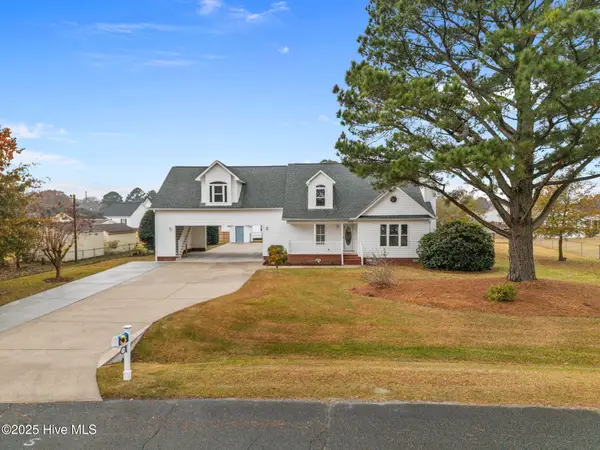 $375,000Active3 beds 4 baths2,513 sq. ft.
$375,000Active3 beds 4 baths2,513 sq. ft.1370 Hope Drive, Greenville, NC 27858
MLS# 100542905Listed by: BERKSHIRE HATHAWAY HOMESERVICES PRIME PROPERTIES - New
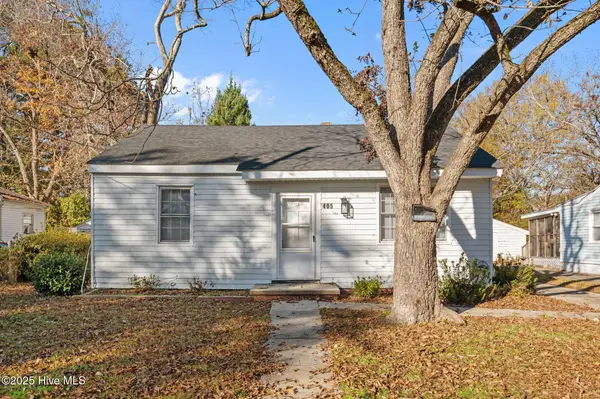 $174,000Active-- beds 1 baths1,184 sq. ft.
$174,000Active-- beds 1 baths1,184 sq. ft.405 Arbor Street, Greenville, NC 27834
MLS# 100542897Listed by: BRICK + WILLOW LLC 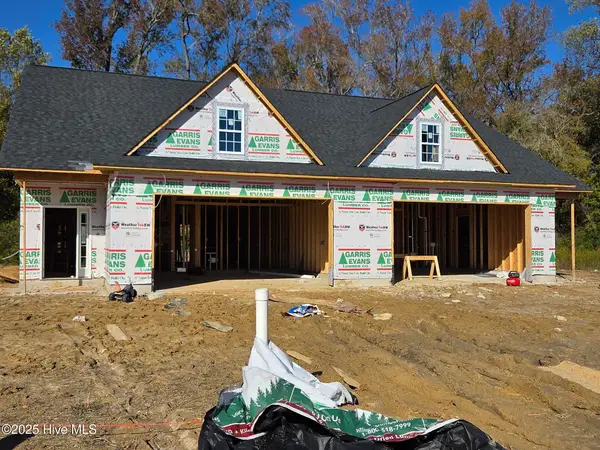 $299,900Pending3 beds 3 baths2,111 sq. ft.
$299,900Pending3 beds 3 baths2,111 sq. ft.2000 Dartford Drive #A, Greenville, NC 27858
MLS# 100515685Listed by: TYRE REALTY GROUP INC. $304,900Pending3 beds 3 baths2,111 sq. ft.
$304,900Pending3 beds 3 baths2,111 sq. ft.2000 Dartford Drive #B, Greenville, NC 27858
MLS# 100515697Listed by: TYRE REALTY GROUP INC. $304,900Active3 beds 3 baths2,111 sq. ft.
$304,900Active3 beds 3 baths2,111 sq. ft.2013 Dartford Drive #B, Greenville, NC 27834
MLS# 100517669Listed by: TYRE REALTY GROUP INC. $299,900Pending3 beds 3 baths2,111 sq. ft.
$299,900Pending3 beds 3 baths2,111 sq. ft.2013 Dartford Drive #A, Greenville, NC 27834
MLS# 100517671Listed by: TYRE REALTY GROUP INC. $366,990Pending4 beds 3 baths2,824 sq. ft.
$366,990Pending4 beds 3 baths2,824 sq. ft.1533 Stone Wood Drive, Winterville, NC 28590
MLS# 100542849Listed by: D.R. HORTON, INC.- New
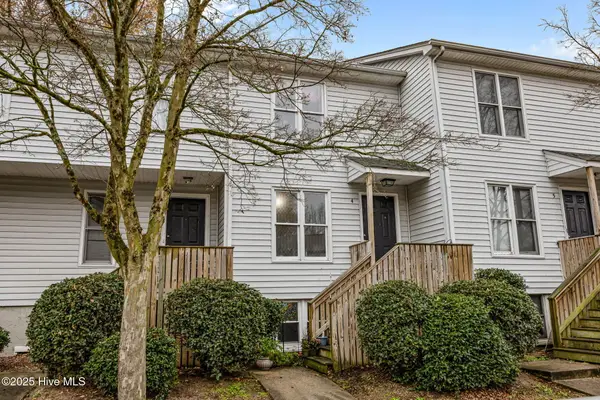 $149,900Active2 beds 3 baths1,430 sq. ft.
$149,900Active2 beds 3 baths1,430 sq. ft.209 Beech Street #4, Greenville, NC 27858
MLS# 100542833Listed by: LEGACY PREMIER REAL ESTATE, LLC 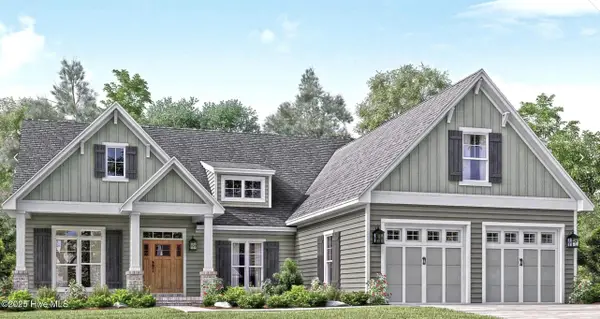 $499,900Active3 beds 4 baths2,358 sq. ft.
$499,900Active3 beds 4 baths2,358 sq. ft.4367 J C Galloway Road, Greenville, NC 27858
MLS# 100524797Listed by: REALTY ONE GROUP ASPIRE- New
 $215,000Active3 beds 2 baths1,461 sq. ft.
$215,000Active3 beds 2 baths1,461 sq. ft.1827 Quail Ridge Road #F, Greenville, NC 27858
MLS# 100542746Listed by: SARAH WEIR GROUP
