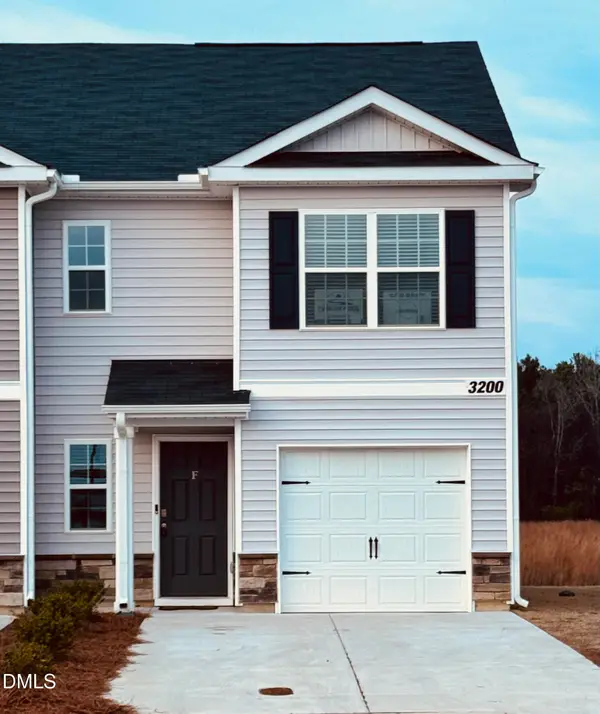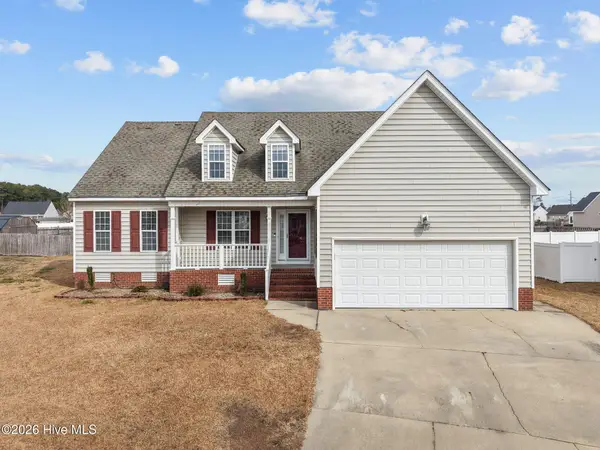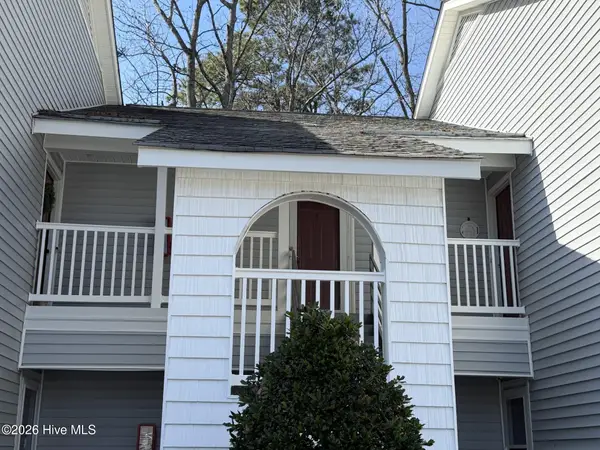1048 Augusta Lane, Greenville, NC 27858
Local realty services provided by:Better Homes and Gardens Real Estate Paracle
Listed by: steve nilsen
Office: exp realty
MLS#:10135681
Source:RD
Price summary
- Price:$485,000
- Price per sq. ft.:$182.95
- Monthly HOA dues:$20.83
About this home
Stunning home on 1.38 acres in Walker's Trail—1048 Augusta Lane, Greenville, NC. Located just outside city limits and zoned for Wintergreen Elementary, Hope Middle, and D.H. Conley High School, this beautifully maintained 3BR/2.5BA home (plus office and bonus room) offers space, privacy, and exceptional design features throughout. The first floor features a main-level primary suite, dedicated home office with French doors, a spacious great room with built-in cabinetry and shelving, formal dining, and an inviting kitchen with pantry, bay-window breakfast area, and easy access to the screened-in porch. Upstairs includes two bedrooms, a full bath, hall storage, and a large bonus/media room with additional nook for hobbies, games, or reading. Interior features include oak hardwood flooring, tile, carpet in bedrooms, tall baseboards and trim details, beadboard wainscoting, plantation blinds, and a centrally located smart-home hub panel. The crawlspace has been recently updated with a new vapor barrier and new dehumidifier for peace of mind. Exterior highlights include a welcoming railed front porch, spacious screened-in back porch, a side-entry 2-car garage, and a wide open 1.38-acre lot providing room to enjoy outdoor living, gardening, pets, and play. Walker's Trail is a quiet, established neighborhood off Ivy Road, designed with no through-traffic. A wonderful opportunity to own a thoughtfully designed Donald A. Gardner floor plan with comfort, space, and privacy—just minutes from shopping, medical centers, and ECU
Contact an agent
Home facts
- Year built:2005
- Listing ID #:10135681
- Added:85 day(s) ago
- Updated:February 27, 2026 at 12:53 AM
Rooms and interior
- Bedrooms:3
- Total bathrooms:3
- Full bathrooms:2
- Half bathrooms:1
- Rooms Total:9
- Flooring:Carpet, Tile, Wood
- Bathrooms Description:Separate Shower, Walk-In Shower, Whirlpool Tub
- Kitchen Description:Dishwasher, Free-Standing Refrigerator, Microwave, Stainless Steel Appliance(s)
- Bedroom Description:Master Downstairs
- Living area:2,651 sq. ft.
Heating and cooling
- Cooling:Central Air, Electric
- Heating:Central, Electric, Gas Pack, Heat Pump, Natural Gas
Structure and exterior
- Roof:Shingle
- Year built:2005
- Building area:2,651 sq. ft.
- Lot area:1.35 Acres
- Lot Features:Back Yard, Cleared
- Architectural Style:Traditional
- Construction Materials:Vinyl Siding
- Exterior Features:Covered, Patio, Porch, Screened
- Levels:One and One Half
Schools
- High school:Pitt - DH Conley
- Middle school:Pitt - Hope
- Elementary school:Pitt - Wintergreen
Utilities
- Water:Public, Water Connected
- Sewer:Septic Tank
Finances and disclosures
- Price:$485,000
- Price per sq. ft.:$182.95
- Tax amount:$3,070
Features and amenities
- Appliances:Dishwasher, Free-Standing Refrigerator, Microwave, Stainless Steel Appliance(s)
- Laundry features:Laundry Room, Main Level
- Amenities:Pantry, Vaulted Ceiling(s), Walk-In Closet(s)
- Smart home:Yes
New listings near 1048 Augusta Lane
- New
 $274,900Active3 beds 3 baths1,684 sq. ft.
$274,900Active3 beds 3 baths1,684 sq. ft.3400 Richter Way #B, Greenville, NC 27834
MLS# 100556961Listed by: LEGACY PREMIER REAL ESTATE, LLC - New
 $239,500Active3 beds 3 baths1,500 sq. ft.
$239,500Active3 beds 3 baths1,500 sq. ft.3200 Tatlock Way #F, Greenville, NC 27834
MLS# 10148999Listed by: UNITED REAL ESTATE COASTAL CAR - New
 $275,000Active3 beds 2 baths1,440 sq. ft.
$275,000Active3 beds 2 baths1,440 sq. ft.2040 Charterhouse Lane, Winterville, NC 28590
MLS# 100556933Listed by: KELLER WILLIAMS REALTY - New
 $37,500Active0.39 Acres
$37,500Active0.39 Acres4812 Brandenburg Street, Greenville, NC 27834
MLS# 100556949Listed by: LEGACY PREMIER REAL ESTATE, LLC - New
 $350,000Active4 beds 4 baths2,627 sq. ft.
$350,000Active4 beds 4 baths2,627 sq. ft.304 Glasgow Lane, Greenville, NC 27858
MLS# 100556915Listed by: BERKSHIRE HATHAWAY HOMESERVICES PRIME PROPERTIES - New
 $489,500Active5 beds 4 baths3,148 sq. ft.
$489,500Active5 beds 4 baths3,148 sq. ft.2269 Birch Hollow Drive, Winterville, NC 28590
MLS# 100556931Listed by: TURNER REALTY TEAM - New
 $539,500Active3 beds 3 baths2,664 sq. ft.
$539,500Active3 beds 3 baths2,664 sq. ft.3012 Joe Stocks Road, Greenville, NC 27858
MLS# 100556840Listed by: BERKSHIRE HATHAWAY HOMESERVICES PRIME PROPERTIES - New
 $540,000Active4 beds 3 baths2,921 sq. ft.
$540,000Active4 beds 3 baths2,921 sq. ft.923 Arbor Rose Drive, Greenville, NC 27858
MLS# 100556856Listed by: COLDWELL BANKER SEA COAST ADVANTAGE - New
 $179,900Active3 beds 3 baths1,347 sq. ft.
$179,900Active3 beds 3 baths1,347 sq. ft.2508 Bluff View Court, Greenville, NC 27834
MLS# 100556826Listed by: BERKSHIRE HATHAWAY HOMESERVICES PRIME PROPERTIES - New
 $110,000Active1 beds 1 baths774 sq. ft.
$110,000Active1 beds 1 baths774 sq. ft.130 W Victoria Court #E, Greenville, NC 27834
MLS# 100556659Listed by: COLDWELL BANKER SEA COAST ADVANTAGE - WASHINGTON

