108 Guinevere Lane, Greenville, NC 27858
Local realty services provided by:Better Homes and Gardens Real Estate Lifestyle Property Partners
Listed by: the carter difference, lauren moye
Office: aldridge & southerland
MLS#:100521390
Source:NC_CCAR
Price summary
- Price:$285,000
- Price per sq. ft.:$161.56
About this home
Welcome to 108 Guinevere Lane - a beautifully renovated and truly move-in ready home. This thoughtfully updated property features a new roof and a new downstairs HVAC system, both installed in 2025. The ideal floor plan includes the owner's suite on the main level, along with a half bath and a flexible space that can serve as an office, nursery, or guest room. Upstairs, you'll find two spacious bedrooms, each with walk-in closets, a full bathroom with quartz countertops, a linen closet, and convenient eave storage in both rooms.
The kitchen is completely updated with brand-new shaker-style soft-close cabinets, gorgeous quartz countertops, stainless steel appliances (including the refrigerator), a cozy breakfast nook, and an eat-in bar area. Just off the kitchen is a warm and inviting living room featuring a fireplace, built-in shelving, beautiful wainscoting, and French doors that open to a large, fenced-in backyard. The back patio offers the perfect space for entertaining and family gatherings.
The main level owner's suite includes a walk-in closet, a luxurious tiled walk-in shower, double vanity sinks, and quartz countertops. Additional updates include all new LVP/LVT flooring downstairs, new carpet upstairs, and all new interior doors. No detail has been overlooked in this stunning home—schedule your showing today!
Contact an agent
Home facts
- Year built:1979
- Listing ID #:100521390
- Added:145 day(s) ago
- Updated:December 18, 2025 at 08:48 AM
Rooms and interior
- Bedrooms:3
- Total bathrooms:3
- Full bathrooms:2
- Half bathrooms:1
- Living area:1,764 sq. ft.
Heating and cooling
- Cooling:Central Air
- Heating:Electric, Heat Pump, Heating
Structure and exterior
- Roof:Architectural Shingle
- Year built:1979
- Building area:1,764 sq. ft.
- Lot area:0.36 Acres
Schools
- High school:J.H. Rose High School
- Middle school:E.B. Aycock Middle School
- Elementary school:Eastern Elementary
Finances and disclosures
- Price:$285,000
- Price per sq. ft.:$161.56
New listings near 108 Guinevere Lane
- New
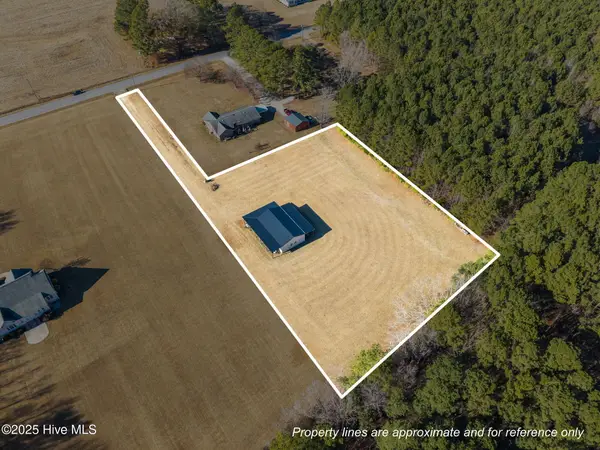 $140,000Active1.96 Acres
$140,000Active1.96 Acres0 Black Ja Blackjack-simpson Road, Greenville, NC 27858
MLS# 100545855Listed by: VIC COREY REAL ESTATE - New
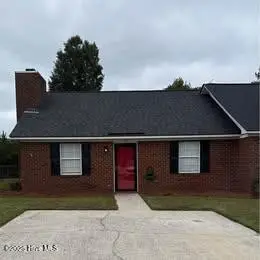 $174,500Active2 beds 2 baths987 sq. ft.
$174,500Active2 beds 2 baths987 sq. ft.1407 Angels End #A, Greenville, NC 27858
MLS# 100545845Listed by: LISTWITHFREEDOM.COM - New
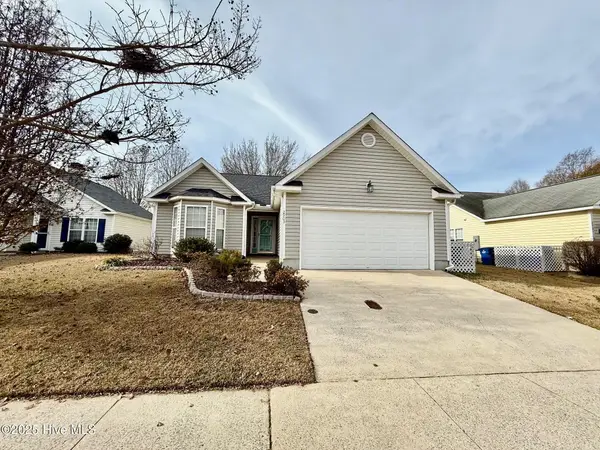 $225,000Active3 beds 2 baths1,292 sq. ft.
$225,000Active3 beds 2 baths1,292 sq. ft.2903 Satterfield Drive, Greenville, NC 27834
MLS# 100545814Listed by: LEE AND HARRELL REAL ESTATE PROFESSIONALS - New
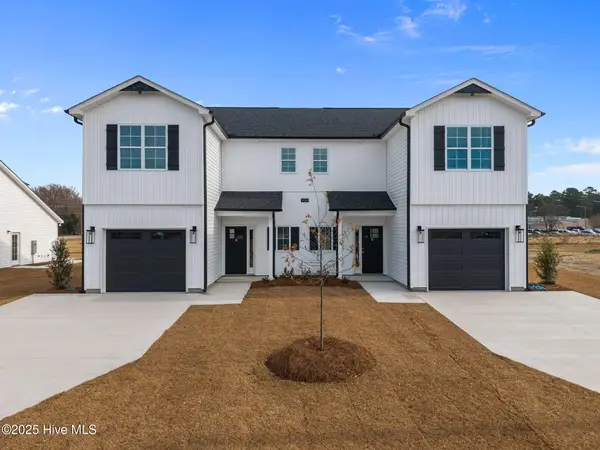 $283,200Active3 beds 3 baths1,684 sq. ft.
$283,200Active3 beds 3 baths1,684 sq. ft.109 Lady O Drive #B, Greenville, NC 27834
MLS# 100545584Listed by: KINSEY RUSSELL REAL ESTATE, LLC - New
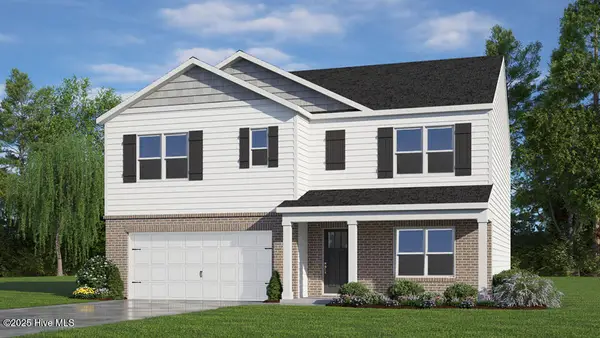 $362,990Active5 beds 3 baths2,511 sq. ft.
$362,990Active5 beds 3 baths2,511 sq. ft.1603 Stone Wood Drive, Winterville, NC 28590
MLS# 100545592Listed by: D.R. HORTON, INC. - New
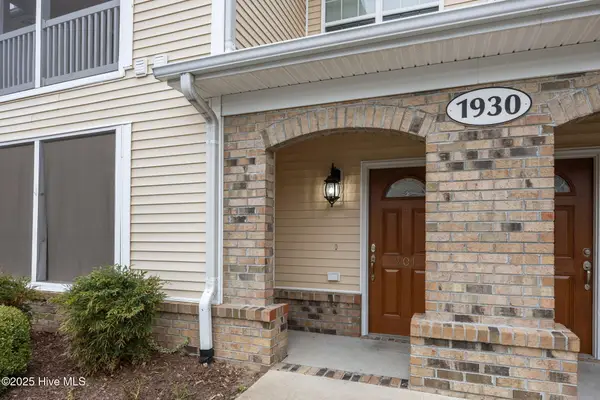 $220,000Active2 beds 2 baths1,691 sq. ft.
$220,000Active2 beds 2 baths1,691 sq. ft.1930 Tara Court #201, Greenville, NC 27858
MLS# 100545516Listed by: KELLER WILLIAMS REALTY POINTS EAST - New
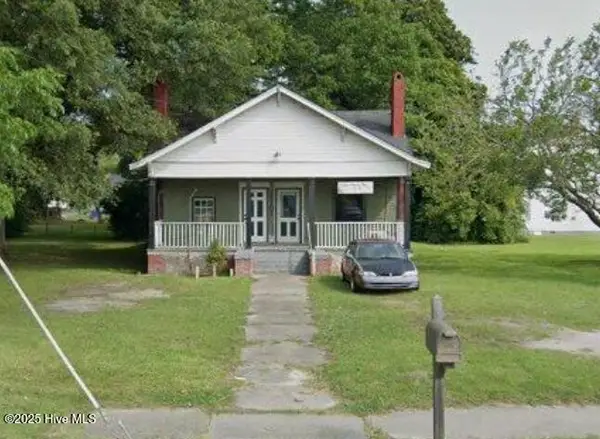 $145,000Active1 beds 2 baths1,506 sq. ft.
$145,000Active1 beds 2 baths1,506 sq. ft.1102 Dickinson Avenue, Greenville, NC 27834
MLS# 100545520Listed by: AMERICAN DREAM - REALTORS - New
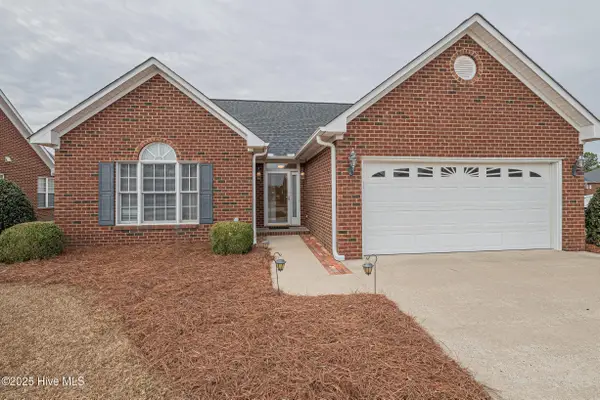 $275,000Active3 beds 2 baths1,480 sq. ft.
$275,000Active3 beds 2 baths1,480 sq. ft.4029 Brookstone Drive, Winterville, NC 28590
MLS# 100545494Listed by: ALDRIDGE & SOUTHERLAND - New
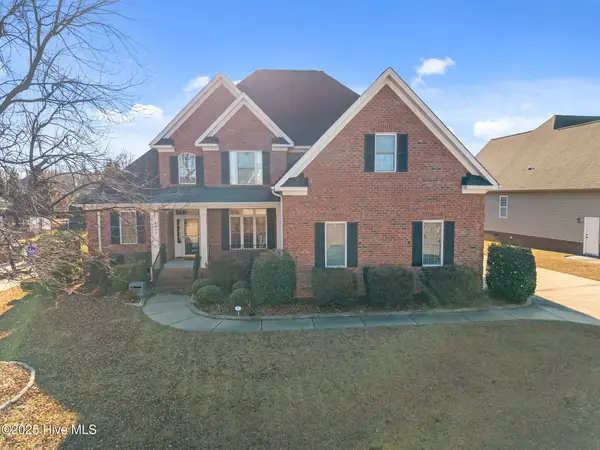 $590,000Active4 beds 4 baths3,054 sq. ft.
$590,000Active4 beds 4 baths3,054 sq. ft.4501 Lagan Circle, Winterville, NC 28590
MLS# 100545460Listed by: GRIMES REAL ESTATE GROUP - New
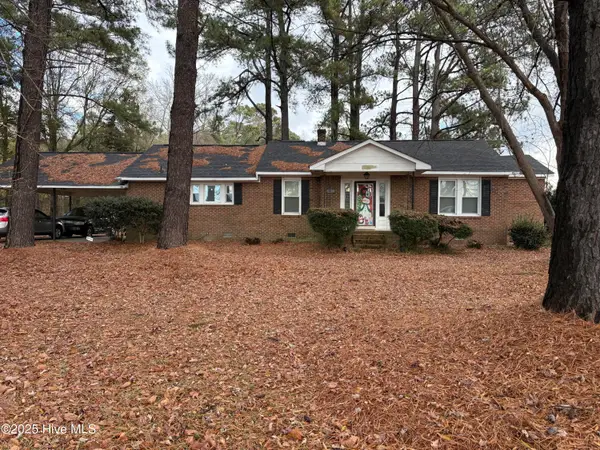 $205,000Active2 beds 2 baths1,620 sq. ft.
$205,000Active2 beds 2 baths1,620 sq. ft.3602 Nc Highway 33 W, Greenville, NC 27834
MLS# 100545413Listed by: ALLEN TATE - ENC PIRATE REALTY
