110 Gawain Road, Greenville, NC 27858
Local realty services provided by:Better Homes and Gardens Real Estate Lifestyle Property Partners
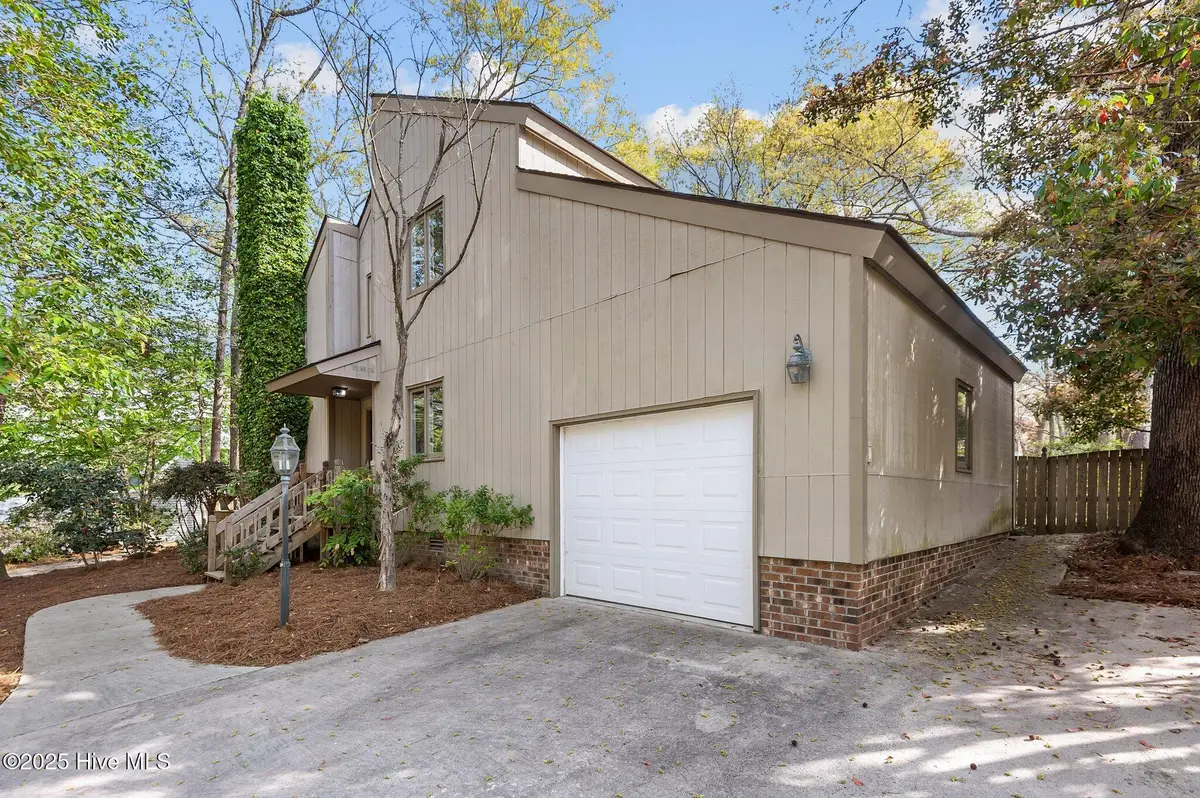
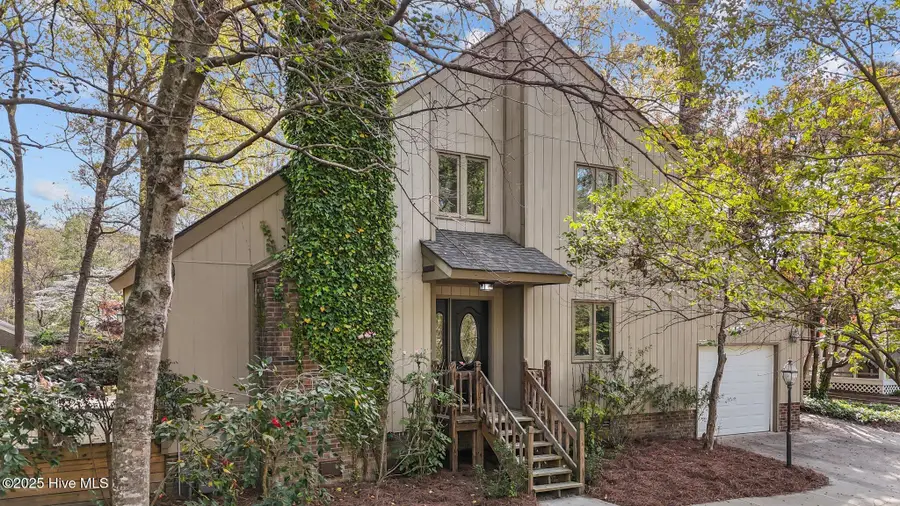
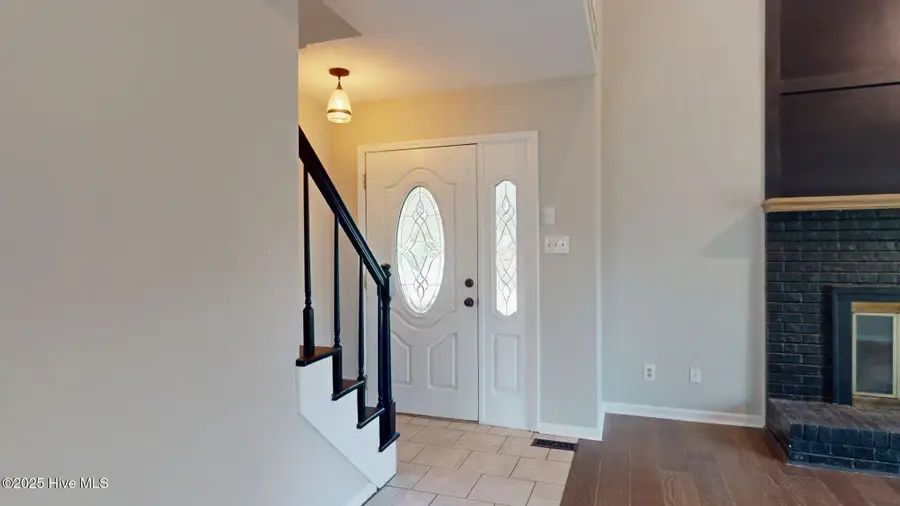
Listed by:chris peele
Office:tyre realty group inc.
MLS#:100498988
Source:NC_CCAR
Price summary
- Price:$277,900
- Price per sq. ft.:$169.45
About this home
CHARMING & SPACIOUS HOME - NO HOA!! Seller will review all offers!
Welcome to Camelot! Step inside this beautifully designed 3 bedroom, 3 bathroom single family home, where elegance meets functionality - all with NO HOA restrictions!
You will be immediately impressed with the 16 foot ceilings in the living room, creating a bright and open atmosphere. The fireplace is a gorgeous centerpiece which accents the beauty of the home. An indoor balcony overlooks the main living areas, adding architectural charm. A built-in bar area makes entertaining a breeze, and the downstairs guest bedroom provides comfort and privacy for visitors.
Outdoor living is truly special with nearly 900 s/f of expansive decking, sunken hot tub, and a built-in Wilmington grill - perfect for cookouts. The professionally landscaped yard boasts mature Japanese maples, dogwoods, gardenias, and fig trees., creating a peaceful retreat. The fenced rear yard adds to both the privacy and security of the location.
Additional highlights included a single car garage, storage building with lean-to, and plenty of space to enjoy without the constraints of an HOA.
Don't miss this rare opportunity to own a unique home with incredible features and the ability to make it your own!
Contact an agent
Home facts
- Year built:1984
- Listing Id #:100498988
- Added:132 day(s) ago
- Updated:August 15, 2025 at 10:12 AM
Rooms and interior
- Bedrooms:3
- Total bathrooms:3
- Full bathrooms:3
- Living area:1,640 sq. ft.
Heating and cooling
- Cooling:Central Air
- Heating:Electric, Heat Pump, Heating
Structure and exterior
- Roof:Shingle
- Year built:1984
- Building area:1,640 sq. ft.
- Lot area:0.36 Acres
Schools
- High school:J.H. Rose High School
- Middle school:E.B. Aycock Middle School
- Elementary school:Eastern Elementary
Utilities
- Water:Municipal Water Available, Water Connected
Finances and disclosures
- Price:$277,900
- Price per sq. ft.:$169.45
New listings near 110 Gawain Road
- New
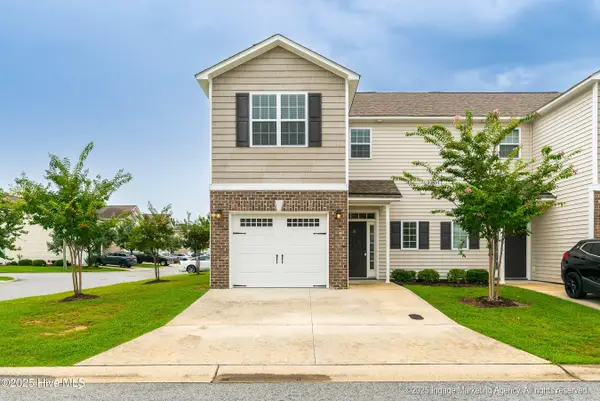 $267,900Active3 beds 3 baths1,700 sq. ft.
$267,900Active3 beds 3 baths1,700 sq. ft.3501 Holman Way #A, Greenville, NC 27834
MLS# 100524930Listed by: LEGACY PREMIER REAL ESTATE, LLC - New
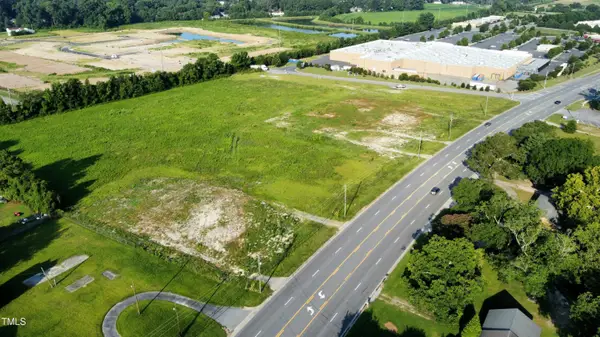 $2,561,328Active9.8 Acres
$2,561,328Active9.8 Acres4640 E 10th Street, Greenville, NC 27858
MLS# 10115888Listed by: WHITETAIL PROPERTIES, LLC - New
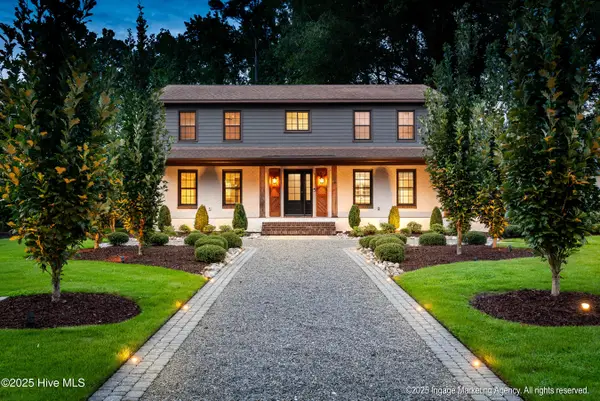 $550,000Active5 beds 4 baths2,974 sq. ft.
$550,000Active5 beds 4 baths2,974 sq. ft.106 Williamsburg Drive, Greenville, NC 27858
MLS# 100525062Listed by: KELLER WILLIAMS REALTY POINTS EAST  $468,575Pending3 beds 3 baths2,615 sq. ft.
$468,575Pending3 beds 3 baths2,615 sq. ft.3460 Rockbend Road, Winterville, NC 28590
MLS# 100525038Listed by: CAROLYN MCLAWHORN REALTY- New
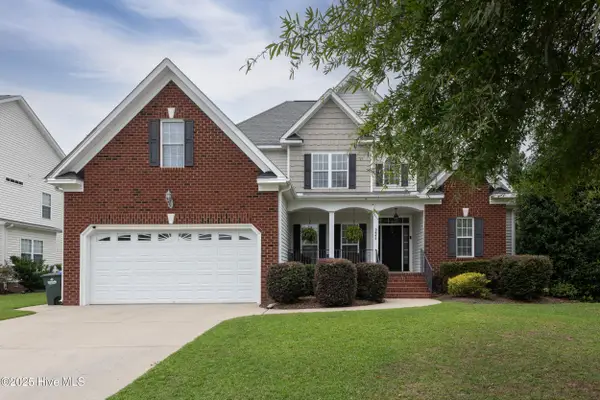 $385,000Active3 beds 3 baths2,380 sq. ft.
$385,000Active3 beds 3 baths2,380 sq. ft.3645 Calvary Drive, Greenville, NC 27834
MLS# 100525032Listed by: LEE AND HARRELL REAL ESTATE PROFESSIONALS - New
 $172,500Active2 beds 3 baths1,450 sq. ft.
$172,500Active2 beds 3 baths1,450 sq. ft.2375 Vineyard Drive #H-6, Winterville, NC 28590
MLS# 100524953Listed by: BERKSHIRE HATHAWAY HOMESERVICES PRIME PROPERTIES - New
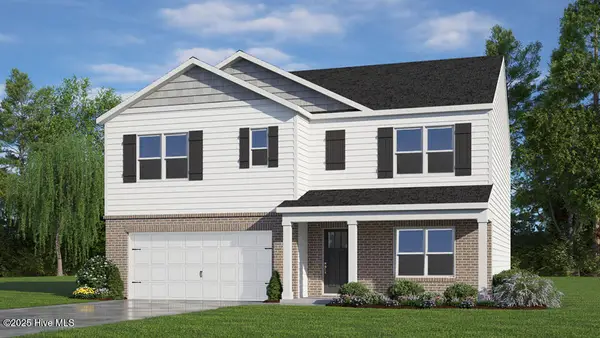 $355,990Active5 beds 3 baths2,511 sq. ft.
$355,990Active5 beds 3 baths2,511 sq. ft.2649 Delilah Drive, Winterville, NC 28590
MLS# 100524902Listed by: D.R. HORTON, INC. - New
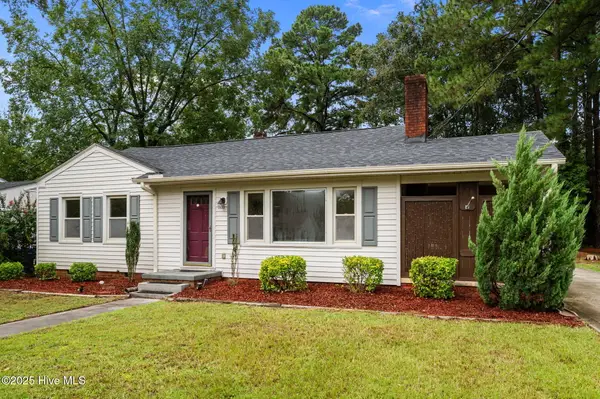 $165,000Active3 beds 1 baths1,153 sq. ft.
$165,000Active3 beds 1 baths1,153 sq. ft.1306 Cotten Road, Greenville, NC 27858
MLS# 100524753Listed by: EMERALD CITY REALTORS - New
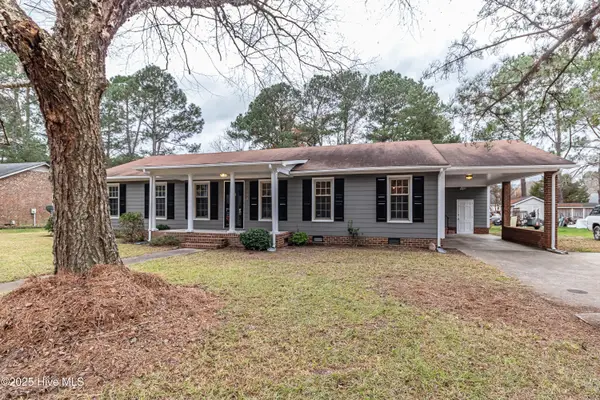 $272,000Active3 beds 2 baths1,688 sq. ft.
$272,000Active3 beds 2 baths1,688 sq. ft.203 Avalon Lane, Greenville, NC 27858
MLS# 100524717Listed by: CLIFTON PROPERTY INVESTMENT - New
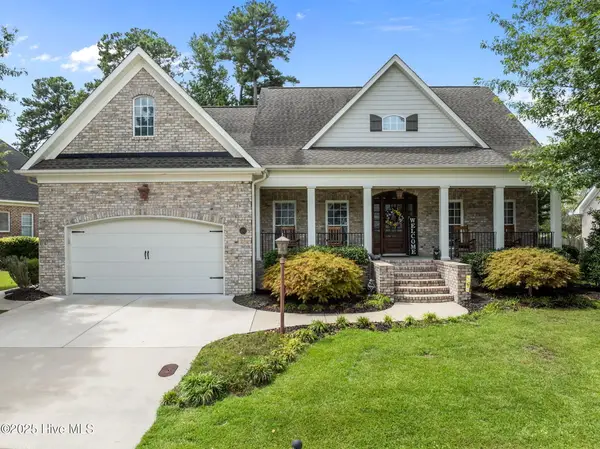 $535,000Active4 beds 4 baths2,761 sq. ft.
$535,000Active4 beds 4 baths2,761 sq. ft.4334 Lagan Circle, Winterville, NC 28590
MLS# 100524677Listed by: UNITED REAL ESTATE EAST CAROLINA
